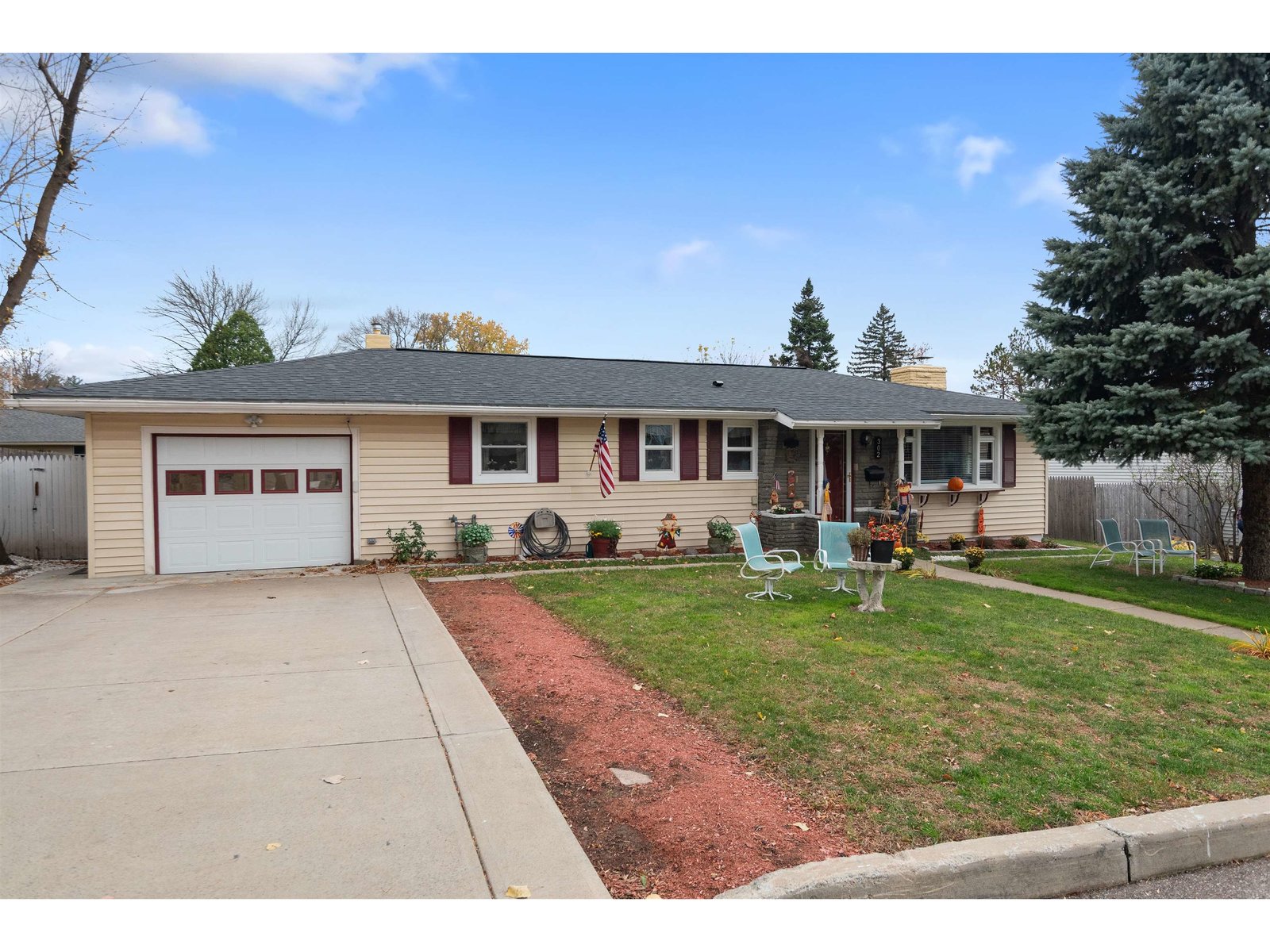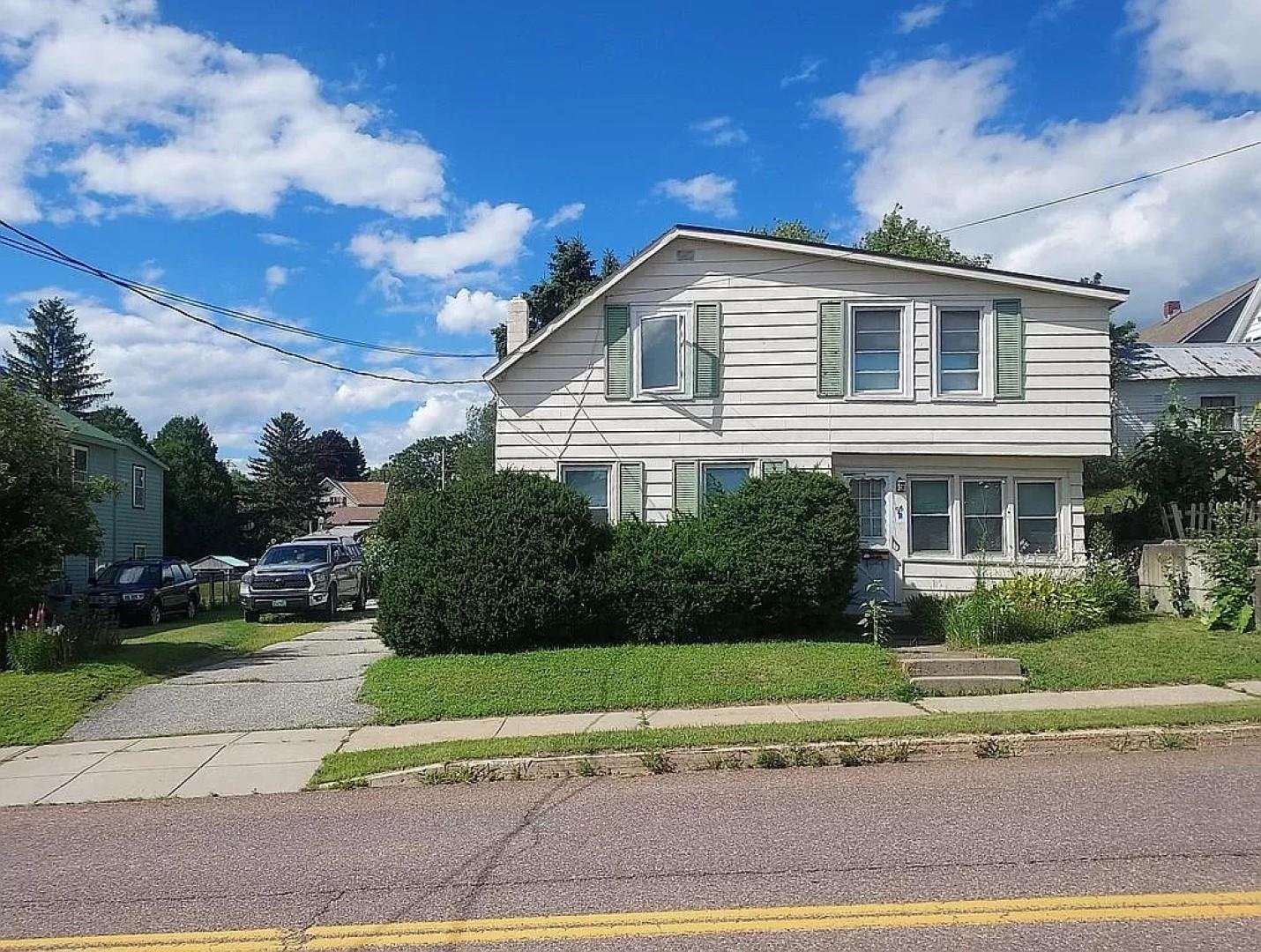Sold Status
$360,000 Sold Price
House Type
3 Beds
3 Baths
3,092 Sqft
Sold By
Similar Properties for Sale
Request a Showing or More Info

Call: 802-863-1500
Mortgage Provider
Mortgage Calculator
$
$ Taxes
$ Principal & Interest
$
This calculation is based on a rough estimate. Every person's situation is different. Be sure to consult with a mortgage advisor on your specific needs.
Colchester
Pride of ownership is evident throughout this impeccable home. A long paved tree-lined drive fashions a grand entrance. The large rear deck overlooks beautiful grounds with extensive landscaping and fencing that provides maximum lot use and privacy. A large 8x40 shed is concealed within the fence, perfect to store toys and yard equipment. Large mud/laundry room separates the oversized three car garage from the updated maple/Corian kitchen. High vaulted ceilings provide volume to the fireplaced great room. Highly sought after first floor master suite, and two additional bedrooms with jack-and-jill bath and a loft/office on the second floor, perfect for children and guests. †
Property Location
Property Details
| Sold Price $360,000 | Sold Date Apr 29th, 2011 | |
|---|---|---|
| List Price $369,900 | Total Rooms 6 | List Date Aug 8th, 2010 |
| Cooperation Fee Unknown | Lot Size 1.39 Acres | Taxes $6,817 |
| MLS# 4017118 | Days on Market 5219 Days | Tax Year 10-11 |
| Type House | Stories 2 | Road Frontage 60 |
| Bedrooms 3 | Style Contemporary | Water Frontage |
| Full Bathrooms 1 | Finished 3,092 Sqft | Construction Existing |
| 3/4 Bathrooms 1 | Above Grade 2,160 Sqft | Seasonal No |
| Half Bathrooms 1 | Below Grade 932 Sqft | Year Built 1997 |
| 1/4 Bathrooms 0 | Garage Size 3 Car | County Chittenden |
| Interior Features1st Floor Laundry, 1st Floor Primary BR, B-fast Nook/Room, Blinds, Cable, Cable Internet, Ceiling Fan, DSL, Eat-in Kitchen, Fireplace-Gas, Formal Dining Room, Foyer, Great Room, Kitchen/Living, Primary BR with BA, Mudroom, Smoke Det-Hdwired w/Batt, Studio/Workshop, Vaulted Ceiling, Walk-in Closet |
|---|
| Equipment & AppliancesAir Filter/Exch Sys, CO Detector, Cook Top-Gas, Dishwasher, Dryer, Exhaust Hood, Kitchen Island, Microwave, Wall Oven, Washer, Window Treatment |
| Primary Bedroom 16x14 1st Floor | 2nd Bedroom 13.5x11 2nd Floor | 3rd Bedroom 13.5x11 2nd Floor |
|---|---|---|
| Living Room 16x15 1st Floor | Kitchen 20x14 1st Floor | Dining Room 14.5x12.5 1st Floor |
| Office/Study 16x7 2nd Floor | Half Bath 1st Floor | 3/4 Bath 1st Floor |
| Full Bath 2nd Floor |
| ConstructionWood Frame |
|---|
| BasementFull, Interior Stairs, Partially Finished, Storage Space |
| Exterior FeaturesDeck, Full Fence, Porch-Covered, Shed, Underground Utilities, Window Screens |
| Exterior Vinyl | Disability Features 1st Floor 1/2 Bathrm, 1st Floor 3/4 Bathrm, Access. Common Use Areas, Access. Laundry No Steps, Bathrm w/step-in Shower |
|---|---|
| Foundation Concrete | House Color Gray |
| Floors Carpet,Hardwood,Vinyl | Building Certifications |
| Roof Shingle-Architectural | HERS Index |
| DirectionsFrom I89 Exit 16, Rt. 7 north 1.5 miles, right onto Severance for 1.2 miles, right on Wall St, right onto Kylies way, home on right. |
|---|
| Lot DescriptionCul-De-Sac, Subdivision |
| Garage & Parking Attached, Auto Open, Direct Entry |
| Road Frontage 60 | Water Access |
|---|---|
| Suitable Use | Water Type |
| Driveway Paved, ROW | Water Body |
| Flood Zone Unknown | Zoning R1 |
| School District NA | Middle Colchester Middle School |
|---|---|
| Elementary Malletts Bay Elementary School | High Colchester High School |
| Heat Fuel Gas-Natural | Excluded |
|---|---|
| Heating/Cool Baseboard, Hot Water, Multi Zone | Negotiable |
| Sewer Septic | Parcel Access ROW No |
| Water Public | ROW for Other Parcel Yes |
| Water Heater Gas-Natural, Rented | Financing Conventional, FHA, VA, VtFHA |
| Cable Co Comcast | Documents Covenant(s), Deed, Plot Plan, Property Disclosure, ROW (Right-Of-Way) |
| Electric 100 Amp, Circuit Breaker(s) | Tax ID 15304818069 |

† The remarks published on this webpage originate from Listed By Matt Hurlburt of RE/MAX North Professionals via the PrimeMLS IDX Program and do not represent the views and opinions of Coldwell Banker Hickok & Boardman. Coldwell Banker Hickok & Boardman cannot be held responsible for possible violations of copyright resulting from the posting of any data from the PrimeMLS IDX Program.

 Back to Search Results
Back to Search Results










