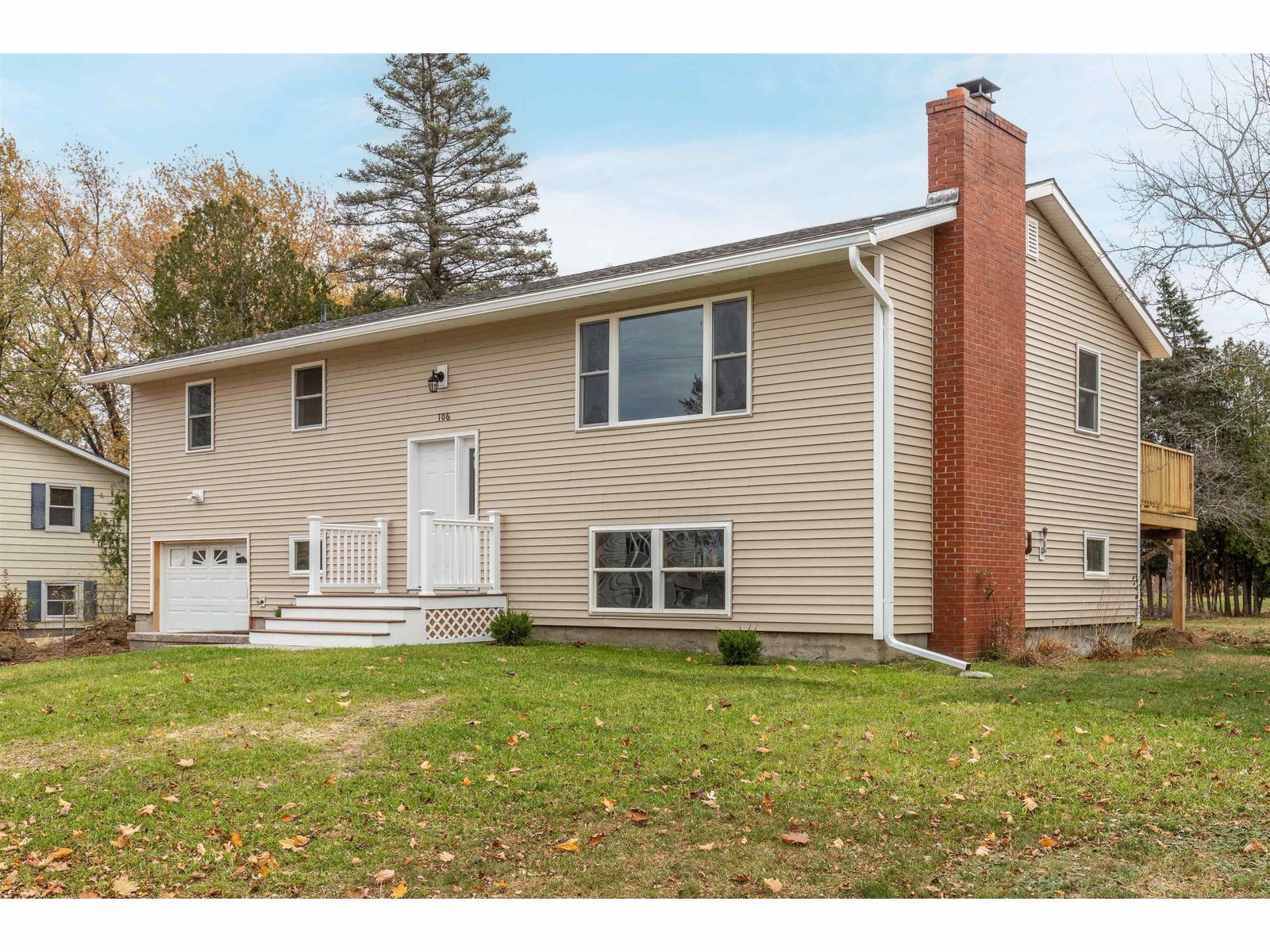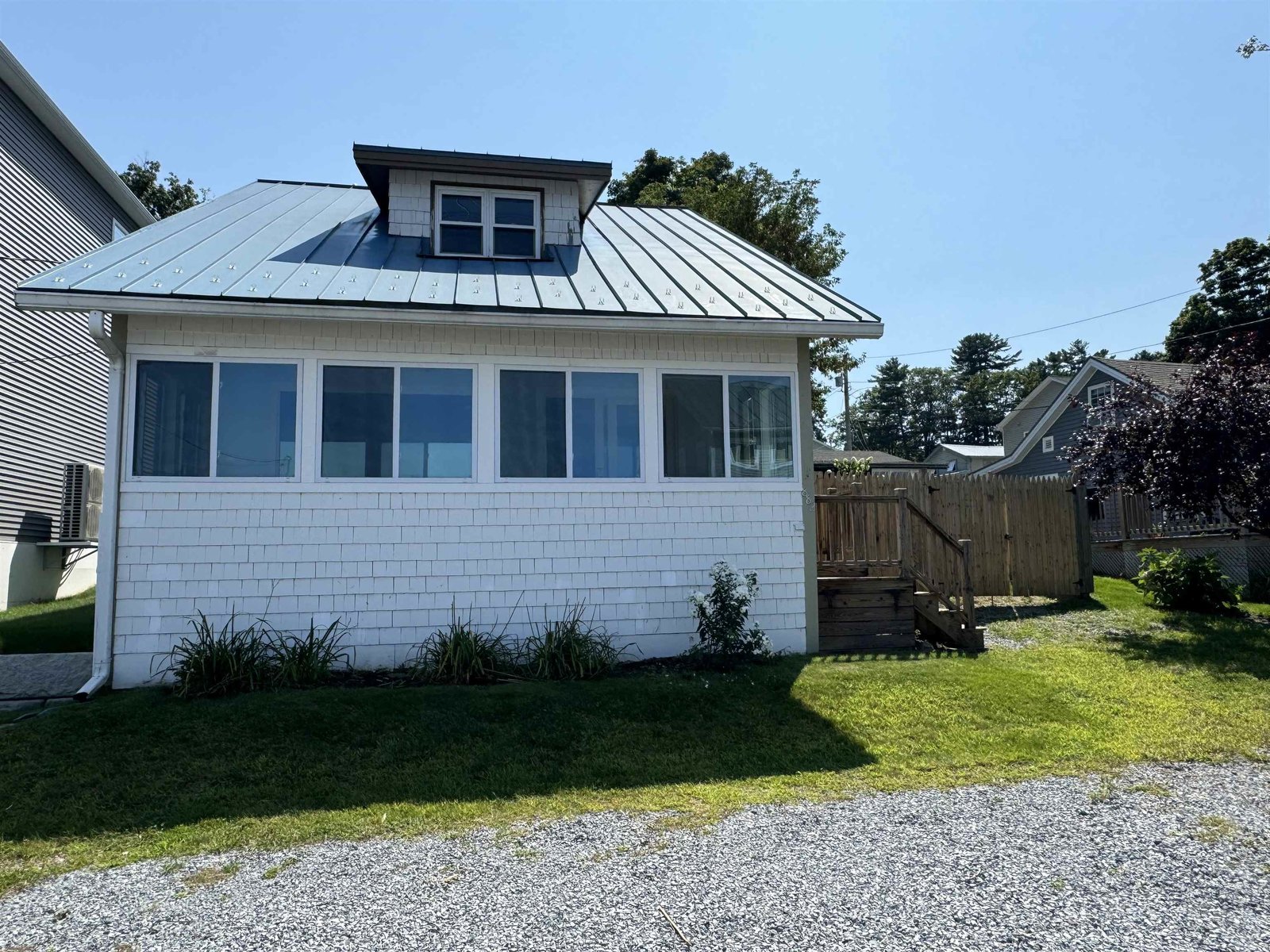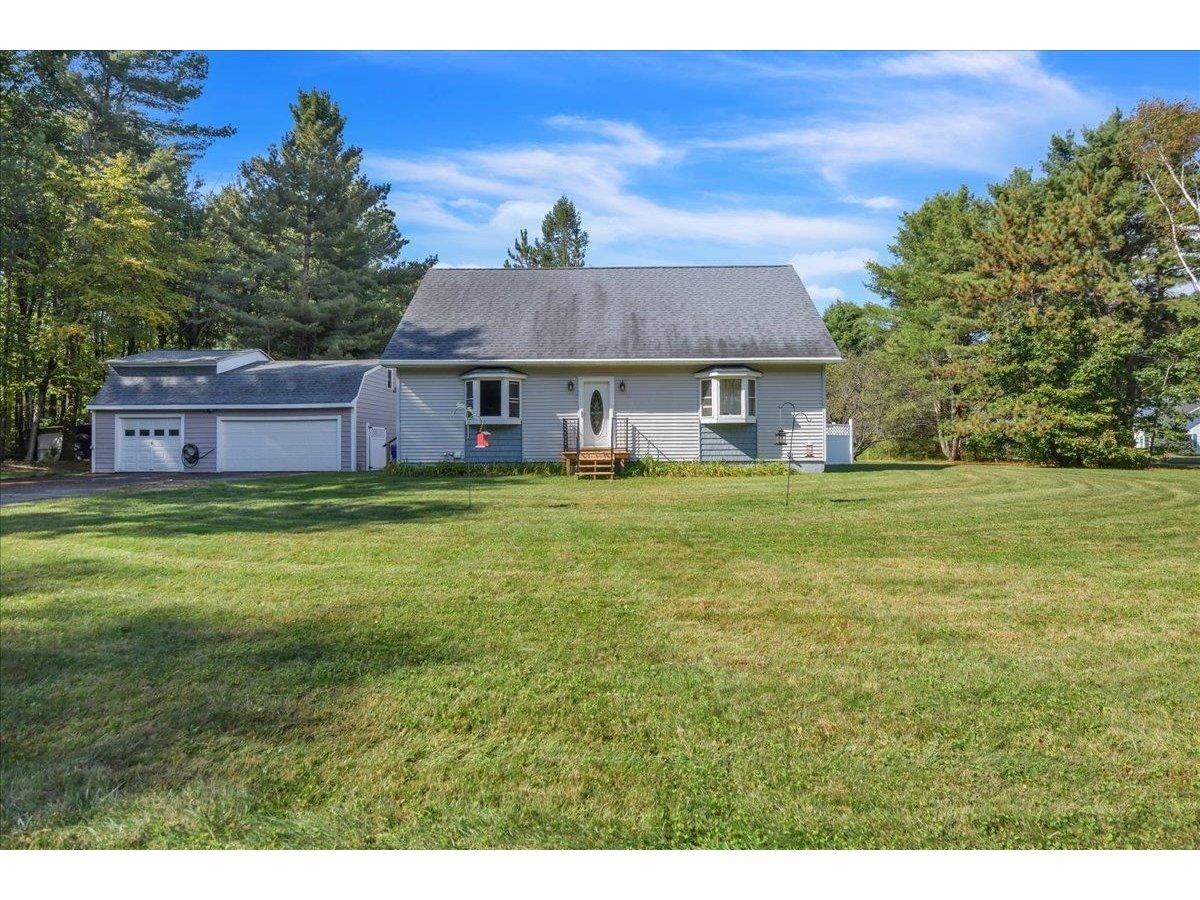Sold Status
$530,000 Sold Price
House Type
3 Beds
2 Baths
1,768 Sqft
Sold By Flex Realty
Similar Properties for Sale
Request a Showing or More Info

Call: 802-863-1500
Mortgage Provider
Mortgage Calculator
$
$ Taxes
$ Principal & Interest
$
This calculation is based on a rough estimate. Every person's situation is different. Be sure to consult with a mortgage advisor on your specific needs.
Colchester
Welcome to this charming 3 bed, 2 bath home with exquisite features! Step inside to discover beautiful red oak hardwood floors that grace the living room, creating an inviting and warm atmosphere. The bathrooms and kitchen showcase stylish ceramic tiles, adding a touch of elegance to these spaces. The kitchen has been tastefully updated and boasts maple cabinets, providing ample storage for all your culinary needs. You'll appreciate the newer appliances that make cooking a breeze. Adjacent to the kitchen, you'll find a newer Trex deck with an awning, perfect for outdoor gatherings and relaxation. This home also features a spacious 2-car garage, providing plenty of room for parking and storage. Stay cozy during the colder months with a gas fireplace that adds both warmth and ambiance to the living space. Additionally, a newer natural gas furnace ensures efficient heating throughout the home. Septic system was replaced 3 years ago. Located in one of Colchester's more desirable neighborhoods, with an neighborhood association that includes a pool, tennis court, and a large open area for recreational activities. Enjoy the benefits of a quiet and peaceful community while being just a short distance from shopping, dining, I-89, and downtown Burlington. †
Property Location
Property Details
| Sold Price $530,000 | Sold Date Oct 13th, 2023 | |
|---|---|---|
| List Price $489,000 | Total Rooms 6 | List Date Jun 7th, 2023 |
| Cooperation Fee Unknown | Lot Size 0.37 Acres | Taxes $5,220 |
| MLS# 4955989 | Days on Market 533 Days | Tax Year 2023 |
| Type House | Stories 1 | Road Frontage 225 |
| Bedrooms 3 | Style Raised Ranch | Water Frontage |
| Full Bathrooms 1 | Finished 1,768 Sqft | Construction No, Existing |
| 3/4 Bathrooms 1 | Above Grade 1,196 Sqft | Seasonal No |
| Half Bathrooms 0 | Below Grade 572 Sqft | Year Built 1984 |
| 1/4 Bathrooms 0 | Garage Size 2 Car | County Chittenden |
| Interior FeaturesBlinds, Draperies, Fireplace - Gas, Kitchen/Dining |
|---|
| Equipment & AppliancesRange-Electric, Washer, Microwave, Dishwasher, Refrigerator, Dryer |
| Association | Amenities Common Acreage, Pool - In-Ground, Tennis Court | Yearly Dues $250 |
|---|
| ConstructionWood Frame |
|---|
| BasementInterior, Storage Space, Partially Finished, Interior Stairs, Frost Wall, Stairs - Interior, Storage Space, Exterior Access |
| Exterior FeaturesDeck |
| Exterior Vinyl Siding | Disability Features 1st Floor 3/4 Bathrm |
|---|---|
| Foundation Poured Concrete | House Color Yellow |
| Floors Hardwood, Ceramic Tile | Building Certifications |
| Roof Shingle-Architectural | HERS Index |
| DirectionsColchester Village to Creek Farm Road, left on Justin Morgan, left on Shetland, home on right. |
|---|
| Lot Description, Sidewalks, Street Lights, Near Paths, Near Shopping, Neighborhood |
| Garage & Parking Attached, Direct Entry, Driveway, Garage, Off Street, On-Site |
| Road Frontage 225 | Water Access |
|---|---|
| Suitable Use | Water Type |
| Driveway Paved | Water Body |
| Flood Zone No | Zoning Residential R2 |
| School District Colchester School District | Middle Colchester Middle School |
|---|---|
| Elementary Union Memorial Primary School | High Colchester High School |
| Heat Fuel Gas-Natural | Excluded |
|---|---|
| Heating/Cool Central Air, Hot Air | Negotiable |
| Sewer 1000 Gallon, Septic, Septic | Parcel Access ROW No |
| Water Public | ROW for Other Parcel No |
| Water Heater Owned, Gas-Natural | Financing |
| Cable Co Xfinity | Documents Association Docs, Property Disclosure |
| Electric 100 Amp, Circuit Breaker(s) | Tax ID 153-048-20768 |

† The remarks published on this webpage originate from Listed By The Conroy Group of KW Vermont via the PrimeMLS IDX Program and do not represent the views and opinions of Coldwell Banker Hickok & Boardman. Coldwell Banker Hickok & Boardman cannot be held responsible for possible violations of copyright resulting from the posting of any data from the PrimeMLS IDX Program.

 Back to Search Results
Back to Search Results










