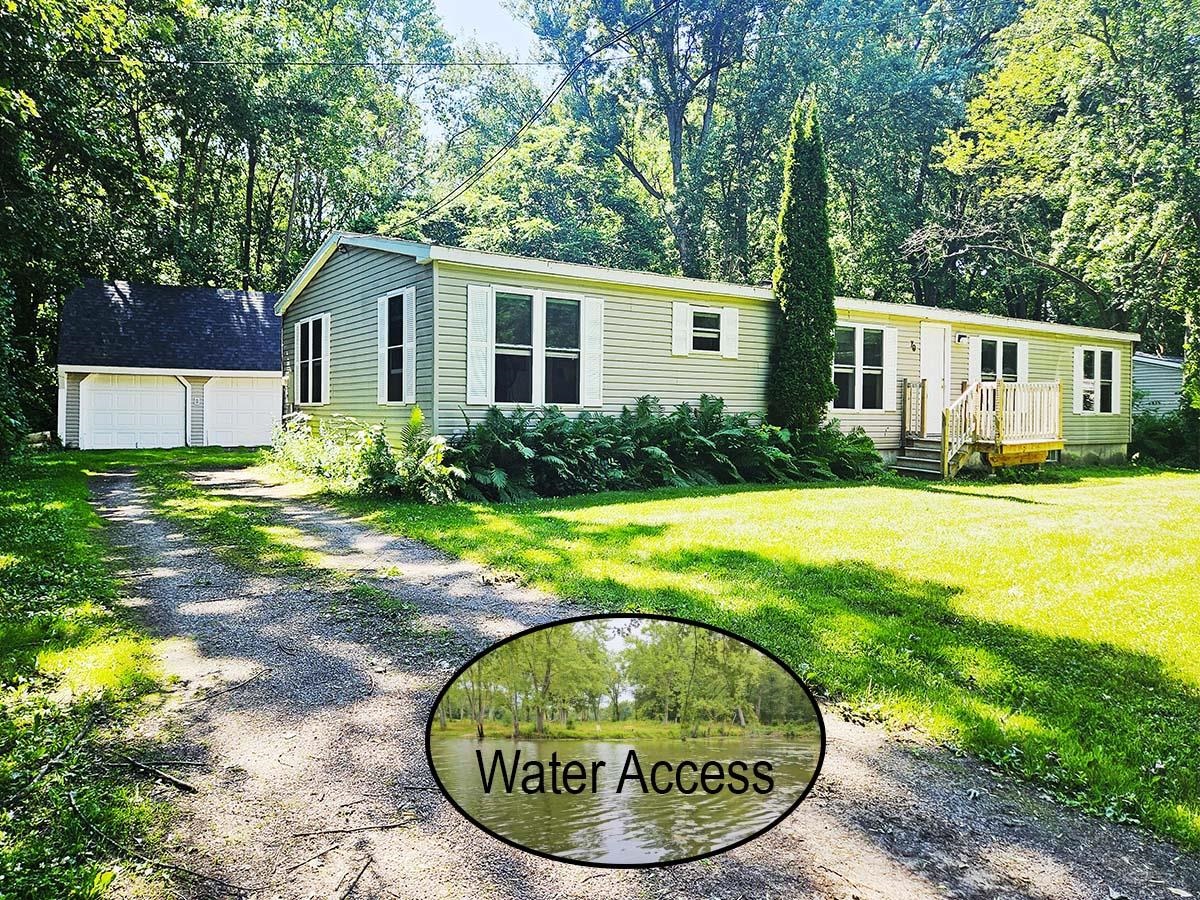Sold Status
$455,395 Sold Price
House Type
3 Beds
3 Baths
1,455 Sqft
Sold By Kevin Boehmcke of Coldwell Banker Hickok and Boardman
Similar Properties for Sale
Request a Showing or More Info

Call: 802-863-1500
Mortgage Provider
Mortgage Calculator
$
$ Taxes
$ Principal & Interest
$
This calculation is based on a rough estimate. Every person's situation is different. Be sure to consult with a mortgage advisor on your specific needs.
Colchester
Your first opportunity to buy into the brand new Riverview at Windemere development! Colchester's newest subdivision will have 12 lots, and 6.83 common acres backing up along the Winooski River, providing a peaceful and serene setting. To be built, this beautiful plan features an oversized covered front porch, two car garage and an open interior layout with first floor master suite. Upon entering you are met with a large family room that opens to the kitchen and dining areas. The kitchen offers a 5' granite island as well as a pantry for additional storage. The sliding glass door off the back of the dining space will lead to a future deck or patio if you so wish. On the other side of the dining area you will find the master suite, complete with walk-in closet and 3/4 bath with large shower. Laundry can be found on the first floor, and the second floor offers two additional bedrooms as well as a main bathroom with tub. Additional floor plans are available for this lot. †
Property Location
Property Details
| Sold Price $455,395 | Sold Date Jul 31st, 2020 | |
|---|---|---|
| List Price $394,870 | Total Rooms 5 | List Date Jul 1st, 2019 |
| Cooperation Fee Unknown | Lot Size NA | Taxes $0 |
| MLS# 4762262 | Days on Market 1970 Days | Tax Year |
| Type House | Stories 2 | Road Frontage |
| Bedrooms 3 | Style Colonial | Water Frontage |
| Full Bathrooms 1 | Finished 1,455 Sqft | Construction No, Pre-Construction |
| 3/4 Bathrooms 1 | Above Grade 1,455 Sqft | Seasonal No |
| Half Bathrooms 1 | Below Grade 0 Sqft | Year Built 2019 |
| 1/4 Bathrooms 0 | Garage Size 2 Car | County Chittenden |
| Interior FeaturesDining Area, Kitchen Island, Kitchen/Dining, Kitchen/Family, Laundry Hook-ups, Living/Dining, Primary BR w/ BA, Natural Light, Walk-in Closet, Walk-in Pantry, Laundry - 1st Floor |
|---|
| Equipment & AppliancesRefrigerator, Range-Electric, Dishwasher, Microwave |
| Family Room 14' 2 x 15' 6, 1st Floor | Kitchen/Dining 17' 6 x 11' 10, 1st Floor | Primary Suite 15' x 12' 2, 1st Floor |
|---|---|---|
| Bedroom 11' x 12' 10, 2nd Floor | Bedroom 14' 2 x 12', 2nd Floor |
| ConstructionWood Frame |
|---|
| BasementInterior, Unfinished, Concrete, Interior Stairs, Full |
| Exterior FeaturesPorch - Covered |
| Exterior Vinyl Siding | Disability Features 1st Floor 1/2 Bathrm, 1st Floor 3/4 Bathrm, 1st Floor Bedroom, Paved Parking, 1st Floor Laundry |
|---|---|
| Foundation Concrete | House Color |
| Floors | Building Certifications |
| Roof Shingle-Architectural | HERS Index |
| DirectionsFrom Colchester Point Road, turn left onto Windemere Way. Follow road until you see sign on left hand side. |
|---|
| Lot Description, PRD/PUD, Level, PRD/PUD |
| Garage & Parking Attached, Direct Entry |
| Road Frontage | Water Access |
|---|---|
| Suitable Use | Water Type |
| Driveway Paved | Water Body |
| Flood Zone No | Zoning Res2 |
| School District Colchester School District | Middle Colchester Middle School |
|---|---|
| Elementary Malletts Bay Elementary School | High Colchester High School |
| Heat Fuel Gas-Natural | Excluded |
|---|---|
| Heating/Cool None, Hot Water | Negotiable |
| Sewer 1000 Gallon, Septic, Community, Septic | Parcel Access ROW |
| Water Public | ROW for Other Parcel |
| Water Heater Owned, On Demand, Off Boiler | Financing |
| Cable Co | Documents Plot Plan, Other, Other, Plot Plan |
| Electric 200 Amp | Tax ID 00000000000000 |

† The remarks published on this webpage originate from Listed By Jonathon Templeton of KW Vermont via the PrimeMLS IDX Program and do not represent the views and opinions of Coldwell Banker Hickok & Boardman. Coldwell Banker Hickok & Boardman cannot be held responsible for possible violations of copyright resulting from the posting of any data from the PrimeMLS IDX Program.

 Back to Search Results
Back to Search Results










