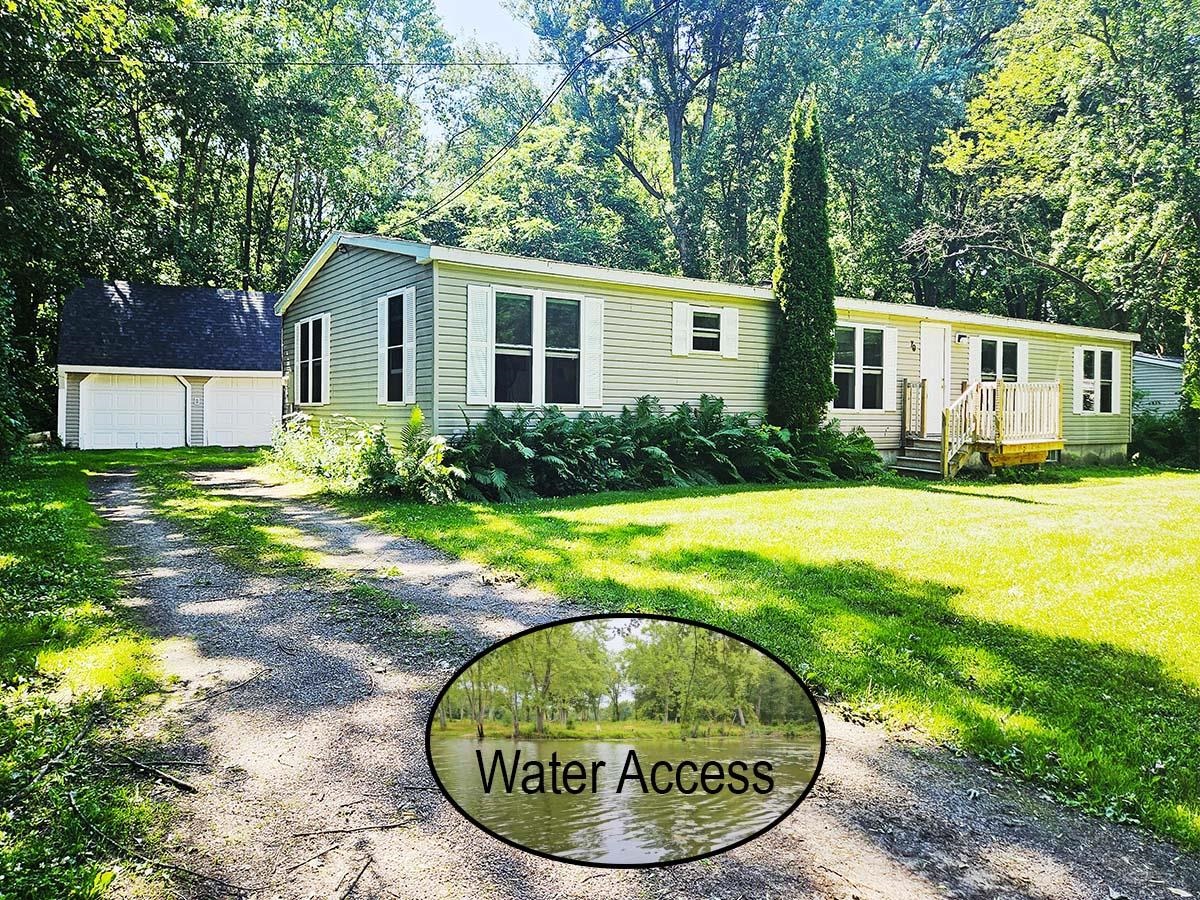Sold Status
$345,000 Sold Price
House Type
2 Beds
2 Baths
1,984 Sqft
Sold By KW Vermont
Similar Properties for Sale
Request a Showing or More Info

Call: 802-863-1500
Mortgage Provider
Mortgage Calculator
$
$ Taxes
$ Principal & Interest
$
This calculation is based on a rough estimate. Every person's situation is different. Be sure to consult with a mortgage advisor on your specific needs.
Colchester
Beautiful single level home with extensive upgrades and finishes throughout. The bright and open floor plan has a eat in kitchen that leads to the spacious backyard or large living room with custom tray ceiling and natural stone gas fireplace. You'll also find a large master bedroom suite on the first floor that has a 2nd natural gas fireplace, spacious walk in closet, and a master bath to die for. Also included on the main living area is a 2nd bath and additional full bathroom and a large den. The basement has been partially finished and has separate interior stairs to both the main house and the garage. The basement also has been roughed in for a bathroom and has an existing window well for future finished space potential. Unique partially finished space in the attic above the garage, perfect for future kids playroom or theater room with views of the lake. Outside you'll enjoy the large patio and well constructed shed for additional storage. Great lot with easy access to Colchester bike bath, schools, airport park, Rosetti Park, and much more. †
Property Location
Property Details
| Sold Price $345,000 | Sold Date Mar 19th, 2018 | |
|---|---|---|
| List Price $359,000 | Total Rooms 7 | List Date Oct 10th, 2017 |
| Cooperation Fee Unknown | Lot Size 0.36 Acres | Taxes $6,200 |
| MLS# 4663227 | Days on Market 2599 Days | Tax Year 2016 |
| Type House | Stories 1 1/2 | Road Frontage 80 |
| Bedrooms 2 | Style Ranch | Water Frontage |
| Full Bathrooms 2 | Finished 1,984 Sqft | Construction No, Existing |
| 3/4 Bathrooms 0 | Above Grade 1,984 Sqft | Seasonal No |
| Half Bathrooms 0 | Below Grade 0 Sqft | Year Built 2002 |
| 1/4 Bathrooms 0 | Garage Size 2 Car | County Chittenden |
| Interior FeaturesAttic, Cedar Closet, Ceiling Fan, Fireplace - Gas, Fireplaces - 2, Hot Tub, Kitchen Island, Kitchen/Living, Primary BR w/ BA, Natural Light, Walk-in Closet, Laundry - 1st Floor |
|---|
| Equipment & AppliancesMicrowave, Range-Gas, Refrigerator, Dishwasher, Central Vacuum, Security System, Smoke Detector |
| ConstructionInsulation-FiberglssBatt |
|---|
| BasementInterior, Roughed In, Interior Stairs, Concrete, Partially Finished, Stairs - Interior |
| Exterior FeaturesHot Tub, Patio, Porch - Covered, Shed |
| Exterior Vinyl Siding | Disability Features Access. Parking, One-Level Home, Access. Laundry No Steps, 1st Floor Bedroom, 1st Floor Full Bathrm, Bath w/5' Diameter, 1st Flr Low-Pile Carpet, One-Level Home, 1st Floor Laundry |
|---|---|
| Foundation Poured Concrete | House Color |
| Floors Vinyl, Carpet | Building Certifications |
| Roof Shingle-Asphalt | HERS Index |
| DirectionsWest Lake Shore to Holy Cross Road. Home is directly across from Overlake Drive entrance. |
|---|
| Lot Description, Level, Landscaped, Lake View |
| Garage & Parking Attached, |
| Road Frontage 80 | Water Access |
|---|---|
| Suitable Use | Water Type |
| Driveway Paved | Water Body |
| Flood Zone No | Zoning residential |
| School District NA | Middle Colchester Middle School |
|---|---|
| Elementary Porters Point School | High Colchester High School |
| Heat Fuel Gas-Natural | Excluded |
|---|---|
| Heating/Cool None, Baseboard | Negotiable |
| Sewer Septic | Parcel Access ROW |
| Water Public | ROW for Other Parcel |
| Water Heater Domestic, Gas-Natural | Financing |
| Cable Co | Documents |
| Electric Circuit Breaker(s) | Tax ID 153-048-21965 |

† The remarks published on this webpage originate from Listed By Brad Dousevicz of Dousevicz Real Estate, Inc. via the PrimeMLS IDX Program and do not represent the views and opinions of Coldwell Banker Hickok & Boardman. Coldwell Banker Hickok & Boardman cannot be held responsible for possible violations of copyright resulting from the posting of any data from the PrimeMLS IDX Program.

 Back to Search Results
Back to Search Results










