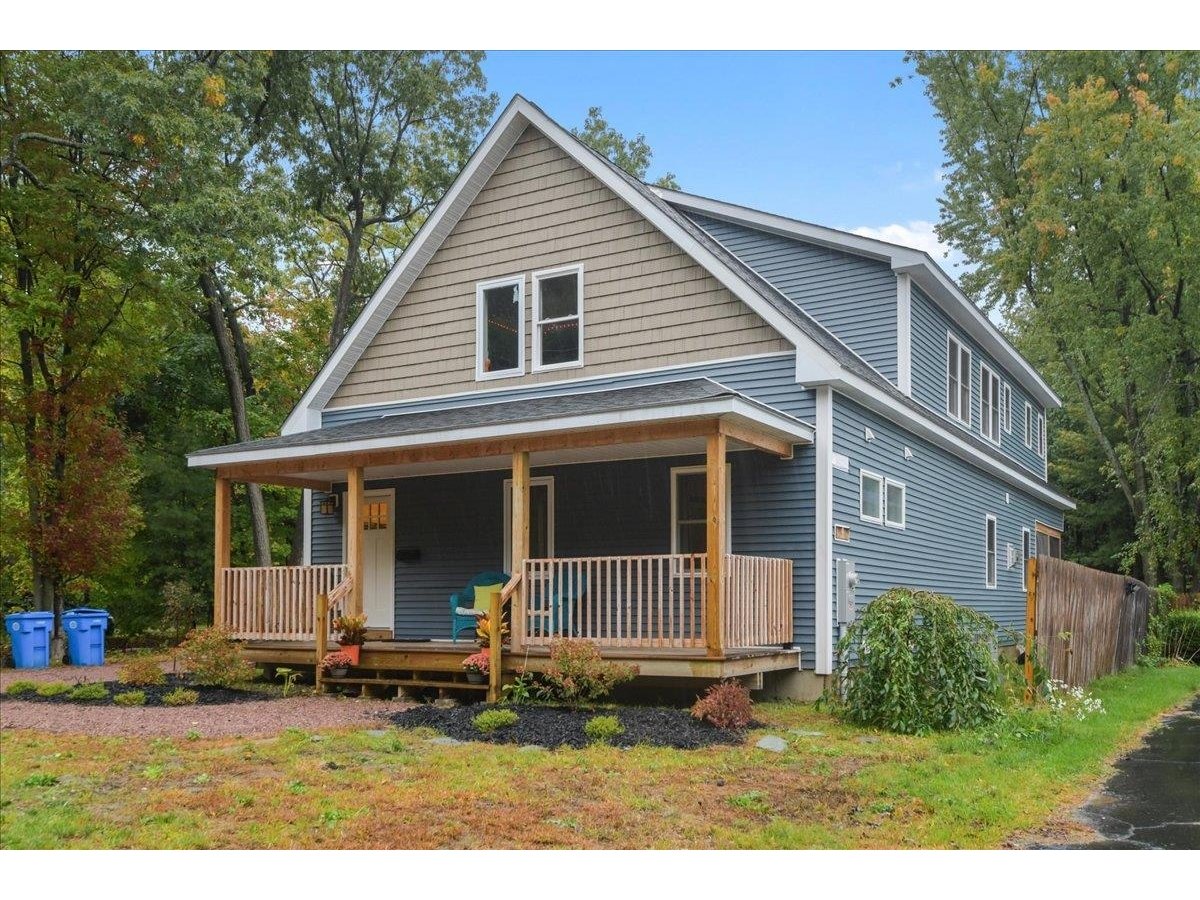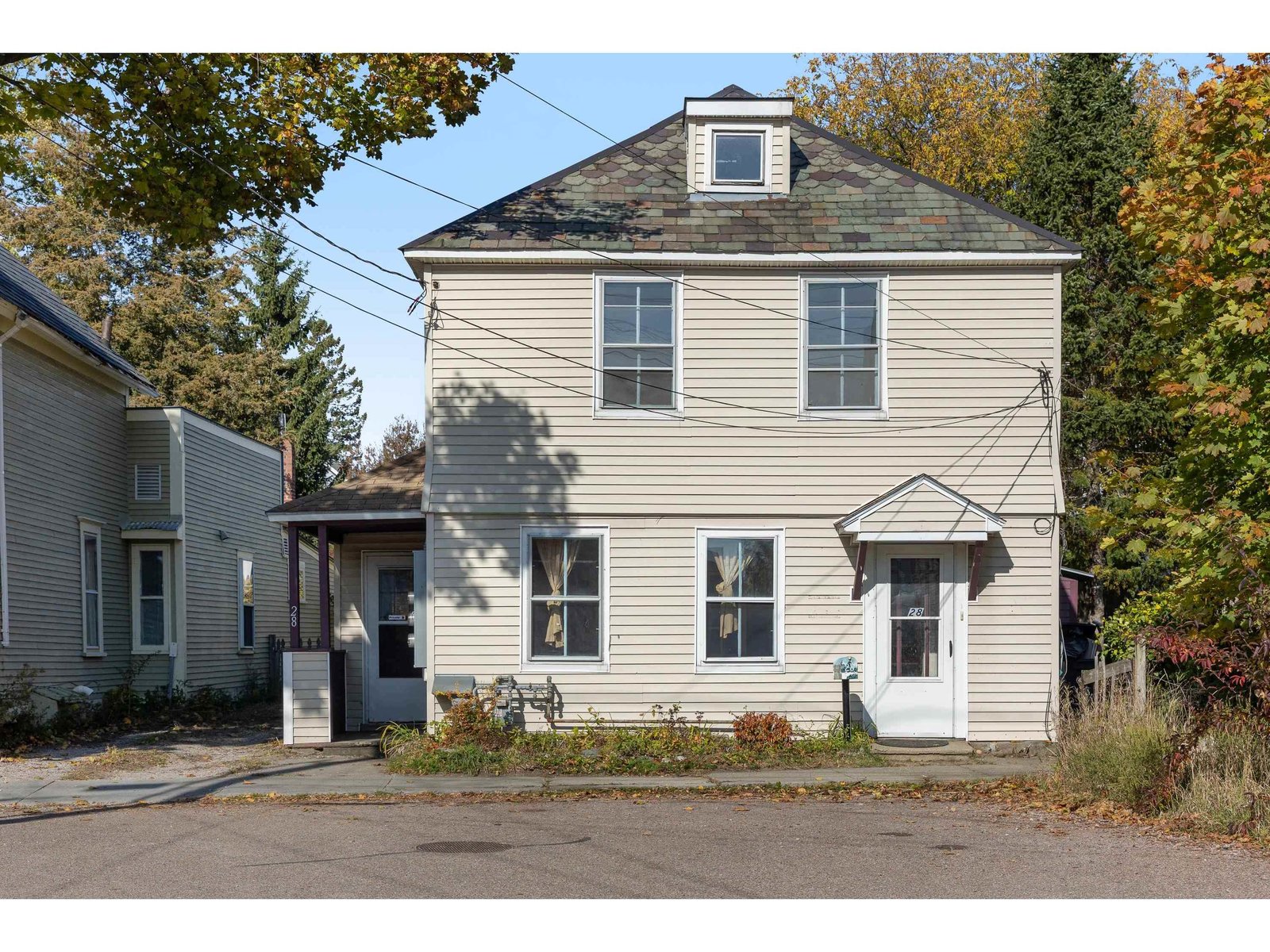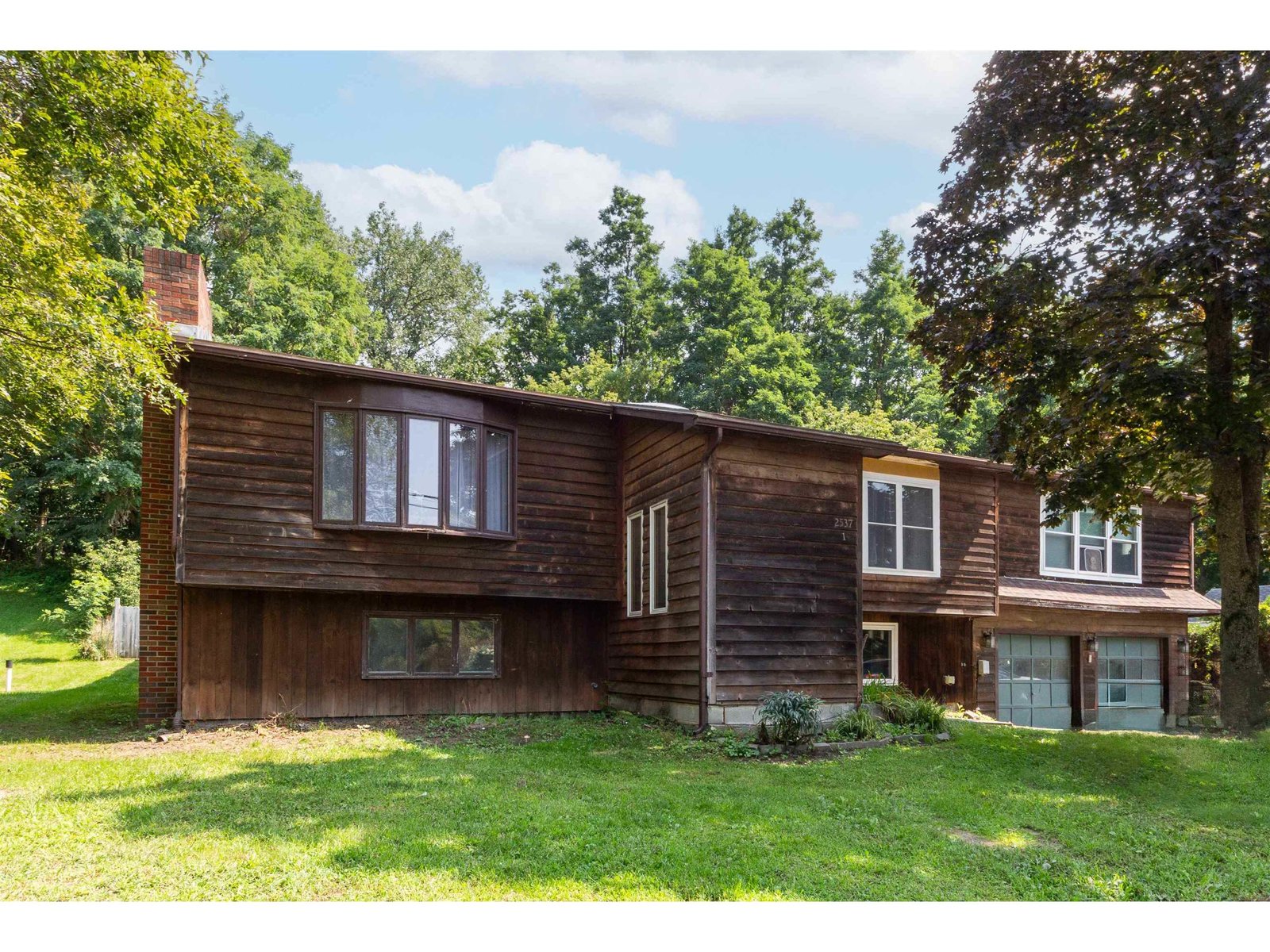Sold Status
$625,000 Sold Price
House Type
4 Beds
3 Baths
2,336 Sqft
Sold By KW Vermont
Similar Properties for Sale
Request a Showing or More Info

Call: 802-863-1500
Mortgage Provider
Mortgage Calculator
$
$ Taxes
$ Principal & Interest
$
This calculation is based on a rough estimate. Every person's situation is different. Be sure to consult with a mortgage advisor on your specific needs.
Colchester
Welcome to your dream home! This stunning newer build Colchester home is tucked away from the hustle and bustle, its private neighborhood allows for a quiet sanctuary with ease of access and a convenient commute, while also being centrally located, just minutes to Mallets Bay and downtown Burlington. Featuring 4 bedrooms & 2.5 baths spread out over nearly 2500 sqft and boasting an open first level floor plan with 9 ft first ceilings. It’s adorned with beautiful hardwood flooring and an abundance of natural light pouring in from the large windows. Large and open kitchen/dining space with stainless appliances, granite counters, center island, a huge panty and more!! Whether you're hosting a culinary masterpiece or preparing a quick breakfast, this kitchen is equipped to handle it all. The kitchen’s large sliding glass door opens up to a private patio overlooking the spacious fully fenced backyard to entertain/relax or kick back on the composite front porch and unwind. Enjoy the oversized garage which leads into the perfect VT mudroom with a 1/2 bath and first floor laundry, or access the basement via the walkup where an egress window affords a great space for future expansion.The second level features a spacious primary suite with an en suite bath and a size-able walk in closet, while 3 other bedrooms including finished space above the garage round out this level of the home. Additional highlights include efficient on demand natural gas heat as well as a mini-split. †
Property Location
Property Details
| Sold Price $625,000 | Sold Date Jul 25th, 2023 | |
|---|---|---|
| List Price $595,000 | Total Rooms 10 | List Date Jun 9th, 2023 |
| Cooperation Fee Unknown | Lot Size 0.58 Acres | Taxes $5,660 |
| MLS# 4956571 | Days on Market 531 Days | Tax Year 2022 |
| Type House | Stories 2 | Road Frontage |
| Bedrooms 4 | Style Colonial | Water Frontage |
| Full Bathrooms 2 | Finished 2,336 Sqft | Construction No, Existing |
| 3/4 Bathrooms 0 | Above Grade 2,336 Sqft | Seasonal No |
| Half Bathrooms 1 | Below Grade 0 Sqft | Year Built 2019 |
| 1/4 Bathrooms 0 | Garage Size 2 Car | County Chittenden |
| Interior FeaturesDining Area, Kitchen Island, Kitchen/Dining, Laundry Hook-ups, Primary BR w/ BA, Natural Light, Walk-in Closet, Walk-in Pantry, Laundry - 1st Floor |
|---|
| Equipment & AppliancesRange-Electric, Washer, Microwave, Dishwasher, Refrigerator, Dryer, Mini Split, CO Detector, Smoke Detectr-HrdWrdw/Bat |
| ConstructionWood Frame |
|---|
| BasementInterior, Unfinished, Interior Stairs, Concrete, Daylight, Full |
| Exterior FeaturesDeck, Fence - Full, Natural Shade, Porch - Covered |
| Exterior Vinyl Siding | Disability Features |
|---|---|
| Foundation Concrete | House Color Gray |
| Floors Vinyl, Carpet, Hardwood | Building Certifications |
| Roof Shingle-Architectural | HERS Index |
| DirectionsVia US-2 W/US-7 N - turn left onto VT-127 S 3.7mi Continue straight onto W Lakeshore Dr 0.8mi Turn left onto Church Rd 0.7mi Turn right onto Madison Dr Destination will be on the right. |
|---|
| Lot Description, Level |
| Garage & Parking Attached, Auto Open, Direct Entry |
| Road Frontage | Water Access |
|---|---|
| Suitable Use | Water Type |
| Driveway Paved | Water Body |
| Flood Zone No | Zoning res |
| School District NA | Middle |
|---|---|
| Elementary | High |
| Heat Fuel Gas-Natural | Excluded |
|---|---|
| Heating/Cool Hot Water, Baseboard | Negotiable |
| Sewer Septic, Private, Leach Field | Parcel Access ROW |
| Water Public | ROW for Other Parcel |
| Water Heater On Demand, Gas-Natural | Financing |
| Cable Co | Documents |
| Electric Circuit Breaker(s) | Tax ID 153-048-17831 |

† The remarks published on this webpage originate from Listed By Flex Realty Group of Flex Realty via the PrimeMLS IDX Program and do not represent the views and opinions of Coldwell Banker Hickok & Boardman. Coldwell Banker Hickok & Boardman cannot be held responsible for possible violations of copyright resulting from the posting of any data from the PrimeMLS IDX Program.

 Back to Search Results
Back to Search Results










