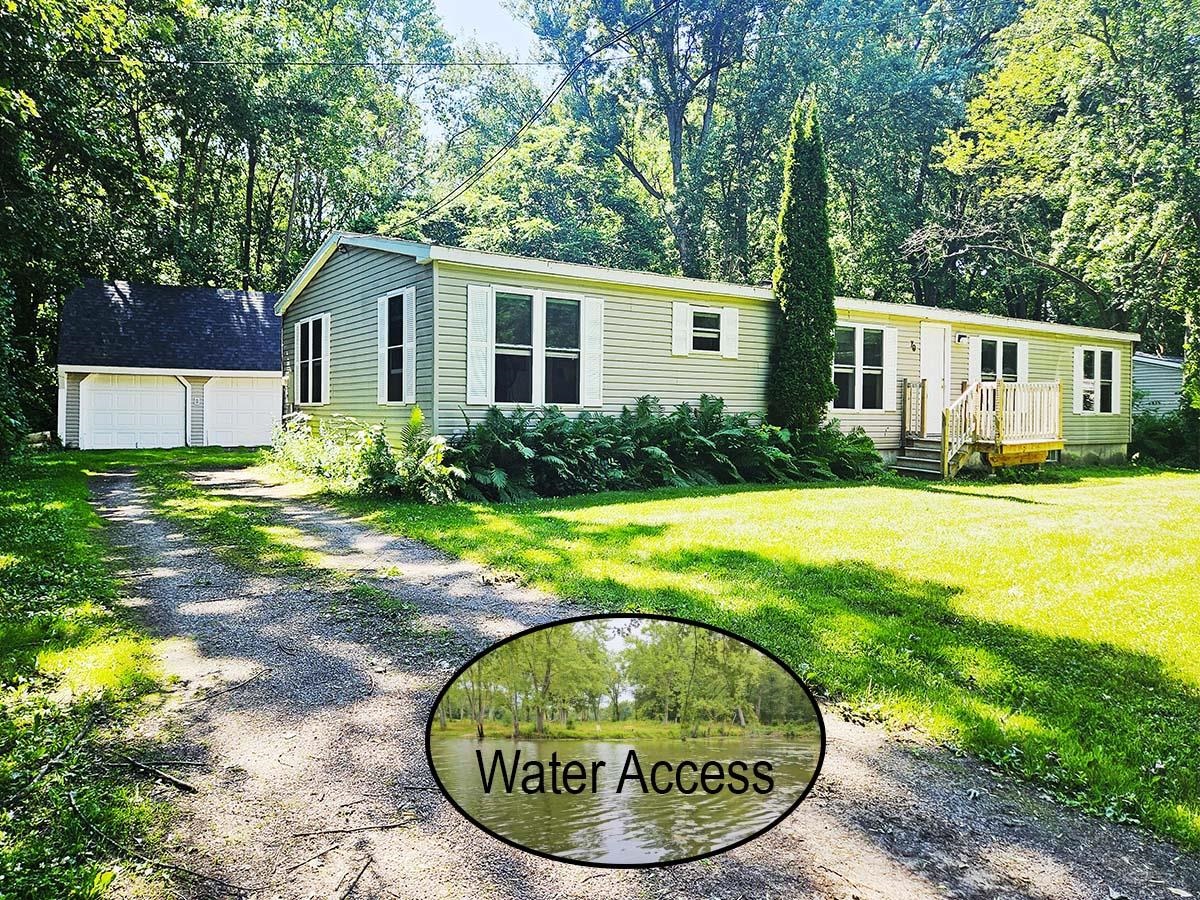Sold Status
$415,000 Sold Price
House Type
3 Beds
3 Baths
2,042 Sqft
Sold By CENTURY 21 MRC
Similar Properties for Sale
Request a Showing or More Info

Call: 802-863-1500
Mortgage Provider
Mortgage Calculator
$
$ Taxes
$ Principal & Interest
$
This calculation is based on a rough estimate. Every person's situation is different. Be sure to consult with a mortgage advisor on your specific needs.
Colchester
Spacious 3 bedroom Cape with a first floor bedroom, full bath and laundry room located in a highly desirable neighborhood of well kept homes close to Lake Champlain, Airport Park, Bayside Park, Causeway bike trail, downtown Burlington and so much more. The home is quietly situated on a .52 acre lot with a private backyard, had a new leach field in 2018, new laminate flooring in 1st floor bedroom, hall and living room in 2020, new garage doors in 2020 and features a cozy 2 story living room with skylights open to the eat in kitchen with tile counter tops, new SS refrigerator in 2019 and a double porcelain sink, a master suite with full bath, walk in closet and access to a private deck overlooking the backyard and a large bonus room over the garage. The FP is decorative only and once had a wood stove insert in it. Natural gas at the street. With some needed updates this home can be restored to it's original beauty. Priced for condition and sold as is. †
Property Location
Property Details
| Sold Price $415,000 | Sold Date Dec 14th, 2021 | |
|---|---|---|
| List Price $399,900 | Total Rooms 8 | List Date Oct 11th, 2021 |
| Cooperation Fee Unknown | Lot Size 0.52 Acres | Taxes $5,996 |
| MLS# 4886411 | Days on Market 1137 Days | Tax Year 2021 |
| Type House | Stories 1 3/4 | Road Frontage 100 |
| Bedrooms 3 | Style Cape | Water Frontage |
| Full Bathrooms 2 | Finished 2,042 Sqft | Construction No, Existing |
| 3/4 Bathrooms 1 | Above Grade 2,042 Sqft | Seasonal No |
| Half Bathrooms 0 | Below Grade 0 Sqft | Year Built 1974 |
| 1/4 Bathrooms 0 | Garage Size 2 Car | County Chittenden |
| Interior FeaturesCathedral Ceiling, Laundry Hook-ups, Primary BR w/ BA, Skylight, Laundry - 1st Floor |
|---|
| Equipment & AppliancesWasher, Cook Top-Electric, Dishwasher, Disposal, Wall Oven, Dryer |
| Living Room 21X16, 1st Floor | Kitchen 17X8, 1st Floor | Dining Room 17X9, 1st Floor |
|---|---|---|
| Bedroom 12X12, 1st Floor | Laundry Room 13X8, 1st Floor | Primary Bedroom 19X14, 2nd Floor |
| Bedroom 11X13, 2nd Floor | Bonus Room 25X15, 2nd Floor |
| ConstructionWood Frame |
|---|
| BasementInterior, Unfinished, Concrete, Crawl Space, Storage Space, Interior Stairs, Full, Storage Space, Unfinished |
| Exterior FeaturesBalcony, Deck, Natural Shade, Window Screens |
| Exterior T1-11 | Disability Features 1st Floor Bedroom, 1st Floor Full Bathrm, 1st Floor Hrd Surfce Flr, 1st Floor Laundry |
|---|---|
| Foundation Concrete | House Color Green |
| Floors Vinyl, Carpet, Ceramic Tile, Laminate, Hardwood | Building Certifications |
| Roof Shingle-Asphalt | HERS Index |
| DirectionsPorters Pt to Bluebird, left on Oak Ridge Dr., home on right. |
|---|
| Lot DescriptionUnknown, Wooded, Subdivision, Landscaped, Subdivision, Wooded, In Town, Near Shopping, Neighborhood |
| Garage & Parking Attached, Auto Open, Direct Entry, Driveway, Garage, On-Site, Paved |
| Road Frontage 100 | Water Access |
|---|---|
| Suitable Use | Water Type |
| Driveway Paved | Water Body |
| Flood Zone No | Zoning Resi |
| School District Colchester School District | Middle Colchester Middle School |
|---|---|
| Elementary Porters Point School | High Colchester High School |
| Heat Fuel Electric, Kerosene | Excluded |
|---|---|
| Heating/Cool None, Electric, Baseboard, Monitor Type | Negotiable |
| Sewer 1000 Gallon, Septic, Leach Field - On-Site, On-Site Septic Exists, Septic | Parcel Access ROW No |
| Water Public | ROW for Other Parcel No |
| Water Heater Electric, Rented | Financing |
| Cable Co Xfinity | Documents Septic Design, Property Disclosure, Deed, Tax Map |
| Electric Circuit Breaker(s) | Tax ID 153-048-17922 |

† The remarks published on this webpage originate from Listed By Kelly S. Farr of Brian French Real Estate via the PrimeMLS IDX Program and do not represent the views and opinions of Coldwell Banker Hickok & Boardman. Coldwell Banker Hickok & Boardman cannot be held responsible for possible violations of copyright resulting from the posting of any data from the PrimeMLS IDX Program.

 Back to Search Results
Back to Search Results










