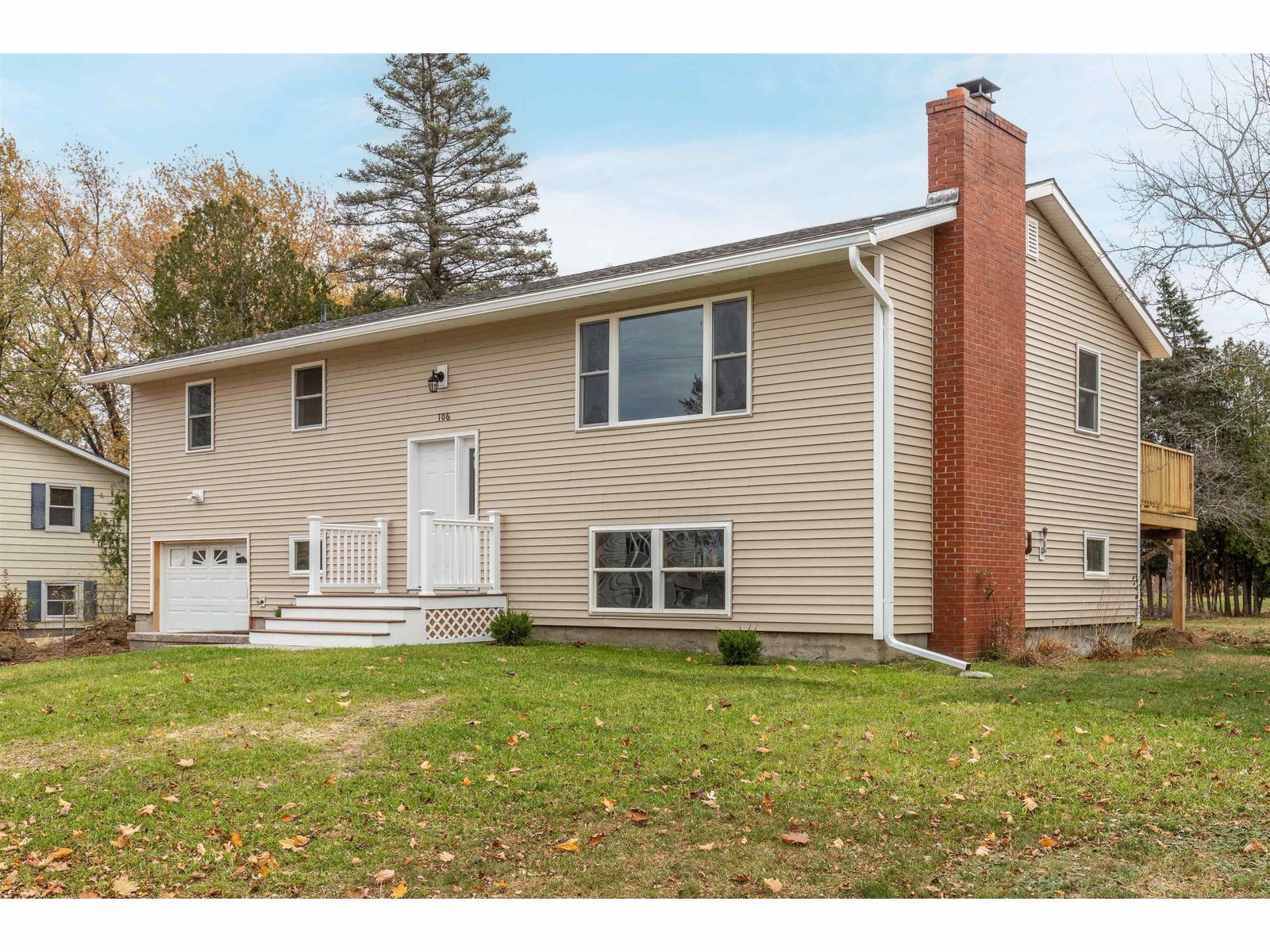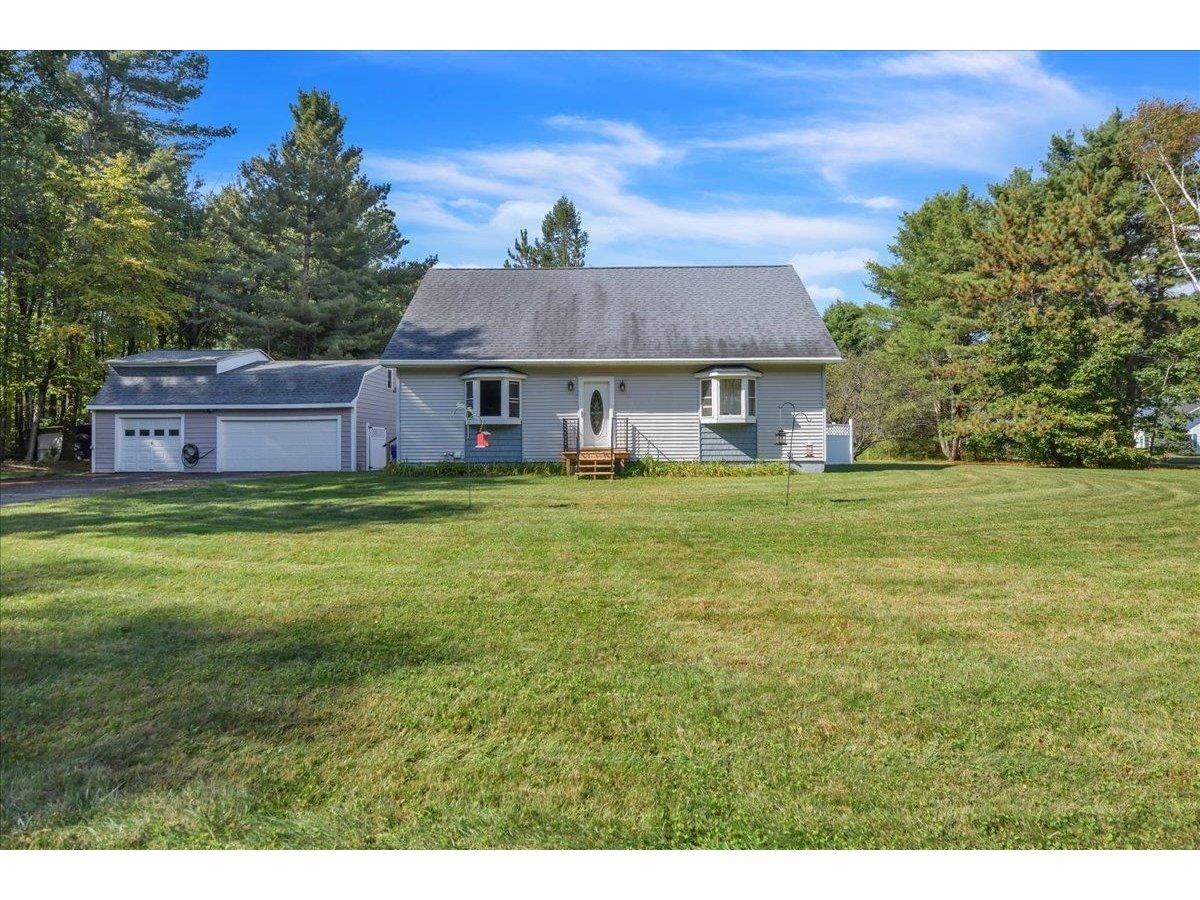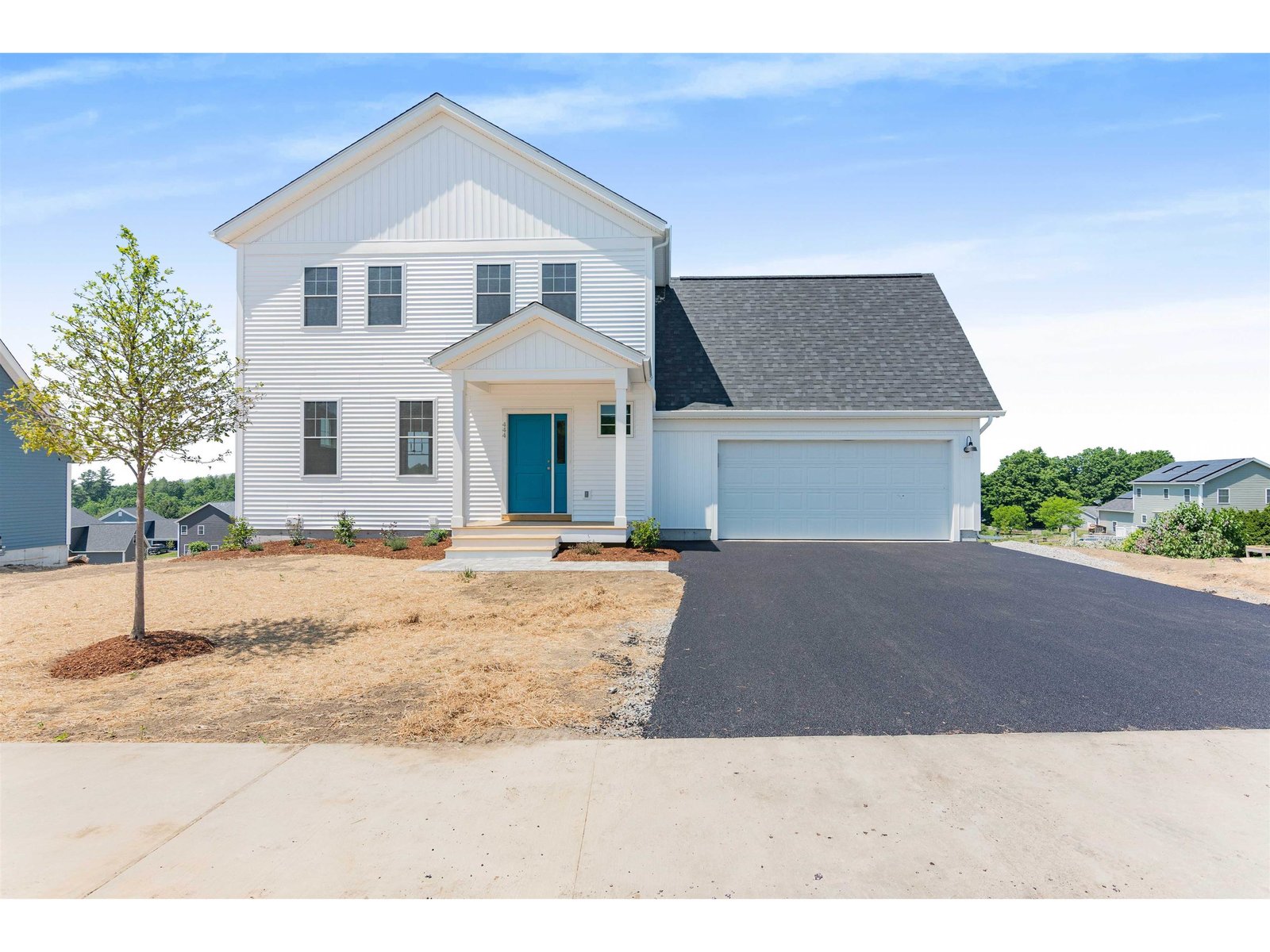Sold Status
$636,768 Sold Price
House Type
2 Beds
2 Baths
1,490 Sqft
Sold By BHHS Vermont Realty Group/Burlington
Similar Properties for Sale
Request a Showing or More Info

Call: 802-863-1500
Mortgage Provider
Mortgage Calculator
$
$ Taxes
$ Principal & Interest
$
This calculation is based on a rough estimate. Every person's situation is different. Be sure to consult with a mortgage advisor on your specific needs.
Colchester
Welcome to Maddies Way, Sterling Homes' newest neighborhood in sought-after Colchester Village location! This 4-unit subdivision offers low maintenance living with all new construction and energy efficiency. The Allen Plan is a colonial style home, featuring three bedrooms, three bathrooms, two car attached garage and quality finishes throughout. Enjoy entertaining guests in your open concept living area complete with 9’ ceilings, abundant windows and plenty of natural light.The kitchen comes with quartz countertops, stainless appliances, gas cooking & a center island. A slider door leads out onto an optional back deck and green space. On the main level you'll find an open concept kitchen and dining as well as a spacious living room, half bath and a mudroom entry from the garage. Upstairs are 3 bedrooms including a primary bedroom with ensuite bathroom and walk-in closet. Space above the garage could be finished as a bonus room or 4th bedroom. The basement has egress window, a laundry area and allows for future finished space including a potential 4th bedroom. Three other lots are available as well as a single story floor plan.Come see what Maddies Way has to offer today! Photos are likeness only. This is the LAST LOT AVAILABLE at Maddies Way. †
Property Location
Property Details
| Sold Price $636,768 | Sold Date Oct 23rd, 2024 | |
|---|---|---|
| List Price $591,800 | Total Rooms 5 | List Date Sep 21st, 2023 |
| Cooperation Fee Unknown | Lot Size 0.38 Acres | Taxes $2,656 |
| MLS# 4970929 | Days on Market 427 Days | Tax Year 2024 |
| Type House | Stories 1 | Road Frontage |
| Bedrooms 2 | Style | Water Frontage |
| Full Bathrooms 1 | Finished 1,490 Sqft | Construction No, Pre-Construction |
| 3/4 Bathrooms 1 | Above Grade 1,490 Sqft | Seasonal No |
| Half Bathrooms 0 | Below Grade 0 Sqft | Year Built 2024 |
| 1/4 Bathrooms 0 | Garage Size 2 Car | County Chittenden |
| Interior FeaturesPrimary BR w/ BA, Walk-in Closet, Laundry - 1st Floor |
|---|
| Equipment & AppliancesRefrigerator, Range-Gas, Dishwasher, Microwave, Water Heater - Electric, CO Detector, Smoke Detectr-HrdWrdw/Bat, Forced Air |
| Kitchen 10 x 10.3, 1st Floor | Dining Room 13.3 x 12.5, 1st Floor | Living Room 13.3 x 12.5, 1st Floor |
|---|---|---|
| Primary Bedroom 14.9 x 12, 1st Floor | Bedroom 15.1 x 10.6, 1st Floor |
| Construction |
|---|
| BasementInterior, Unfinished, Full |
| Exterior Features |
| Exterior | Disability Features 1st Floor 3/4 Bathrm, 1st Floor Bedroom, 1st Floor Full Bathrm, Hard Surface Flooring, 1st Floor Laundry |
|---|---|
| Foundation Poured Concrete | House Color TBD |
| Floors Vinyl, Carpet, Tile, Hardwood | Building Certifications |
| Roof Shingle-Asphalt | HERS Index |
| DirectionsRt 2 heading North, Maddies Way will be on your left just before the Mill Pond/East Rd traffic light. Signs in the ground. |
|---|
| Lot Description |
| Garage & Parking Driveway, Direct Entry, Driveway, Garage, Attached |
| Road Frontage | Water Access |
|---|---|
| Suitable Use | Water Type |
| Driveway Paved | Water Body |
| Flood Zone Unknown | Zoning Residential |
| School District Colchester School District | Middle Colchester Middle School |
|---|---|
| Elementary Union Memorial Primary School | High Colchester High School |
| Heat Fuel Gas-Natural | Excluded |
|---|---|
| Heating/Cool None | Negotiable |
| Sewer Community | Parcel Access ROW |
| Water | ROW for Other Parcel |
| Water Heater | Financing |
| Cable Co | Documents |
| Electric Circuit Breaker(s) | Tax ID 153-048-24309 |

† The remarks published on this webpage originate from Listed By Elizabeth Simak of Vermont Real Estate Company via the PrimeMLS IDX Program and do not represent the views and opinions of Coldwell Banker Hickok & Boardman. Coldwell Banker Hickok & Boardman cannot be held responsible for possible violations of copyright resulting from the posting of any data from the PrimeMLS IDX Program.

 Back to Search Results
Back to Search Results










