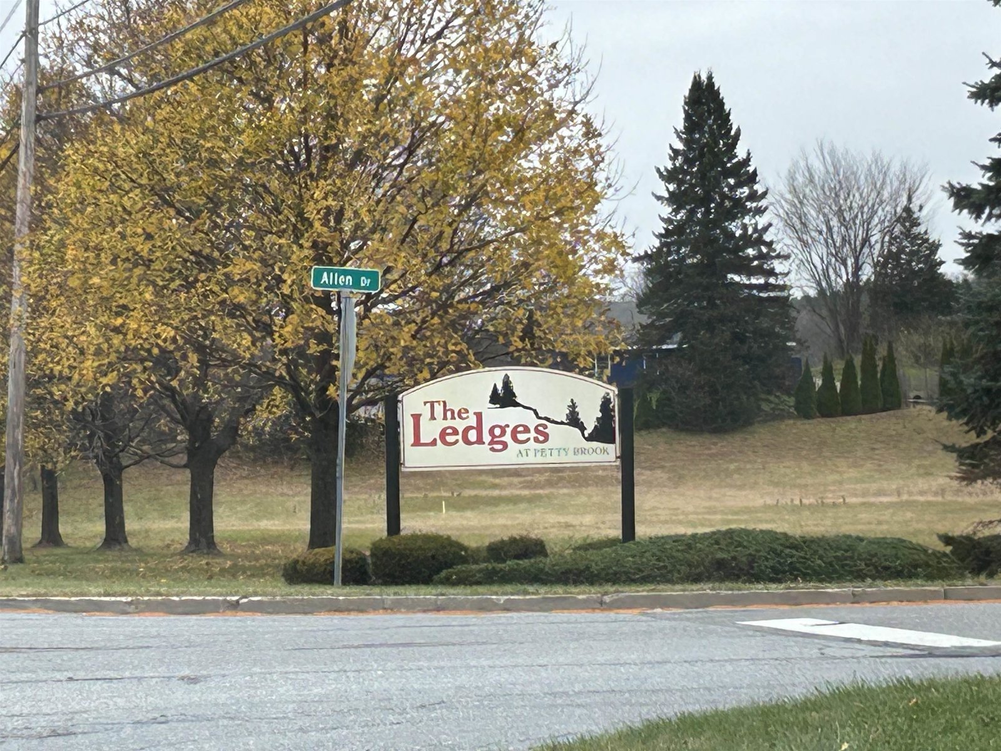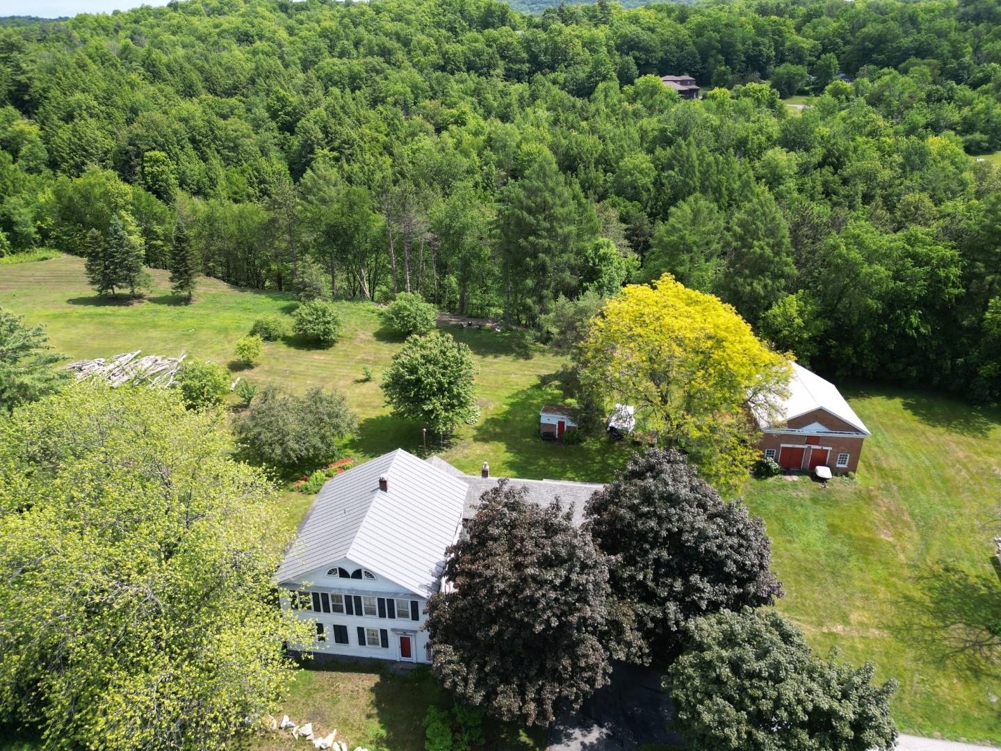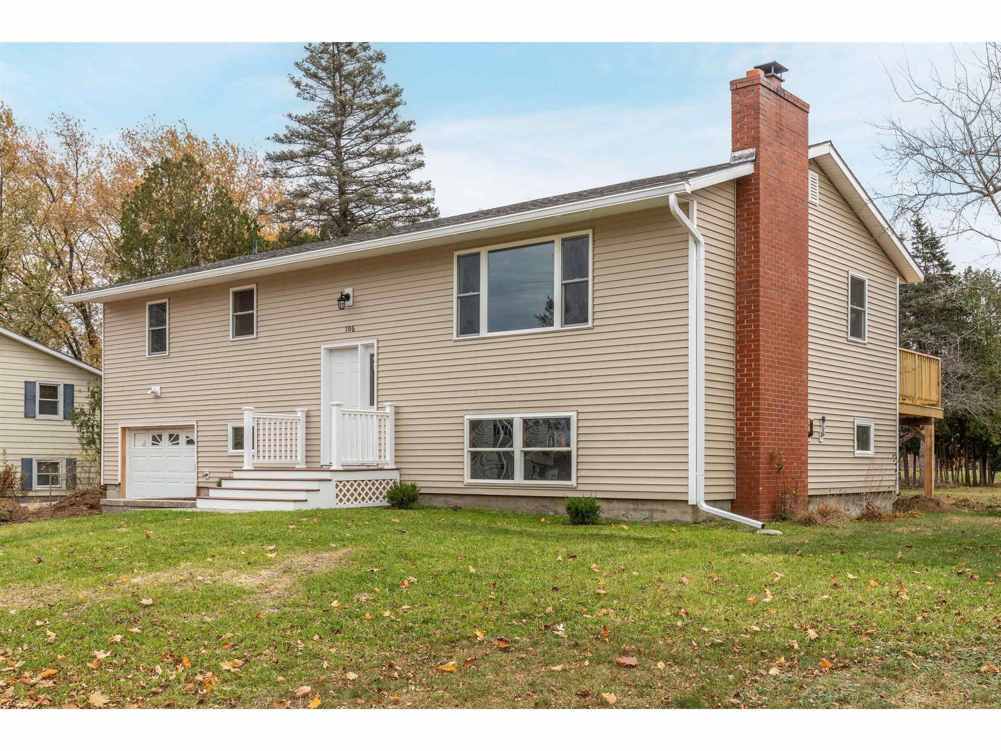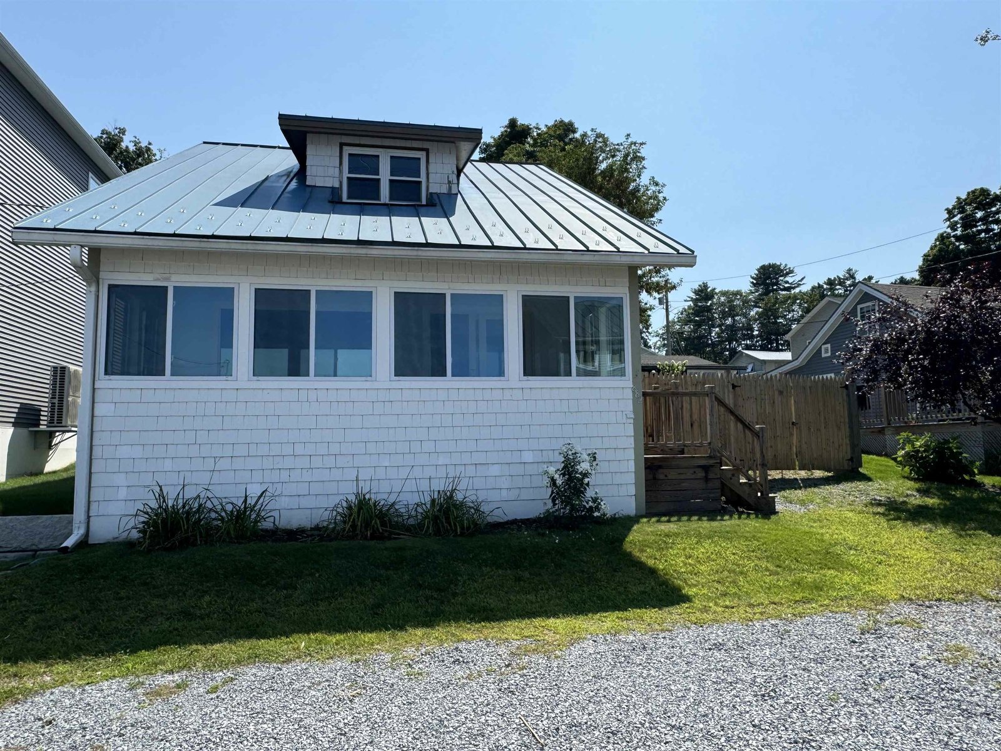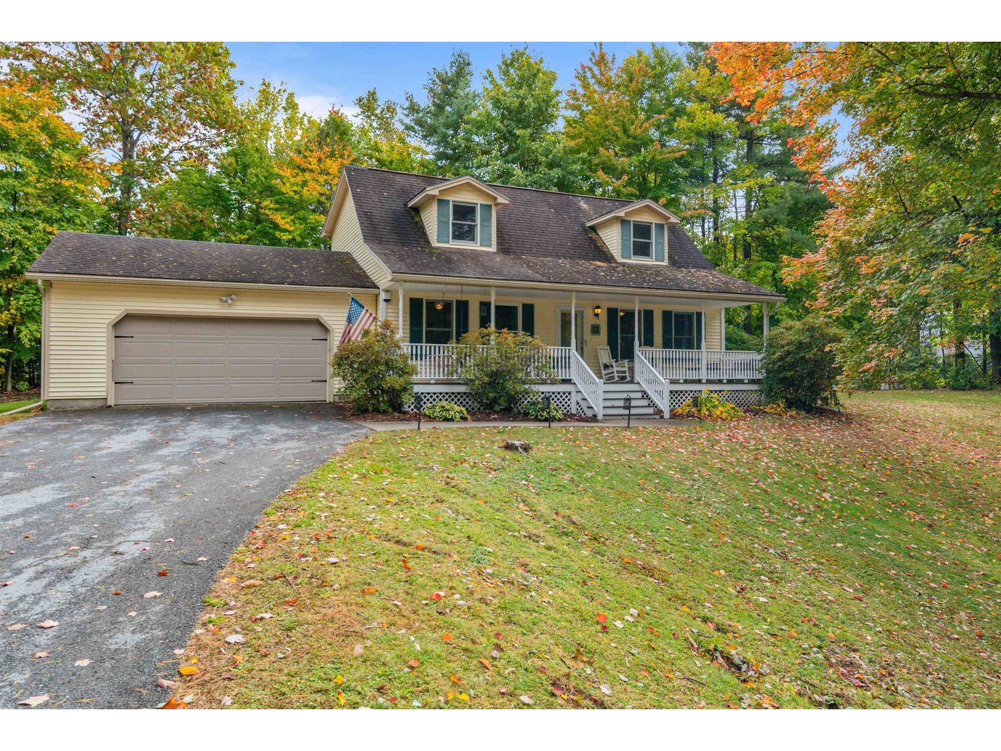Sold Status
$587,674 Sold Price
House Type
3 Beds
2 Baths
2,129 Sqft
Sold By Brian French Real Estate
Similar Properties for Sale
Request a Showing or More Info

Call: 802-863-1500
Mortgage Provider
Mortgage Calculator
$
$ Taxes
$ Principal & Interest
$
This calculation is based on a rough estimate. Every person's situation is different. Be sure to consult with a mortgage advisor on your specific needs.
Colchester
This 3 bedroom cottage style home is nestled in the woods and offers charm through-out. Located at the end of a dead end road, you will find privacy and character. This home is listed with the Colchester Historical Society. It offers a blend of old fashion charm and new modern conveniences, built-in glass China hutches, detailed wainscoting, hardwood floors through-out and a beautiful brick fireplace. In the kitchen you will find stainless appliances and a cozy nook area to eat breakfast or you can have your coffee in the family room with its walls of windows and watch nature pass by. The yard is home to 150 year old majestic oaks, an abundance of perennial flower beds & barn. This 1851 Cape is surrounded by Niquette Bay State Park, which provides miles of walking trails, the beach and rock cliffs. This setting is enhanced by the convivence of access to I-89 (exit 17) 15 min. to Burlington, 20 min. to St Albans, 20 min. to the Grand Ilse Ferry. †
Property Location
Property Details
| Sold Price $587,674 | Sold Date Nov 22nd, 2021 | |
|---|---|---|
| List Price $548,900 | Total Rooms 9 | List Date Oct 26th, 2021 |
| Cooperation Fee Unknown | Lot Size 1.74 Acres | Taxes $5,391 |
| MLS# 4888377 | Days on Market 1122 Days | Tax Year 2020 |
| Type House | Stories 2 | Road Frontage 270 |
| Bedrooms 3 | Style Historic Vintage, Cape | Water Frontage |
| Full Bathrooms 2 | Finished 2,129 Sqft | Construction No, Existing |
| 3/4 Bathrooms 0 | Above Grade 2,129 Sqft | Seasonal No |
| Half Bathrooms 0 | Below Grade 0 Sqft | Year Built 1851 |
| 1/4 Bathrooms 0 | Garage Size 2 Car | County Chittenden |
| Interior FeaturesBlinds, Dining Area, Fireplace - Wood, Primary BR w/ BA, Natural Light, Soaking Tub, Walk-in Closet, Laundry - 1st Floor |
|---|
| Equipment & AppliancesWall Oven, Refrigerator, Cook Top-Gas, Dishwasher, Washer, Microwave, Dryer, Smoke Detector, CO Detector |
| Kitchen 17 x 11, 1st Floor | Kitchen - Eat-in 9 x 9, 1st Floor | Dining Room 10 x 11, 1st Floor |
|---|---|---|
| Living Room 21 x 13, 1st Floor | Primary Bedroom 16 x 11, 1st Floor | Family Room 11 x 26, 1st Floor |
| Bedroom 14 x 10, 2nd Floor | Bedroom 14 x 10, 2nd Floor |
| ConstructionWood Frame |
|---|
| BasementInterior, Dirt |
| Exterior FeaturesBarn, Patio, Shed |
| Exterior Cedar | Disability Features |
|---|---|
| Foundation Stone | House Color Cedar |
| Floors Ceramic Tile, Wood | Building Certifications |
| Roof Shingle-Architectural | HERS Index |
| DirectionsInterstate 89 to exit 17 to Route 2 North, cross over Route 2 onto Raymond Road, home is at the very end. |
|---|
| Lot Description, Wooded, Walking Trails, Country Setting |
| Garage & Parking Detached, |
| Road Frontage 270 | Water Access |
|---|---|
| Suitable Use | Water Type |
| Driveway Gravel | Water Body |
| Flood Zone No | Zoning Residential |
| School District Colchester School District | Middle Colchester Middle School |
|---|---|
| Elementary Union Memorial Primary School | High Colchester High School |
| Heat Fuel Gas-LP/Bottle | Excluded |
|---|---|
| Heating/Cool None, Radiator, Hot Water, Baseboard | Negotiable |
| Sewer Septic, Private | Parcel Access ROW |
| Water Purifier/Soft, Drilled Well | ROW for Other Parcel |
| Water Heater Off Boiler | Financing |
| Cable Co Comcast | Documents Property Disclosure, Deed |
| Electric Circuit Breaker(s) | Tax ID 15304818759 |

† The remarks published on this webpage originate from Listed By Angela MacDonald of Brian French Real Estate via the PrimeMLS IDX Program and do not represent the views and opinions of Coldwell Banker Hickok & Boardman. Coldwell Banker Hickok & Boardman cannot be held responsible for possible violations of copyright resulting from the posting of any data from the PrimeMLS IDX Program.

 Back to Search Results
Back to Search Results