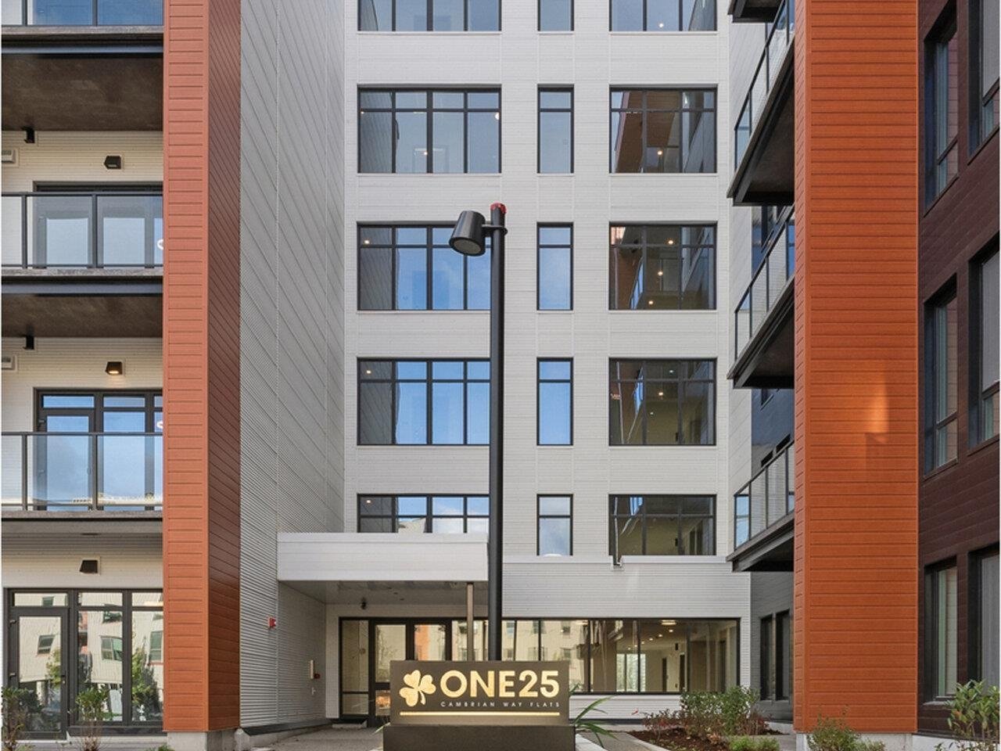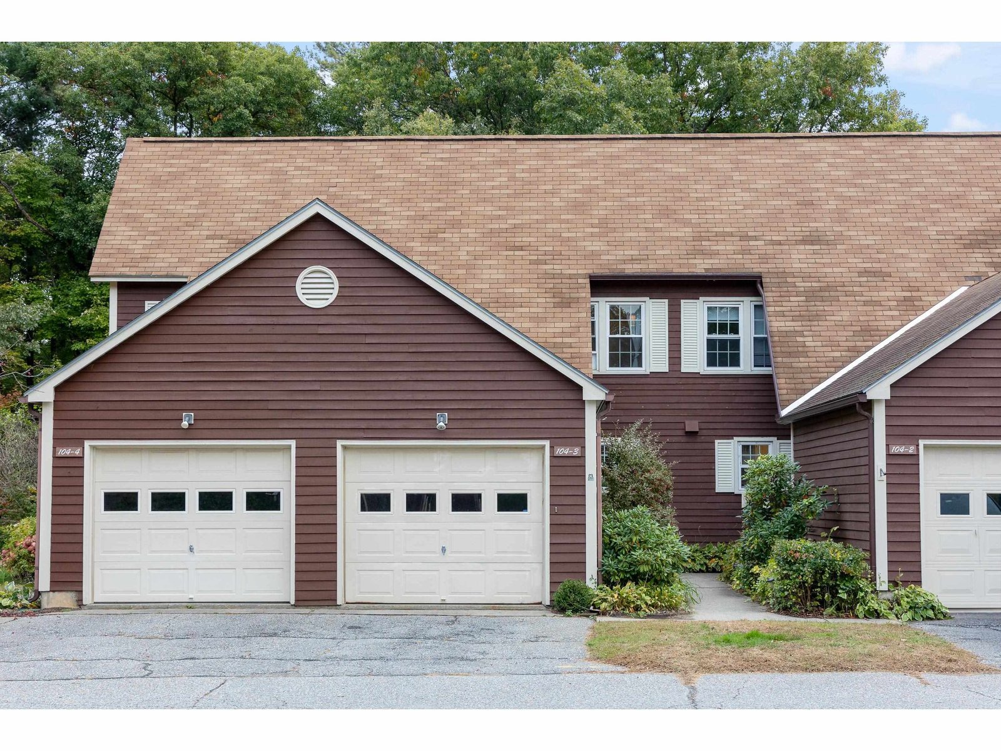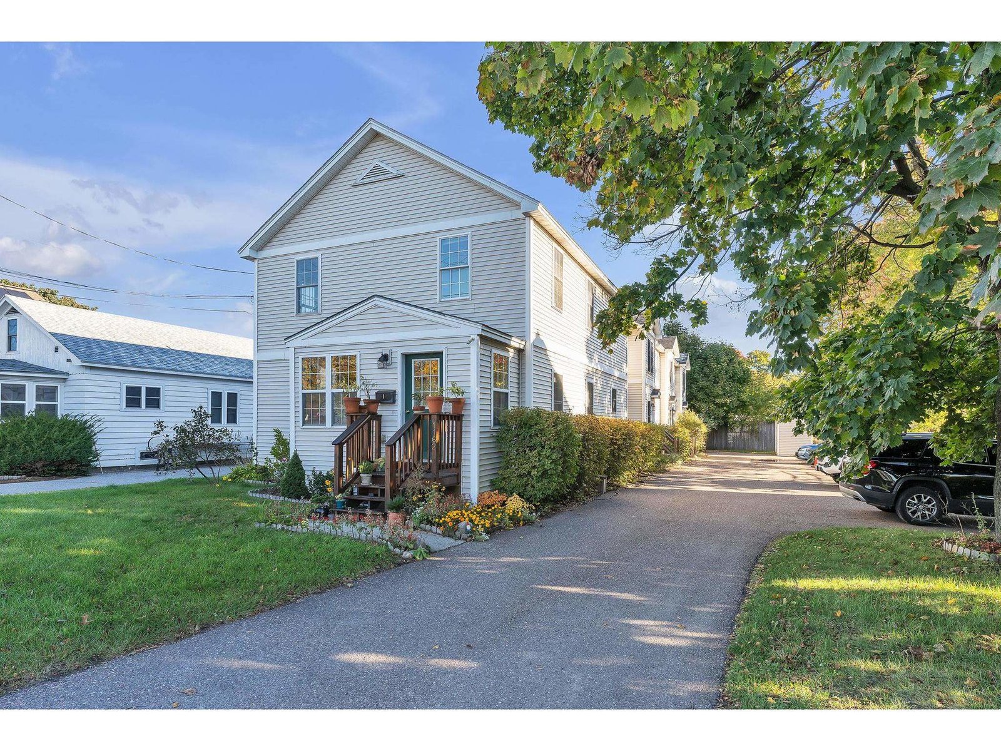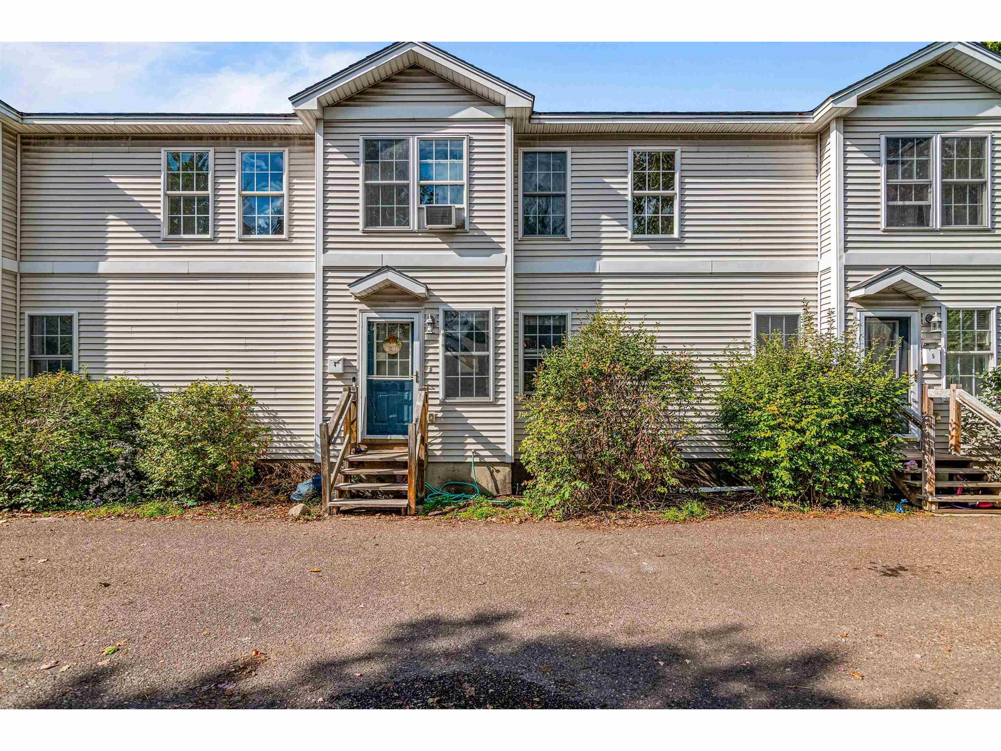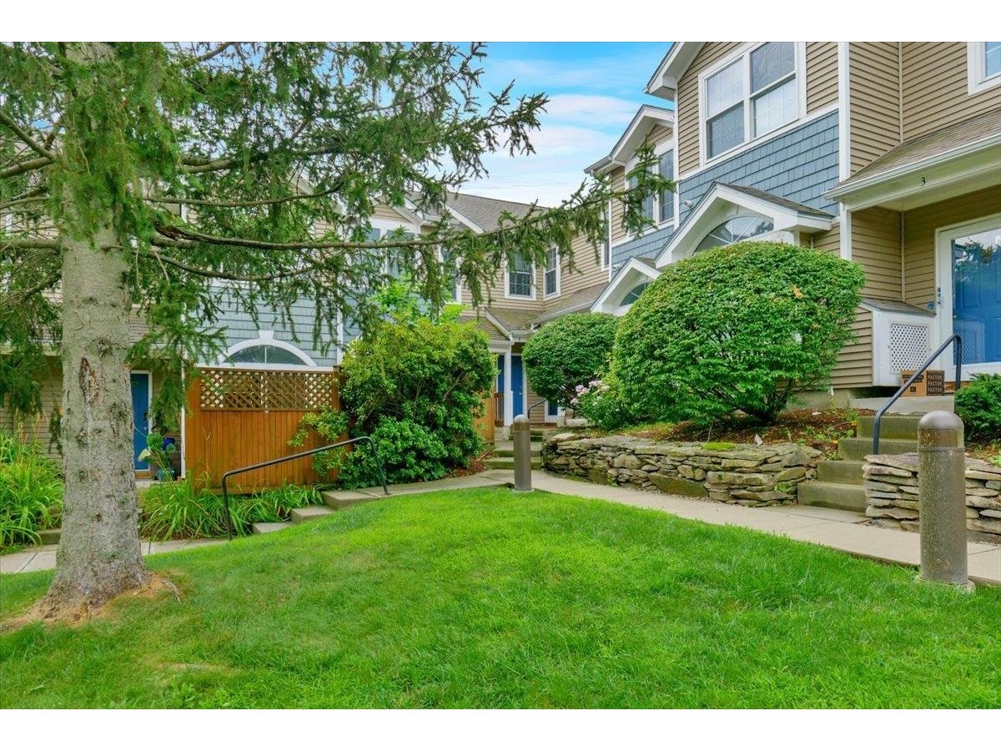Sold Status
$329,000 Sold Price
Condo Type
2 Beds
2 Baths
1,820 Sqft
Listed By Carol Audette of Coldwell Banker Hickok & Boardman - (802)846-8800
Share:
✉
🖶
Similar Properties for Sale
Request a Showing or More Info
What's Your Home Worth
Mortgage Provider
Contact a local mortgage provider today to get pre-approved.
Call: (866) 805-6267NMLS# 446767
Get Pre-Approved »
<
>
Sought after Sheppard Custom Homes built 1-level duplex style home on cul-de-sac street in Sherwood Forest. Near lake and bike path. Updates include new stainless appliances with gas range, Corian counters in kitchen and baths, open floor plan, large living room gas fireplace and tile surround, formal dining area and master suite with tray ceiling and large walk-in closet and master bath with walk-in shower and Jacuzzi tub. 9' ceilings, central vac and air, and 2 egress daylight windows in the unfinished basement.
Property Location
50 Nottingham Court Colchester
Property Details
Essentials
Sold Price $329,000Sold Date Jun 30th, 2017
List Price $329,000Total Rooms 5List Date Apr 3rd, 2017
Cooperation Fee UnknownLot Size NA Taxes $5,287
MLS# 4625137Days on Market 2789 DaysTax Year 2016
Type Condo Stories 1Road Frontage
Bedrooms 2Style DuplexWater Frontage
Full Bathrooms 2Finished 1,820 SqftConstruction No, Existing
3/4 Bathrooms 0Above Grade 1,820 SqftSeasonal No
Half Bathrooms 0 Below Grade 0 SqftYear Built 2005
1/4 Bathrooms 0 Garage Size 2 CarCounty Chittenden
Interior
Interior Features Attic, Blinds, Cathedral Ceiling, Ceiling Fan, Dining Area, Fireplace - Gas, Fireplaces - 1, Lighting - LED, Primary BR w/ BA, Security, Vaulted Ceiling, Walk-in Closet, Window Treatment, Laundry - 1st Floor
Equipment & Appliances Range-Gas, Washer, Microwave, Dishwasher, Refrigerator, Dryer, Central Vacuum, Security System, Security System, Smoke Detectr-Hard Wired
Kitchen 11x8, 1st Floor Dining Room 12x15, 1st Floor Living Room 15x25, 1st Floor Primary Bedroom 15x18, 1st Floor Bedroom 12x15, 1st Floor
Association
Association Sherwood ForestAmenities Building Maintenance, Master InsuranceMonthly Dues $205
Building
Construction Wood Frame
Basement Interior, Unfinished, Full, Daylight, Unfinished
Exterior Features Deck
Exterior VinylDisability Features 1st Floor Bedroom, 1st Floor Full Bathrm, 1st Flr Low-Pile Carpet, Bathrm w/tub, Bathrm w/step-in Shower, Bathroom w/Tub, Paved Parking, 1st Floor Laundry
Foundation Poured ConcreteHouse Color Grey
Floors Tile, Carpet, Ceramic TileBuilding Certifications
Roof Shingle-Asphalt HERS Index
Property
Directions Rt 127 North towards Colchester - left on Porters Point Road, Right on Church Rd, Left on Nottingham, home on right, #50.
Lot Description , Level, Landscaped, Condo Development, Cul-De-Sac, Near Paths, Neighborhood
Garage & Parking Attached, , 2 Parking Spaces, On-Site, Parking Spaces 2, Paved
Road Frontage Water Access
Suitable Use Water Type
Driveway PavedWater Body
Flood Zone NoZoning Residental
Schools
School District NAMiddle Colchester Middle School
Elementary Porters Point SchoolHigh Colchester High School
Utilities
Heat Fuel Gas-NaturalExcluded
Heating/Cool Central Air, Hot AirNegotiable
Sewer Septic SharedParcel Access ROW
Water Public ROW for Other Parcel
Water Heater Rented, Gas-NaturalFinancing
Cable Co ComcastDocuments Association Docs, Property Disclosure, Plot Plan, Deed, Property Disclosure
Electric Circuit Breaker(s), 220 PlugTax ID 15304823336
Loading


 Back to Search Results
Back to Search Results