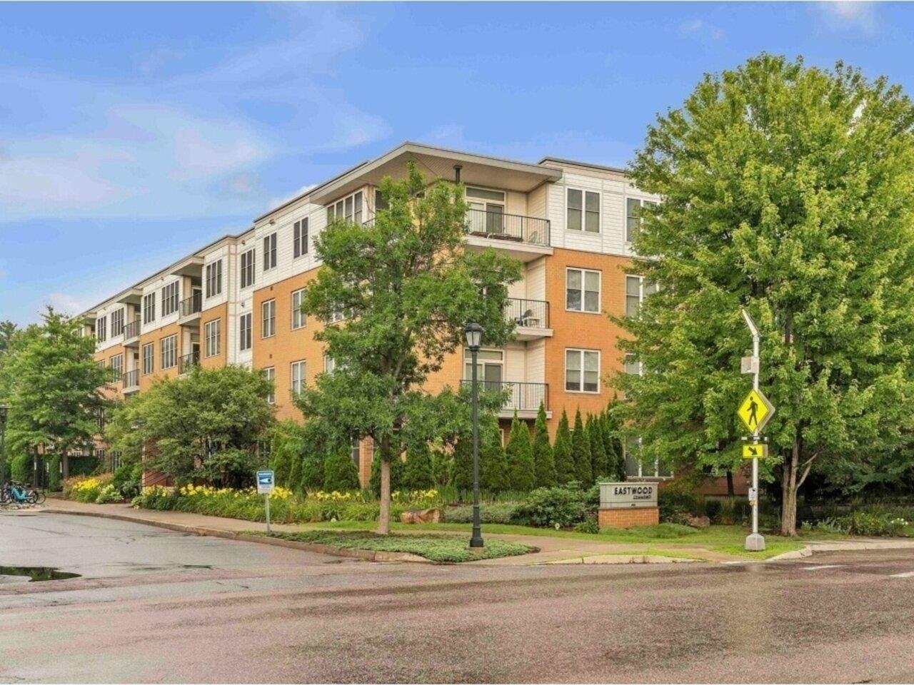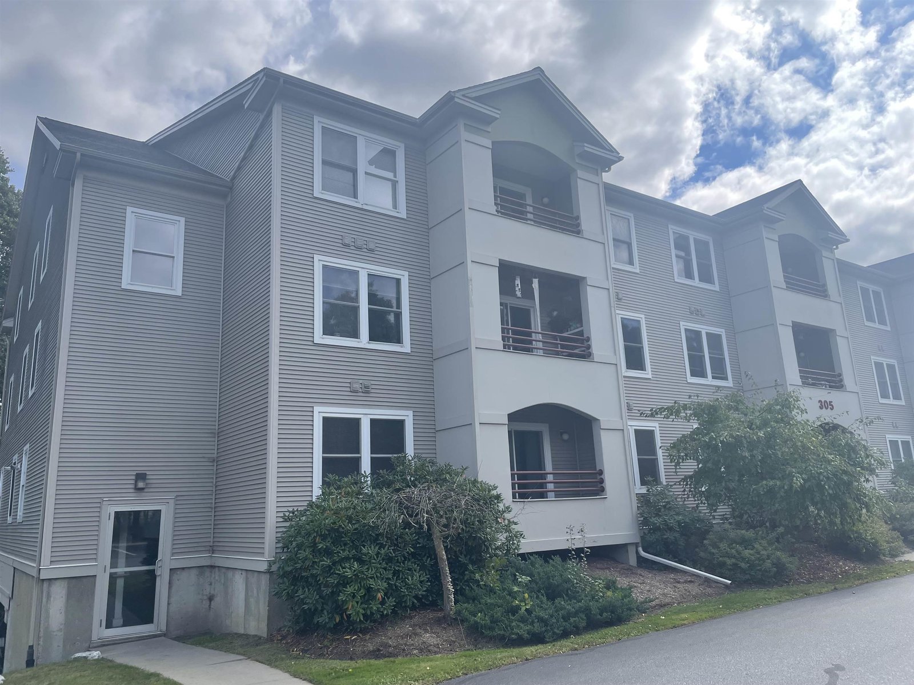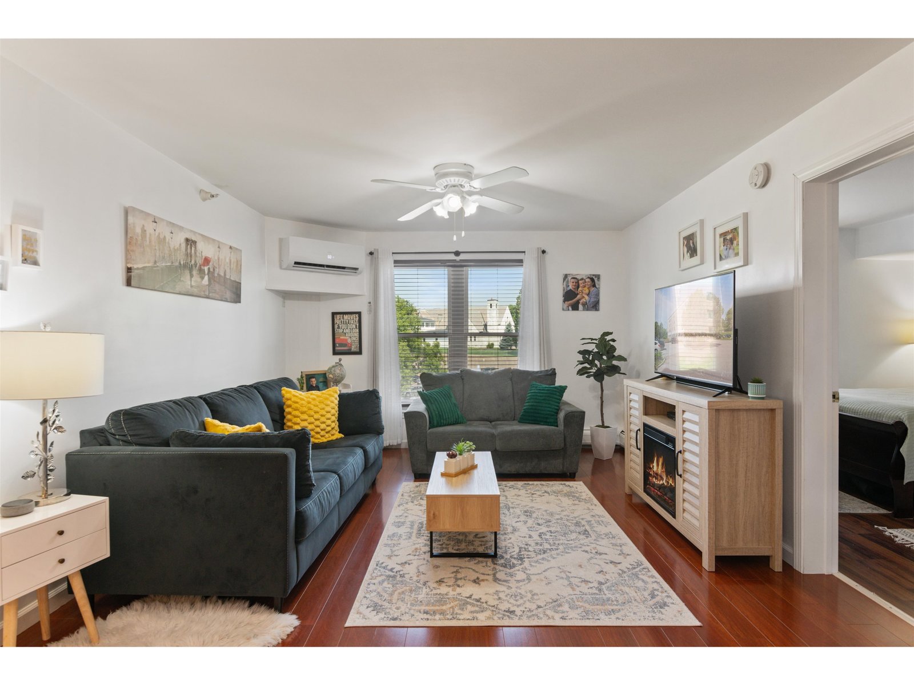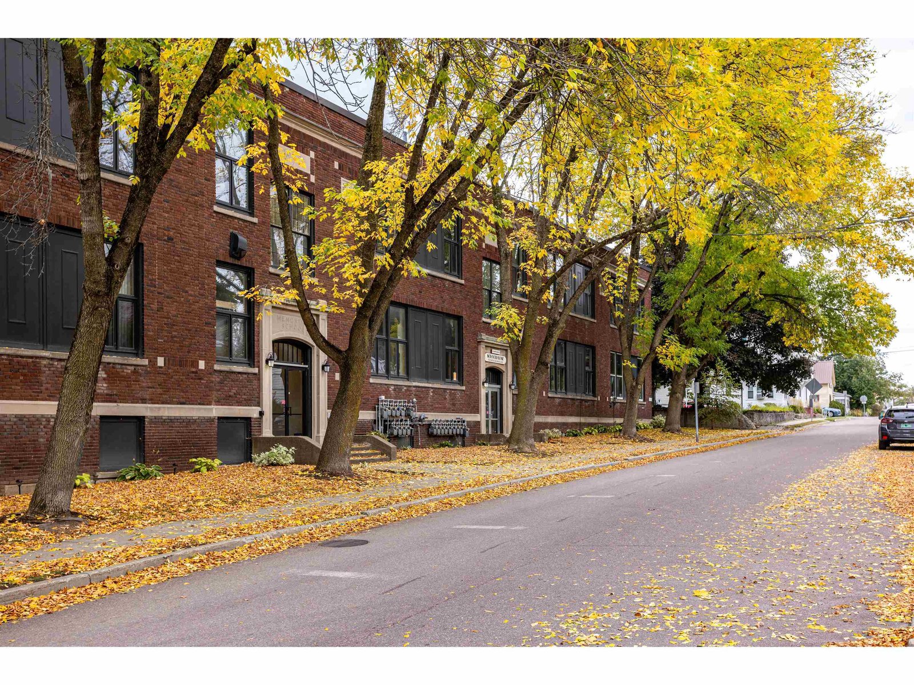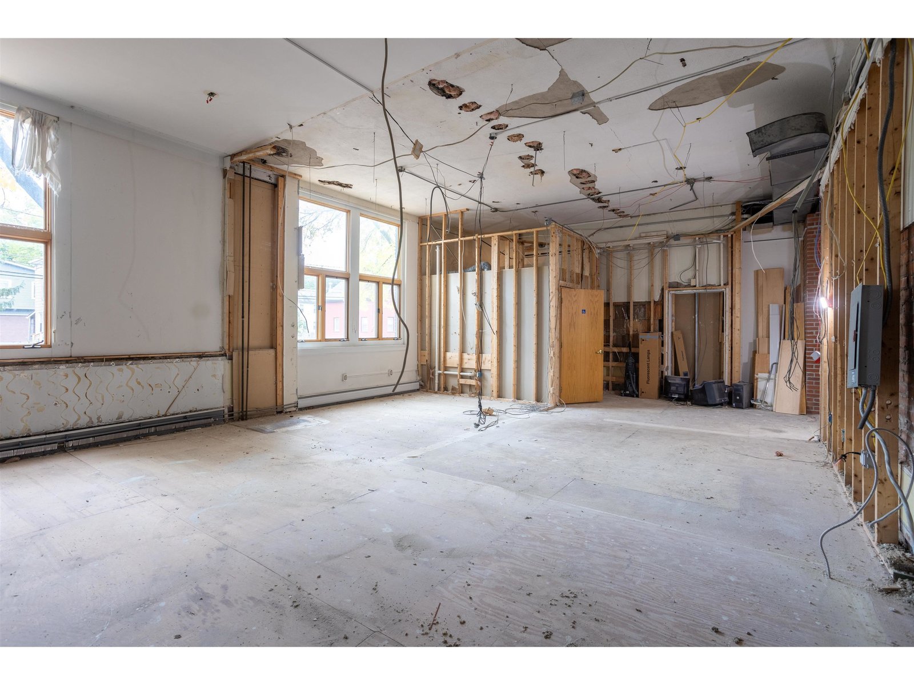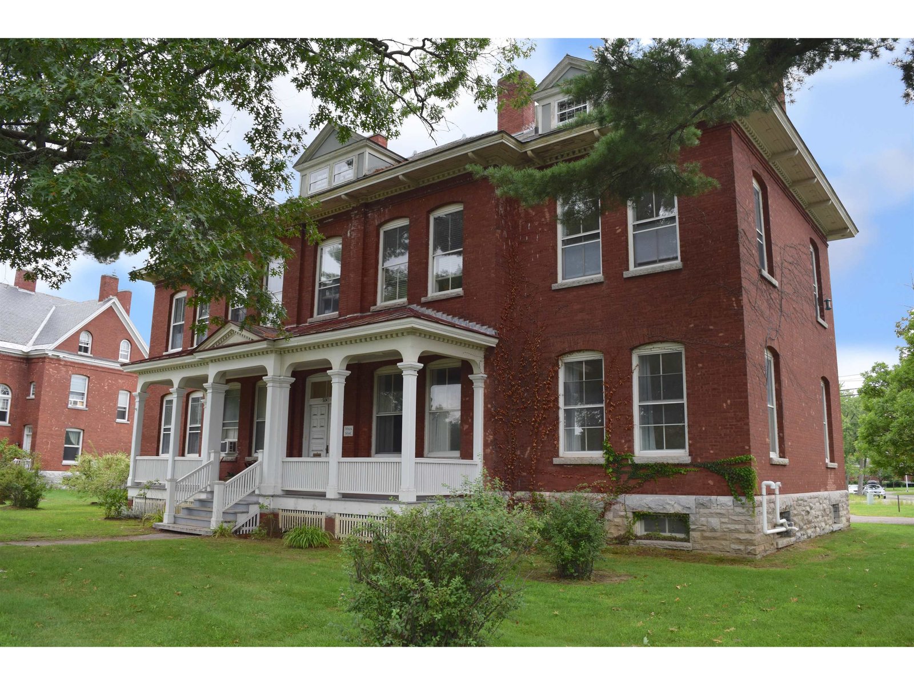504 Dalton Drive, Unit C Colchester, Vermont 05446 MLS# 4878538
 Back to Search Results
Next Property
Back to Search Results
Next Property
Sold Status
$230,000 Sold Price
Condo Type
2 Beds
1 Baths
1,008 Sqft
Sold By Vermont Real Estate Company
Similar Properties for Sale
Request a Showing or More Info

Call: 802-863-1500
Mortgage Provider
Mortgage Calculator
$
$ Taxes
$ Principal & Interest
$
This calculation is based on a rough estimate. Every person's situation is different. Be sure to consult with a mortgage advisor on your specific needs.
Colchester
Come and see this historic 2 bedroom, 1 bath brick condo located in Colchester. It has been well maintained and is move in ready! The versatile floor plan allows flexibility in the use of spaces. As you walk into the main front door, you’ll first notice the common entryway with space to remove your shoes. The first room you enter in the unit has previously been used as a living room or it could also be used as an office or hobby space. The first bedroom features a built in murphy bed that stays with the property or could also be used as a dining space or living room. The second bedroom has dual closets. Hardwood floors throughout most of the unit. The high ceilings, oversized windows and transom windows above the doorways allows light to carry between rooms and adds a distinctive style. Covered front porch. Additional storage and laundry located in the basement. Public water & sewer and on natural gas. Easy access to amenities, restaurants, shopping, hiking trails and the interstate. Enjoy the comfort and easy living of this Condo. †
Property Location
Property Details
| Sold Price $230,000 | Sold Date Oct 8th, 2021 | |
|---|---|---|
| List Price $209,900 | Total Rooms 5 | List Date Aug 19th, 2021 |
| Cooperation Fee Unknown | Lot Size NA | Taxes $2,877 |
| MLS# 4878538 | Days on Market 1190 Days | Tax Year 2019 |
| Type Condo | Stories 1 | Road Frontage |
| Bedrooms 2 | Style Historic Vintage, Flat | Water Frontage |
| Full Bathrooms 1 | Finished 1,008 Sqft | Construction No, Existing |
| 3/4 Bathrooms 0 | Above Grade 1,008 Sqft | Seasonal No |
| Half Bathrooms 0 | Below Grade 0 Sqft | Year Built 1900 |
| 1/4 Bathrooms 0 | Garage Size Car | County Chittenden |
| Interior FeaturesNatural Light, Laundry - Basement |
|---|
| Equipment & AppliancesRange-Gas, Refrigerator, Microwave, Washer, Dryer, Smoke Detector |
| Association 504 Building Association | Amenities | Monthly Dues $156 |
|---|
| ConstructionMasonry |
|---|
| BasementInterior, Storage Space, Storage Space, Interior Access |
| Exterior Features |
| Exterior Brick | Disability Features |
|---|---|
| Foundation Other | House Color |
| Floors Hardwood | Building Certifications |
| Roof Shingle | HERS Index |
| DirectionsFrom I89, take exit 15. Turn right and merge onto VT-15 towards Essex Jct/ST Michael's (1.38 miles). Turn left onto Barnes Ave (0.05 miles). Turn right onto Dalton Dr (0.34 miles). This unit is located directly across from the gazebo in the park |
|---|
| Lot Description, Level, Landscaped |
| Garage & Parking , |
| Road Frontage | Water Access |
|---|---|
| Suitable Use | Water Type |
| Driveway Paved | Water Body |
| Flood Zone No | Zoning Residential |
| School District NA | Middle |
|---|---|
| Elementary | High |
| Heat Fuel Gas-Natural | Excluded |
|---|---|
| Heating/Cool None, Hot Air, Hot Air | Negotiable |
| Sewer Public | Parcel Access ROW |
| Water Public | ROW for Other Parcel |
| Water Heater Rented, Gas-Natural | Financing |
| Cable Co | Documents Property Disclosure |
| Electric Circuit Breaker(s) | Tax ID 153-048-23782 |

† The remarks published on this webpage originate from Listed By The Hammond Team of KW Vermont via the PrimeMLS IDX Program and do not represent the views and opinions of Coldwell Banker Hickok & Boardman. Coldwell Banker Hickok & Boardman cannot be held responsible for possible violations of copyright resulting from the posting of any data from the PrimeMLS IDX Program.

