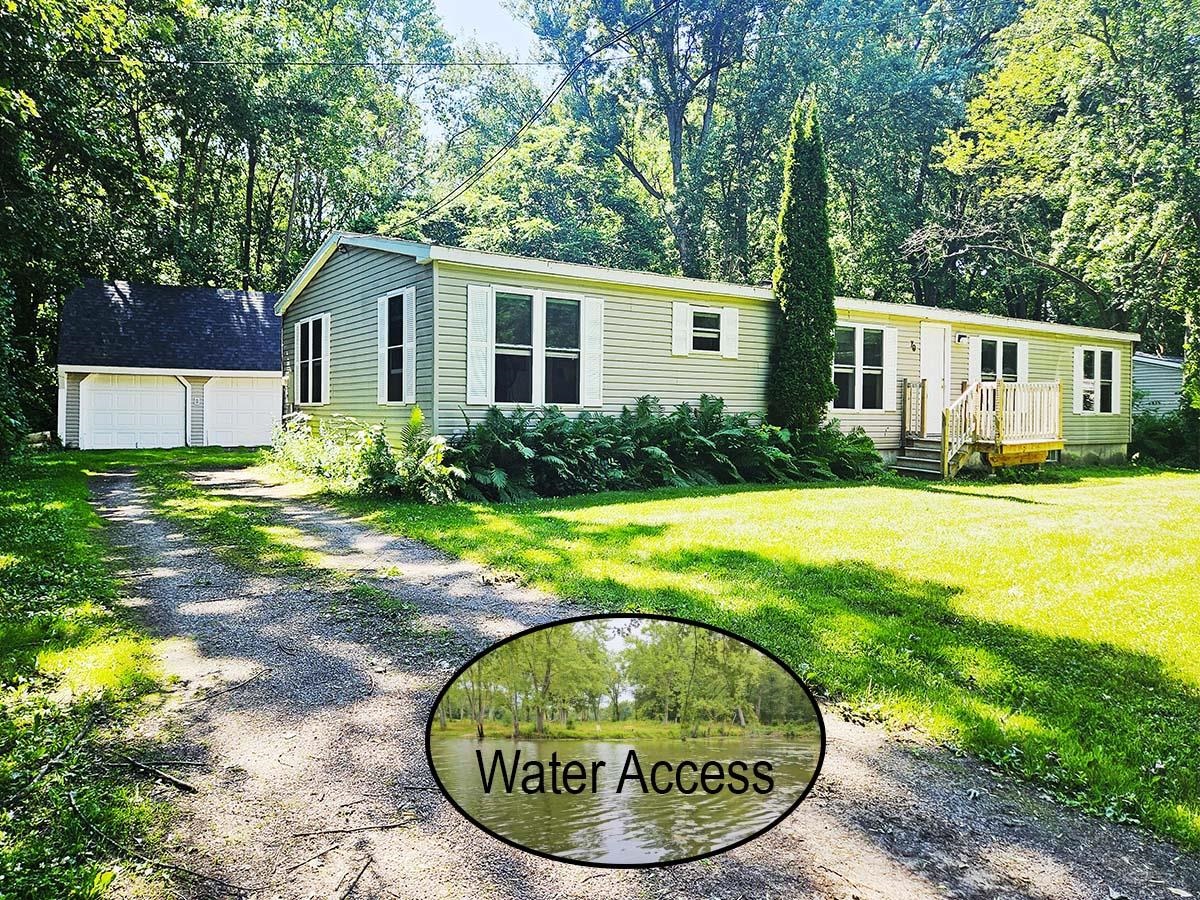Sold Status
$413,800 Sold Price
House Type
3 Beds
3 Baths
1,954 Sqft
Sold By Geri Reilly Real Estate
Similar Properties for Sale
Request a Showing or More Info

Call: 802-863-1500
Mortgage Provider
Mortgage Calculator
$
$ Taxes
$ Principal & Interest
$
This calculation is based on a rough estimate. Every person's situation is different. Be sure to consult with a mortgage advisor on your specific needs.
Colchester
NEW PRICE with a NEW ENERGY EFFICIENT HEAT PUMP SYSTEM BEING ADDED!!! It’s almost time to put your boat in the water on your dock, go fishing, or for a quiet kayak paddle out to Lake Champlain- right from your own back door! Don’t miss this move-in ready home in one of Colchester’s most sought after neighborhoods with access to Airport Park! This home is beautifully remodeled from top to bottom with new custom kitchen, and baths, crown molding, paint, lighting, fixtures, doors and large new deck overlooking peaceful water and wildlife views. There are lovely granite counter tops in the kitchen and Carrera marble detailing in the baths. The newly refinished hardwood floors and stairs warm and welcome visitors. The flooring in the baths is updated with plank ceramic tile. The flooring in the family room is easy care Engineered Vinyl Plank with a 50 year warranty. There are brand new windows, sliders and garage doors throughout. The grounds are gorgeously landscaped with established perennial gardens. The local boat ramp is just around the corner. Private beach access on Horizon View. Sellers are leaving the dock. Choose your own kitchen appliance package is offered by the sellers. 15 mins to downtown Burlington or commute by bike on the bike path out your front door! †
Property Location
Property Details
| Sold Price $413,800 | Sold Date Jun 26th, 2019 | |
|---|---|---|
| List Price $429,000 | Total Rooms 7 | List Date Oct 29th, 2018 |
| Cooperation Fee Unknown | Lot Size 0.44 Acres | Taxes $6,998 |
| MLS# 4726073 | Days on Market 2215 Days | Tax Year 2018 |
| Type House | Stories 1 | Road Frontage 100 |
| Bedrooms 3 | Style Raised Ranch | Water Frontage 102 |
| Full Bathrooms 1 | Finished 1,954 Sqft | Construction No, Existing |
| 3/4 Bathrooms 1 | Above Grade 1,330 Sqft | Seasonal No |
| Half Bathrooms 1 | Below Grade 624 Sqft | Year Built 1970 |
| 1/4 Bathrooms 0 | Garage Size 2 Car | County Chittenden |
| Interior FeaturesDining Area, Fireplace - Wood, Fireplaces - 1, Kitchen/Dining, Lighting - LED, Primary BR w/ BA, Natural Light |
|---|
| Equipment & Appliances, Mini Split, Smoke Detector, Stove-Wood, Gas Heater, Wood Stove |
| Living Room 16.5X 15, 1st Floor | Dining Room 11.3 x 11.2, 1st Floor | Kitchen 12 x 11.3, 1st Floor |
|---|---|---|
| Primary Bedroom 12.3 x 11.3, 1st Floor | Bedroom 10 x 15, 1st Floor | Bedroom 10 x 11.3, 1st Floor |
| Family Room 24.5 x 18, Basement | Laundry Room 12.5 x 4. 5, Basement |
| ConstructionWood Frame |
|---|
| BasementInterior, Interior Stairs |
| Exterior FeaturesDeck, Fence - Partial, Garden Space, Shed, Window Screens, Windows - Energy Star, Beach Access |
| Exterior Brick Veneer, Vinyl Siding | Disability Features |
|---|---|
| Foundation Block | House Color |
| Floors Vinyl, Ceramic Tile, Hardwood | Building Certifications |
| Roof Shingle-Architectural | HERS Index |
| DirectionsFrom Burlington, Rt 127 to left on Porters Point Rd. Left again on Colchester Point Rd. Right onto Windemere Way. House on left. |
|---|
| Lot Description, Lake Access, Water View, Subdivision, Water View, Neighborhood |
| Garage & Parking Attached, Direct Entry, Garage |
| Road Frontage 100 | Water Access Owned |
|---|---|
| Suitable Use | Water Type River |
| Driveway Paved | Water Body Winooski River |
| Flood Zone Unknown | Zoning Res |
| School District Colchester School District | Middle |
|---|---|
| Elementary | High |
| Heat Fuel Electric, Gas-Natural | Excluded 2 kitchen chairs at the breakfast bar. |
|---|---|
| Heating/Cool Electric | Negotiable |
| Sewer Septic, Leach Field | Parcel Access ROW No |
| Water Public | ROW for Other Parcel No |
| Water Heater Electric, Owned | Financing |
| Cable Co | Documents |
| Electric Circuit Breaker(s) | Tax ID 153-048-17128 |

† The remarks published on this webpage originate from Listed By of BHHS Vermont Realty Group/S Burlington via the PrimeMLS IDX Program and do not represent the views and opinions of Coldwell Banker Hickok & Boardman. Coldwell Banker Hickok & Boardman cannot be held responsible for possible violations of copyright resulting from the posting of any data from the PrimeMLS IDX Program.

 Back to Search Results
Back to Search Results










