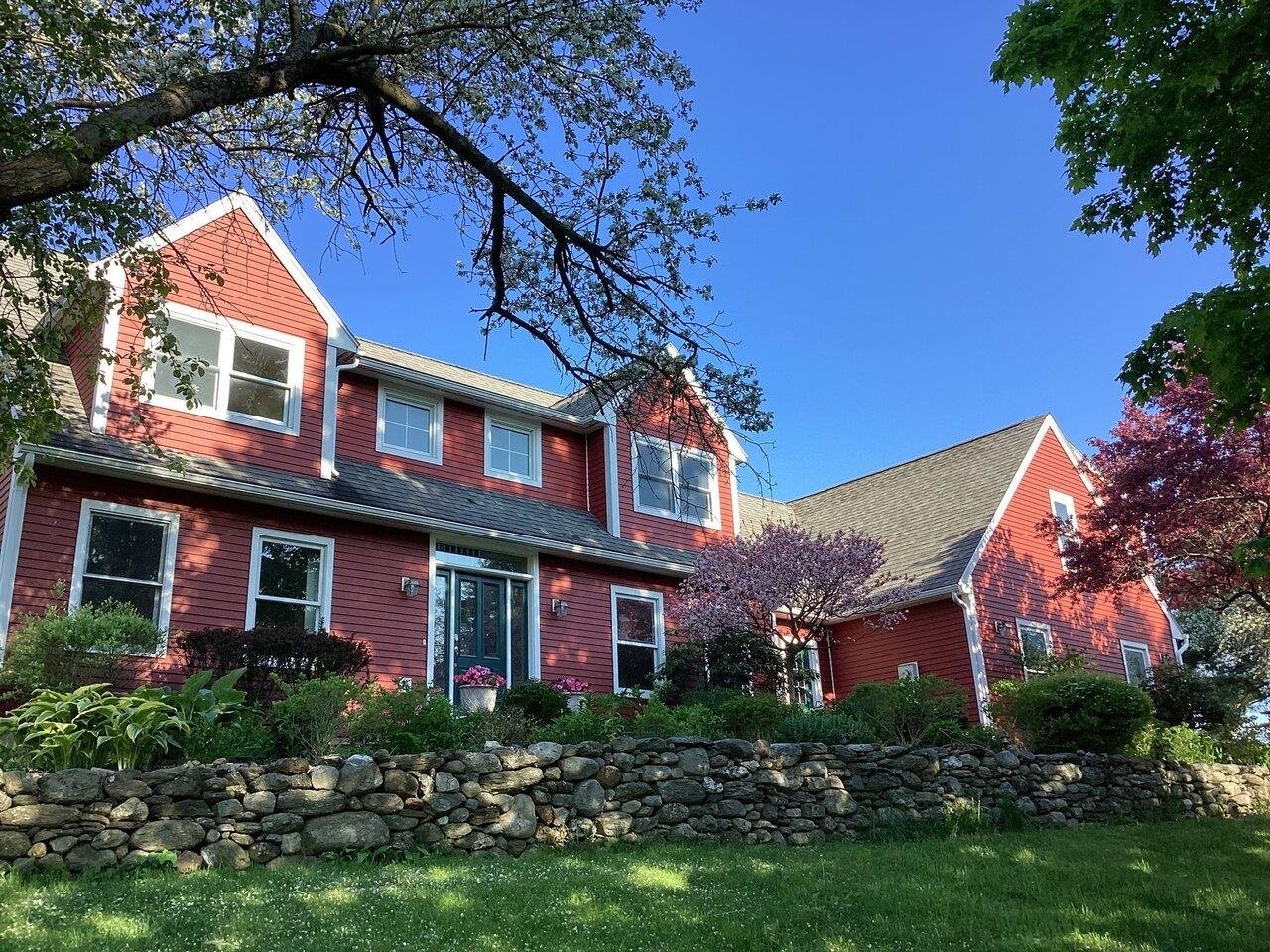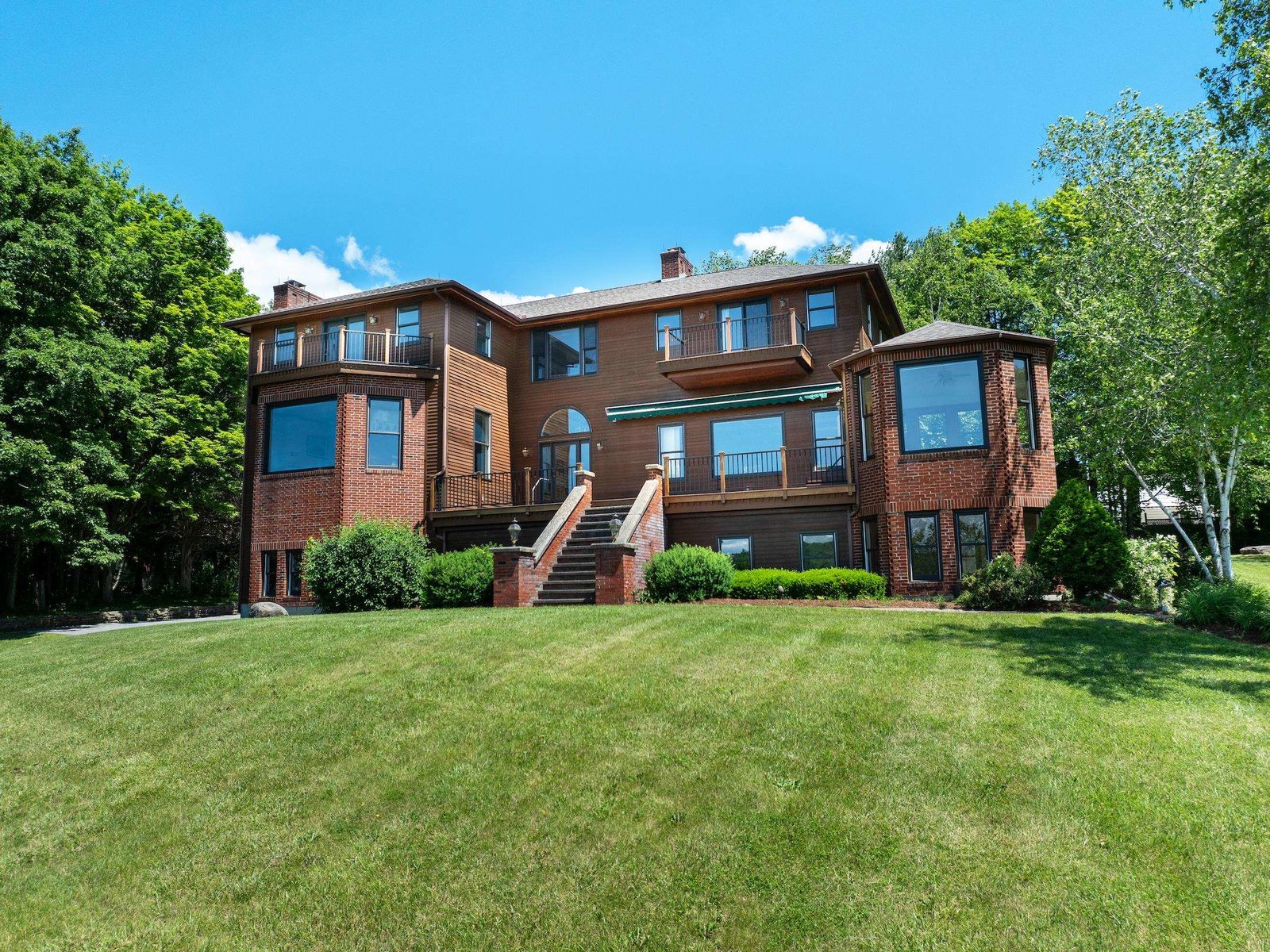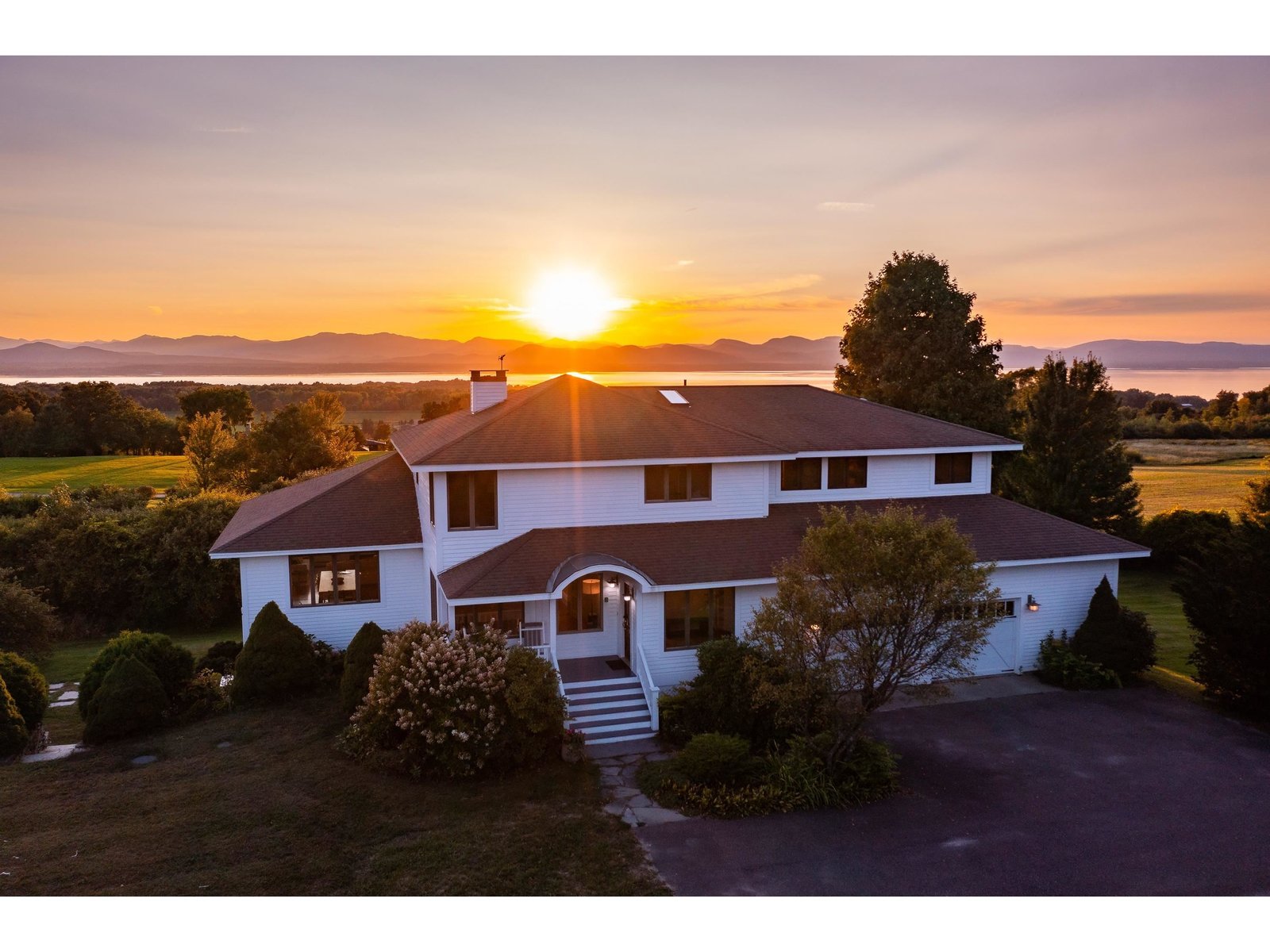Sold Status
$1,050,000 Sold Price
House Type
5 Beds
5 Baths
10,059 Sqft
Sold By
Similar Properties for Sale
Request a Showing or More Info

Call: 802-863-1500
Mortgage Provider
Mortgage Calculator
$
$ Taxes
$ Principal & Interest
$
This calculation is based on a rough estimate. Every person's situation is different. Be sure to consult with a mortgage advisor on your specific needs.
Colchester
1700s Brick Federal lovingly renovated in 1990 on nearly 3 private beautiful acres in the heart of Vermont. The lifestyle at Coach Hill is magnificent -spend early mornings reading the paper or watching the morning news over a cup of coffee in the lounge area of the master bath with coffee bar, fire place and TV. Go for a quick work out in the gym, and after a steam shower, retreat to the dressing room to ready for the day. Work from home in the morning in one of the two executive offices attached to the master, and listen to the kids play in the lawns and splash in the pool. Lunch with the family at the pool house with full Viking kitchen, and then drive into Burlington -just 15 minutes away -for afternoon meetings. After work, enjoy cocktails on the great roomâs full wet bar, make an elaborate dinner in the chefâs kitchen and sit down for a family meal in the charming dining room. Donât forget to choose a bottle of fine wine from the wine room. A great lifestyle! †
Property Location
Property Details
| Sold Price $1,050,000 | Sold Date Mar 12th, 2015 | |
|---|---|---|
| List Price $1,259,000 | Total Rooms 20 | List Date Feb 5th, 2014 |
| Cooperation Fee Unknown | Lot Size 2.39 Acres | Taxes $18,517 |
| MLS# 4335626 | Days on Market 3942 Days | Tax Year 2015 |
| Type House | Stories 3 | Road Frontage 656 |
| Bedrooms 5 | Style Historic Vintage, Federal, Colonial | Water Frontage |
| Full Bathrooms 4 | Finished 10,059 Sqft | Construction Existing |
| 3/4 Bathrooms 0 | Above Grade 8,449 Sqft | Seasonal No |
| Half Bathrooms 1 | Below Grade 1,610 Sqft | Year Built 1840 |
| 1/4 Bathrooms 0 | Garage Size 4 Car | County Chittenden |
| Interior FeaturesKitchen, Living Room, Office/Study, Attic Fan, Smoke Det-Hardwired, Sec Sys/Alarms, Balcony, 2nd Floor Laundry, Walk-in Pantry, Walk-in Closet, Vaulted Ceiling, Pantry, Natural Woodwork, Kitchen/Dining, Island, Hot Tub, Hearth, Primary BR with BA, Fireplace-Gas, Fireplace-Wood, Dining Area, Wet Bar, Cathedral Ceilings, Attic, Draperies, Cable, Cable Internet, DSL, Multi Phonelines |
|---|
| Equipment & AppliancesRefrigerator, Washer, Dishwasher, Microwave, Range-Gas, Exhaust Hood, Dryer, Smoke Detector, Security System, Satellite Dish, CO Detector, Window Treatment, Kitchen Island |
| Primary Bedroom 16 x 44 2nd Floor | 2nd Bedroom 11.11 x 11.10 2nd Floor | 3rd Bedroom 27.10 x 9.2 2nd Floor |
|---|---|---|
| 4th Bedroom 16.6 x 15 2nd Floor | 5th Bedroom 12.7 x 15 2nd Floor | Living Room 14.5 x 27.10 |
| Kitchen 18.10 x 24 | Dining Room 27.10 x 14.5 1st Floor | Family Room 41.5 x 31 1st Floor |
| Office/Study 15.10 x 16.10 | Utility Room 9 x 14.2 2nd Floor | Den 15.10 x 16 1st Floor |
| Half Bath 1st Floor | Full Bath 2nd Floor | Full Bath 2nd Floor |
| Full Bath 2nd Floor | Full Bath 3rd Floor |
| ConstructionWood Frame, Existing, Masonry |
|---|
| BasementWalk-up, Bulkhead, Locked Storage Space, Interior Stairs, Full, Finished, Exterior Stairs, Concrete |
| Exterior FeaturesSatellite, Irrigation System, Patio, Porch, Out Building, Porch-Covered, Hot Tub, Pool-In Ground, Underground Utilities |
| Exterior Clapboard, Brick | Disability Features |
|---|---|
| Foundation Stone, Concrete | House Color white |
| Floors Brick, Carpet, Ceramic Tile, Hardwood | Building Certifications |
| Roof Shingle-Architectural | HERS Index |
| DirectionsNorth on Rte 7 to Rte 2A East to left onto East Rd. Right onto Depot Rd property on left . |
|---|
| Lot DescriptionCountry Setting, Corner |
| Garage & Parking Attached, Other, Heated, 6+ Parking Spaces, Driveway |
| Road Frontage 656 | Water Access |
|---|---|
| Suitable Use | Water Type |
| Driveway Circular, Paved | Water Body |
| Flood Zone No | Zoning Residential |
| School District NA | Middle Colchester Middle School |
|---|---|
| Elementary Union Memorial Primary School | High Colchester High School |
| Heat Fuel Gas-LP/Bottle, Oil | Excluded |
|---|---|
| Heating/Cool Multi Zone, Baseboard, Hot Water, Multi Zone | Negotiable |
| Sewer Septic, Mound, 1500+ Gallon, Concrete | Parcel Access ROW |
| Water Public | ROW for Other Parcel |
| Water Heater Domestic, Off Boiler | Financing Conventional |
| Cable Co Comcast | Documents Town Permit, Property Disclosure, Deed, Septic Design, Survey, Plot Plan |
| Electric 200 Amp, Other, Circuit Breaker(s) | Tax ID 15304819543 |

† The remarks published on this webpage originate from Listed By Kathleen OBrien of Four Seasons Sotheby\'s Int\'l Realty via the PrimeMLS IDX Program and do not represent the views and opinions of Coldwell Banker Hickok & Boardman. Coldwell Banker Hickok & Boardman cannot be held responsible for possible violations of copyright resulting from the posting of any data from the PrimeMLS IDX Program.

 Back to Search Results
Back to Search Results








