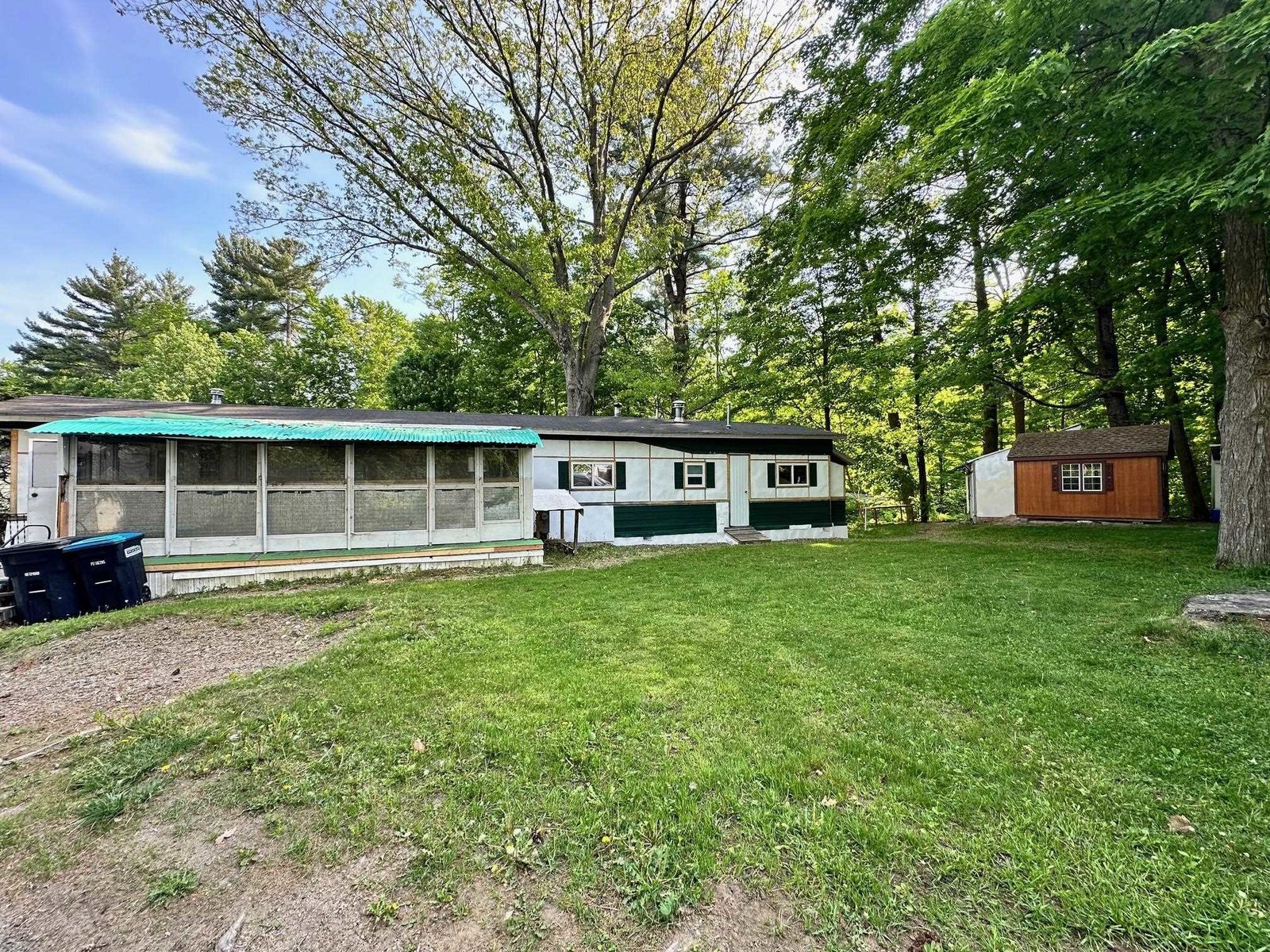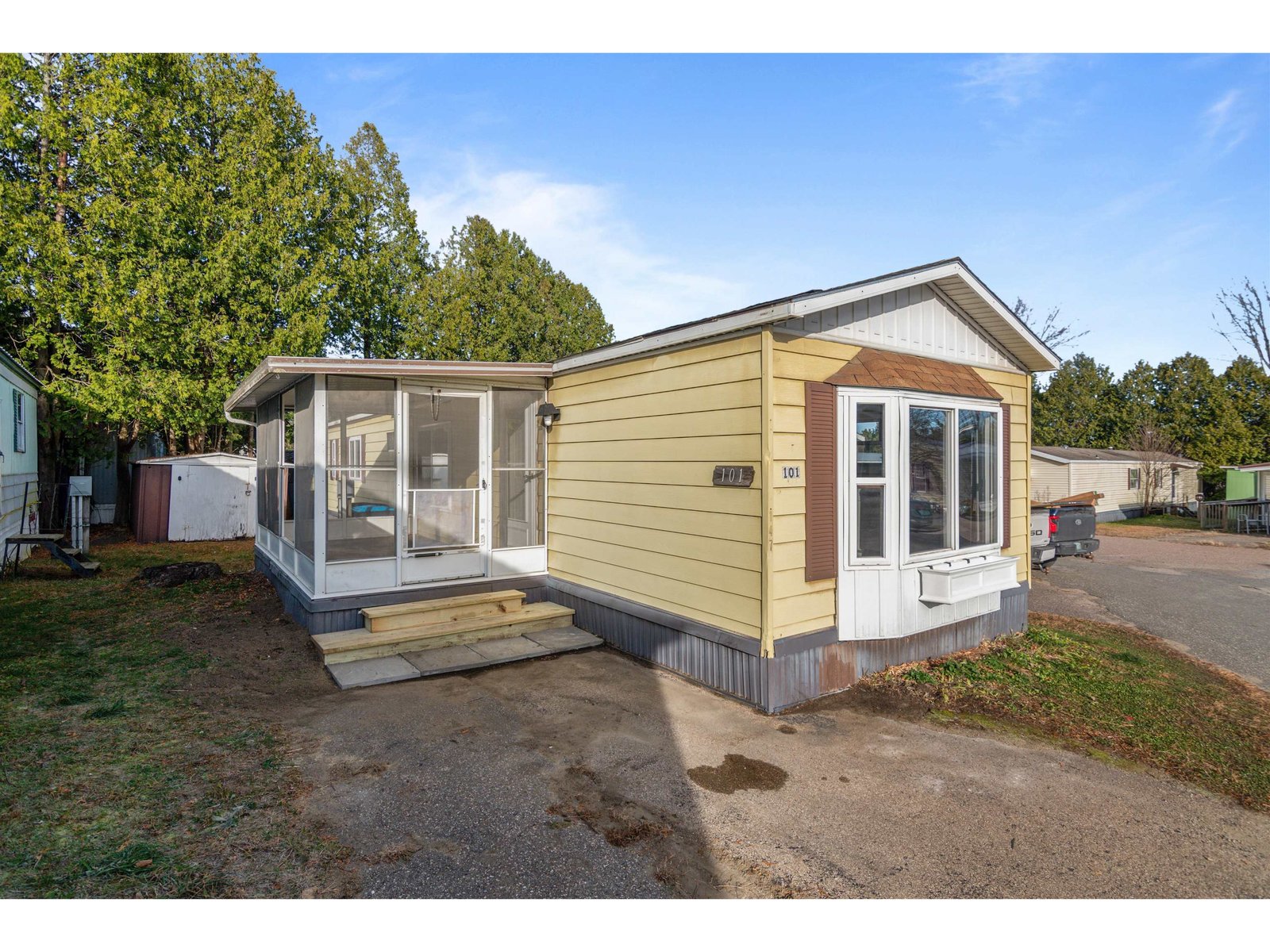Sold Status
$70,000 Sold Price
Mobile Type
2 Beds
2 Baths
1,008 Sqft
Sold By RE/MAX North Professionals
Similar Properties for Sale
Request a Showing or More Info

Call: 802-863-1500
Mortgage Provider
Mortgage Calculator
$
$ Taxes
$ Principal & Interest
$
This calculation is based on a rough estimate. Every person's situation is different. Be sure to consult with a mortgage advisor on your specific needs.
Colchester
Well maintained mobile home in conveniently located Colchester park. Relax on the fully enclosed back porch, or sit on the sunny front deck, and enjoy the fresh air with a book or coffee. There are 2 sheds in the back yard for all of your storage needs. Plenty of windows allow daylight and fresh air to flow through every room. This home also features central air for those hot summer days and a gas fireplace in the living room for the colder months. The master bath has a 3/4 shower and a skylight, while the second bedroom is off of the full bath. Many upgrades including Gordon custom blinds throughout the home, a new washer in 2017, fridge in 2014, hot water tank in 2016 and a fresh coat of driveway sealant in 2017. Pride of ownership is reflected in every room. Don't miss this gem. †
Property Location
Property Details
| Sold Price $70,000 | Sold Date Jul 20th, 2018 | |
|---|---|---|
| List Price $70,000 | Total Rooms 4 | List Date May 17th, 2018 |
| Cooperation Fee Unknown | Lot Size NA | Taxes $1,077 |
| MLS# 4693413 | Days on Market 2380 Days | Tax Year 2017 |
| Type Mfg/Mobile | Stories 1 | Road Frontage |
| Bedrooms 2 | Style Manuf./Mobile | Water Frontage |
| Full Bathrooms 1 | Finished 1,008 Sqft | Construction No, Existing |
| 3/4 Bathrooms 1 | Above Grade 1,008 Sqft | Seasonal No |
| Half Bathrooms 0 | Below Grade 0 Sqft | Year Built 2005 |
| 1/4 Bathrooms 0 | Garage Size Car | County Chittenden |
| Interior FeaturesCeiling Fan, Fireplace - Gas, Skylight |
|---|
| Equipment & AppliancesRange-Gas, Washer, Microwave, Dishwasher, Refrigerator, Exhaust Hood, Dryer, Smoke Detector, Forced Air |
| Bedroom 13'8" x 12'2 ', 1st Floor | Bath - Full 13'8" x 5'10", 1st Floor | Living Room 13'8" x 20', 1st Floor |
|---|---|---|
| Kitchen/Dining 13'8" x 20', 1st Floor | Primary Bedroom 13'8" x 14', 1st Floor | Porch 10' x 16', 1st Floor |
| ConstructionManufactured Home |
|---|
| Basement |
| Exterior FeaturesDeck, Porch - Screened, Shed |
| Exterior Vinyl Siding | Disability Features |
|---|---|
| Foundation Skirted | House Color clay/green |
| Floors Vinyl, Carpet | Building Certifications |
| Roof Shingle-Asphalt | HERS Index |
| DirectionsFrom Severance Road turn onto Wedgewood Road. Take a right onto Wilmington Road, left onto Greenbriar Lane. Home is on the left. |
|---|
| Lot DescriptionUnknown, Level, Leased Land, Leased |
| Garage & Parking , , Driveway |
| Road Frontage | Water Access |
|---|---|
| Suitable Use | Water Type |
| Driveway Paved | Water Body |
| Flood Zone No | Zoning Mobile Home Park |
| School District Colchester School District | Middle Colchester Middle School |
|---|---|
| Elementary Union Memorial Primary School | High Colchester High School |
| Heat Fuel Gas-LP/Bottle | Excluded kitchen corner hutch, small freezer & fridge on back porch |
|---|---|
| Heating/Cool Central Air, Smoke Detector | Negotiable |
| Sewer Leach Field, Community, Septic Shared | Parcel Access ROW |
| Water Public | ROW for Other Parcel |
| Water Heater Tank, Gas-Lp/Bottle, Owned | Financing |
| Cable Co Comcast | Documents |
| Electric 100 Amp, Circuit Breaker(s) | Tax ID 153-048-17745 |

† The remarks published on this webpage originate from Listed By Rich Gardner of RE/MAX North Professionals via the PrimeMLS IDX Program and do not represent the views and opinions of Coldwell Banker Hickok & Boardman. Coldwell Banker Hickok & Boardman cannot be held responsible for possible violations of copyright resulting from the posting of any data from the PrimeMLS IDX Program.

 Back to Search Results
Back to Search Results







