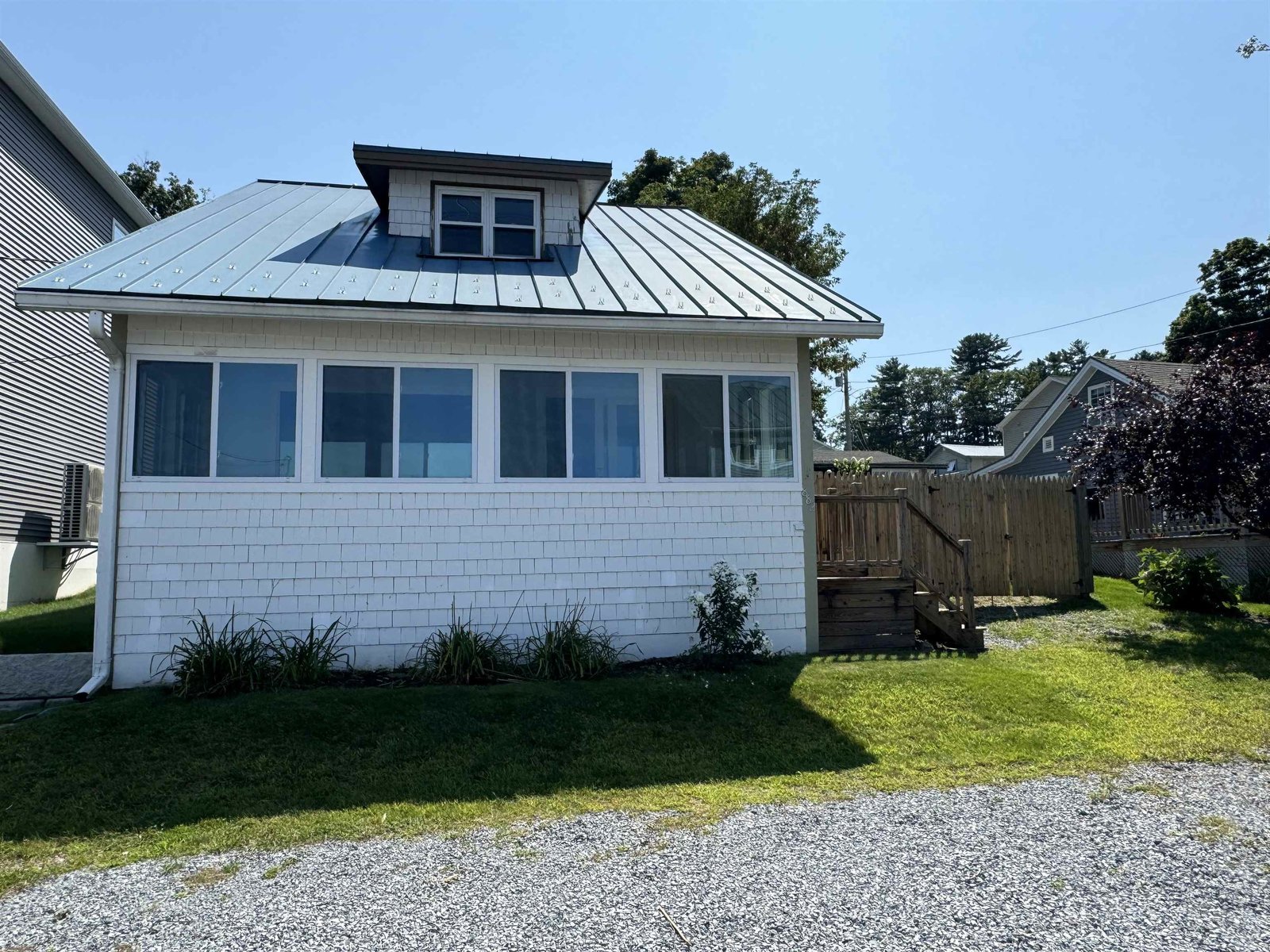Sold Status
$535,000 Sold Price
House Type
3 Beds
3 Baths
2,016 Sqft
Sold By Sarah Harrington of Coldwell Banker Hickok and Boardman
Similar Properties for Sale
Request a Showing or More Info

Call: 802-863-1500
Mortgage Provider
Mortgage Calculator
$
$ Taxes
$ Principal & Interest
$
This calculation is based on a rough estimate. Every person's situation is different. Be sure to consult with a mortgage advisor on your specific needs.
Colchester
Welcome to 51 Jason Drive! When you arrive, you’ll be greeted by the covered front porch - great for reading your favorite book or enjoying your morning cup of coffee. Enter through the front door to a tiled entryway and sunny living room with large windows. Down the hall is an updated full bathroom and three spacious bedrooms with ample closet space. On the other side of the home you’ll find the kitchen with counter seating, stainless steel appliances, a tiled backsplash, and a window overlooking the backyard. Adjacent to the kitchen is a half bathroom and laundry room plus access to the 2-car garage. The kitchen leads into a sun-filled dining room with plenty of space to host family and friends. Downstairs, a finished basement provides ample space for recreation along with a 3/4 bath, an adorable library, and lots of room for storage. The large, fenced backyard is perfect for entertaining with a multi-level deck and a stone firepit area; keep an eye open for seasonal views of the lake! Located in a quiet neighborhood with bike path access, proximity to beaches, parks, and the interstate. Don’t miss out on this move-in-ready home! Join us for an Open House on Saturday, 6/8, from 12-2pm and Sunday, 6/9, from 11-1pm. †
Property Location
Property Details
| Sold Price $535,000 | Sold Date Jul 18th, 2024 | |
|---|---|---|
| List Price $469,000 | Total Rooms 8 | List Date Jun 4th, 2024 |
| Cooperation Fee Unknown | Lot Size 0.33 Acres | Taxes $5,261 |
| MLS# 4998801 | Days on Market 170 Days | Tax Year 2023 |
| Type House | Stories 1 | Road Frontage |
| Bedrooms 3 | Style | Water Frontage |
| Full Bathrooms 1 | Finished 2,016 Sqft | Construction No, Existing |
| 3/4 Bathrooms 1 | Above Grade 1,344 Sqft | Seasonal No |
| Half Bathrooms 1 | Below Grade 672 Sqft | Year Built 1978 |
| 1/4 Bathrooms 0 | Garage Size 2 Car | County Chittenden |
| Interior FeaturesAttic - Hatch/Skuttle, Dining Area, Laundry - 1st Floor |
|---|
| Equipment & AppliancesWasher, Refrigerator, Dishwasher, Range-Electric, Dryer, Microwave, Water Heater–Natural Gas, Water Heater - Rented, Window AC |
| Living Room 1st Floor | Kitchen 1st Floor | Dining Room 1st Floor |
|---|---|---|
| Primary Bedroom 1st Floor | Bedroom 1st Floor | Bedroom 1st Floor |
| Bath - Full 1st Floor | Laundry Room 1st Floor | Rec Room Basement |
| Library Basement | Utility Room Basement | Bath - 3/4 Basement |
| Construction |
|---|
| BasementInterior, Full, Finished |
| Exterior FeaturesDeck, Fence - Full, Natural Shade, Patio |
| Exterior | Disability Features 1st Floor 1/2 Bathrm, 1st Floor Bedroom, 1st Floor Full Bathrm, One-Level Home, 1st Floor Laundry |
|---|---|
| Foundation Poured Concrete | House Color Gray |
| Floors Tile, Carpet, Laminate | Building Certifications |
| Roof Shingle-Asphalt | HERS Index |
| DirectionsFrom VT-127 (Blakely Road), turn onto Williams Road. Take right onto Jason Drive. Home is on the left. |
|---|
| Lot Description, Neighborhood, Suburban |
| Garage & Parking Driveway, Garage |
| Road Frontage | Water Access |
|---|---|
| Suitable Use | Water Type |
| Driveway Paved | Water Body |
| Flood Zone Unknown | Zoning R2 |
| School District Colchester School District | Middle Colchester Middle School |
|---|---|
| Elementary Malletts Bay Elementary School | High Colchester High School |
| Heat Fuel Gas-Natural | Excluded |
|---|---|
| Heating/Cool Other, None, Hot Water, Baseboard | Negotiable Air Conditioner |
| Sewer 1000 Gallon, Leach Field, On-Site Septic Exists | Parcel Access ROW |
| Water | ROW for Other Parcel |
| Water Heater | Financing |
| Cable Co | Documents Property Disclosure, Other, Deed |
| Electric Circuit Breaker(s) | Tax ID 153-048-17242 |

† The remarks published on this webpage originate from Listed By Tanner Faucett of Element Real Estate via the PrimeMLS IDX Program and do not represent the views and opinions of Coldwell Banker Hickok & Boardman. Coldwell Banker Hickok & Boardman cannot be held responsible for possible violations of copyright resulting from the posting of any data from the PrimeMLS IDX Program.

 Back to Search Results
Back to Search Results










