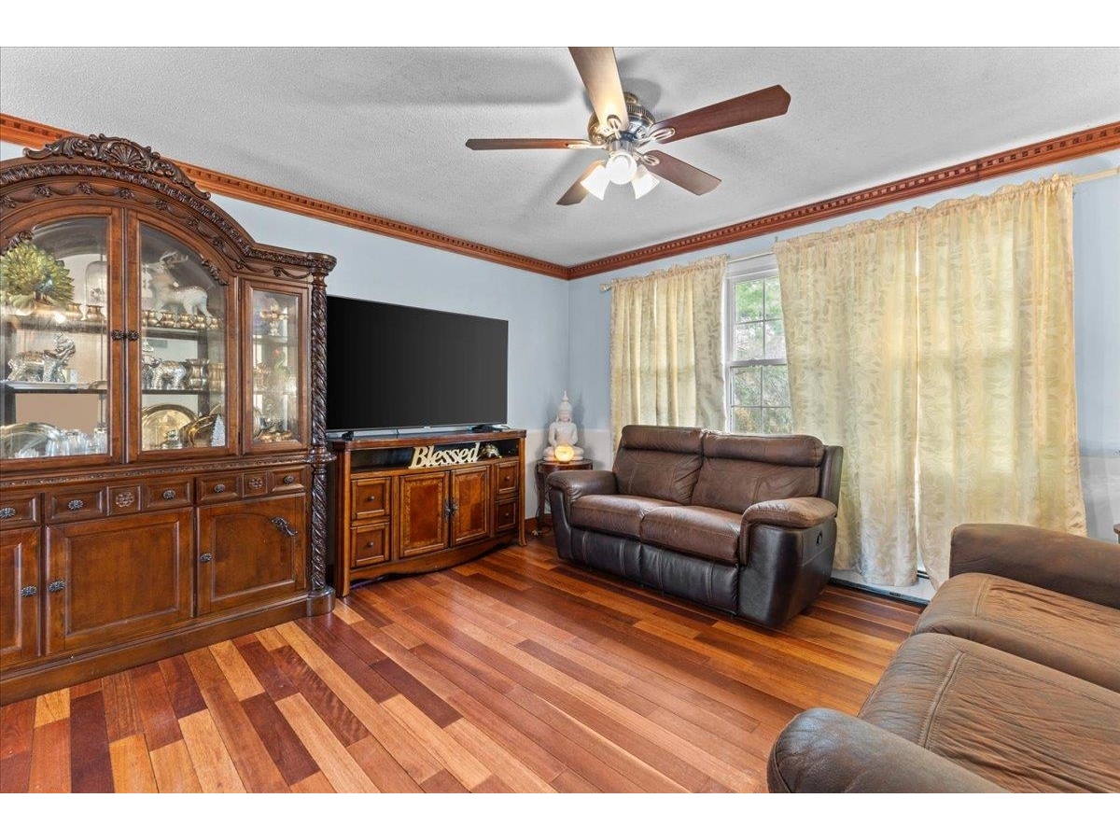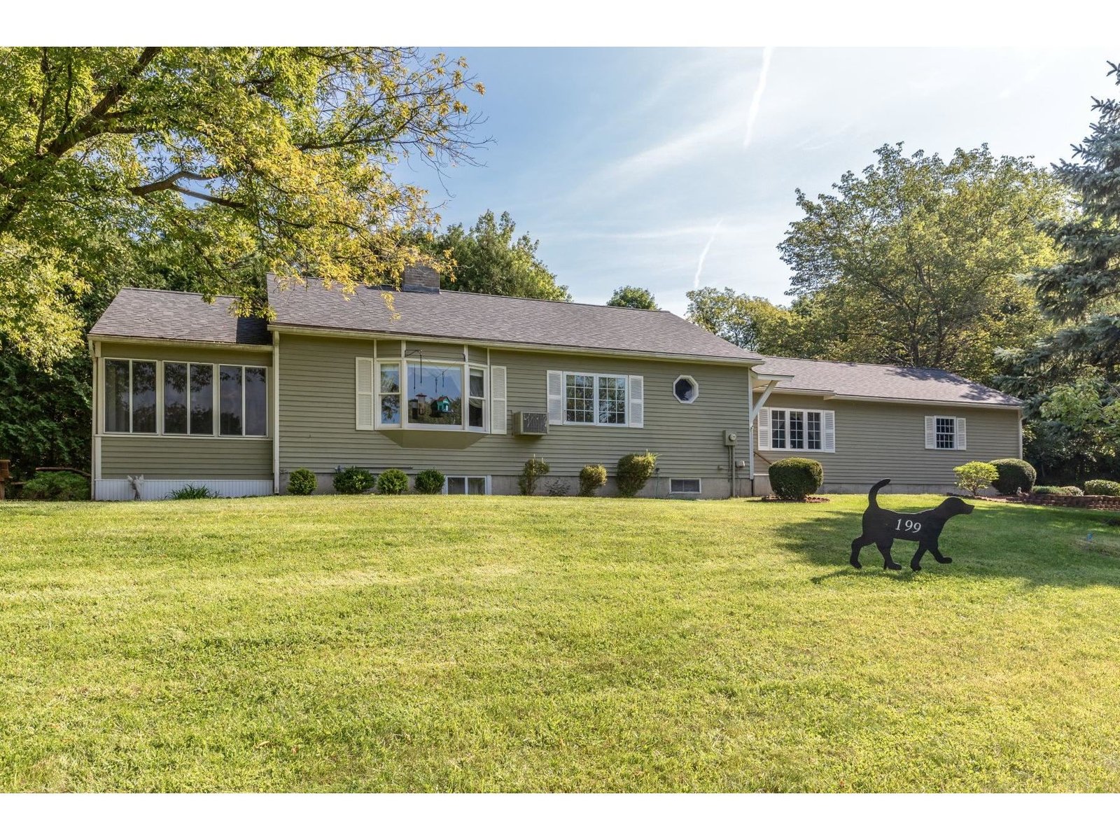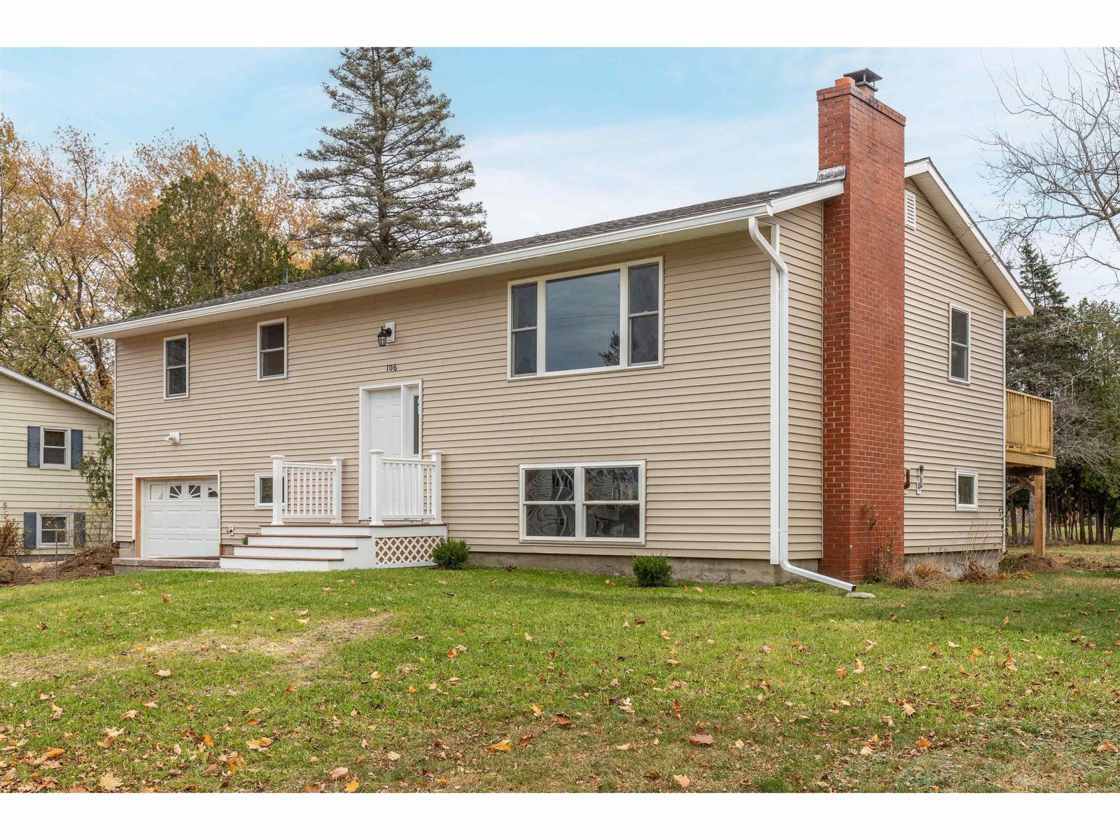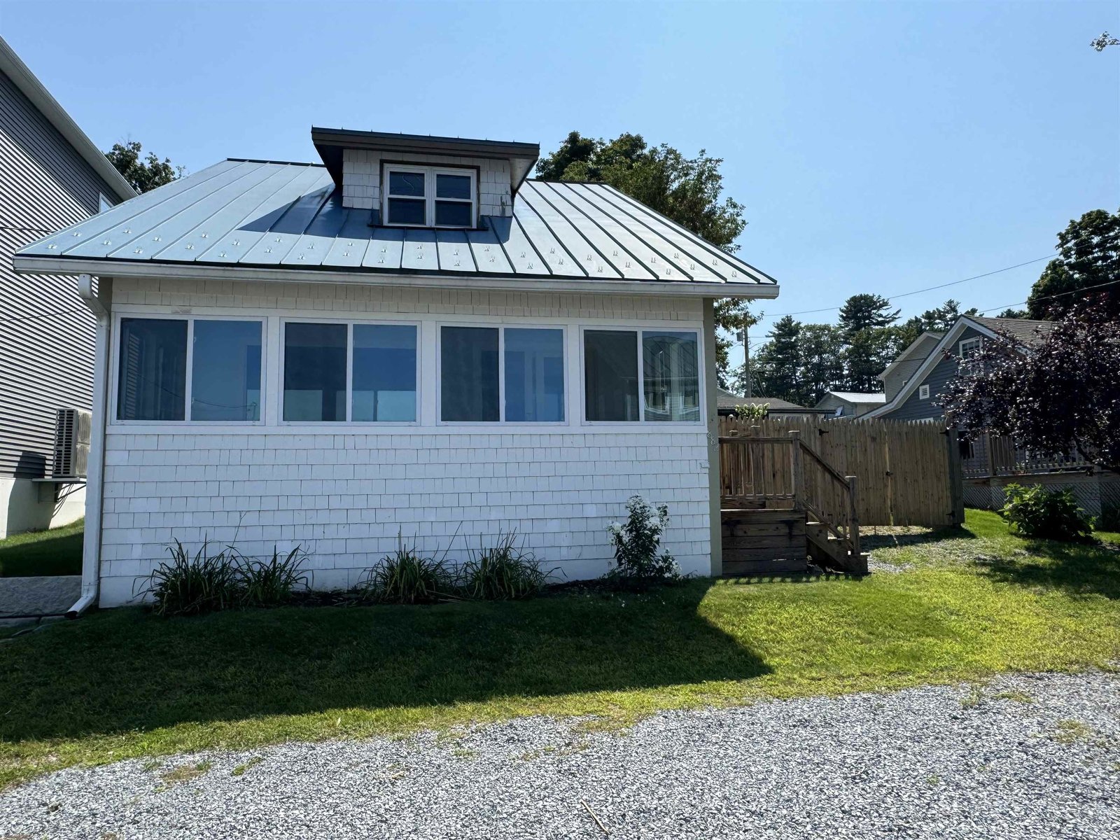Sold Status
$385,000 Sold Price
House Type
3 Beds
3 Baths
2,774 Sqft
Sold By Vermont Real Estate Company
Similar Properties for Sale
Request a Showing or More Info

Call: 802-863-1500
Mortgage Provider
Mortgage Calculator
$
$ Taxes
$ Principal & Interest
$
This calculation is based on a rough estimate. Every person's situation is different. Be sure to consult with a mortgage advisor on your specific needs.
Colchester
Spacious 2,774 sq ft home on oversized 1.73 acre lot w/ deeded mooring and beach rights.Rare opportunity in a neighborhood with extra large lots and very little turnover.Unique move-in ready property boasts plenty of common areas and entertainment space with ample storage throughout.Over $150,000 in high-quality renovations. Cooks kitchen features stone countertops, maple cabinetry, professional range/cooktop and stainless appliances.Separate master suite with romantic gas fireplace, jetted tub and radiant floor heat. New on-demand heat/hot water system, wet bar and fir entry door.Exposed brick; crown moulding; hardwood, slate, tile and bamboo floors; built-ins, beautiful cherry staircase. Three full bathrooms, including one on first floor for flexibility. Attached 2-car garage with large storage loft. Freshly painted with new landscaping. Top-of-the-line custom tilt-turn windows showcase the private setting. Completely secluded retreat, yet 10 minutes to Burlington. †
Property Location
Property Details
| Sold Price $385,000 | Sold Date Jul 26th, 2012 | |
|---|---|---|
| List Price $385,000 | Total Rooms 13 | List Date Mar 12th, 2012 |
| Cooperation Fee Unknown | Lot Size 1.73 Acres | Taxes $7,695 |
| MLS# 4139753 | Days on Market 4637 Days | Tax Year |
| Type House | Stories 2 | Road Frontage 198 |
| Bedrooms 3 | Style Colonial | Water Frontage 0 |
| Full Bathrooms 3 | Finished 2,774 Sqft | Construction , Existing |
| 3/4 Bathrooms 0 | Above Grade 2,774 Sqft | Seasonal No |
| Half Bathrooms 0 | Below Grade 0 Sqft | Year Built 1969 |
| 1/4 Bathrooms | Garage Size 2 Car | County Chittenden |
| Interior FeaturesFireplace - Gas, Fireplaces - 2, Primary BR w/ BA, Walk-in Closet, Wet Bar, Laundry - 1st Floor |
|---|
| Equipment & AppliancesMicrowave, Washer, Exhaust Hood, Dishwasher, Range-Gas, Dryer, Security System |
| Kitchen 11x17, 1st Floor | Dining Room 11x12, 1st Floor | Living Room 14x23, 1st Floor |
|---|---|---|
| Family Room 15x17, 1st Floor | Office/Study 7.5x13.5, 2nd Floor | Primary Bedroom 14x17.5, 2nd Floor |
| Bedroom 10x14, 2nd Floor | Bedroom 11x14, 2nd Floor | Other 11x14, 1st Floor |
| Other 5x9.5, 1st Floor |
| Construction |
|---|
| Basement, None, Dirt, Crawl Space |
| Exterior FeaturesBoat Mooring, Deck, Patio, Shed |
| Exterior Wood | Disability Features |
|---|---|
| Foundation Concrete | House Color Navy |
| Floors Bamboo, Carpet, Ceramic Tile, Slate/Stone, Hardwood | Building Certifications |
| Roof Shingle-Asphalt | HERS Index |
| Directions |
|---|
| Lot Description, Wooded |
| Garage & Parking Attached, |
| Road Frontage 198 | Water Access Shared Private |
|---|---|
| Suitable Use | Water Type Lake |
| Driveway Gravel, Crushed/Stone | Water Body Lake Champlain |
| Flood Zone No | Zoning Residential |
| School District NA | Middle Colchester Middle School |
|---|---|
| Elementary Porters Point School | High Colchester High School |
| Heat Fuel Electric, Gas-Natural | Excluded |
|---|---|
| Heating/Cool Multi Zone, Multi Zone, Radiant, In Floor, In Ceiling, Baseboard | Negotiable |
| Sewer Septic | Parcel Access ROW |
| Water Public | ROW for Other Parcel |
| Water Heater Owned, On Demand, Gas-Natural | Financing |
| Cable Co | Documents Property Disclosure, Certificate CC/CO |
| Electric Circuit Breaker(s) | Tax ID 15304817360 |

† The remarks published on this webpage originate from Listed By Erin Dupuis of Flat Fee Real Estate via the PrimeMLS IDX Program and do not represent the views and opinions of Coldwell Banker Hickok & Boardman. Coldwell Banker Hickok & Boardman cannot be held responsible for possible violations of copyright resulting from the posting of any data from the PrimeMLS IDX Program.

 Back to Search Results
Back to Search Results










