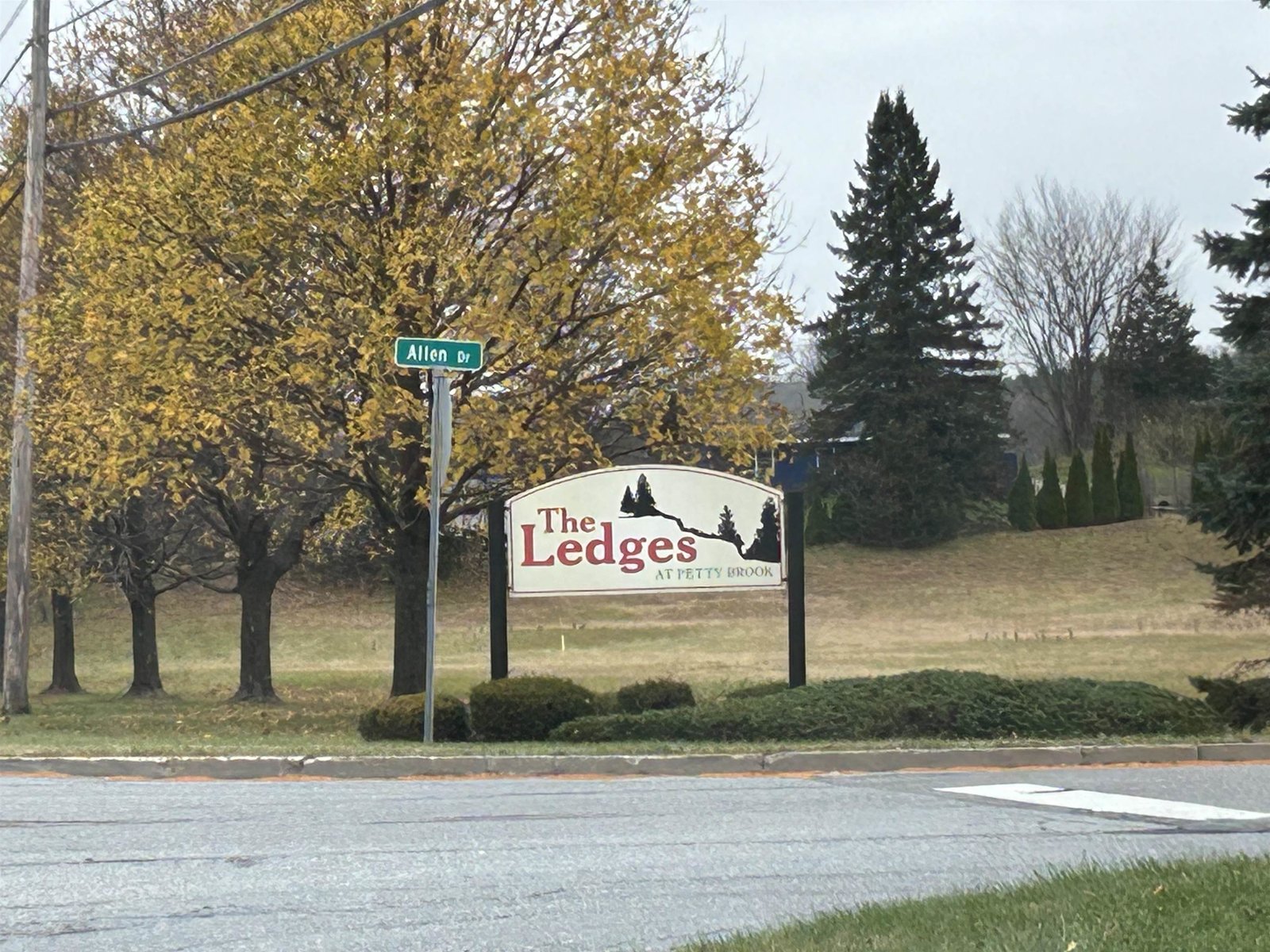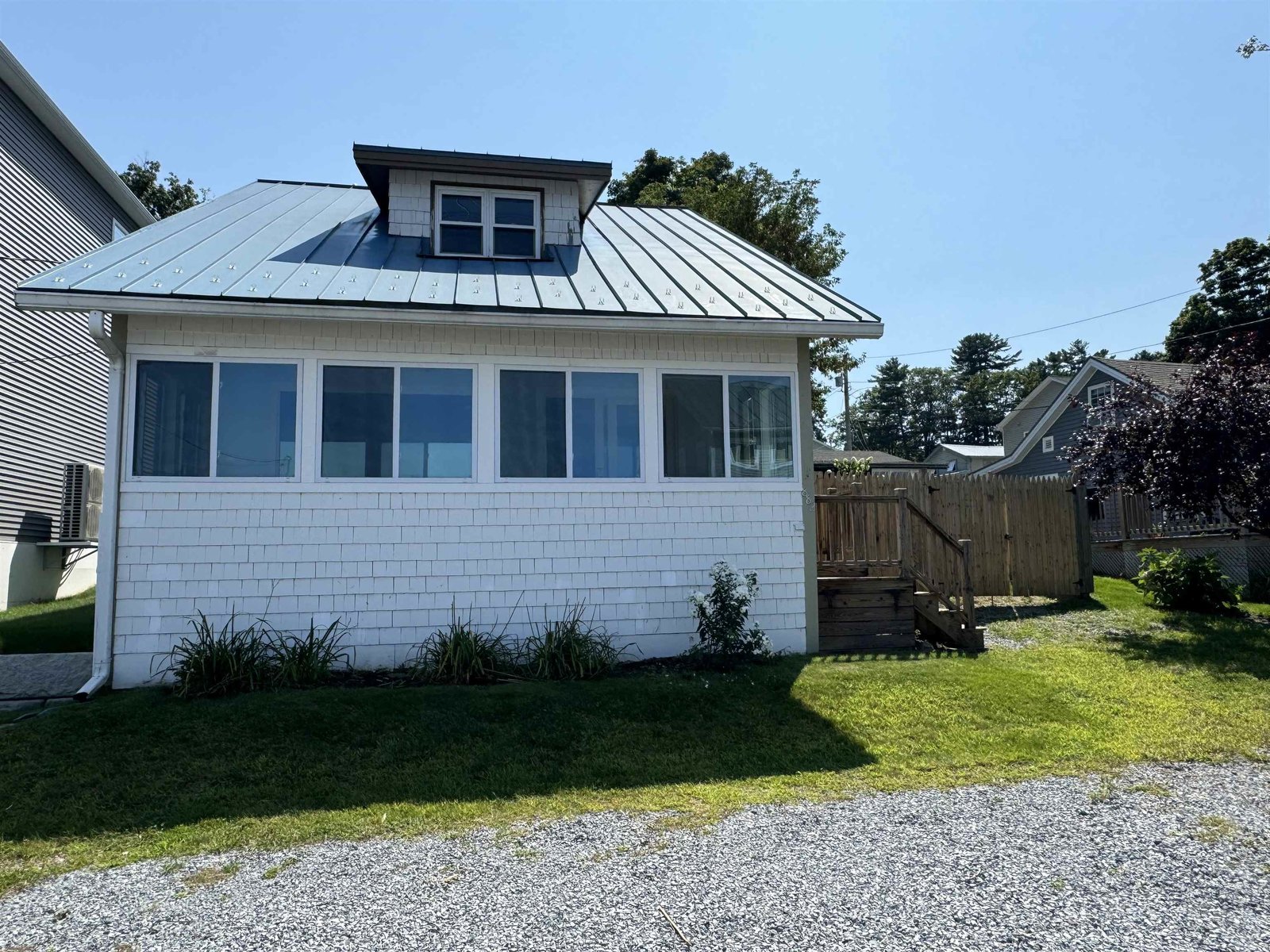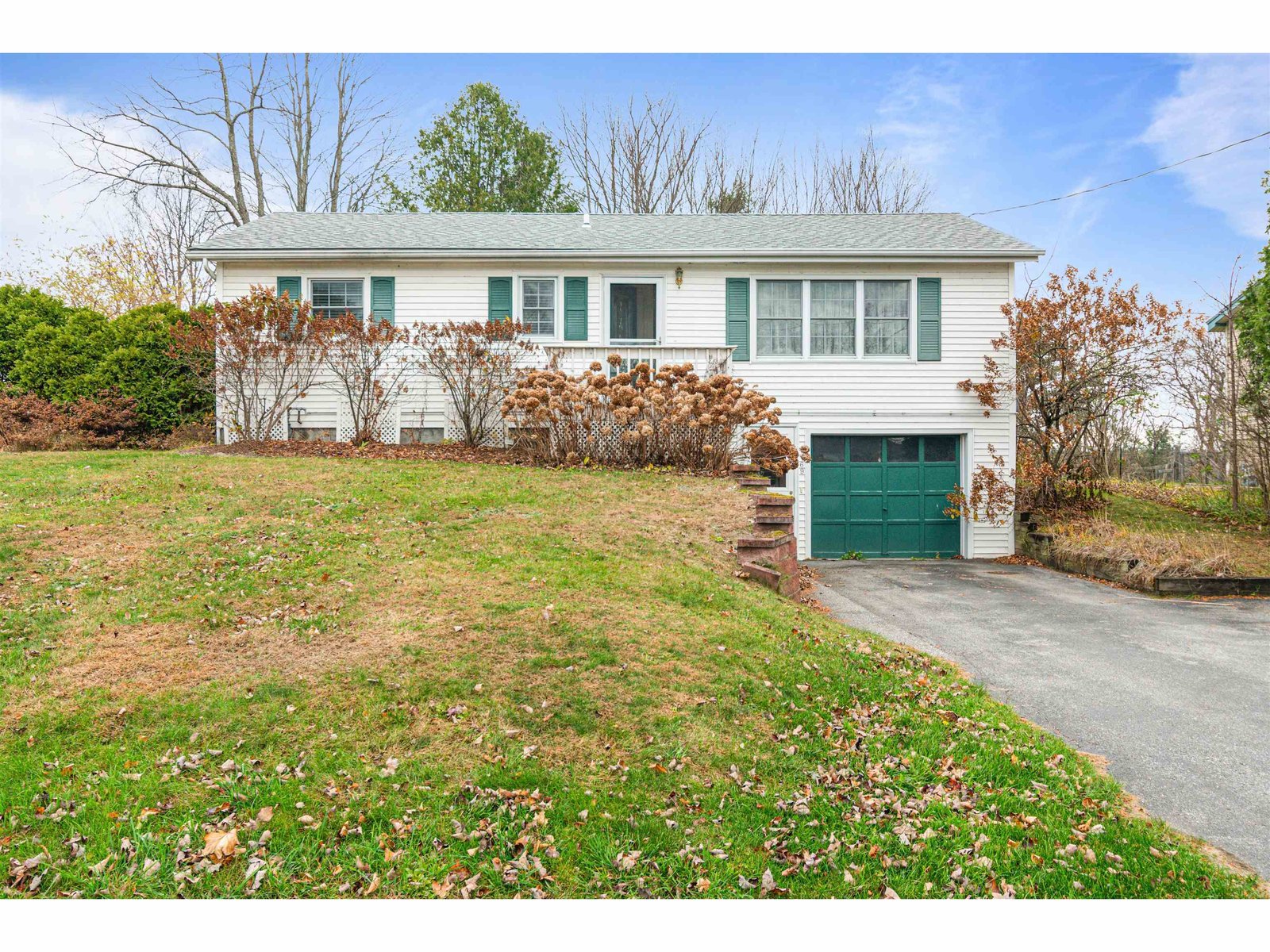Sold Status
$345,000 Sold Price
House Type
3 Beds
3 Baths
2,688 Sqft
Sold By Carol Audette of Coldwell Banker Hickok and Boardman
Similar Properties for Sale
Request a Showing or More Info

Call: 802-863-1500
Mortgage Provider
Mortgage Calculator
$
$ Taxes
$ Principal & Interest
$
This calculation is based on a rough estimate. Every person's situation is different. Be sure to consult with a mortgage advisor on your specific needs.
Colchester
Unique and amazing opportunity to create your special oasis. Long views to Lake Champlain and the Adirondack Mountains to the west and Mount Mansfield to the east all surrounded by 32 acres of mature forests and open pastures. The winding drive meanders through openings and trees to deliver you to this very private retreat while less than 5 minutes to exit 17. You are only limited by your imagination with this magnificent setting waiting to be restored to it's previous glory. This very solid 2 story home has been sited with massive windows to take advantage of the western views, along with a delightful 3 season porch for the morning sunrise over the mountain. Living in harmony with nature embodies the essence of this contemporary home in search of the particular new homeowner. †
Property Location
Property Details
| Sold Price $345,000 | Sold Date Apr 21st, 2017 | |
|---|---|---|
| List Price $425,000 | Total Rooms 7 | List Date Sep 29th, 2016 |
| Cooperation Fee Unknown | Lot Size 32 Acres | Taxes $7,338 |
| MLS# 4600662 | Days on Market 2975 Days | Tax Year 1617 |
| Type House | Stories 2 | Road Frontage 70 |
| Bedrooms 3 | Style Contemporary | Water Frontage |
| Full Bathrooms 2 | Finished 2,688 Sqft | Construction No, Existing |
| 3/4 Bathrooms 0 | Above Grade 2,688 Sqft | Seasonal No |
| Half Bathrooms 1 | Below Grade 0 Sqft | Year Built 1968 |
| 1/4 Bathrooms 0 | Garage Size 2 Car | County Chittenden |
| Interior FeaturesAttic, Ceiling Fan, Dining Area, Fireplace - Wood, Hearth, Kitchen Island, Kitchen/Dining, Natural Woodwork, Wood Stove Hook-up, Laundry - 1st Floor |
|---|
| Equipment & AppliancesMicrowave, Range-Electric, Dryer, Refrigerator, Dishwasher, Washer |
| Kitchen 14x10, 2nd Floor | Dining Room 17x13, 2nd Floor | Living Room 24x15, 2nd Floor |
|---|---|---|
| Family Room 25x15, 1st Floor | Office/Study 11x12, 1st Floor | Primary Bedroom 16x10, 2nd Floor |
| Bedroom 14x11, 1st Floor | Bedroom 8x12, 2nd Floor | Utility Room 8x7, 2nd Floor |
| ConstructionWood Frame |
|---|
| BasementWalkout |
| Exterior FeaturesBalcony, Garden Space, Porch - Enclosed |
| Exterior Shingle | Disability Features |
|---|---|
| Foundation Concrete | House Color Grey |
| Floors Carpet, Hardwood | Building Certifications |
| Roof Shingle-Asphalt | HERS Index |
| DirectionsFrom exit 17 go South on Route 7. Coon Hill Rd is 1 mi on your left, #527 is .5 mile on your left. See sign, long winding drive to home. |
|---|
| Lot DescriptionNo, Mountain View, Secluded, Lake View, Pasture, Fields, Country Setting, Wooded |
| Garage & Parking Detached, |
| Road Frontage 70 | Water Access |
|---|---|
| Suitable Use | Water Type |
| Driveway Paved, Dirt | Water Body |
| Flood Zone No | Zoning R 10 |
| School District NA | Middle Colchester Middle School |
|---|---|
| Elementary Union Memorial Primary School | High Colchester High School |
| Heat Fuel Electric, Kerosene | Excluded |
|---|---|
| Heating/Cool None, Wall Furnace, Baseboard, Direct Vent | Negotiable |
| Sewer Septic | Parcel Access ROW |
| Water Drilled Well | ROW for Other Parcel |
| Water Heater On Demand, Kerosene, Owned | Financing |
| Cable Co | Documents Deed, Property Disclosure |
| Electric 200 Amp, Circuit Breaker(s) | Tax ID 153-048-19297 |

† The remarks published on this webpage originate from Listed By of Four Seasons Sotheby\'s Int\'l Realty via the PrimeMLS IDX Program and do not represent the views and opinions of Coldwell Banker Hickok & Boardman. Coldwell Banker Hickok & Boardman cannot be held responsible for possible violations of copyright resulting from the posting of any data from the PrimeMLS IDX Program.

 Back to Search Results
Back to Search Results










