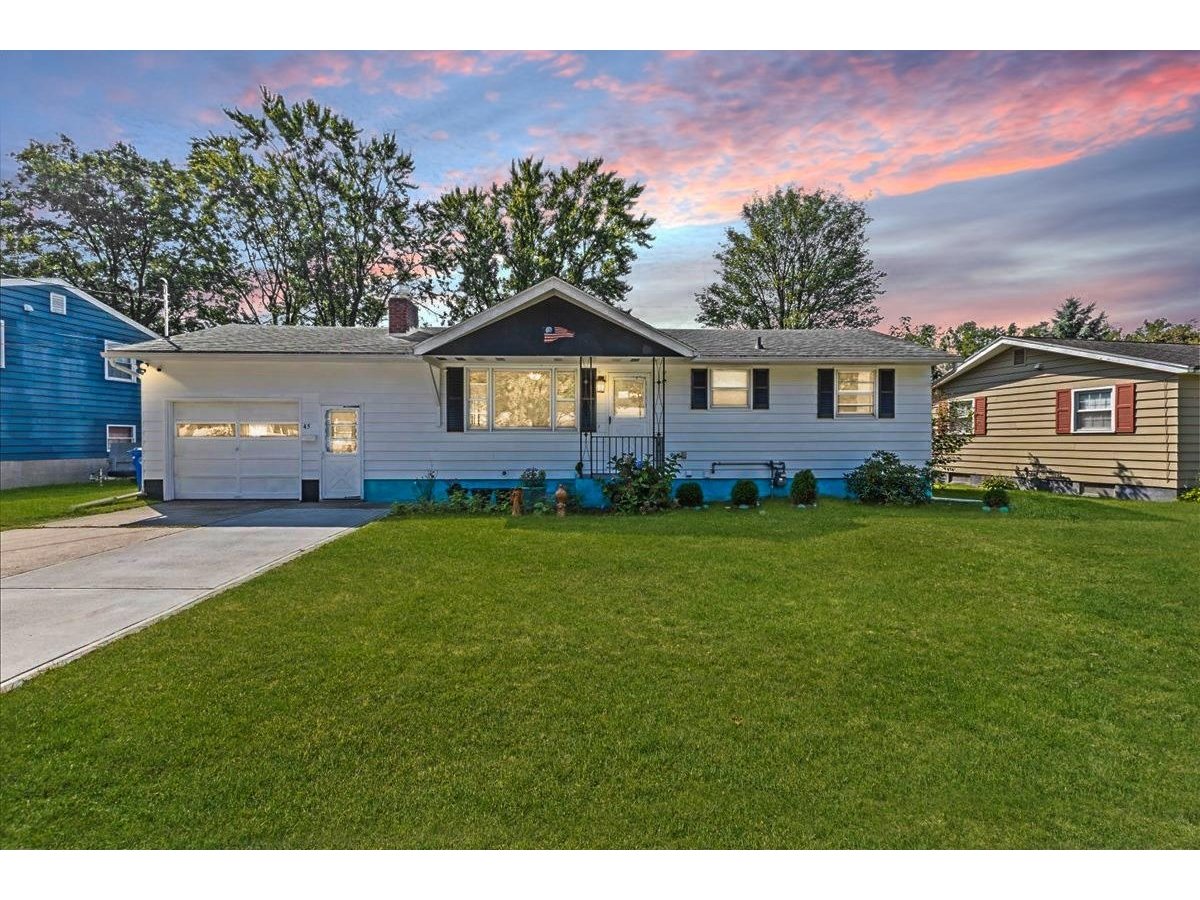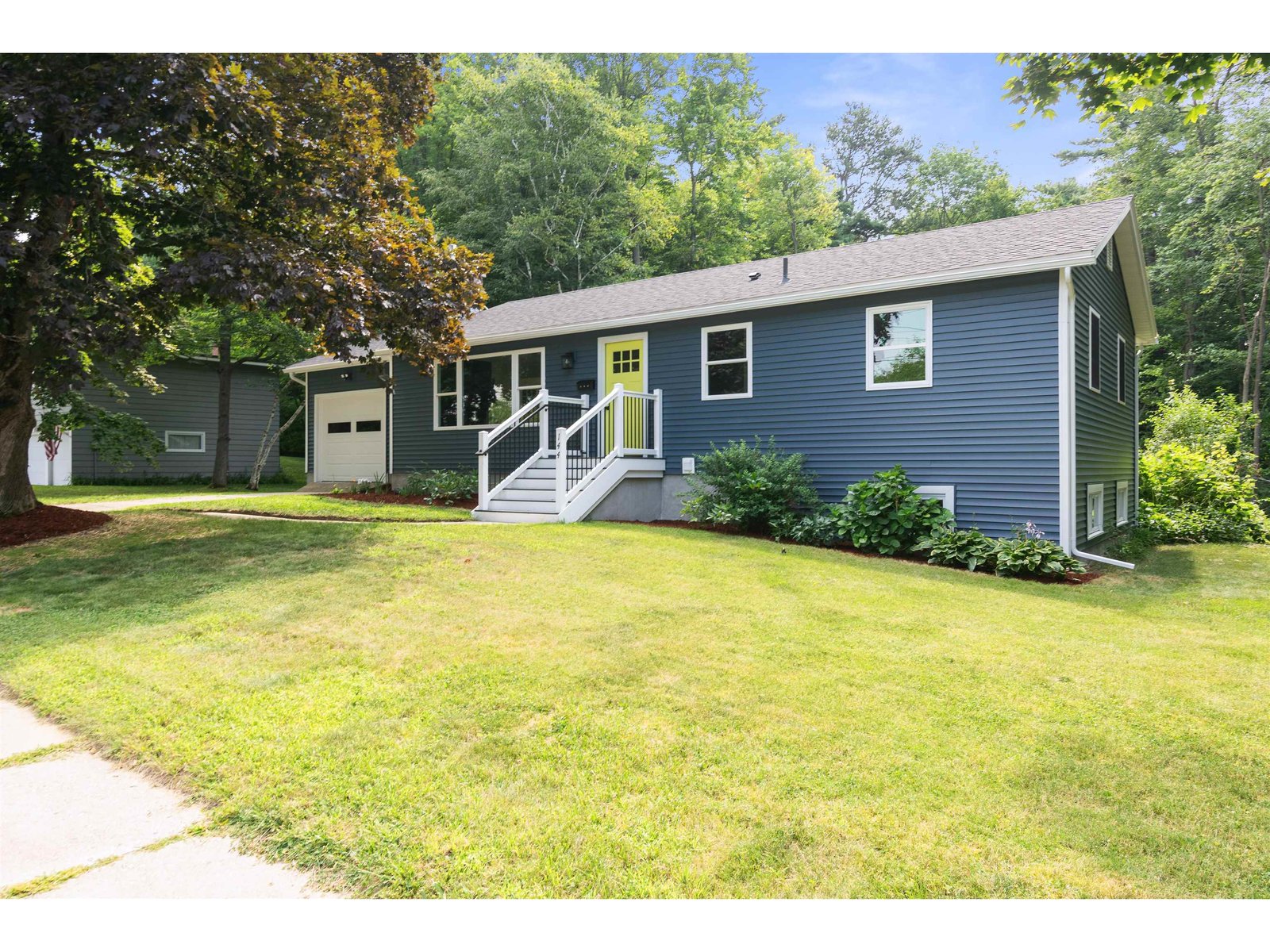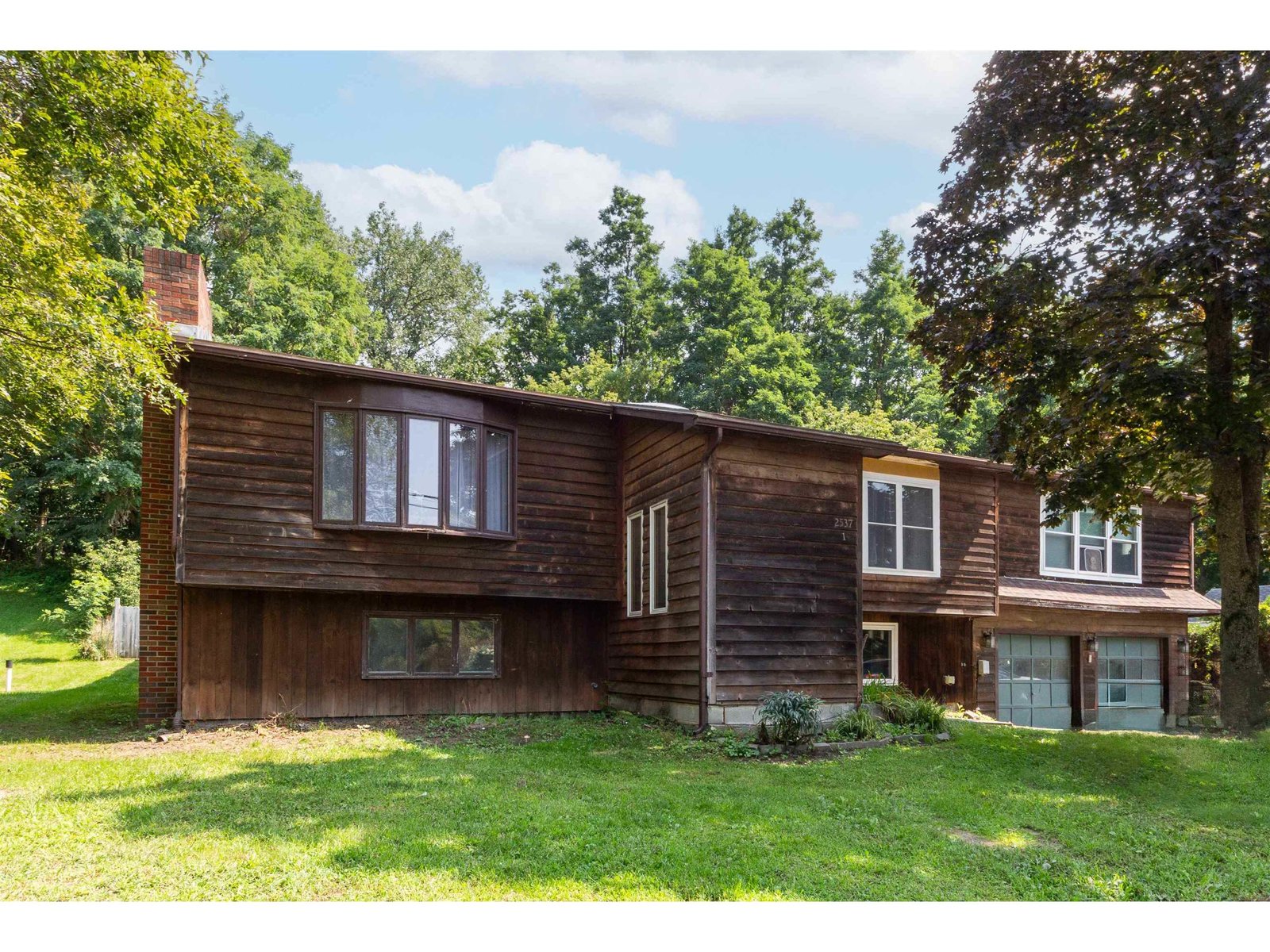Sold Status
$575,000 Sold Price
House Type
3 Beds
2 Baths
2,764 Sqft
Sold By Four Seasons Sotheby's Int'l Realty
Similar Properties for Sale
Request a Showing or More Info

Call: 802-863-1500
Mortgage Provider
Mortgage Calculator
$
$ Taxes
$ Principal & Interest
$
This calculation is based on a rough estimate. Every person's situation is different. Be sure to consult with a mortgage advisor on your specific needs.
Colchester
Updated Colchester home located on an almost an acre of land in close proximity to schools, Lake, beaches, parks, bike path and shopping. The upper level of this home features an updated eat-in kitchen with hardwood floors, granite countertops, stainless steel appliances including a double wall oven, dishwasher and gas cooktop. Just off the kitchen you will find the 4 season sunroom which overlooks the home's large backyard with garden beds and other finely curated landscaping. Towards the front of the home is a large living room with a fireplace featuring a wood burning insert. There are three spacious bedrooms on the upper level of the home, including the master with large closet, as well as a full bath with updated vanity and flooring. The lower level of the home features additional living space, the home's mudroom and a 3/4 bath with updated vanity. For those looking for a workshop, this is the home for you. There is a large heated garage with multiple bays and an unfinished second level for potential ADU. A partially covered deck off of the sun room leads to the large backyard where you will find garden beds, benches, a storage and plenty of room for playing games or just relaxing in the sun. The front of the home has more yard space as well as brick patio. The home has a newer heating system as well as other electrical and plumbing upgrades. This home has so much to offer and must be seen in person to be truly appreciated. †
Property Location
Property Details
| Sold Price $575,000 | Sold Date Jun 9th, 2023 | |
|---|---|---|
| List Price $575,000 | Total Rooms 6 | List Date Apr 6th, 2023 |
| Cooperation Fee Unknown | Lot Size 0.95 Acres | Taxes $4,405 |
| MLS# 4947874 | Days on Market 595 Days | Tax Year 2023 |
| Type House | Stories 2 | Road Frontage 116 |
| Bedrooms 3 | Style Split Entry | Water Frontage |
| Full Bathrooms 1 | Finished 2,764 Sqft | Construction No, Existing |
| 3/4 Bathrooms 1 | Above Grade 1,420 Sqft | Seasonal No |
| Half Bathrooms 0 | Below Grade 1,344 Sqft | Year Built 1971 |
| 1/4 Bathrooms 0 | Garage Size 2 Car | County Chittenden |
| Interior FeaturesDining Area, Fireplace - Wood, Kitchen/Dining, Kitchen/Living, Living/Dining, Walk-in Closet, Wood Stove Insert |
|---|
| Equipment & AppliancesWasher, Cook Top-Gas, Dishwasher, Double Oven, Wall Oven, Dryer, Refrigerator, Washer |
| ConstructionWood Frame |
|---|
| BasementInterior, Finished |
| Exterior FeaturesDeck, Garden Space, Outbuilding, Patio |
| Exterior Clapboard | Disability Features |
|---|---|
| Foundation Block | House Color |
| Floors Tile, Carpet, Hardwood | Building Certifications |
| Roof Shingle | HERS Index |
| Directions |
|---|
| Lot Description, Level, Landscaped, Open |
| Garage & Parking Detached, , Driveway, Garage |
| Road Frontage 116 | Water Access |
|---|---|
| Suitable Use | Water Type |
| Driveway Paved | Water Body |
| Flood Zone No | Zoning Residential |
| School District Colchester School District | Middle Colchester Middle School |
|---|---|
| Elementary Colchester Middle School | High Colchester High School |
| Heat Fuel Gas-Natural | Excluded |
|---|---|
| Heating/Cool Central Air, Hot Water, Baseboard | Negotiable |
| Sewer Leach Field | Parcel Access ROW |
| Water Public | ROW for Other Parcel |
| Water Heater On Demand | Financing |
| Cable Co Xfinity | Documents |
| Electric Circuit Breaker(s) | Tax ID 153-048-17065 |

† The remarks published on this webpage originate from Listed By Robert Foley of Flat Fee Real Estate via the PrimeMLS IDX Program and do not represent the views and opinions of Coldwell Banker Hickok & Boardman. Coldwell Banker Hickok & Boardman cannot be held responsible for possible violations of copyright resulting from the posting of any data from the PrimeMLS IDX Program.

 Back to Search Results
Back to Search Results










