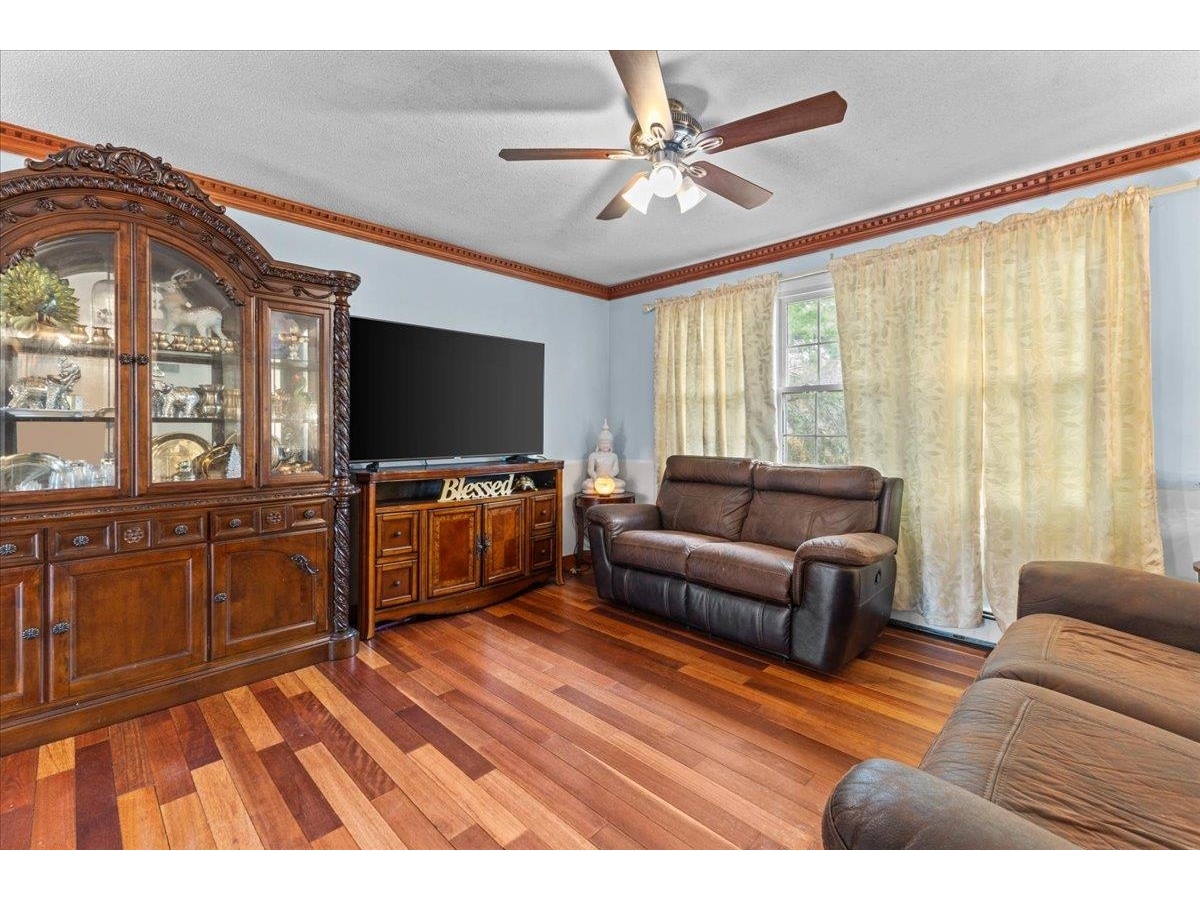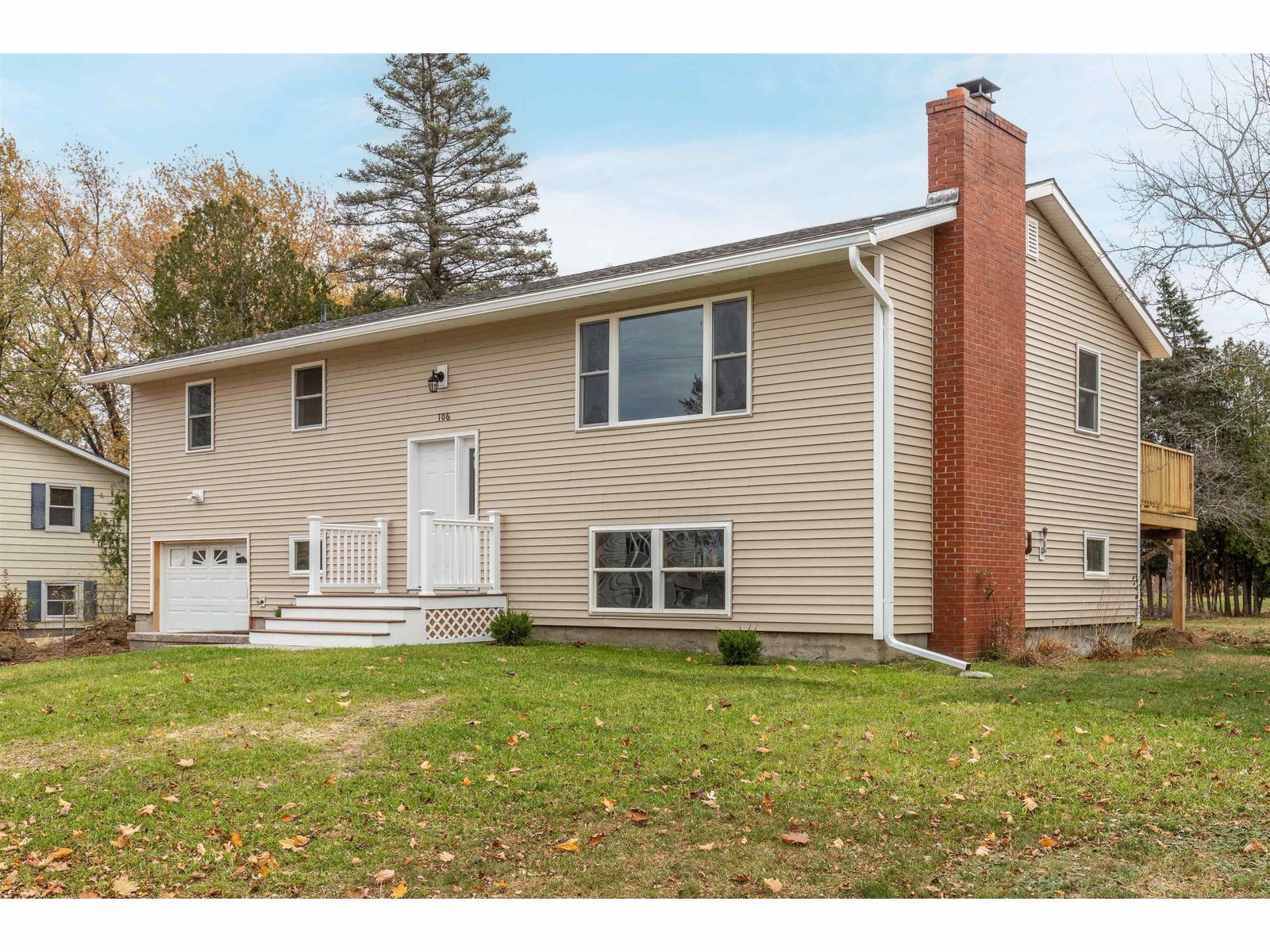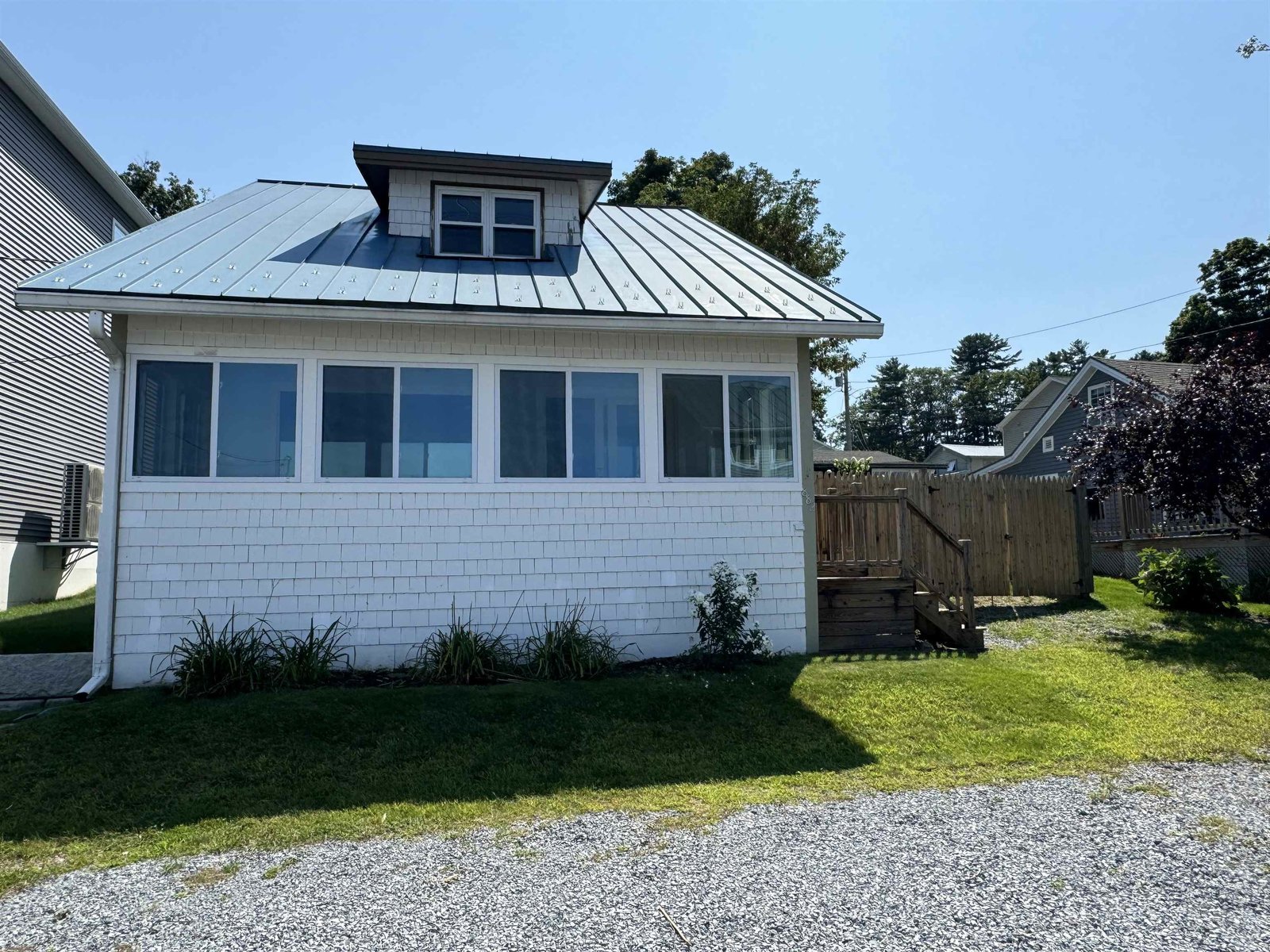Sold Status
$337,000 Sold Price
House Type
4 Beds
3 Baths
2,836 Sqft
Sold By
Similar Properties for Sale
Request a Showing or More Info

Call: 802-863-1500
Mortgage Provider
Mortgage Calculator
$
$ Taxes
$ Principal & Interest
$
This calculation is based on a rough estimate. Every person's situation is different. Be sure to consult with a mortgage advisor on your specific needs.
Colchester
Unique, spacious, contemporary with potential development opportunity. This modern designed home boasts an over-sized, bright, great room with a loft for a home office, fun play space or resting space. The living room features an opulent, double sided, local-stone fire place and large cabinetry for your library and added storage. A one of a kind bathroom offers ample space with a built in make-up vanity, white brick and stone planter, and sunken bath tub retro-fitted surround. The exterior features a newly built rear deck that accommodates a sunken hot tub and plenty of on-site storage. The landscape is an 11.1 acre parcel in a quiet section of town and minutes to Burlington. The land offers a large front yard, ample parking space in the rear, large recreation field with trails leading off the rear of the property for further exploration. This property has plenty of room for future homes, any kind of gardening desired and recreation opportunities abound. Agent is partial owner. †
Property Location
Property Details
| Sold Price $337,000 | Sold Date Aug 19th, 2013 | |
|---|---|---|
| List Price $349,900 | Total Rooms 8 | List Date Mar 4th, 2013 |
| Cooperation Fee Unknown | Lot Size 11.1 Acres | Taxes $6,972 |
| MLS# 4219850 | Days on Market 4280 Days | Tax Year 2013 |
| Type House | Stories 2 | Road Frontage 210 |
| Bedrooms 4 | Style Contemporary | Water Frontage 0 |
| Full Bathrooms 1 | Finished 2,836 Sqft | Construction , Existing |
| 3/4 Bathrooms 0 | Above Grade 2,836 Sqft | Seasonal No |
| Half Bathrooms 2 | Below Grade 0 Sqft | Year Built 1967 |
| 1/4 Bathrooms 0 | Garage Size 0 Car | County Chittenden |
| Interior FeaturesCentral Vacuum, Cathedral Ceiling, Ceiling Fan, Dining Area, Fireplace - Screens/Equip, Fireplace - Wood, Fireplaces - 1, Laundry Hook-ups, Walk-in Pantry |
|---|
| Equipment & AppliancesWall Oven, Refrigerator, Cook Top-Gas, Dishwasher, Dryer, Down-draft Cooktop, , Smoke Detector |
| Kitchen - Eat-in | Living Room | Family Room |
|---|---|---|
| Office/Study |
| ConstructionWood Frame |
|---|
| BasementWalk-up, Bulkhead, Interior Stairs, Concrete, Crawl Space, Exterior Stairs |
| Exterior FeaturesDeck, Shed, Window Screens |
| Exterior Board and Batten | Disability Features Grab Bars in Bathrm, 1st Floor Full Bathrm |
|---|---|
| Foundation Float Slab, Block | House Color Gray |
| Floors Vinyl, Carpet, Laminate | Building Certifications |
| Roof Metal, Membrane, Flat | HERS Index |
| DirectionsFrom Burlington belt-line into Colchester on Route 127, take first right at traffic light onto Macrea Road. Take second left onto Bean Road. House on left with sign. |
|---|
| Lot Description, Wooded, Rural Setting |
| Garage & Parking , , 6+ Parking Spaces |
| Road Frontage 210 | Water Access |
|---|---|
| Suitable Use | Water Type |
| Driveway Paved, Gravel | Water Body |
| Flood Zone No | Zoning R2 |
| School District NA | Middle |
|---|---|
| Elementary Porters Point School | High Colchester High School |
| Heat Fuel Gas-Natural | Excluded 2 Temporary plastic storage sheds |
|---|---|
| Heating/Cool Smoke Detectr-HrdWrdw/Bat, Hot Water, Baseboard | Negotiable Washer, Hot Tub, Dryer |
| Sewer Septic, 1500+ Gallon, Metal, Concrete | Parcel Access ROW |
| Water Public | ROW for Other Parcel |
| Water Heater Tankless, Off Boiler | Financing , Conventional |
| Cable Co | Documents Property Disclosure, Plot Plan, Deed |
| Electric 150 Amp, Circuit Breaker(s) | Tax ID 15304817013 |

† The remarks published on this webpage originate from Listed By of KW Vermont via the PrimeMLS IDX Program and do not represent the views and opinions of Coldwell Banker Hickok & Boardman. Coldwell Banker Hickok & Boardman cannot be held responsible for possible violations of copyright resulting from the posting of any data from the PrimeMLS IDX Program.

 Back to Search Results
Back to Search Results










