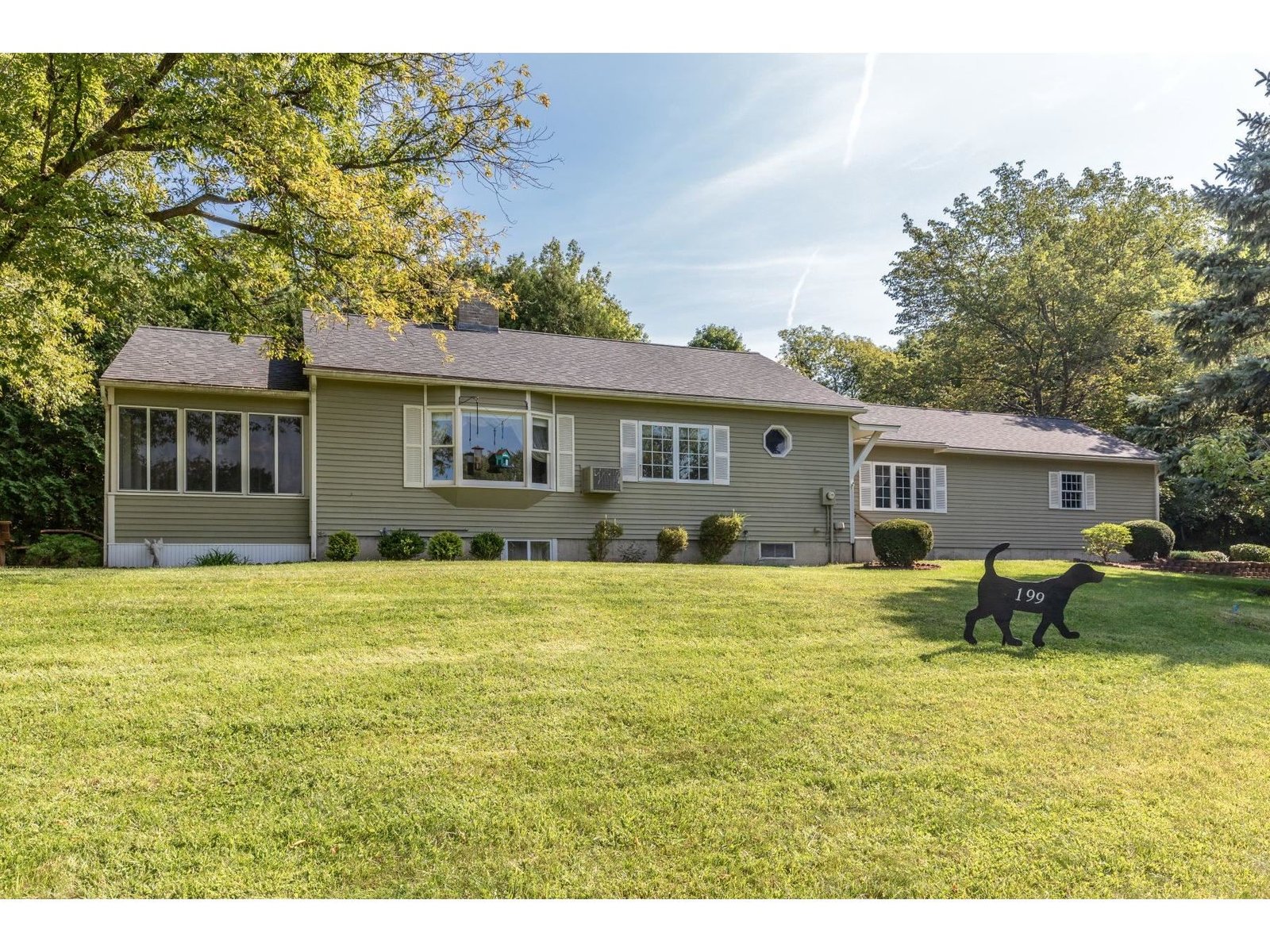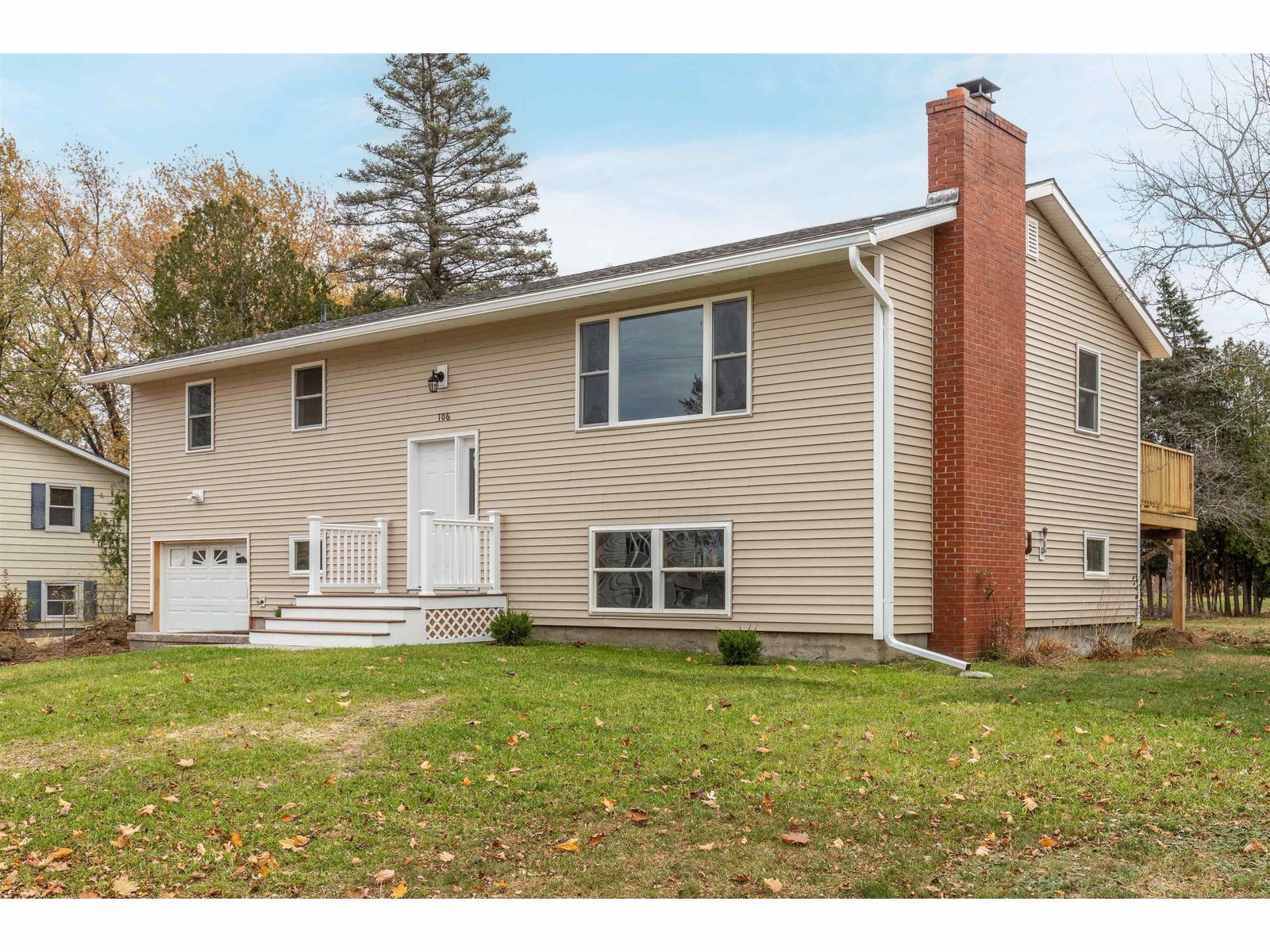Sold Status
$335,000 Sold Price
House Type
2 Beds
2 Baths
2,424 Sqft
Sold By RE/MAX North Professionals
Similar Properties for Sale
Request a Showing or More Info

Call: 802-863-1500
Mortgage Provider
Mortgage Calculator
$
$ Taxes
$ Principal & Interest
$
This calculation is based on a rough estimate. Every person's situation is different. Be sure to consult with a mortgage advisor on your specific needs.
Colchester
This 2-3 bedroom custom built home, occupied by it's original owner, has been wonderfully maintained & updated w/ exceptional finishes! No expense was spared in the kitchen & dining room remodel. Custom red birch cabinets, SS gas range & convection microwave oven, stone backsplash tile, VT slate counters, & a gas frplc built into a beautiful cabinet. The kitchen opens to a formal dining rm & sitting area w/ views of the trees & Indian Brook. The living room offers an open space w/ exposed beams, a gas heat stove w/ stone accent wall & a built-in cabinet for TV. Also on the first floor is a small bdrm, a 3/4 bath and an office. The 2nd flr is all about the master suite. The master bdrm has vaulted ceilings, a gas heat stove & a remodeled bathroom. The master bath boasts a glass shower w/tile & slate, a soaking tub w/air jets, & a vanity w/slate counter & a vessel sink. A den sits just off the master bdrm & could be converted to a 3rd bdrm. †
Property Location
Property Details
| Sold Price $335,000 | Sold Date Jun 24th, 2013 | |
|---|---|---|
| List Price $345,000 | Total Rooms 9 | List Date Apr 19th, 2013 |
| Cooperation Fee Unknown | Lot Size 2.89 Acres | Taxes $6,515 |
| MLS# 4231031 | Days on Market 4234 Days | Tax Year |
| Type House | Stories 1 3/4 | Road Frontage 75 |
| Bedrooms 2 | Style Walkout Lower Level, Cape | Water Frontage |
| Full Bathrooms 1 | Finished 2,424 Sqft | Construction , Existing |
| 3/4 Bathrooms 1 | Above Grade 2,109 Sqft | Seasonal No |
| Half Bathrooms 0 | Below Grade 315 Sqft | Year Built 1997 |
| 1/4 Bathrooms 0 | Garage Size 2 Car | County Chittenden |
| Interior FeaturesCentral Vacuum, Ceiling Fan, Laundry Hook-ups, Primary BR w/ BA, Vaulted Ceiling, Walk-in Closet, Laundry - 2nd Floor |
|---|
| Equipment & AppliancesRefrigerator, Range-Gas, Dishwasher, Microwave, Refrigerator, Smoke Detector, Security System, Gas Heat Stove |
| Kitchen 18 x 14.4, 1st Floor | Dining Room 20 x 9.6, 1st Floor | Living Room 19.5 x 19.1, 1st Floor |
|---|---|---|
| Office/Study 9.2 x 8, 1st Floor | Primary Bedroom 18.8 x 18, 2nd Floor | Bedroom 13 x 7.10, 1st Floor |
| Den 17.9 x 10, 2nd Floor | Other 21 x 12, Basement | Other 15.2 x 10.7, 2nd Floor |
| Construction |
|---|
| BasementWalkout, Partially Finished, Interior Stairs, Concrete, Daylight, Storage Space, Full |
| Exterior FeaturesPatio |
| Exterior Vinyl | Disability Features 1st Floor 3/4 Bathrm, 1st Floor Bedroom, Bathrm w/step-in Shower, Bathroom w/Step-in Shower |
|---|---|
| Foundation Concrete | House Color Yellow |
| Floors Tile, Carpet, Softwood, Slate/Stone | Building Certifications |
| Roof Shingle-Architectural, Metal | HERS Index |
| DirectionsFrom Colchester Exit 16, drive north on Route 7 north for 3.4 miles. Take a left on Creek Farm Road and drive .9 miles. Take a left on Leclair Drive. First home on right. |
|---|
| Lot Description, Trail/Near Trail, Snowmobile Trail |
| Garage & Parking Attached, Auto Open |
| Road Frontage 75 | Water Access |
|---|---|
| Suitable Use | Water Type |
| Driveway Concrete | Water Body |
| Flood Zone Unknown | Zoning Residential |
| School District NA | Middle Colchester Middle School |
|---|---|
| Elementary Union Memorial Primary School | High Colchester High School |
| Heat Fuel Gas-Natural | Excluded |
|---|---|
| Heating/Cool Multi Zone, Multi Zone, Hot Water, Baseboard | Negotiable Washer, Dryer |
| Sewer 1000 Gallon, Septic, Concrete | Parcel Access ROW |
| Water Public | ROW for Other Parcel |
| Water Heater Tank | Financing , Conventional |
| Cable Co | Documents Survey, Property Disclosure, Deed |
| Electric Circuit Breaker(s) | Tax ID 15304820811 |

† The remarks published on this webpage originate from Listed By Sarah Harrington of RE/MAX North Professionals via the PrimeMLS IDX Program and do not represent the views and opinions of Coldwell Banker Hickok & Boardman. Coldwell Banker Hickok & Boardman cannot be held responsible for possible violations of copyright resulting from the posting of any data from the PrimeMLS IDX Program.

 Back to Search Results
Back to Search Results










