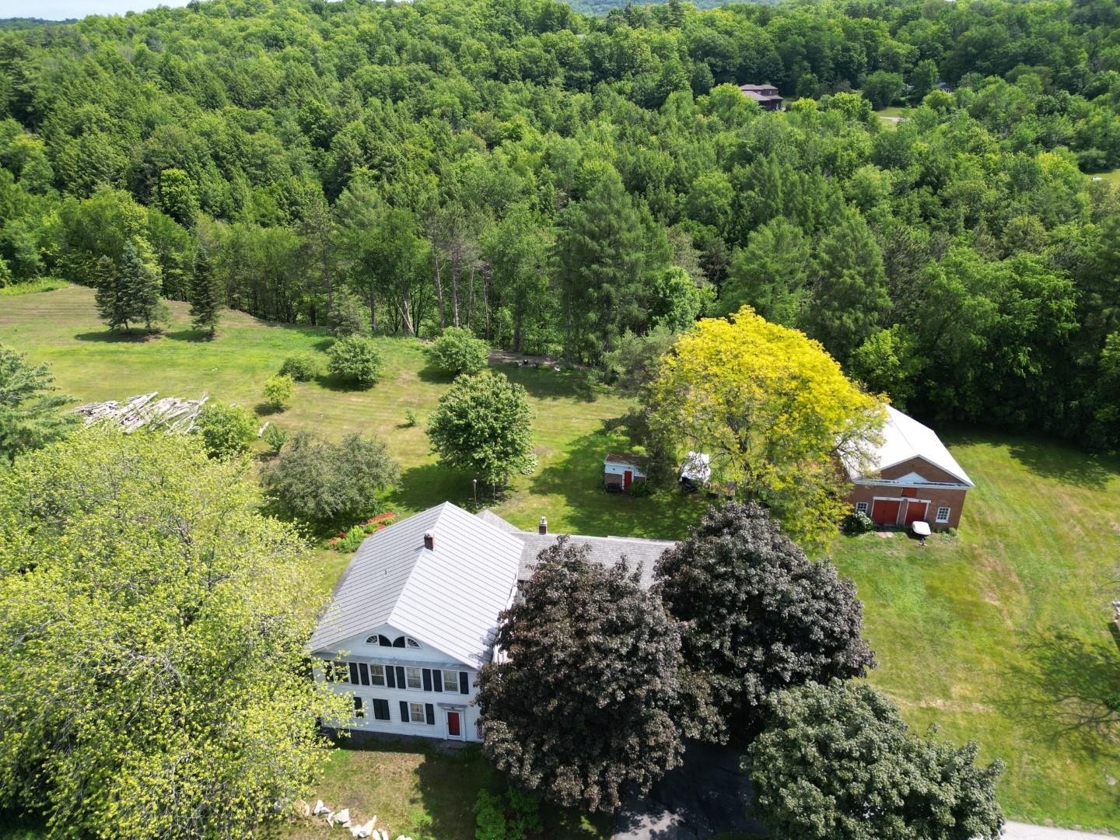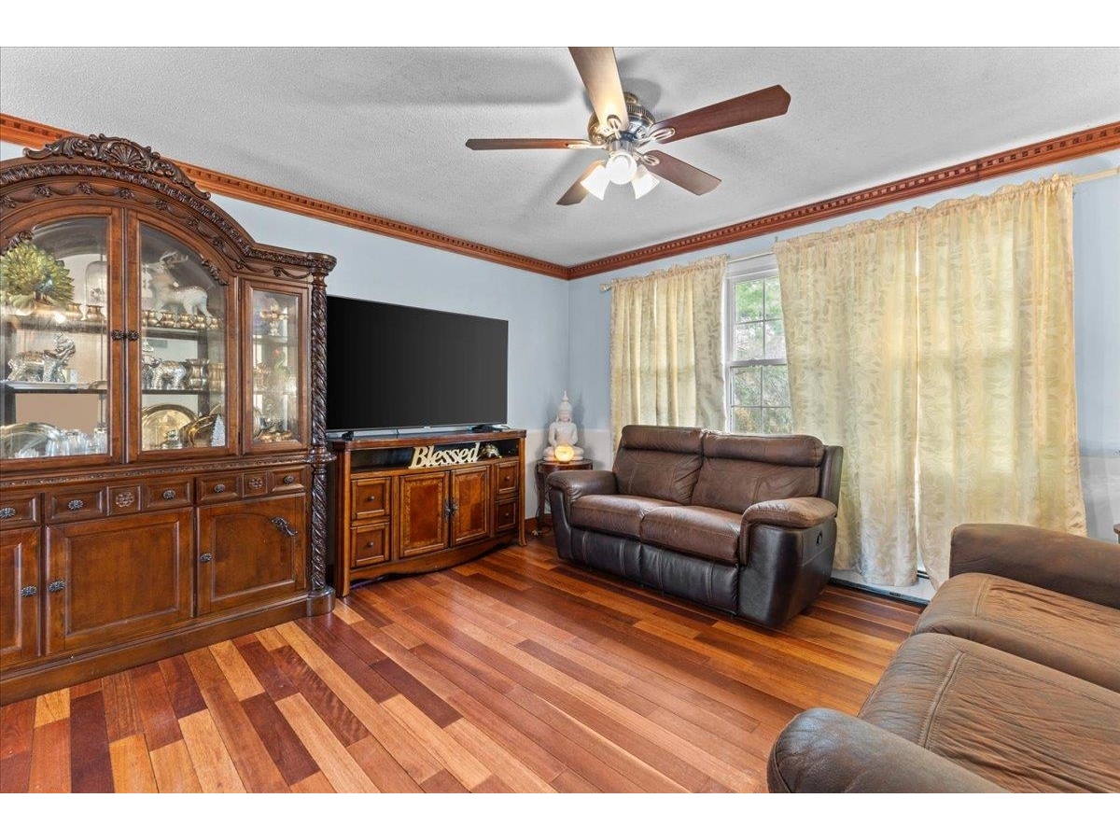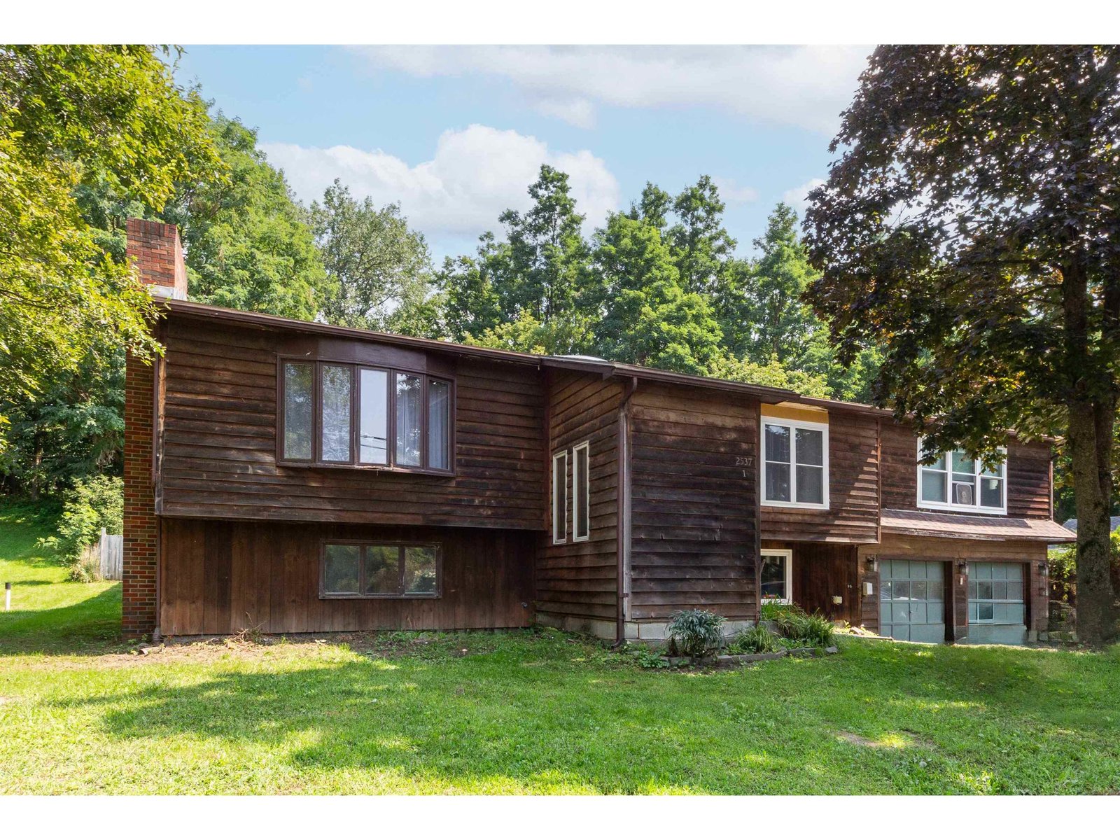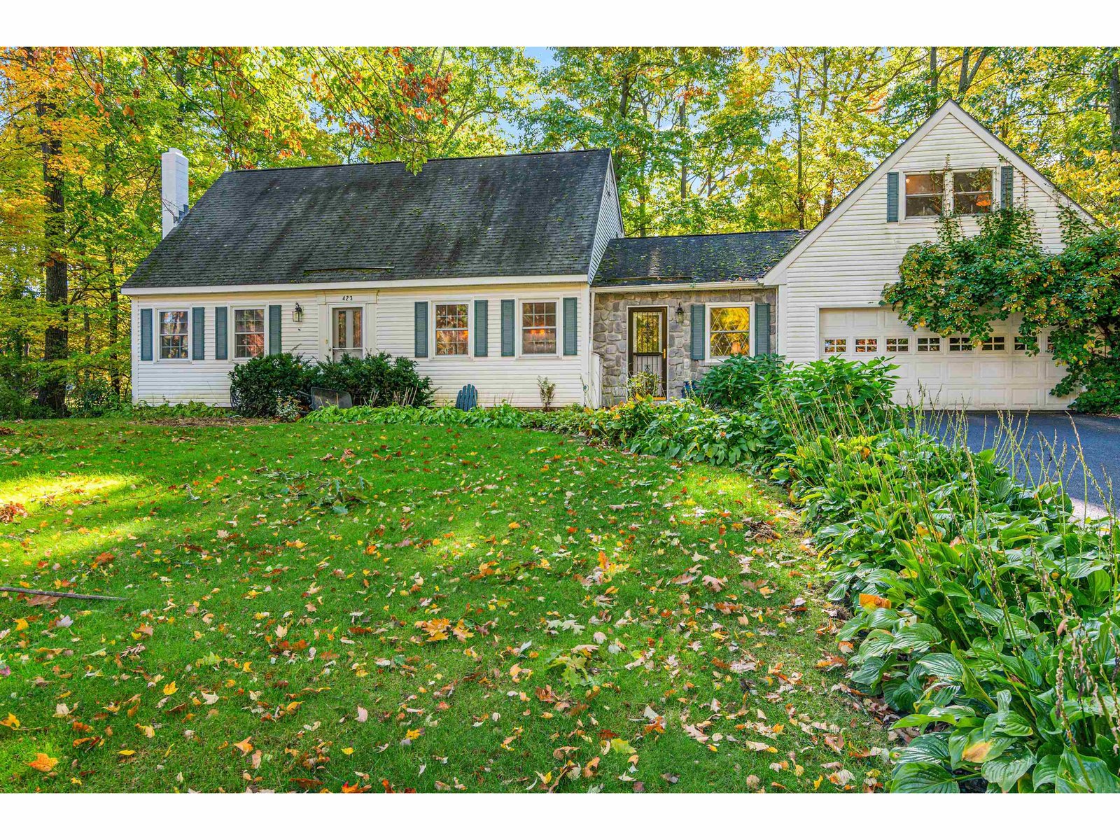Sold Status
$695,000 Sold Price
House Type
3 Beds
3 Baths
3,098 Sqft
Sold By RE/MAX North Professionals
Similar Properties for Sale
Request a Showing or More Info

Call: 802-863-1500
Mortgage Provider
Mortgage Calculator
$
$ Taxes
$ Principal & Interest
$
This calculation is based on a rough estimate. Every person's situation is different. Be sure to consult with a mortgage advisor on your specific needs.
Colchester
This beautiful, like new three-bedroom craftsman colonial features character through-out and includes a one story, one bedroom accessory apartment. The ever-popular open floor plan offers hardwood floors, 9 ft. ceilings, kitchen with tall cabinets – great for storage, breakfast bar & living room with stone fireplace. The dining area overlooks the attractive 3-season porch with cathedral ceiling. On the second floor, the owner’s suite has a bathroom with soaking tub, built-in shelves, heated tile floor and walk-in closet. One of the bedrooms is currently being used as an office with a half-wall open to the foyer. The lower-level finished space with egress window is perfect for the family room & exercise area. The accessory apartment offers 9 ft. ceilings, living area with gas fireplace, bright, large eat-in kitchen, desk area, washer & dryer, bedroom with closet system – no need for a dresser! Additional features include shed, optional access to the apartment through the garage, house is plumbed for central vacuum, heat pumps with air conditioning in both the main house and apartment, garage with interior stairs to basement, an abundance of unfinished space in lower level, great for storage and workshop area. Conveniently located – minutes to Burlington, bike path, causeway, parks, etc. Showings begin on 12/9 †
Property Location
Property Details
| Sold Price $695,000 | Sold Date Jan 28th, 2022 | |
|---|---|---|
| List Price $597,500 | Total Rooms 6 | List Date Dec 8th, 2021 |
| Cooperation Fee Unknown | Lot Size 0.46 Acres | Taxes $8,520 |
| MLS# 4892834 | Days on Market 1079 Days | Tax Year 2021 |
| Type House | Stories 2 | Road Frontage 192 |
| Bedrooms 3 | Style Colonial, Craftsman | Water Frontage |
| Full Bathrooms 2 | Finished 3,098 Sqft | Construction No, Existing |
| 3/4 Bathrooms 0 | Above Grade 2,459 Sqft | Seasonal No |
| Half Bathrooms 1 | Below Grade 639 Sqft | Year Built 2012 |
| 1/4 Bathrooms 0 | Garage Size 2 Car | County Chittenden |
| Interior FeaturesFireplace - Gas, In-Law/Accessory Dwelling, Primary BR w/ BA, Soaking Tub, Walk-in Closet, Laundry - 2nd Floor |
|---|
| Equipment & AppliancesRange-Electric, Washer, Microwave, Dishwasher, Refrigerator, Dryer, Wall AC Units |
| Kitchen 10.7 x 11.8, 1st Floor | Living Room 17.2 x 15.5, 1st Floor | Dining Room 16.2 x 7.10, 1st Floor |
|---|---|---|
| Bedroom 14.3 x 14.3, 2nd Floor | Bedroom 11.2 x 10.4, 2nd Floor | Bedroom 11 x 10.4, 2nd Floor |
| Sunroom 14 x 11.11, 1st Floor | Family Room 16.8 x20.8, Basement | Other 13.8 x 13.8, 1st Floor |
| Other 13.8 x 14, 1st Floor | Bedroom 13.6 x 13.8, 1st Floor |
| ConstructionWood Frame |
|---|
| BasementInterior, Storage Space, Concrete, Partially Finished |
| Exterior FeaturesDeck, Porch - Covered, Shed |
| Exterior Vinyl Siding | Disability Features |
|---|---|
| Foundation Concrete | House Color Beige |
| Floors Tile, Carpet, Hardwood | Building Certifications |
| Roof Shingle-Asphalt | HERS Index |
| DirectionsRoute 127 to a right on Macrae Road, left on Bean Road, home on right side just after Ford Lane |
|---|
| Lot Description, Landscaped |
| Garage & Parking Attached, |
| Road Frontage 192 | Water Access |
|---|---|
| Suitable Use | Water Type |
| Driveway Paved | Water Body |
| Flood Zone No | Zoning Residential |
| School District NA | Middle Colchester Middle School |
|---|---|
| Elementary Porters Point School | High Colchester High School |
| Heat Fuel Gas-Natural | Excluded |
|---|---|
| Heating/Cool Baseboard | Negotiable |
| Sewer Septic | Parcel Access ROW |
| Water Community | ROW for Other Parcel |
| Water Heater Owned, Gas-Natural | Financing |
| Cable Co | Documents |
| Electric Circuit Breaker(s) | Tax ID 153-048-20507 |

† The remarks published on this webpage originate from Listed By Geri Barrows of via the PrimeMLS IDX Program and do not represent the views and opinions of Coldwell Banker Hickok & Boardman. Coldwell Banker Hickok & Boardman cannot be held responsible for possible violations of copyright resulting from the posting of any data from the PrimeMLS IDX Program.

 Back to Search Results
Back to Search Results










