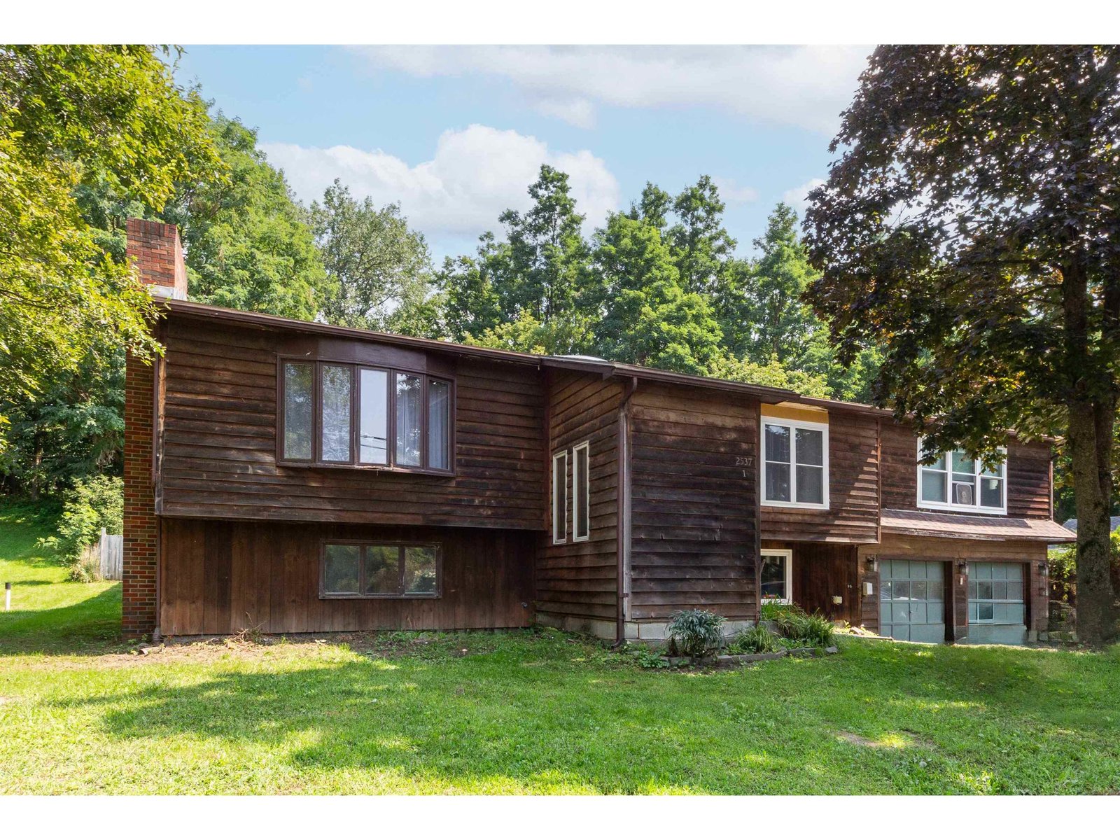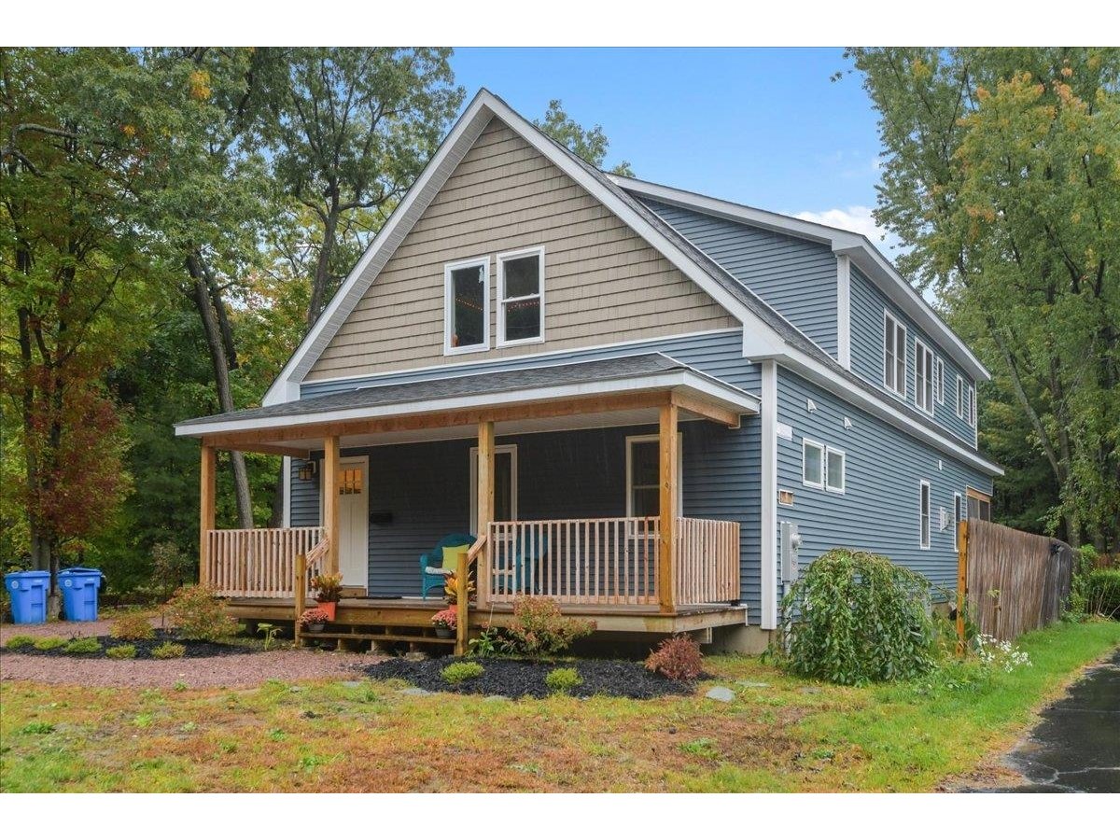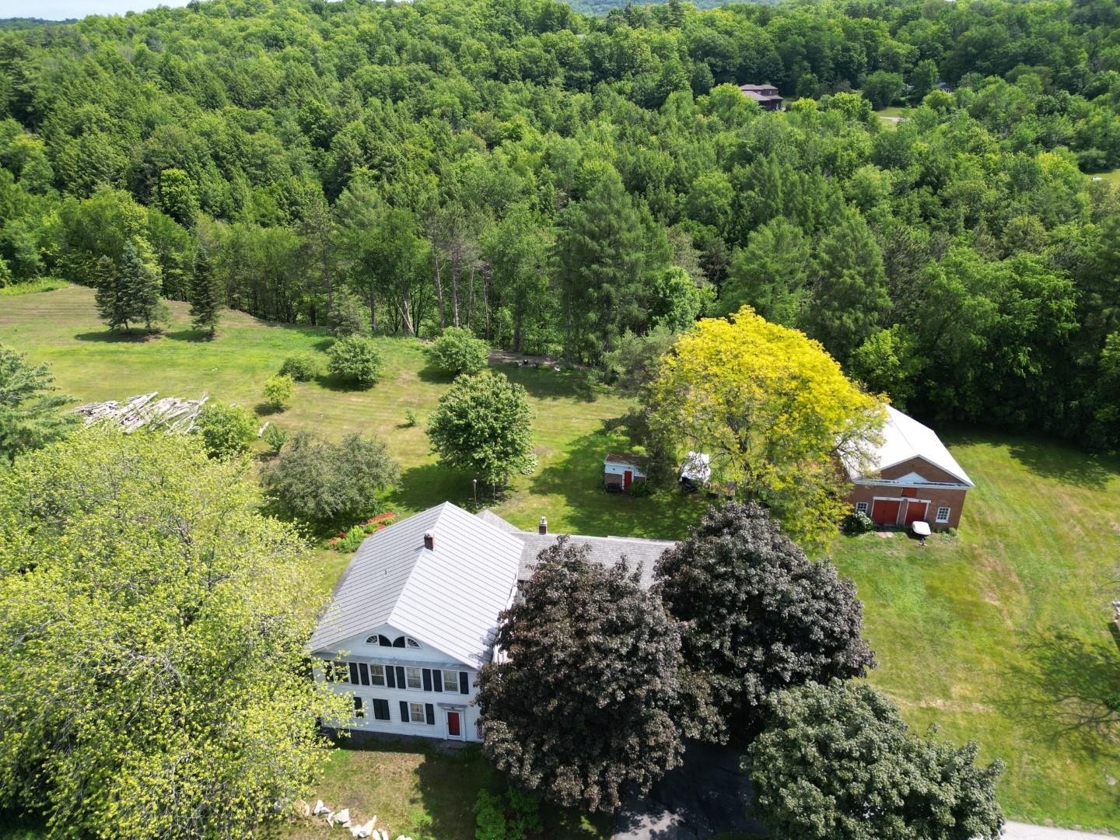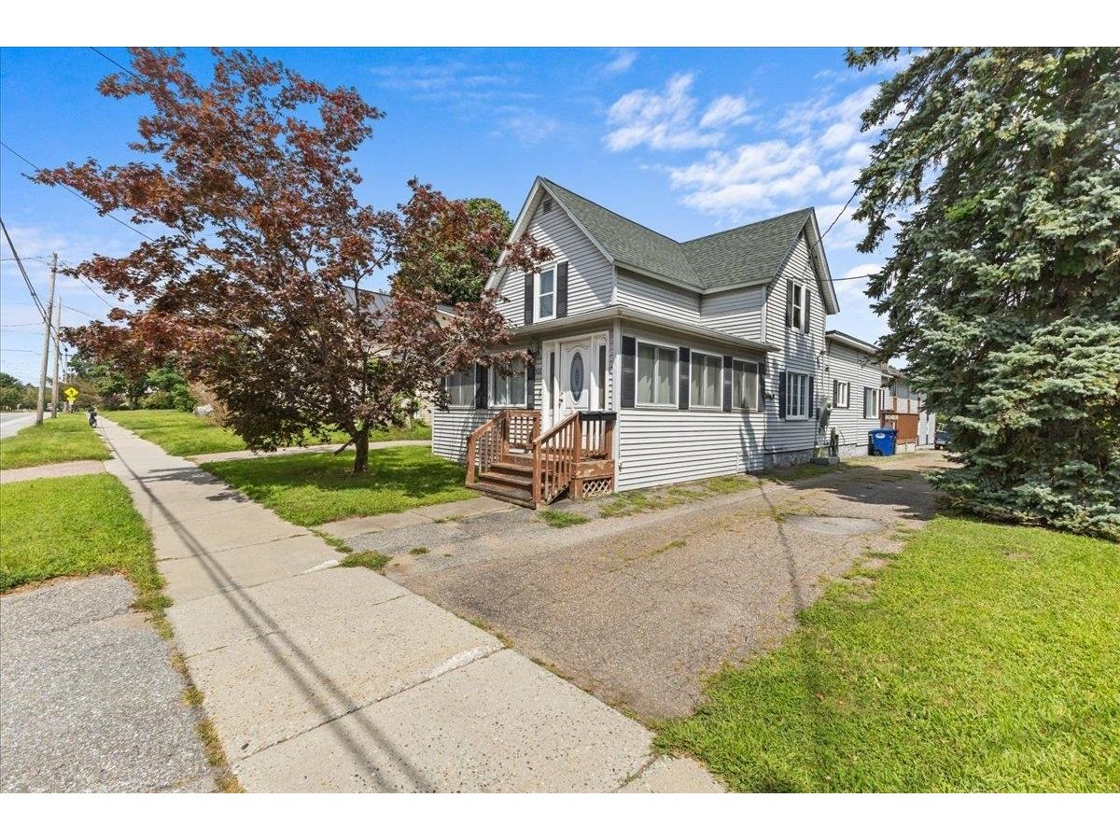Sold Status
$515,000 Sold Price
House Type
4 Beds
4 Baths
4,202 Sqft
Sold By KW Vermont
Similar Properties for Sale
Request a Showing or More Info

Call: 802-863-1500
Mortgage Provider
Mortgage Calculator
$
$ Taxes
$ Principal & Interest
$
This calculation is based on a rough estimate. Every person's situation is different. Be sure to consult with a mortgage advisor on your specific needs.
Colchester
A truly elegant single family home with Lake Views & deeded beach access! This home offers space for everyone, 4 bedrooms & 3.5 baths. 2971 square feet plus an additional 1,100 on the 3rd floor. Formal Living & Dining Rooms. Family Room with terrific built in shelving and a corner fireplace. Two additional sitting areas with wood burning fireplaces. Large Master Bedroom with two closets. Recently finished 3rd floor with a full bath and a great space for an office. A large kitchen offering granite counter tops, cherry cabinets and newer Bosch appliances. The attention to detail is spectacular with the crown molding, raised wall panels, chair rails, trim work, Hunter Douglas blinds and glass door knobs. Added features include a 3 car garage with entrance into the basement, mudroom, first floor laundry, central AC, concrete driveway, moorings available and full basement for storage. The home sits on a beautiful landscaped lot in Smith Estates, 0.83 acre. An awesome private patio overlooks the backyard that has privacy hedges. All of this in a fantastic location that is walking distance to schools, Bayside Park, the Beach and an easy commute to Burlington, Water Tower Hill and many other places of work or shopping. An absolute must see home †
Property Location
Property Details
| Sold Price $515,000 | Sold Date Sep 28th, 2017 | |
|---|---|---|
| List Price $549,000 | Total Rooms 11 | List Date May 8th, 2017 |
| Cooperation Fee Unknown | Lot Size 0.83 Acres | Taxes $8,703 |
| MLS# 4632078 | Days on Market 2754 Days | Tax Year 1617 |
| Type House | Stories 2 1/2 | Road Frontage 294 |
| Bedrooms 4 | Style Colonial | Water Frontage |
| Full Bathrooms 3 | Finished 4,202 Sqft | Construction No, Existing |
| 3/4 Bathrooms 0 | Above Grade 4,202 Sqft | Seasonal No |
| Half Bathrooms 1 | Below Grade 0 Sqft | Year Built 1987 |
| 1/4 Bathrooms 0 | Garage Size 3 Car | County Chittenden |
| Interior FeaturesCentral Vacuum, Fireplace-Wood, Blinds, Walk-in Closet, 1st Floor Laundry, Dining Area, 3+ Fireplaces, Laundry - 1st Floor |
|---|
| Equipment & AppliancesWall Oven, Cook Top-Gas, Dishwasher, Double Oven, Refrigerator, Exhaust Hood, Central Vacuum, CO Detector, Forced Air |
| Kitchen 13 x 16, 1st Floor | Kitchen - Eat-in 13 x 11, 1st Floor | Dining Room 13 x 16, 1st Floor |
|---|---|---|
| Living Room 13 x 16, 1st Floor | Family Room 13 x 19, 1st Floor | Den 10 x 16, 1st Floor |
| Office/Study 10 x 16, 1st Floor | Primary Bedroom 16 x 16, 2nd Floor | Bedroom 16 x12, 2nd Floor |
| Bedroom 15 x 12, 2nd Floor | Bedroom 18 x 16, 3rd Floor | Office/Study 18 x 15.5, 3rd Floor |
| ConstructionWood Frame |
|---|
| BasementInterior, Unfinished, Interior Stairs, Exterior Stairs, Concrete, Unfinished |
| Exterior FeaturesBeach Rights, Boat Mooring, Patio, Partial Fence |
| Exterior Cedar | Disability Features 1st Floor 1/2 Bathrm, 1st Floor Laundry |
|---|---|
| Foundation Poured Concrete | House Color Green |
| Floors Carpet, Ceramic Tile, Hardwood | Building Certifications |
| Roof Shingle-Architectural | HERS Index |
| DirectionsFrom exit 16, take Route 7 north. Turn left onto Blakely Road, then right onto East Lakeshore Drive. South Bay Circle will be on your right. |
|---|
| Lot Description, Lake Rights, Common Acreage, Lake Access, Level, Landscaped, Lake View, Subdivision, Trail/Near Trail, Deed Restricted, Trail/Near Trail, Suburban |
| Garage & Parking Attached, Auto Open, 6+ Parking Spaces, Parking Spaces 6+ |
| Road Frontage 294 | Water Access Shared Private |
|---|---|
| Suitable Use | Water Type Lake |
| Driveway Concrete | Water Body Lake Champlain |
| Flood Zone No | Zoning R1 |
| School District Colchester School District | Middle Colchester Middle School |
|---|---|
| Elementary Porters Point School | High Colchester High School |
| Heat Fuel Gas-Natural | Excluded |
|---|---|
| Heating/Cool Central Air | Negotiable |
| Sewer 1000 Gallon, Septic, Leach Field, Leach Field - On-Site, Septic | Parcel Access ROW |
| Water Public | ROW for Other Parcel |
| Water Heater Owned, Oil | Financing , Cash Only, Conventional |
| Cable Co Comcast | Documents Plot Plan, Property Disclosure, Deed, Building Permit, Plot Plan, Property Disclosure, Tax Map |
| Electric Circuit Breaker(s) | Tax ID 153-048-21615 |

† The remarks published on this webpage originate from Listed By Chad Dion of Cannizzaro Real Estate via the PrimeMLS IDX Program and do not represent the views and opinions of Coldwell Banker Hickok & Boardman. Coldwell Banker Hickok & Boardman cannot be held responsible for possible violations of copyright resulting from the posting of any data from the PrimeMLS IDX Program.

 Back to Search Results
Back to Search Results










