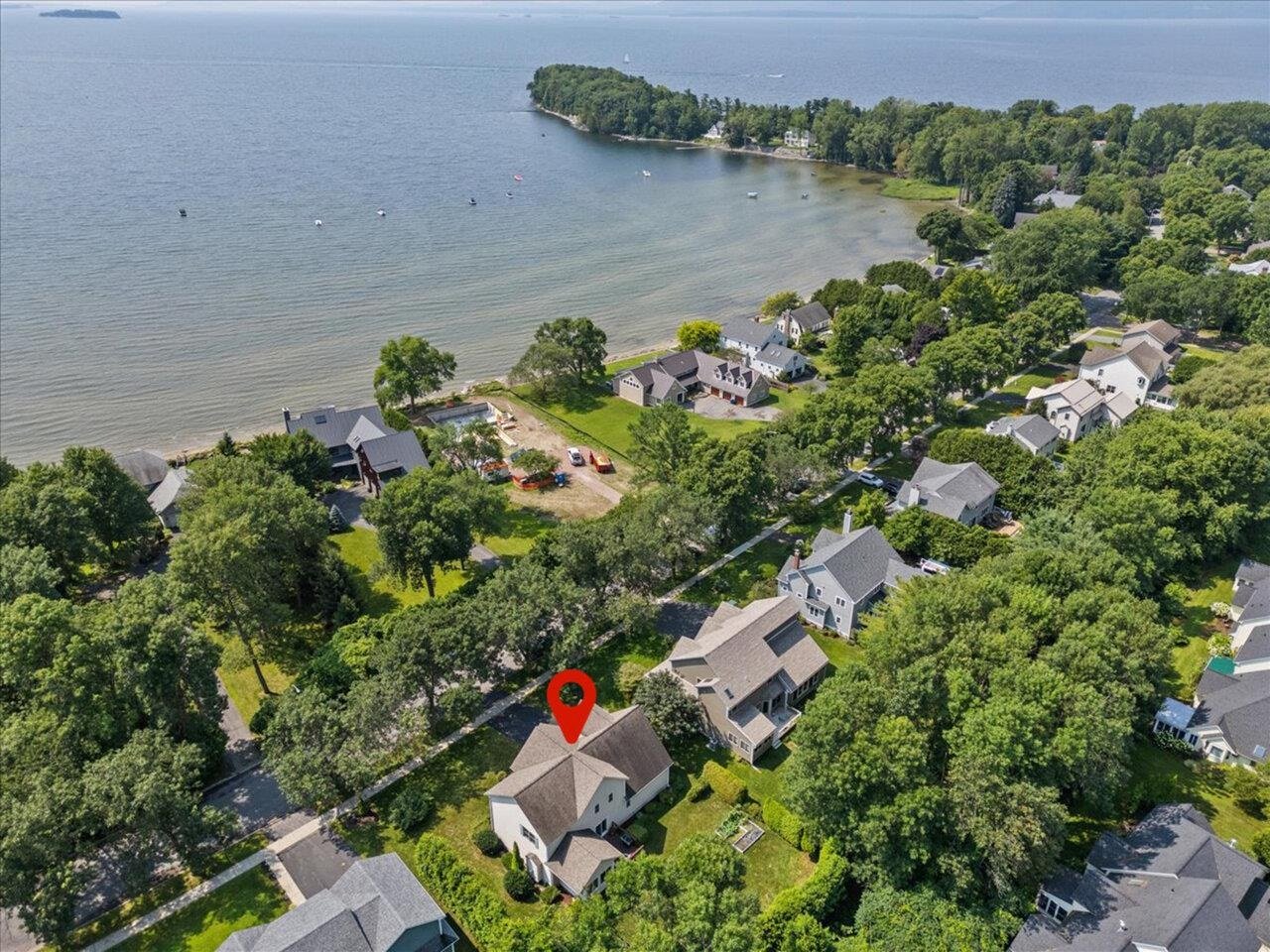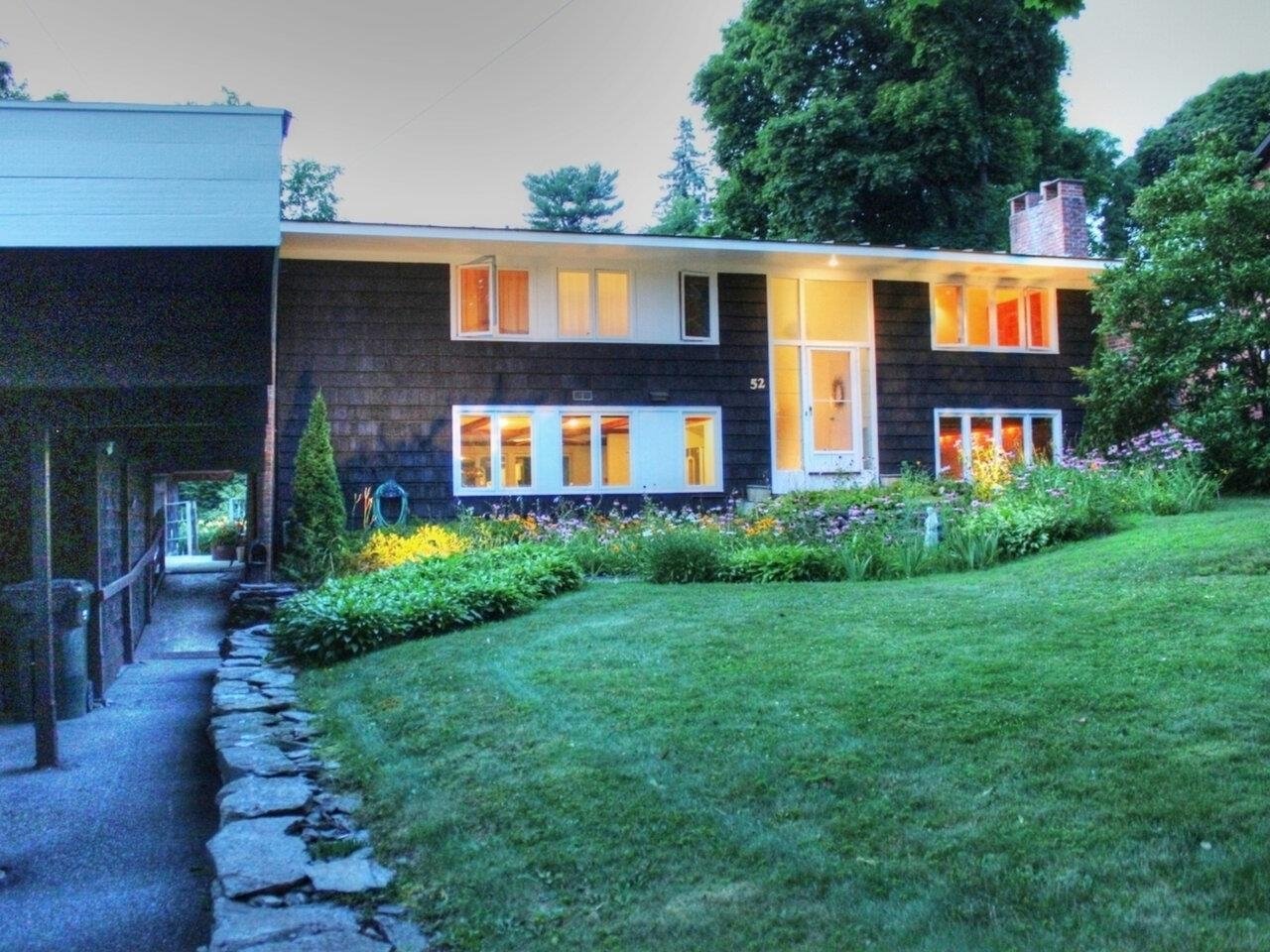Sold Status
$875,000 Sold Price
House Type
4 Beds
3 Baths
3,825 Sqft
Sold By Signature Properties of Vermont
Similar Properties for Sale
Request a Showing or More Info

Call: 802-863-1500
Mortgage Provider
Mortgage Calculator
$
$ Taxes
$ Principal & Interest
$
This calculation is based on a rough estimate. Every person's situation is different. Be sure to consult with a mortgage advisor on your specific needs.
Colchester
Welcome to Smith Estates, a highly coveted neighborhood overlooking beautiful Mallett’s Bay! This executive home boasts spectacular lake views and 2 separately deeded lots for extra privacy, or the opportunity to sell or build on in the future. Residents of the neighborhood enjoy a private sandy beach just a short walk away where they can easily take advantage of all the water sports and beach-side activities Lake Champlain has to offer. The developer originally custom built this home for himself, so you can be sure every detail has been thought of! High-end features abound including a gorgeous chef's kitchen with top of the line stainless appliances, sunken living room with dramatic 2-story Panton Stone wall showcases a Rumford gas fireplace, fabulous Great Room to relax, entertain, enjoy holidays or quiet evenings. The movie buff will find a perfect place for a big screen TV with surround sound and plenty of built-ins. The master suite, designed to showcase stunning lake views, also features a gas fireplace, steam shower, jetted tub, huge walk-in closet and makeup station. An amazing 12 x 36 covered porch is the perfect place to take in the views no matter the weather! This home invites the outside in, not only with breathtaking views but with features like a BBQ deck off of the kitchen, back lower level patio, stone walls, lush landscaping and a gorgeous, manicured, rolling lawn. From the moment you arrive you will see why this is a very special place to be. †
Property Location
Property Details
| Sold Price $875,000 | Sold Date May 14th, 2021 | |
|---|---|---|
| List Price $995,000 | Total Rooms 10 | List Date May 14th, 2021 |
| Cooperation Fee Unknown | Lot Size 1.44 Acres | Taxes $14,222 |
| MLS# 4860927 | Days on Market 1287 Days | Tax Year |
| Type House | Stories 2 | Road Frontage |
| Bedrooms 4 | Style Contemporary | Water Frontage |
| Full Bathrooms 2 | Finished 3,825 Sqft | Construction No, Existing |
| 3/4 Bathrooms 0 | Above Grade 3,537 Sqft | Seasonal No |
| Half Bathrooms 1 | Below Grade 288 Sqft | Year Built 1986 |
| 1/4 Bathrooms 0 | Garage Size 2 Car | County Chittenden |
| Interior FeaturesBlinds, Cathedral Ceiling, Ceiling Fan, Dining Area, Fireplace - Gas, Fireplaces - 3+, Kitchen Island, Kitchen/Dining, Kitchen/Family, Living/Dining, Primary BR w/ BA, Natural Light, Other, Skylight, Vaulted Ceiling, Walk-in Closet, Whirlpool Tub, Window Treatment, Laundry - 1st Floor |
|---|
| Equipment & AppliancesWall Oven, Cook Top-Gas, Dishwasher, Disposal, Washer, Refrigerator, Dryer, Exhaust Hood, Freezer, Microwave, Central Vacuum, CO Detector, Smoke Detector, Irrigation System, Forced Air |
| Kitchen 21'2x12, 1st Floor | Dining Room 18x12, 1st Floor | Sunroom 12x10, 1st Floor |
|---|---|---|
| Family Room 18x15, 1st Floor | Office/Study 12'10x12'4, 1st Floor | Laundry Room 18'9x8, 1st Floor |
| Primary Bedroom 17'3x15, 2nd Floor | Bedroom 20x13, 2nd Floor | Bedroom 24x17'4, 2nd Floor |
| Bedroom 12'9x9'8, 2nd Floor |
| ConstructionWood Frame |
|---|
| BasementWalkout, Partially Finished, Concrete, Interior Stairs, Full, Stairs - Interior, Walkout |
| Exterior Features |
| Exterior Vinyl, Stone | Disability Features |
|---|---|
| Foundation Poured Concrete | House Color Grey |
| Floors Hardwood, Ceramic Tile, Wood | Building Certifications |
| Roof Shingle-Asphalt | HERS Index |
| Directions |
|---|
| Lot Description, Water View, Subdivision, Lake Access, Country Setting, Landscaped, Lake View, Open, Sidewalks, Subdivision, Water View, Cul-De-Sac, Neighborhood |
| Garage & Parking Attached, |
| Road Frontage | Water Access |
|---|---|
| Suitable Use | Water Type Lake |
| Driveway Brick/Pavers, Other | Water Body |
| Flood Zone No | Zoning residential |
| School District Colchester School District | Middle Colchester Middle School |
|---|---|
| Elementary Malletts Bay Elementary School | High Colchester High School |
| Heat Fuel Gas-Natural | Excluded |
|---|---|
| Heating/Cool Central Air, Smoke Detector | Negotiable |
| Sewer Septic, Private | Parcel Access ROW |
| Water Public | ROW for Other Parcel |
| Water Heater Rented, Rented | Financing |
| Cable Co Comcast | Documents |
| Electric Circuit Breaker(s) | Tax ID 153-048-20967 |

† The remarks published on this webpage originate from Listed By Cathy Wood of Signature Properties of Vermont via the PrimeMLS IDX Program and do not represent the views and opinions of Coldwell Banker Hickok & Boardman. Coldwell Banker Hickok & Boardman cannot be held responsible for possible violations of copyright resulting from the posting of any data from the PrimeMLS IDX Program.

 Back to Search Results
Back to Search Results










