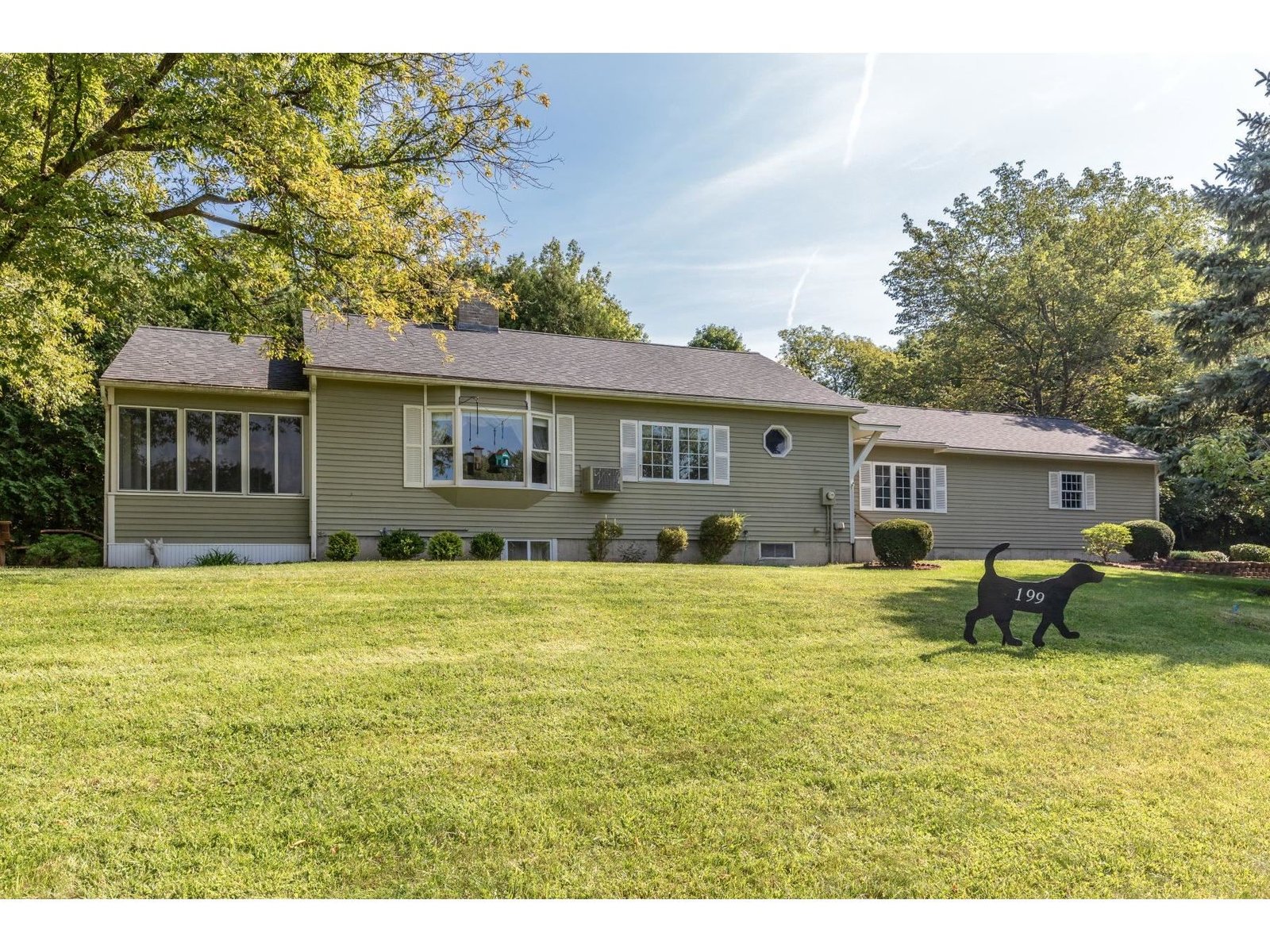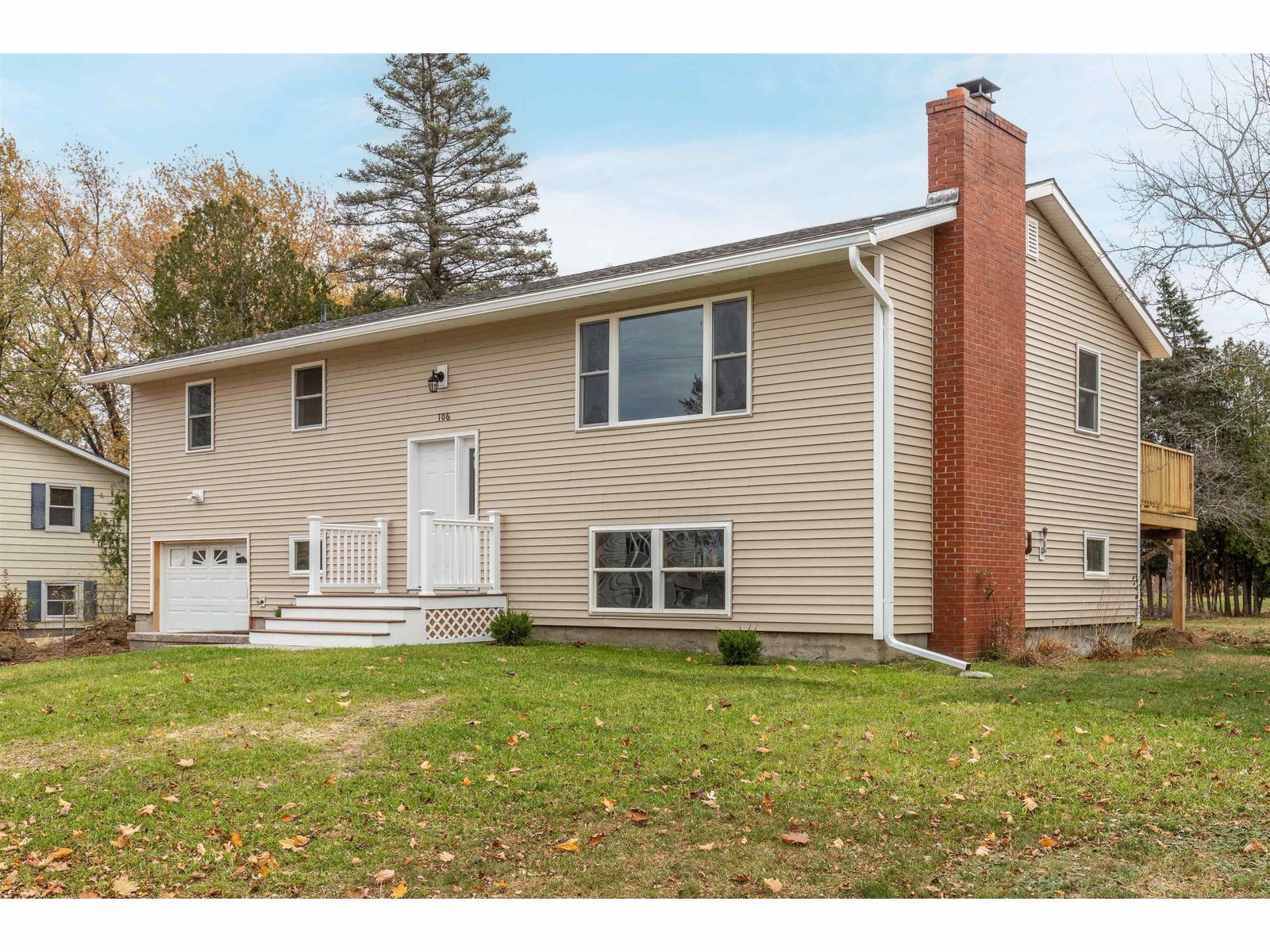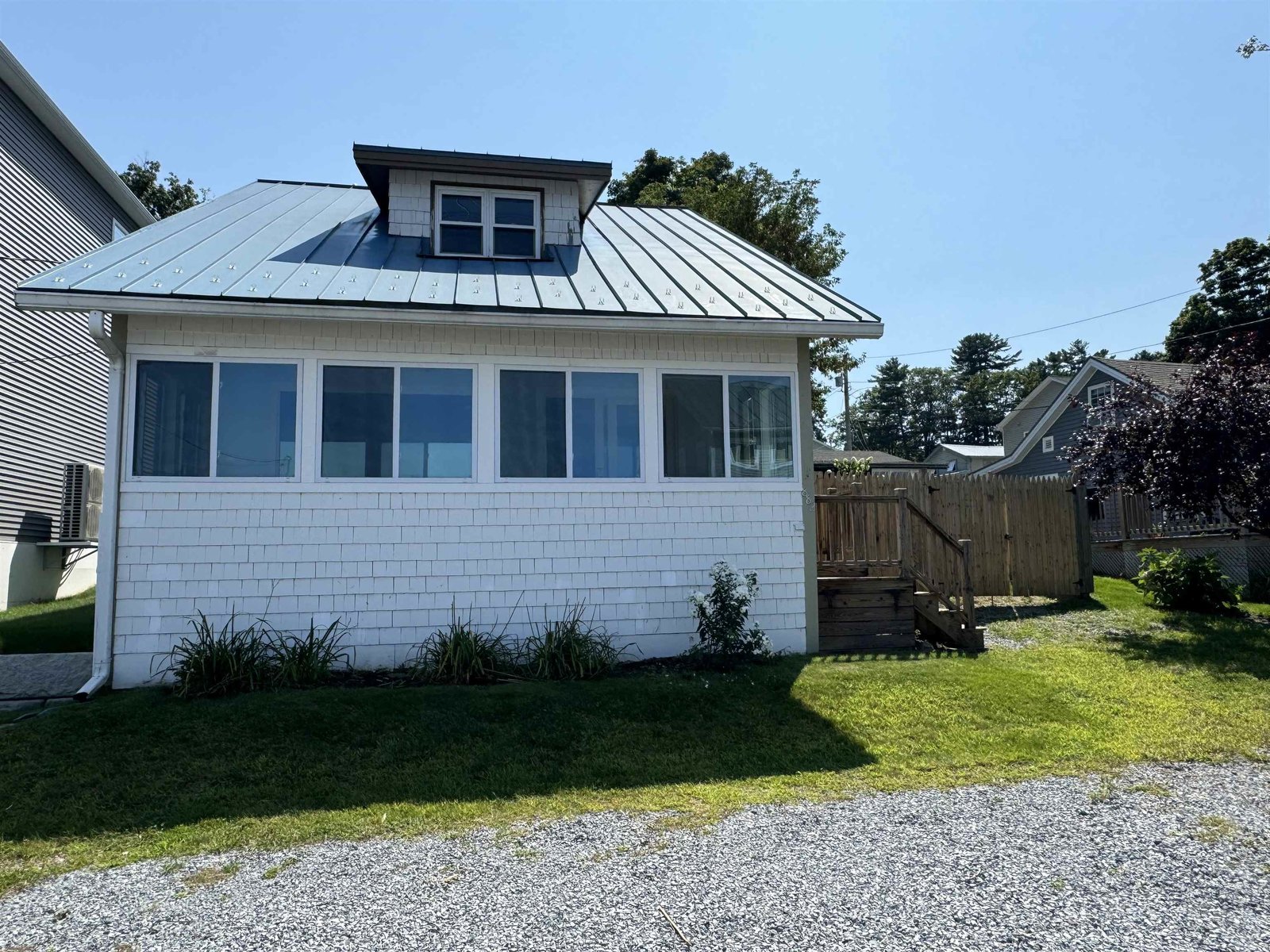558 West Lakeshore Drive Colchester, Vermont 05446 MLS# 4210277
 Back to Search Results
Next Property
Back to Search Results
Next Property
Sold Status
$328,000 Sold Price
House Type
2 Beds
1 Baths
850 Sqft
Sold By RE/MAX North Professionals
Similar Properties for Sale
Request a Showing or More Info

Call: 802-863-1500
Mortgage Provider
Mortgage Calculator
$
$ Taxes
$ Principal & Interest
$
This calculation is based on a rough estimate. Every person's situation is different. Be sure to consult with a mortgage advisor on your specific needs.
Colchester
Wake up to enjoy the spectacular views of Malletts Bay and Lake Champlain at your doorstep. Walk onto your deck with your morning coffee to listen to the relaxing melodies of nature and the water. Simply gorgeous YEAR ROUND cape style home with 116 feet of DIRECT lake frontage in Colchester's prime lake area. Lovely gardens and landscaping and recent upgrades such as new natural gas furnace with central air conditioning, all new appliances, fresh paint and Pella windows. Complete new septic ststem installed Feb. 2013. Dock or moor your boat in the natural wind and wave protected waters of the Bay and be just minutes away from boating onto the open waters of Lake Champlain. This home with its oversize lot and lovely views is truly a boater's or lake lover's paradise. †
Property Location
Property Details
| Sold Price $328,000 | Sold Date May 9th, 2013 | |
|---|---|---|
| List Price $346,900 | Total Rooms 6 | List Date Jan 11th, 2013 |
| Cooperation Fee Unknown | Lot Size 0.29 Acres | Taxes $6,523 |
| MLS# 4210277 | Days on Market 4332 Days | Tax Year 2012 |
| Type House | Stories 1 | Road Frontage 116 |
| Bedrooms 2 | Style Detached, Cape | Water Frontage 116 |
| Full Bathrooms 1 | Finished 850 Sqft | Construction , Existing |
| 3/4 Bathrooms 0 | Above Grade 850 Sqft | Seasonal No |
| Half Bathrooms 0 | Below Grade 0 Sqft | Year Built 1950 |
| 1/4 Bathrooms 0 | Garage Size 0 Car | County Chittenden |
| Interior FeaturesCathedral Ceiling, Dining Area, Laundry Hook-ups, Skylight, Laundry - 1st Floor |
|---|
| Equipment & AppliancesRange-Electric, Washer, Microwave, Dishwasher, Refrigerator, Freezer, Dryer |
| Kitchen 12 x 8, 1st Floor | Dining Room 12 x 7, 1st Floor | Living Room 16 x 12, 1st Floor |
|---|---|---|
| Office/Study 7 x 5, 1st Floor | Utility Room 7 x 3, 1st Floor | Primary Bedroom 11 x 11, 1st Floor |
| Bedroom 11 x 8, 1st Floor | Other 8 x 4, 1st Floor |
| ConstructionWood Frame |
|---|
| BasementWalkout, Storage Space, Crawl Space |
| Exterior FeaturesDeck, Fence - Full, Fence - Partial, Porch - Enclosed, Shed, Window Screens |
| Exterior Cedar | Disability Features 1st Flr Low-Pile Carpet, 1st Floor Full Bathrm, 1st Floor Bedroom |
|---|---|
| Foundation Stone | House Color Brown |
| Floors Vinyl, Carpet | Building Certifications |
| Roof Shingle-Architectural | HERS Index |
| DirectionsRT 127 in Colchester turns into West Lakeshore Drive approximately 300 feet west of and across from International Sailing School. |
|---|
| Lot Description, Mountain View, Waterfront, View, Landscaped, Water View, Lake View |
| Garage & Parking , , 2 Parking Spaces, Driveway |
| Road Frontage 116 | Water Access Owned |
|---|---|
| Suitable Use | Water Type Lake |
| Driveway Gravel | Water Body Lake Champlain |
| Flood Zone Unknown | Zoning Lakeshore |
| School District NA | Middle Colchester Middle School |
|---|---|
| Elementary Malletts Bay Elementary School | High Colchester High School |
| Heat Fuel Gas-Natural | Excluded |
|---|---|
| Heating/Cool Central Air, Hot Air, Direct Vent | Negotiable |
| Sewer Septic, Private | Parcel Access ROW |
| Water Public | ROW for Other Parcel No |
| Water Heater Electric, Tank, Separate, Owned | Financing , All Financing Options |
| Cable Co | Documents |
| Electric 150 Amp, Circuit Breaker(s) | Tax ID 15304821488 |

† The remarks published on this webpage originate from Listed By Chet Baranski of via the PrimeMLS IDX Program and do not represent the views and opinions of Coldwell Banker Hickok & Boardman. Coldwell Banker Hickok & Boardman cannot be held responsible for possible violations of copyright resulting from the posting of any data from the PrimeMLS IDX Program.












