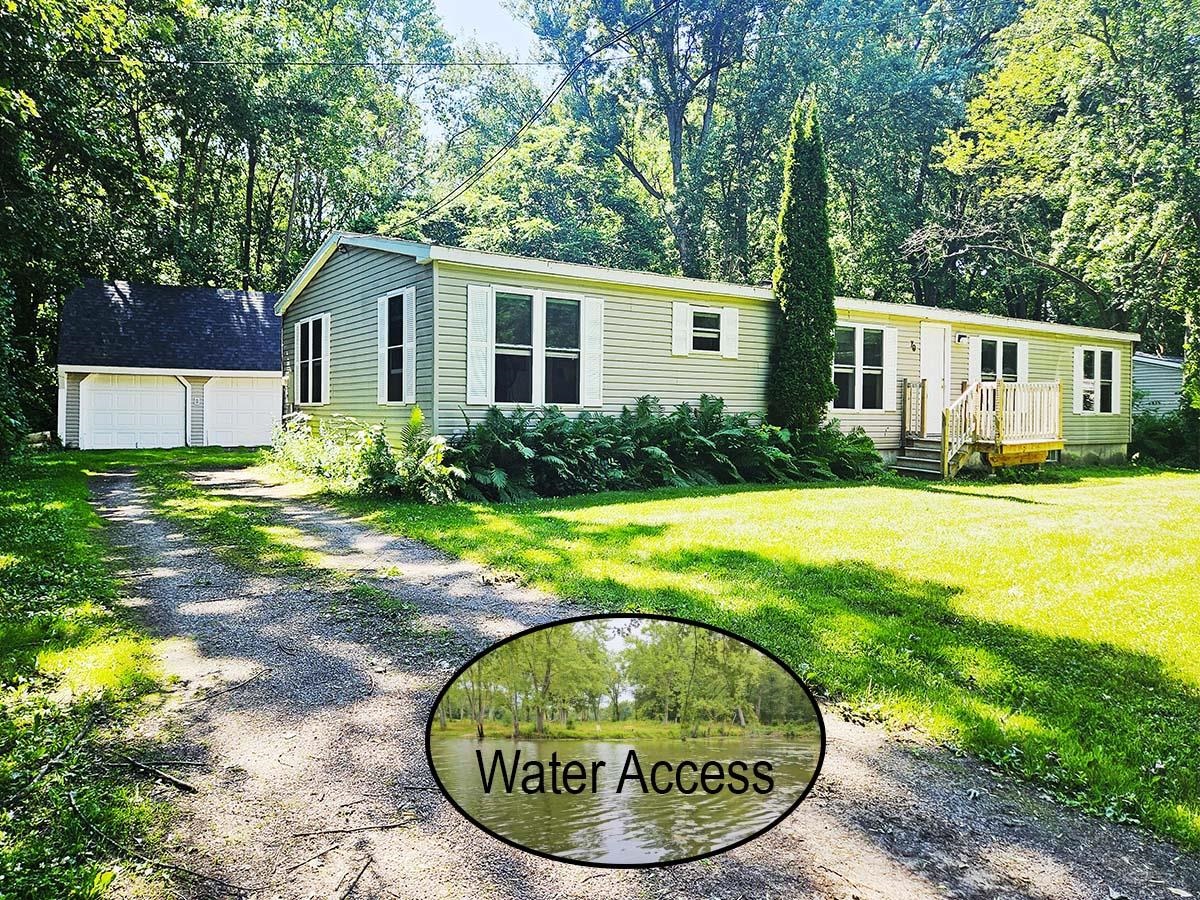Sold Status
$375,000 Sold Price
House Type
4 Beds
2 Baths
1,790 Sqft
Sold By Brian French Real Estate
Similar Properties for Sale
Request a Showing or More Info

Call: 802-863-1500
Mortgage Provider
Mortgage Calculator
$
$ Taxes
$ Principal & Interest
$
This calculation is based on a rough estimate. Every person's situation is different. Be sure to consult with a mortgage advisor on your specific needs.
Colchester
Pride of ownership is evident throughout this meticulously maintained home in a desirable neighborhood close to Lake Champlain. This home has been lovingly cared for over the years by one owner. Most of the major projects have been done with a new kitchen in 2006, windows and vinyl siding around 2004, new pool liner in 2015, the boiler was replaced in 2018 along with new back patio and brick work on the exterior planters. Spacious floor plan with kitchen adjacent to the dining area and screened porch overlooking the private backyard. Four bedrooms on the same level with a large bathroom; ideal for a growing family. Additional features include a half bath and laundry room on the lower level, large finished area in the basement for a family room, playroom, or man cave, and another partially finished room that can be used for storage or finished off as another bonus room or home office. Attached two car heated garage with workshop area. Enjoy the inground pool next summer on those hot days! A wonderful location only a short walk to the lake, Thayer Beach, Airport Park, and more! †
Property Location
Property Details
| Sold Price $375,000 | Sold Date Jan 8th, 2021 | |
|---|---|---|
| List Price $375,000 | Total Rooms 9 | List Date Nov 6th, 2020 |
| Cooperation Fee Unknown | Lot Size 0.51 Acres | Taxes $5,671 |
| MLS# 4837596 | Days on Market 1476 Days | Tax Year 2020 |
| Type House | Stories 1 | Road Frontage 105 |
| Bedrooms 4 | Style Raised Ranch | Water Frontage |
| Full Bathrooms 0 | Finished 1,790 Sqft | Construction No, Existing |
| 3/4 Bathrooms 1 | Above Grade 1,452 Sqft | Seasonal No |
| Half Bathrooms 1 | Below Grade 338 Sqft | Year Built 1976 |
| 1/4 Bathrooms 0 | Garage Size 2 Car | County Chittenden |
| Interior FeaturesCeiling Fan, Fireplace - Wood, Kitchen/Dining, Laundry - Basement |
|---|
| Equipment & AppliancesRefrigerator, Microwave, Dishwasher, Washer, Dryer, Stove - Electric |
| Kitchen 11.6 x 13, 1st Floor | Dining Room 11.6 x 8, 1st Floor | Living Room 14.6 x 18.9, 1st Floor |
|---|---|---|
| Primary Bedroom 11.6 x 13, 1st Floor | Bedroom 12 x 12.4, 1st Floor | Bedroom 12 x 12.4, 1st Floor |
| Bedroom 11.6 x 9, 1st Floor | Family Room 12.9 x 18, Basement |
| ConstructionWood Frame |
|---|
| BasementWalkout, Partially Finished, Finished |
| Exterior FeaturesPool - In Ground, Porch - Screened |
| Exterior Brick, Vinyl Siding | Disability Features |
|---|---|
| Foundation Poured Concrete | House Color beige |
| Floors Laminate, Carpet, Hardwood | Building Certifications |
| Roof Shingle-Asphalt | HERS Index |
| DirectionsVT-127 N to Porters Point Rd in Colchester. Left onto Porters Point Rd. Right onto Church Rd. Left onto Holy Cross Rd. Right onto Barbara Terrace. Home on right, see sign. |
|---|
| Lot Description, Trail/Near Trail |
| Garage & Parking |
| Road Frontage 105 | Water Access |
|---|---|
| Suitable Use | Water Type |
| Driveway Paved | Water Body |
| Flood Zone Unknown | Zoning R3 |
| School District Colchester School District | Middle |
|---|---|
| Elementary | High |
| Heat Fuel Oil | Excluded |
|---|---|
| Heating/Cool None, Hot Water, Baseboard | Negotiable |
| Sewer Septic | Parcel Access ROW |
| Water Public | ROW for Other Parcel |
| Water Heater Off Boiler | Financing |
| Cable Co | Documents |
| Electric Circuit Breaker(s) | Tax ID 153-048-20085 |

† The remarks published on this webpage originate from Listed By Kimberly Hart of KW Vermont via the PrimeMLS IDX Program and do not represent the views and opinions of Coldwell Banker Hickok & Boardman. Coldwell Banker Hickok & Boardman cannot be held responsible for possible violations of copyright resulting from the posting of any data from the PrimeMLS IDX Program.

 Back to Search Results
Back to Search Results










