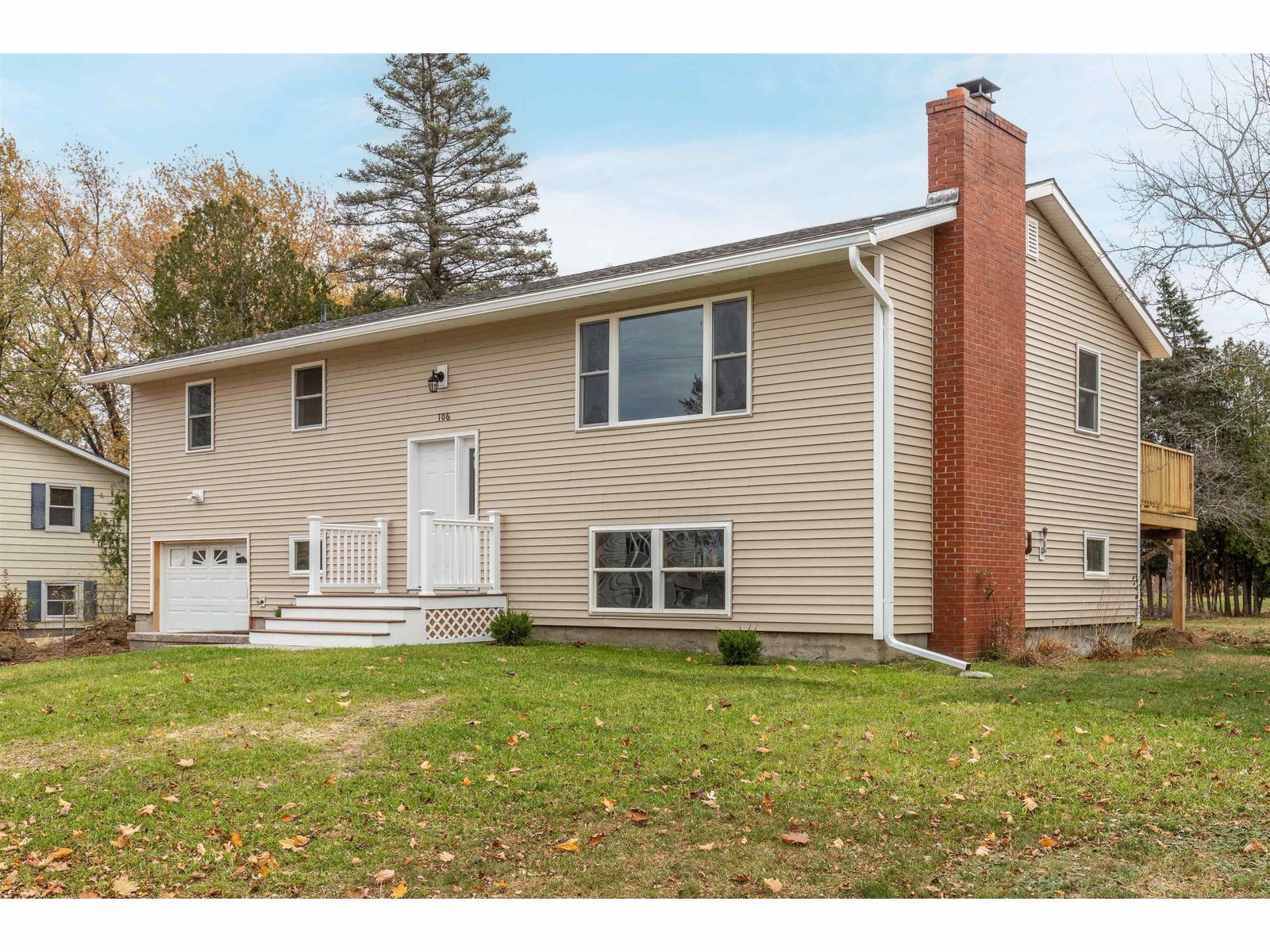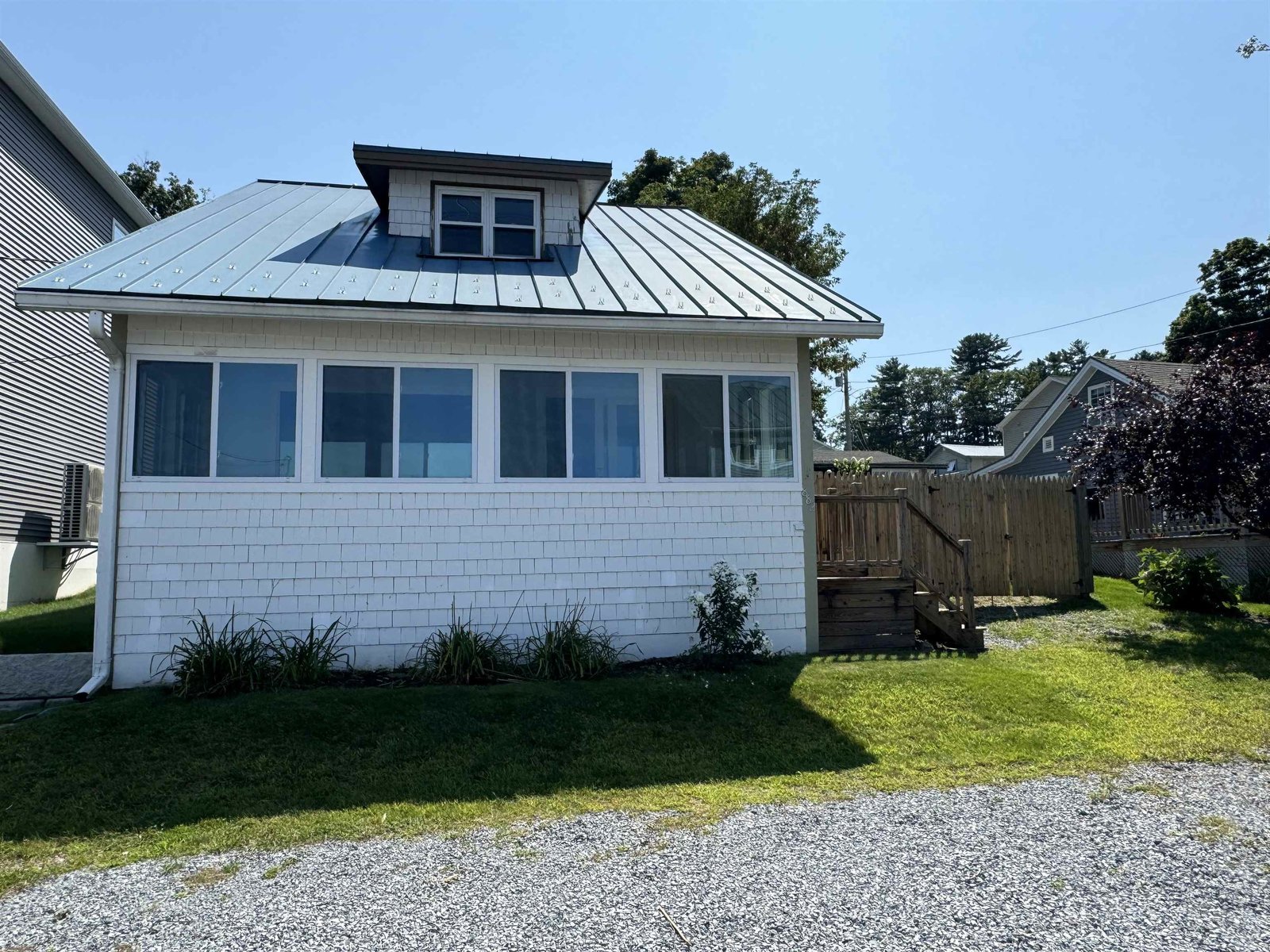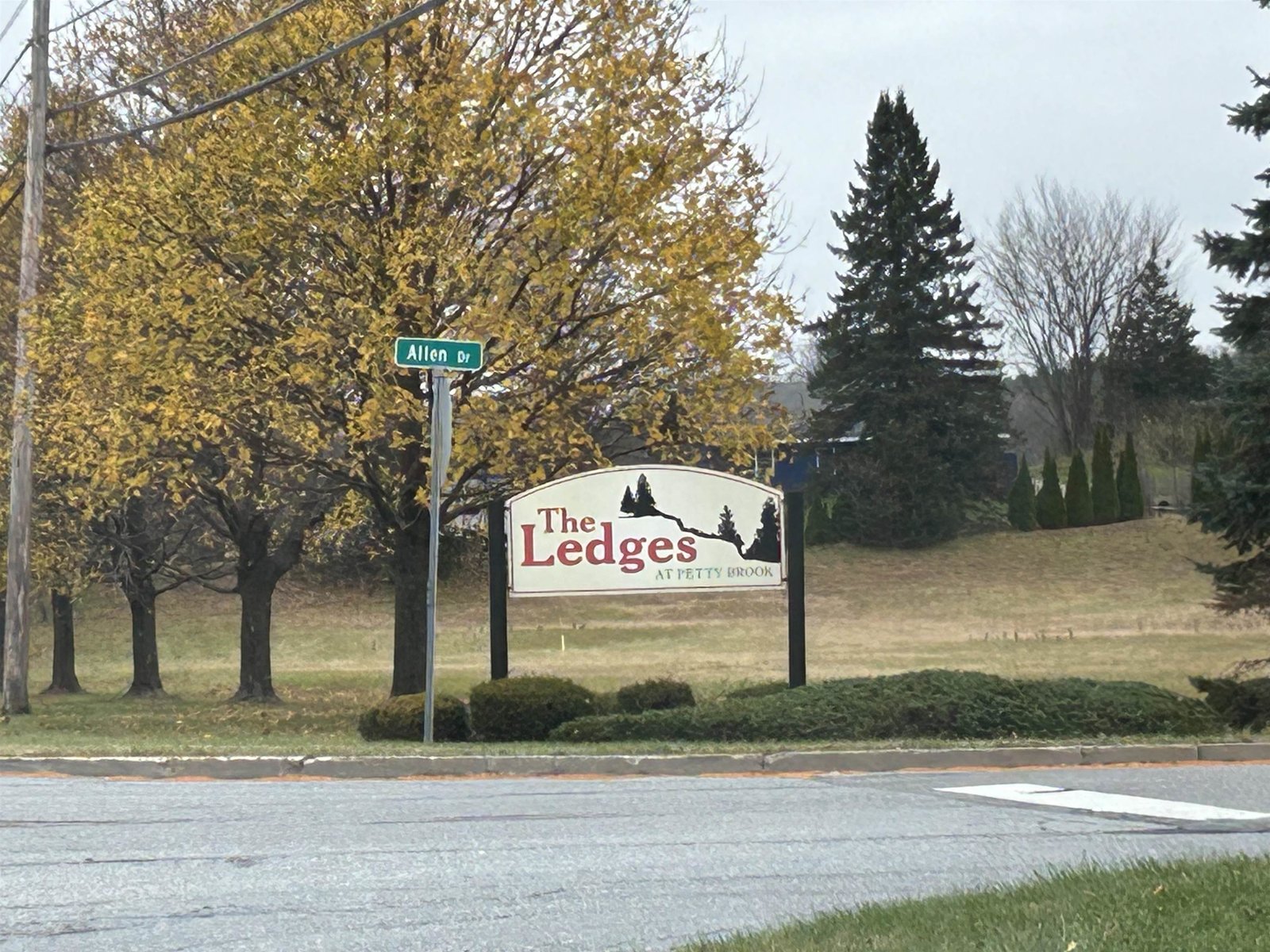Sold Status
$435,000 Sold Price
House Type
3 Beds
1 Baths
1,120 Sqft
Sold By Theadora Dernavich of Coldwell Banker Hickok and Boardman
Similar Properties for Sale
Request a Showing or More Info

Call: 802-863-1500
Mortgage Provider
Mortgage Calculator
$
$ Taxes
$ Principal & Interest
$
This calculation is based on a rough estimate. Every person's situation is different. Be sure to consult with a mortgage advisor on your specific needs.
Colchester
Welcome to 563 Creek Farm Rd, Colchester – a beautifully renovated ranch-style home in an unbeatable location! This charming abode boasts a modern touch with recent upgrades, providing a perfect blend of style and comfort. Step inside and be greeted by an open concept living space, flooded with natural light. The freshly renovated kitchen showcases sleek granite countertops, stainless steel appliances, and ample cabinet space for all your culinary needs. The adjoining living and dining areas offer a welcoming ambiance, ideal for entertaining family and friends. This residence features three cozy bedrooms, original hardwood floors, and a cosmetically pleasing electric fireplace insert for those cozy winter nights. The updated bathroom boasts a new contemporary double vanity, fixtures and finishes, elevating your daily routine. A spacious backyard offers endless possibilities for outdoor gatherings, gardening, or simply enjoying the fresh air. Nestled in a prime location that provides convenient access to local amenities, schools, parks, and shopping centers. Walking distance to Colchester's bike path that can bring you right to Lake Champlain. With its modern updates and fantastic surroundings, this home is the epitome of comfortable living. Don't miss the opportunity to make this turnkey gem your own – schedule a viewing today and envision the possibilities! Take advantage of a lower payment with this great property! †
Property Location
Property Details
| Sold Price $435,000 | Sold Date Jan 19th, 2024 | |
|---|---|---|
| List Price $444,900 | Total Rooms 5 | List Date Sep 20th, 2023 |
| Cooperation Fee Unknown | Lot Size 0.57 Acres | Taxes $5,667 |
| MLS# 4970803 | Days on Market 428 Days | Tax Year 2023 |
| Type House | Stories 1 | Road Frontage 175 |
| Bedrooms 3 | Style Ranch | Water Frontage |
| Full Bathrooms 1 | Finished 1,120 Sqft | Construction No, Existing |
| 3/4 Bathrooms 0 | Above Grade 1,120 Sqft | Seasonal No |
| Half Bathrooms 0 | Below Grade 0 Sqft | Year Built 1986 |
| 1/4 Bathrooms 0 | Garage Size 2 Car | County Chittenden |
| Interior FeaturesKitchen Island, Kitchen/Dining, Laundry - Basement |
|---|
| Equipment & AppliancesRefrigerator, Range-Electric, Dishwasher, Microwave, Smoke Detectr-HrdWrdw/Bat, Forced Air |
| ConstructionWood Frame |
|---|
| BasementInterior, Unfinished, Interior Stairs, Full |
| Exterior FeaturesPorch - Covered, Porch - Screened |
| Exterior Brick, Combination, Vinyl Siding | Disability Features |
|---|---|
| Foundation Concrete, Block | House Color White |
| Floors Vinyl, Tile, Laminate, Hardwood, Vinyl | Building Certifications |
| Roof Shingle-Architectural | HERS Index |
| Directions |
|---|
| Lot DescriptionUnknown, Walking Trails, Trail/Near Trail, Level, Walking Trails |
| Garage & Parking Attached, Finished |
| Road Frontage 175 | Water Access |
|---|---|
| Suitable Use | Water Type |
| Driveway Paved | Water Body |
| Flood Zone No | Zoning RES |
| School District Colchester School District | Middle |
|---|---|
| Elementary | High |
| Heat Fuel Oil | Excluded |
|---|---|
| Heating/Cool None | Negotiable |
| Sewer Septic, Leach Field | Parcel Access ROW |
| Water Public | ROW for Other Parcel |
| Water Heater Tank, Owned | Financing |
| Cable Co Xfinity | Documents Tax Map |
| Electric 100 Amp, Circuit Breaker(s) | Tax ID 153-048-16727 |

† The remarks published on this webpage originate from Listed By The Signature Realty Group of Signature Properties of Vermont via the PrimeMLS IDX Program and do not represent the views and opinions of Coldwell Banker Hickok & Boardman. Coldwell Banker Hickok & Boardman cannot be held responsible for possible violations of copyright resulting from the posting of any data from the PrimeMLS IDX Program.

 Back to Search Results
Back to Search Results










