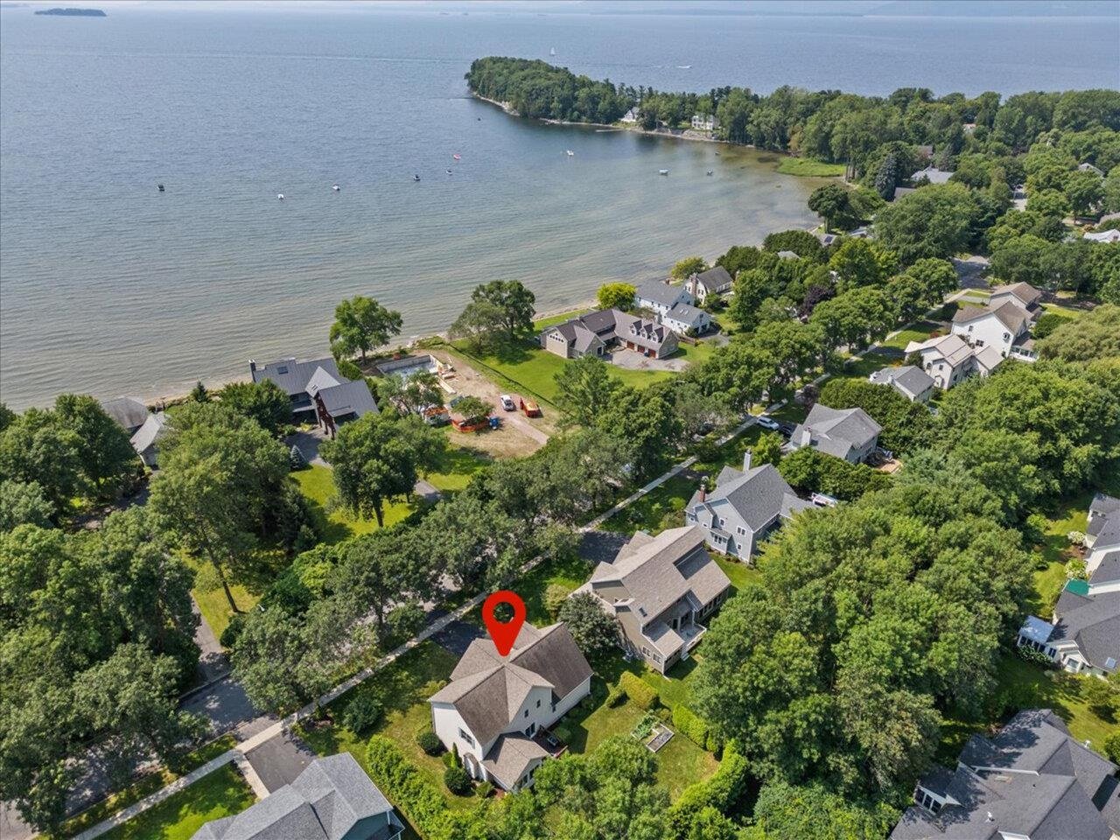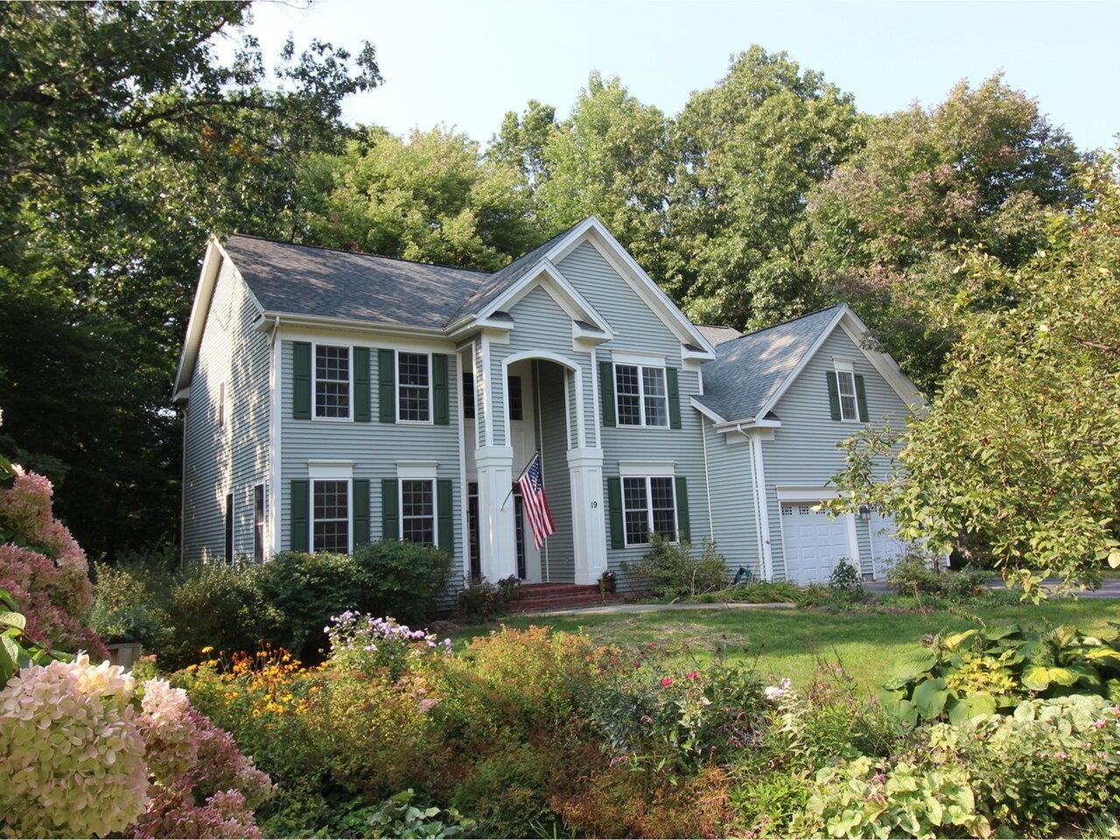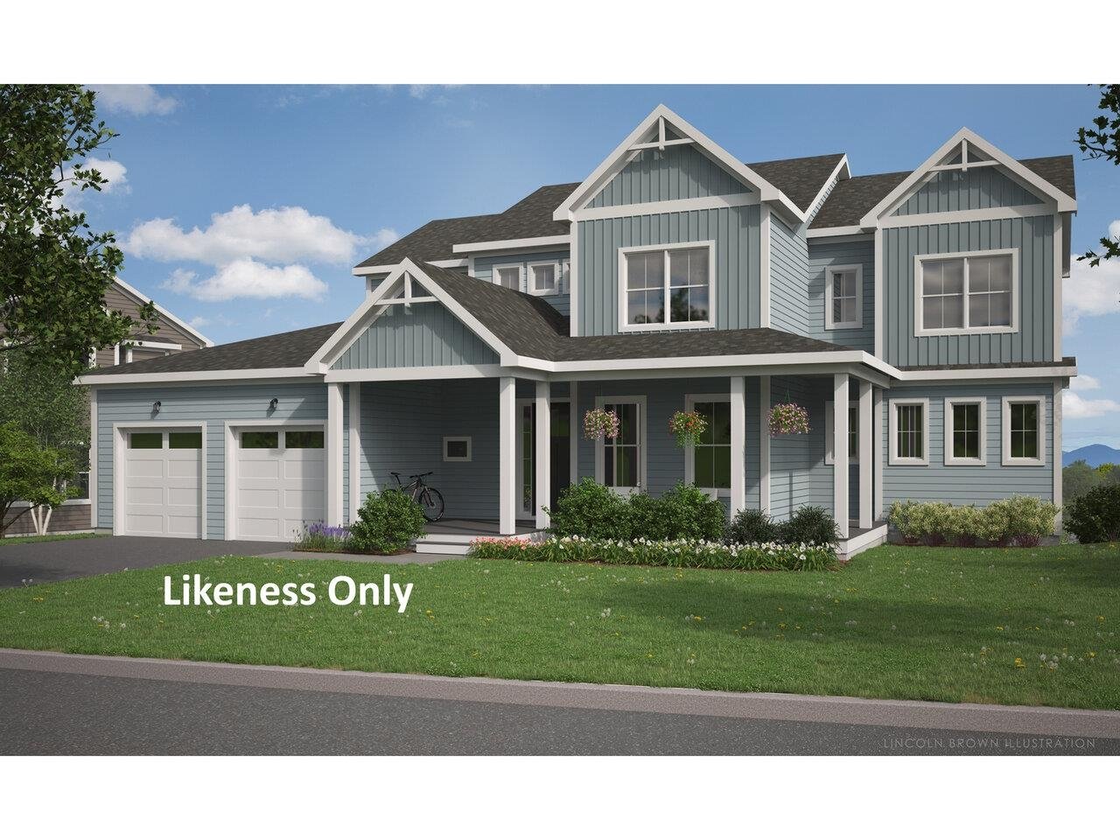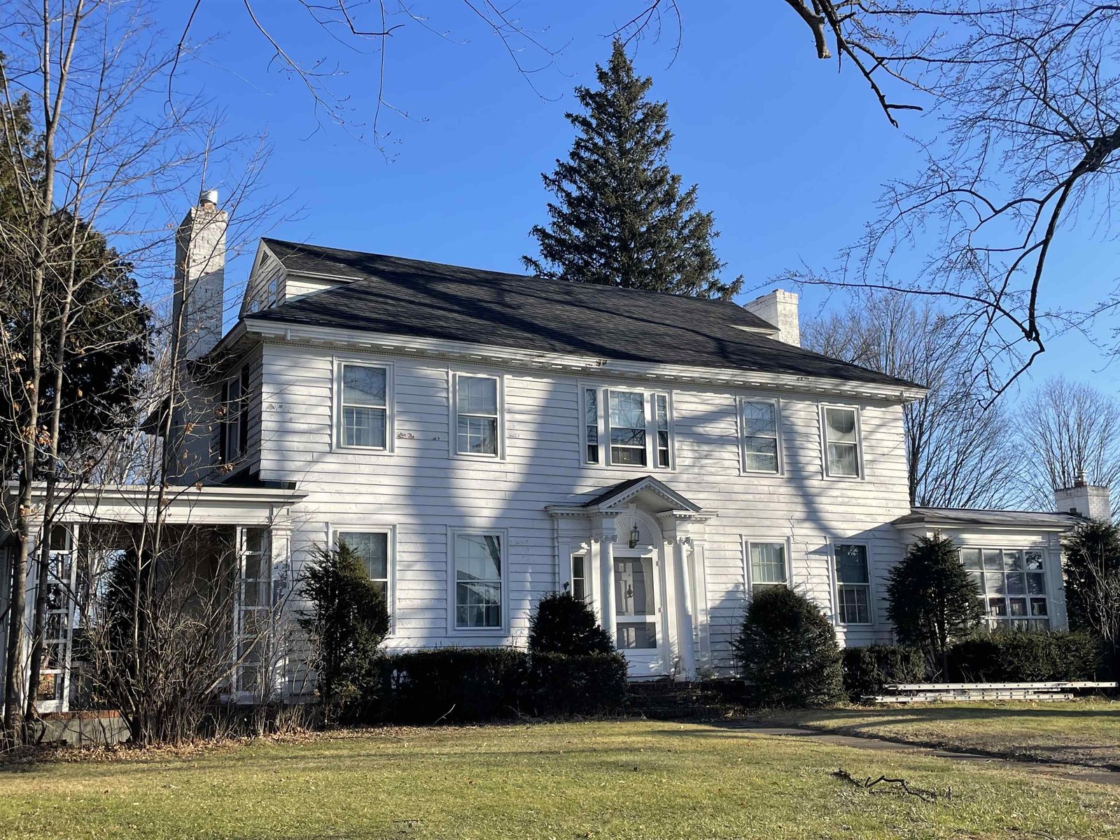Sold Status
$825,000 Sold Price
House Type
3 Beds
4 Baths
5,041 Sqft
Sold By BHHS Vermont Realty Group/S Burlington
Similar Properties for Sale
Request a Showing or More Info

Call: 802-863-1500
Mortgage Provider
Mortgage Calculator
$
$ Taxes
$ Principal & Interest
$
This calculation is based on a rough estimate. Every person's situation is different. Be sure to consult with a mortgage advisor on your specific needs.
Colchester
Contemporary ranch in upscale neighborhood with amazing lake views! Meticulously maintained and updated. Professional landscaping with sprinkler system. Pond with fountain. Mahogany floors with custom walnut inlay. Radiant heat throughout. . Jotul fireplace in LR, with hidden mirror TV cabinet above. Master suite with bed and breakfast gas fireplace, steam shower and walk in closet. Deck with pergola off master bedroom. Cherry kitchen with granite. Dacor appliances and huge skylight. Lakeview from entire first floor. Family room with french doors. Wet bar off dining area. Built in natural gas fire pit on patio for autumn evenings. Security system, built in speakers, TV access and upgraded lighting throughout. Lower level spa. 800' shared sandy beach. Boat mooring for 40' Low taxes ! †
Property Location
Property Details
| Sold Price $825,000 | Sold Date Nov 18th, 2019 | |
|---|---|---|
| List Price $879,900 | Total Rooms 9 | List Date Sep 26th, 2019 |
| Cooperation Fee Unknown | Lot Size 0.45 Acres | Taxes $10,268 |
| MLS# 4778604 | Days on Market 1883 Days | Tax Year 2018 |
| Type House | Stories 2 | Road Frontage 122 |
| Bedrooms 3 | Style Ranch, Contemporary | Water Frontage 880 |
| Full Bathrooms 3 | Finished 5,041 Sqft | Construction No, Existing |
| 3/4 Bathrooms 0 | Above Grade 2,591 Sqft | Seasonal No |
| Half Bathrooms 1 | Below Grade 2,450 Sqft | Year Built 1987 |
| 1/4 Bathrooms 0 | Garage Size 2 Car | County Chittenden |
| Interior FeaturesBar, Blinds, Cathedral Ceiling, Cedar Closet, Ceiling Fan, Dining Area, Fireplace - Gas, Fireplace - Wood, Fireplaces - 2, Kitchen Island, Primary BR w/ BA, Natural Woodwork, Sauna, Security, Skylight, Storage - Indoor, Vaulted Ceiling, Walk-in Closet, Wet Bar, Window Treatment |
|---|
| Equipment & AppliancesCompactor, Trash Compactor, Cook Top-Gas, Dishwasher, Washer, Double Oven, Refrigerator, Dryer, Exhaust Hood, Microwave, Mini Fridge, Wall Oven, Range-Gas, Central Vacuum, CO Detector, Radon Mitigation, Security System, Smoke Detector, Security System, Smoke Detector, Sprinkler System |
| Kitchen 1st Floor | Dining Room 1st Floor | Living Room 1st Floor |
|---|---|---|
| Primary Bedroom 1st Floor | Bedroom 1st Floor | Bedroom 1st Floor |
| ConstructionWood Frame |
|---|
| BasementInterior, Bulkhead, Concrete, Storage Space, Finished |
| Exterior FeaturesBoat Mooring, Boat Slip/Dock, Patio, Porch, Porch - Covered, Window Screens, Beach Access |
| Exterior Shingle, Brick | Disability Features |
|---|---|
| Foundation Concrete | House Color |
| Floors Tile, Carpet, Slate/Stone, Marble, Hardwood | Building Certifications |
| Roof Shingle-Architectural | HERS Index |
| DirectionsEast Lakeshore Drive to South Bay Circle. Second house on the left. #570 |
|---|
| Lot DescriptionUnknown, Water View, Level, Landscaped, Village, Near Shopping, Village |
| Garage & Parking Attached, |
| Road Frontage 122 | Water Access Shared Private |
|---|---|
| Suitable Use | Water Type Lake |
| Driveway Paved | Water Body Lake Champlain |
| Flood Zone No | Zoning R2 |
| School District NA | Middle |
|---|---|
| Elementary | High |
| Heat Fuel Gas-Natural | Excluded Furniture |
|---|---|
| Heating/Cool Central Air, Radiant | Negotiable |
| Sewer Septic | Parcel Access ROW |
| Water Public Water - On-Site | ROW for Other Parcel |
| Water Heater Domestic | Financing |
| Cable Co | Documents |
| Electric 200 Amp | Tax ID 15304816788 |

† The remarks published on this webpage originate from Listed By Jason Saphire of www.HomeZu.com via the PrimeMLS IDX Program and do not represent the views and opinions of Coldwell Banker Hickok & Boardman. Coldwell Banker Hickok & Boardman cannot be held responsible for possible violations of copyright resulting from the posting of any data from the PrimeMLS IDX Program.

 Back to Search Results
Back to Search Results










