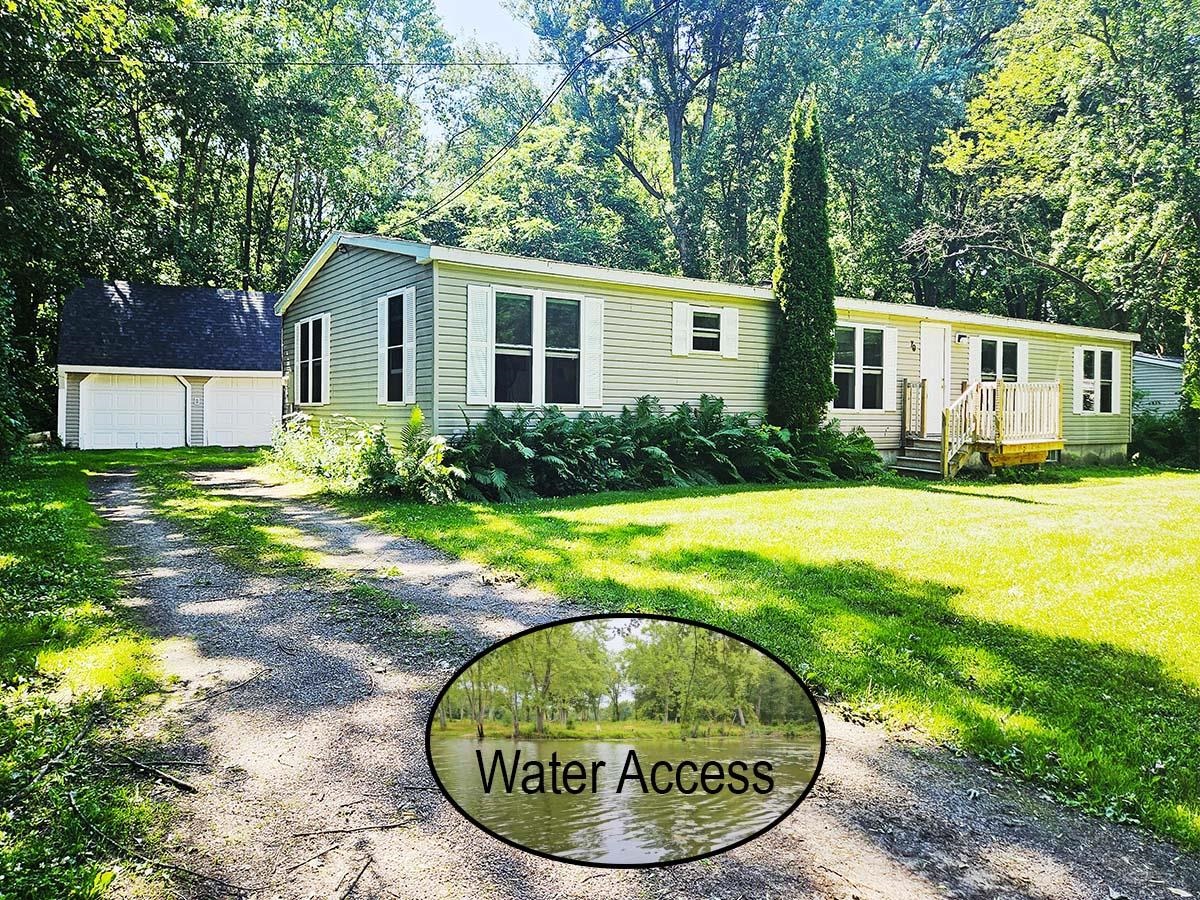Sold Status
$380,000 Sold Price
House Type
3 Beds
2 Baths
2,039 Sqft
Sold By Real Broker LLC
Similar Properties for Sale
Request a Showing or More Info

Call: 802-863-1500
Mortgage Provider
Mortgage Calculator
$
$ Taxes
$ Principal & Interest
$
This calculation is based on a rough estimate. Every person's situation is different. Be sure to consult with a mortgage advisor on your specific needs.
Colchester
Expansive Colchester contemporary in an established country neighborhood. This home sits on two acres of land in one of the best locations in town. Just down from the beach and recreational path. This 3 bedroom home features two full baths and an open concept layout. The vaulted living room takes center stage with its floor to ceiling fireplace and brick surround and bright and sunny private views. The main room is open to the dining area and kitchen with eat in area. The enclosed deck is perfect for overflow or enjoying the view over your land. All three bedrooms are on the main floor. The first floor full bath features a tile surround and double sinks. Additional living downstairs featuring a fireplace and 2nd living room or den plus a bonus room and separate full bath. Walk right out to the interior woodshop and 3 car garage. Close to everything; shops, services and a quick commute to downtown Burlington. A unique opportunity to own in such a lovely location. 3D Virtual Tour available. Showings begin 10/17 †
Property Location
Property Details
| Sold Price $380,000 | Sold Date Dec 9th, 2020 | |
|---|---|---|
| List Price $390,000 | Total Rooms 6 | List Date Oct 15th, 2020 |
| Cooperation Fee Unknown | Lot Size 2 Acres | Taxes $0 |
| MLS# 4834394 | Days on Market 1498 Days | Tax Year |
| Type House | Stories 2 | Road Frontage 170 |
| Bedrooms 3 | Style Raised Ranch | Water Frontage |
| Full Bathrooms 2 | Finished 2,039 Sqft | Construction No, Existing |
| 3/4 Bathrooms 0 | Above Grade 1,344 Sqft | Seasonal No |
| Half Bathrooms 0 | Below Grade 695 Sqft | Year Built 1971 |
| 1/4 Bathrooms 0 | Garage Size 3 Car | County Chittenden |
| Interior FeaturesCathedral Ceiling, Fireplaces - 2 |
|---|
| Equipment & AppliancesRefrigerator, Range-Electric, Dishwasher, , Wall Units |
| Living Room 17' x 16', 1st Floor | Dining Room 12' x 10', 1st Floor | Kitchen - Eat-in 13' x 9', 1st Floor |
|---|---|---|
| Bedroom 16' x 10', 1st Floor | Bedroom 12' x 11', 1st Floor | Bedroom 11' x 11', 1st Floor |
| Bonus Room 24' x 16', Basement |
| ConstructionWood Frame |
|---|
| BasementWalk-up, Partially Finished |
| Exterior FeaturesPorch - Enclosed, Shed |
| Exterior Masonite | Disability Features |
|---|---|
| Foundation Concrete | House Color Brown |
| Floors Vinyl, Carpet, Hardwood | Building Certifications |
| Roof Shingle-Asphalt | HERS Index |
| DirectionsI89, Take exit 16 for US-2/US-7 toward Winooski/Colchester, turn Rt. onto US-2 W/US-7 N, Turn Lt. onto VT-127 S (Blakely Rd.), Turn Lt. onto Shore Acres Dr. home around bend on Rt. |
|---|
| Lot DescriptionNo, Wooded, Subdivision, Country Setting, Wooded, In Town, Near Paths, Neighborhood |
| Garage & Parking Attached, Direct Entry, Garage |
| Road Frontage 170 | Water Access |
|---|---|
| Suitable Use | Water Type |
| Driveway Crushed/Stone | Water Body |
| Flood Zone No | Zoning Residential |
| School District Colchester School District | Middle Colchester Middle School |
|---|---|
| Elementary Assigned | High Colchester High School |
| Heat Fuel Gas-Natural | Excluded |
|---|---|
| Heating/Cool None | Negotiable |
| Sewer Septic | Parcel Access ROW No |
| Water Public | ROW for Other Parcel No |
| Water Heater Rented, Gas-Lp/Bottle | Financing |
| Cable Co | Documents Deed, Tax Map |
| Electric Circuit Breaker(s) | Tax ID 153-048-22953 |

† The remarks published on this webpage originate from Listed By Nancy Jenkins of Nancy Jenkins Real Estate via the PrimeMLS IDX Program and do not represent the views and opinions of Coldwell Banker Hickok & Boardman. Coldwell Banker Hickok & Boardman cannot be held responsible for possible violations of copyright resulting from the posting of any data from the PrimeMLS IDX Program.

 Back to Search Results
Back to Search Results










