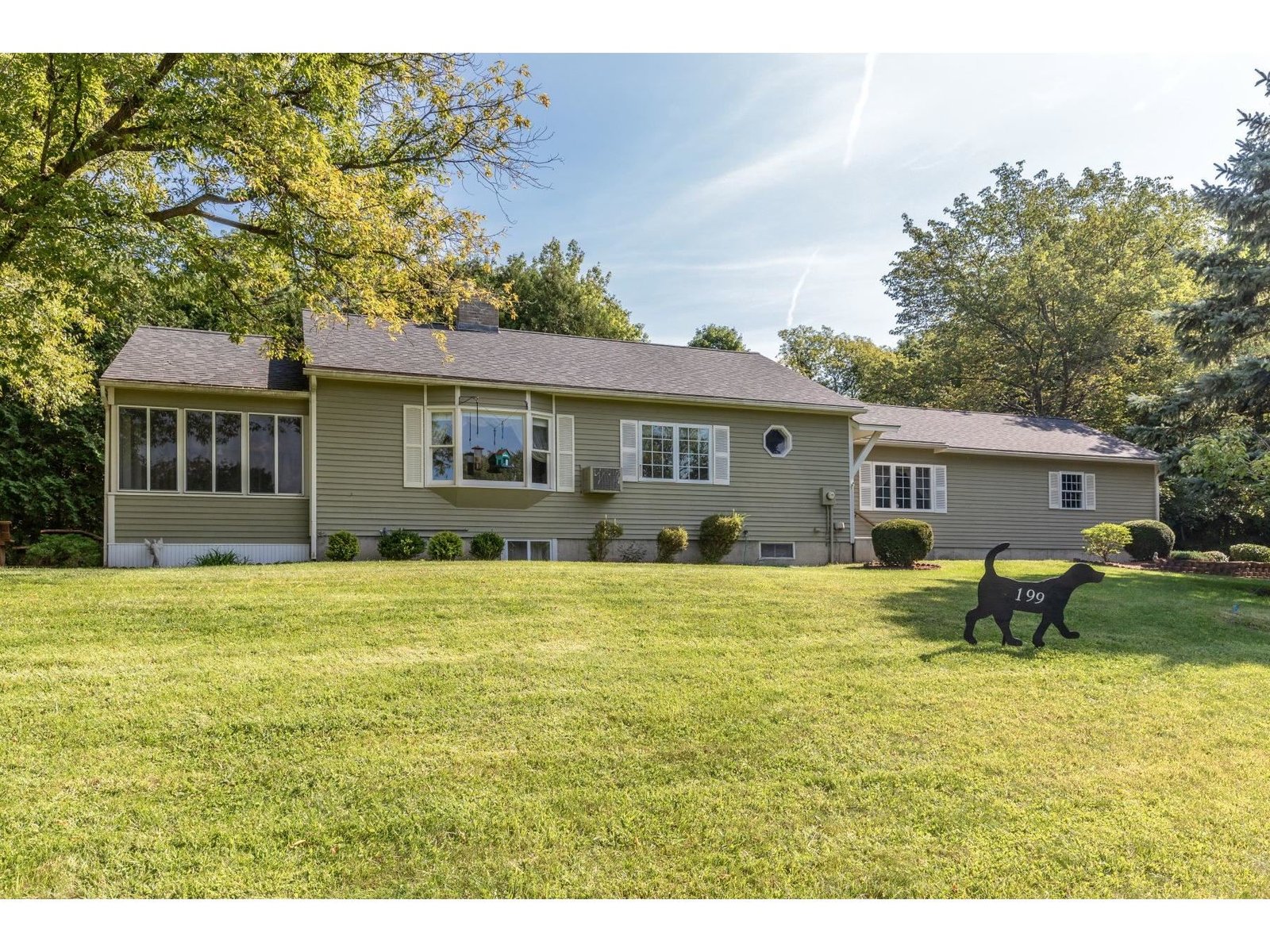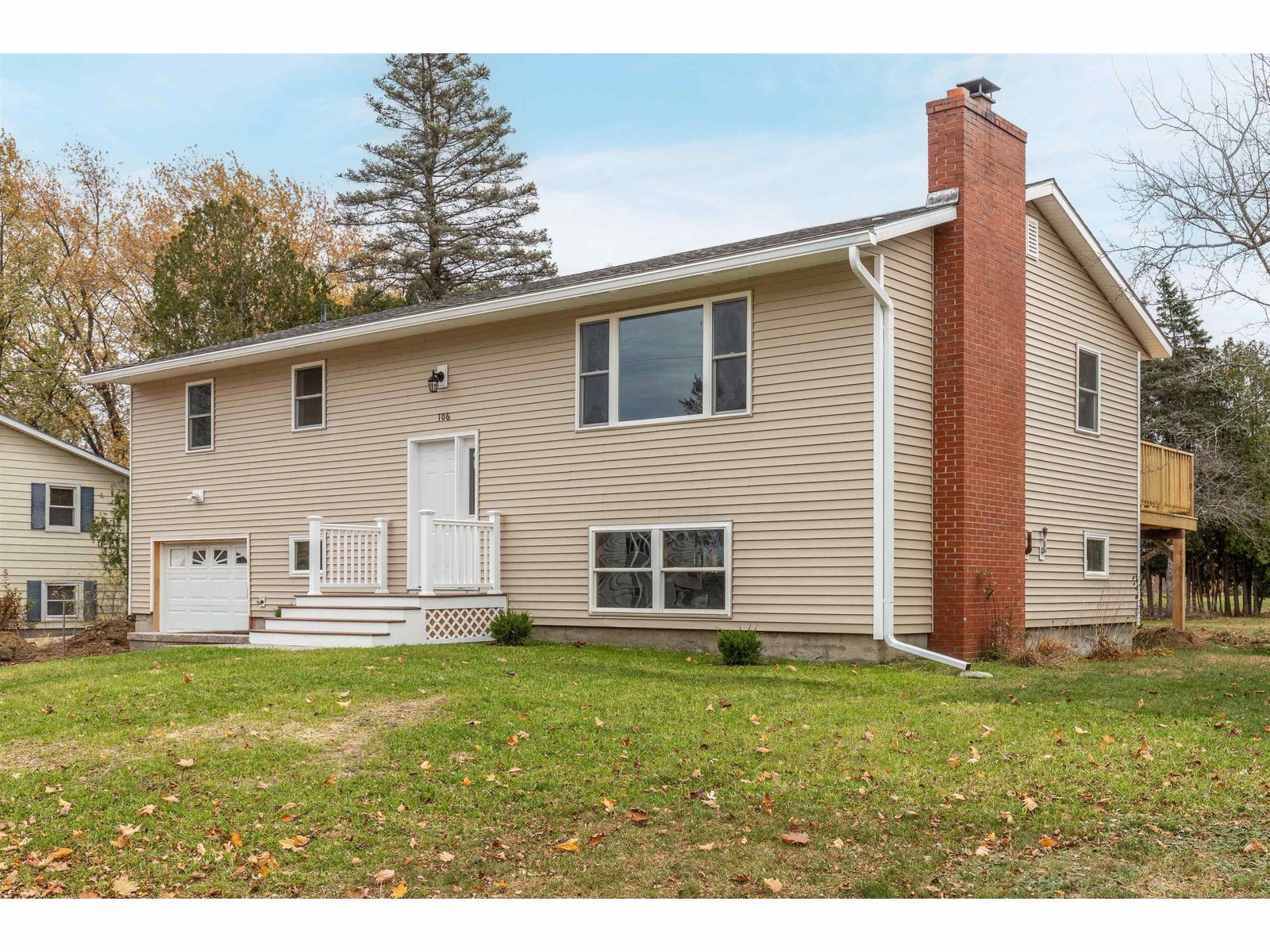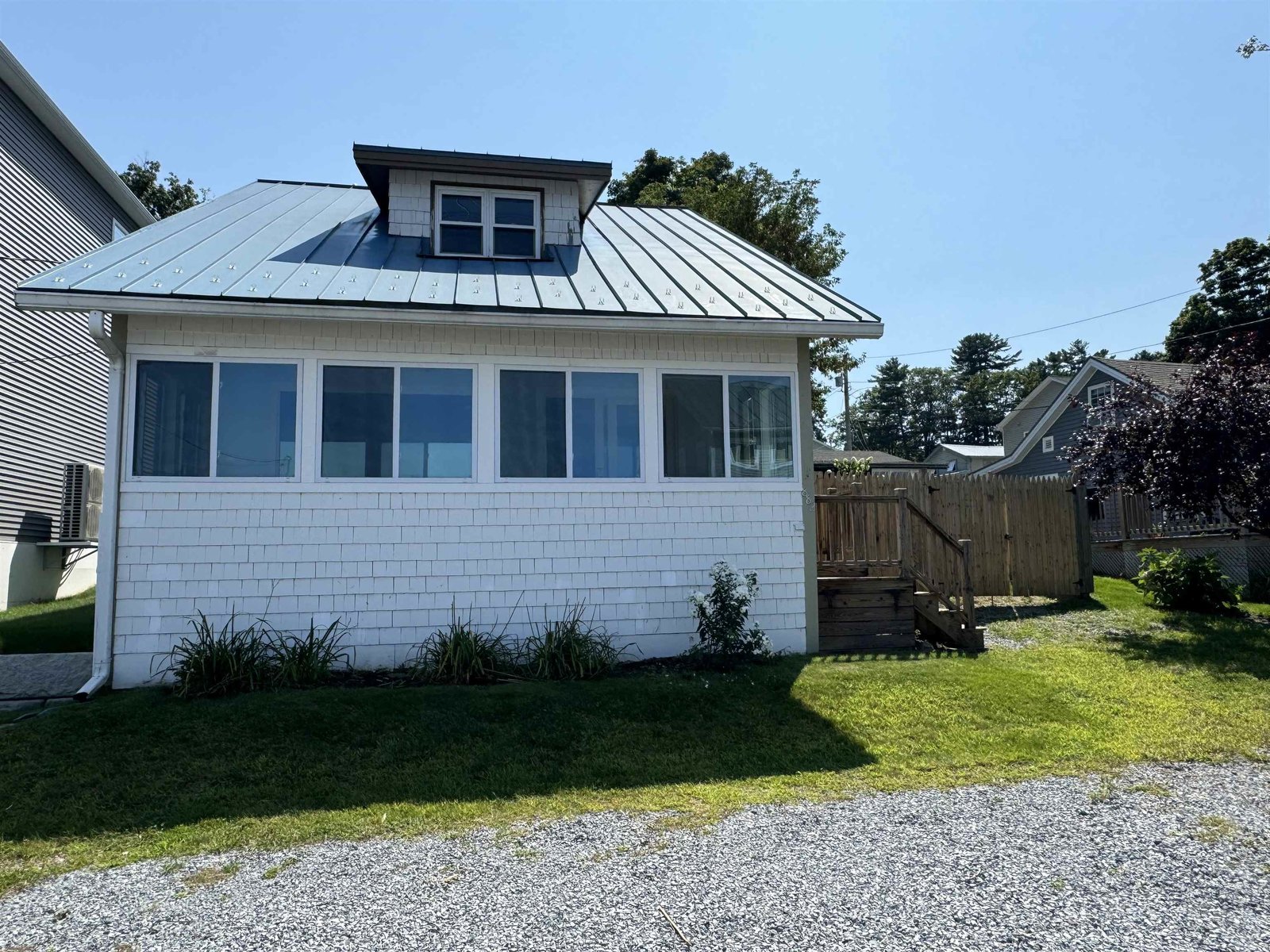Sold Status
$330,000 Sold Price
House Type
3 Beds
2 Baths
1,900 Sqft
Sold By
Similar Properties for Sale
Request a Showing or More Info

Call: 802-863-1500
Mortgage Provider
Mortgage Calculator
$
$ Taxes
$ Principal & Interest
$
This calculation is based on a rough estimate. Every person's situation is different. Be sure to consult with a mortgage advisor on your specific needs.
Colchester
Great privacy views of pond. For buyers who want to be close nature wildlife. Well maint. home w/sunrm which leads to inground pool.24x40 barn w/2 stalls plus storage/can be used as a gar.RHFP w/heatolators in LR. Frontage on pond part of park dist. †
Property Location
Property Details
| Sold Price $330,000 | Sold Date Apr 1st, 2005 | |
|---|---|---|
| List Price $357,900 | Total Rooms 6 | List Date Dec 27th, 2004 |
| Cooperation Fee Unknown | Lot Size 5 Acres | Taxes $4,969 |
| MLS# 3103083 | Days on Market 7269 Days | Tax Year 04/05 |
| Type House | Stories 2 | Road Frontage 600 |
| Bedrooms 3 | Style Raised Ranch, Other | Water Frontage |
| Full Bathrooms 2 | Finished 1,900 Sqft | Construction |
| 3/4 Bathrooms | Above Grade 1,400 Sqft | Seasonal |
| Half Bathrooms 0 | Below Grade 500 Sqft | Year Built 1967 |
| 1/4 Bathrooms | Garage Size 2 Car | County Chittenden |
| Interior FeaturesBlinds, Cable, Central Vacuum, Draperies, Eat-in Kitchen, Family Room, Fireplace-Wood, Foyer, Living Room, Natural Woodwork, 1 Fireplace |
|---|
| Equipment & AppliancesDishwasher, Disposal, Dryer, Microwave, Range-Electric, Refrigerator, Washer, Other |
| Primary Bedroom 13X10 1st Floor | 2nd Bedroom 10X11 1st Floor | 3rd Bedroom 12X16 1st Floor |
|---|---|---|
| Living Room 15X15 1st Floor | Kitchen 8X22 1st Floor | Family Room 28X12 3rd Floor |
| Full Bath 1st Floor |
| Construction |
|---|
| BasementPartially Finished, Other |
| Exterior FeaturesBarn, Deck, Pool-In Ground, Satellite |
| Exterior Brick,Wood | Disability Features |
|---|---|
| Foundation Concrete | House Color BROWN |
| Floors Carpet,Vinyl | Building Certifications |
| Roof Shingle-Other | HERS Index |
| DirectionsRte 2A to Colchester Village, R on East Rd. to R on Depot Rd. Bear L on Colchester Pond Rd. See sign. |
|---|
| Lot DescriptionPreservation District, Trail/Near Trail, Wooded, Other |
| Garage & Parking Auto Open, Off Premises, Under |
| Road Frontage 600 | Water Access |
|---|---|
| Suitable Use | Water Type |
| Driveway Gravel | Water Body |
| Flood Zone | Zoning |
| School District NA | Middle Colchester Middle School |
|---|---|
| Elementary Union Memorial Primary School | High Colchester High School |
| Heat Fuel Oil | Excluded |
|---|---|
| Heating/Cool Baseboard | Negotiable |
| Sewer Septic | Parcel Access ROW No |
| Water Dug Well | ROW for Other Parcel |
| Water Heater Electric | Financing Conventional |
| Cable Co ADELPHIA | Documents Plot Plan, Property Disclosure |
| Electric 220 Plug, Circuit Breaker(s) | Tax ID |

† The remarks published on this webpage originate from Listed By Tom Heney of Four Seasons Sotheby\'s Int\'l Realty via the PrimeMLS IDX Program and do not represent the views and opinions of Coldwell Banker Hickok & Boardman. Coldwell Banker Hickok & Boardman cannot be held responsible for possible violations of copyright resulting from the posting of any data from the PrimeMLS IDX Program.

 Back to Search Results
Back to Search Results










