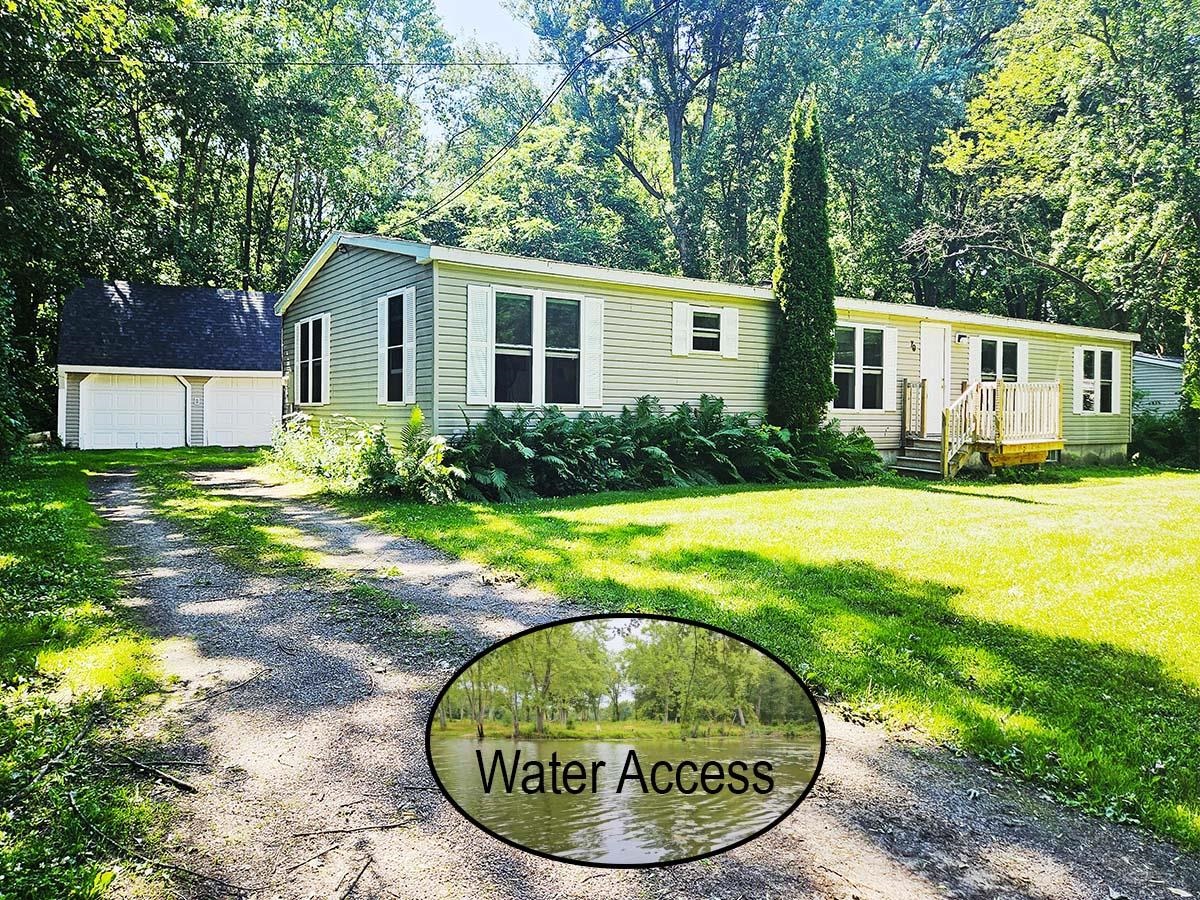Sold Status
$359,900 Sold Price
House Type
3 Beds
2 Baths
2,000 Sqft
Sold By Edge Realty Vermont
Similar Properties for Sale
Request a Showing or More Info

Call: 802-863-1500
Mortgage Provider
Mortgage Calculator
$
$ Taxes
$ Principal & Interest
$
This calculation is based on a rough estimate. Every person's situation is different. Be sure to consult with a mortgage advisor on your specific needs.
Colchester
Beautifully remodeled contemporary in a convenient Colchester neighborhood! This gorgeous home offers tons of versatility with a beautiful open floor plan, bright kitchen with stainless steel appliances and maple cabinetry, spacious dining area and a huge sunlit living/great room that overlooks the expansive 12 x 24 back deck and yard! You can enter the main level off of one of two exterior decks and into a nice sun/mudroom entry area that opens up into the dining and living rooms respectively. Also on the main level is a beautifully remodeled full bath, that is centrally located in the home for added convenience. There are three bedrooms in total including a lovely master suite with private full bath, vaulted ceiling and ample closet space. The walkout basement includes a large workshop, lots of storage space and washer/dryer hookups in the finished room that overlooks the backyard. In the mechanical room you will find a new natural gas heating system with central a/c and lots of additional storage as well. Other updates include a new roof, all new flooring, LED lighting and fixtures, new exterior decks and so much more. The home is situated on a large nicely landscaped 1.10 acre lot with mature Maple, Birch, Beech, Cedar, Spruce and Oaks and even your own apple tree! Don't miss this great opportunity to own a remodeled Colchester home that is close to schools, parks, grocery, Lake Champlain / Malletts Bay and tons of local amenities! †
Property Location
Property Details
| Sold Price $359,900 | Sold Date Jan 27th, 2020 | |
|---|---|---|
| List Price $359,900 | Total Rooms 6 | List Date Nov 4th, 2019 |
| Cooperation Fee Unknown | Lot Size 1.1 Acres | Taxes $3,703 |
| MLS# 4784148 | Days on Market 1844 Days | Tax Year 2020 |
| Type House | Stories 2 | Road Frontage 200 |
| Bedrooms 3 | Style Contemporary | Water Frontage |
| Full Bathrooms 2 | Finished 2,000 Sqft | Construction No, Existing |
| 3/4 Bathrooms 0 | Above Grade 1,700 Sqft | Seasonal No |
| Half Bathrooms 0 | Below Grade 300 Sqft | Year Built 1900 |
| 1/4 Bathrooms 0 | Garage Size Car | County Chittenden |
| Interior FeaturesDining Area, Kitchen/Dining, Laundry Hook-ups, Lighting - LED, Primary BR w/ BA, Natural Light, Vaulted Ceiling |
|---|
| Equipment & AppliancesRefrigerator, Range-Gas, Dishwasher, Microwave |
| Kitchen 21x13, 1st Floor | Living Room 19x22, 1st Floor | Dining Room 15x10, 1st Floor |
|---|---|---|
| Primary Bedroom 19x15, 2nd Floor | Bedroom 10x19, 1st Floor | Bedroom 11.5x11.8, 1st Floor |
| Family Room 18.5x14, Basement | Mudroom 18x8, 1st Floor | Workshop 23x10, Basement |
| ConstructionWood Frame |
|---|
| BasementWalkout, Storage Space, Partially Finished, Walkout, Interior Access, Exterior Access |
| Exterior FeaturesDeck, Natural Shade |
| Exterior Vinyl Siding | Disability Features |
|---|---|
| Foundation Concrete | House Color |
| Floors Laminate, Carpet | Building Certifications |
| Roof Shingle-Asphalt | HERS Index |
| DirectionsRoute 127 (Prim Rd), turn onto Bean Rd. Home will be on the right. Look for sign. |
|---|
| Lot Description, City Lot |
| Garage & Parking , |
| Road Frontage 200 | Water Access |
|---|---|
| Suitable Use | Water Type |
| Driveway Gravel | Water Body |
| Flood Zone Unknown | Zoning Residential |
| School District Colchester School District | Middle Colchester Middle School |
|---|---|
| Elementary Assigned | High Colchester High School |
| Heat Fuel Gas-Natural | Excluded |
|---|---|
| Heating/Cool Central Air, Hot Air | Negotiable |
| Sewer Septic | Parcel Access ROW |
| Water Public | ROW for Other Parcel |
| Water Heater Gas-Natural | Financing |
| Cable Co | Documents |
| Electric Circuit Breaker(s) | Tax ID 153-048-17067 |

† The remarks published on this webpage originate from Listed By Flex Realty Group of Flex Realty via the PrimeMLS IDX Program and do not represent the views and opinions of Coldwell Banker Hickok & Boardman. Coldwell Banker Hickok & Boardman cannot be held responsible for possible violations of copyright resulting from the posting of any data from the PrimeMLS IDX Program.

 Back to Search Results
Back to Search Results










