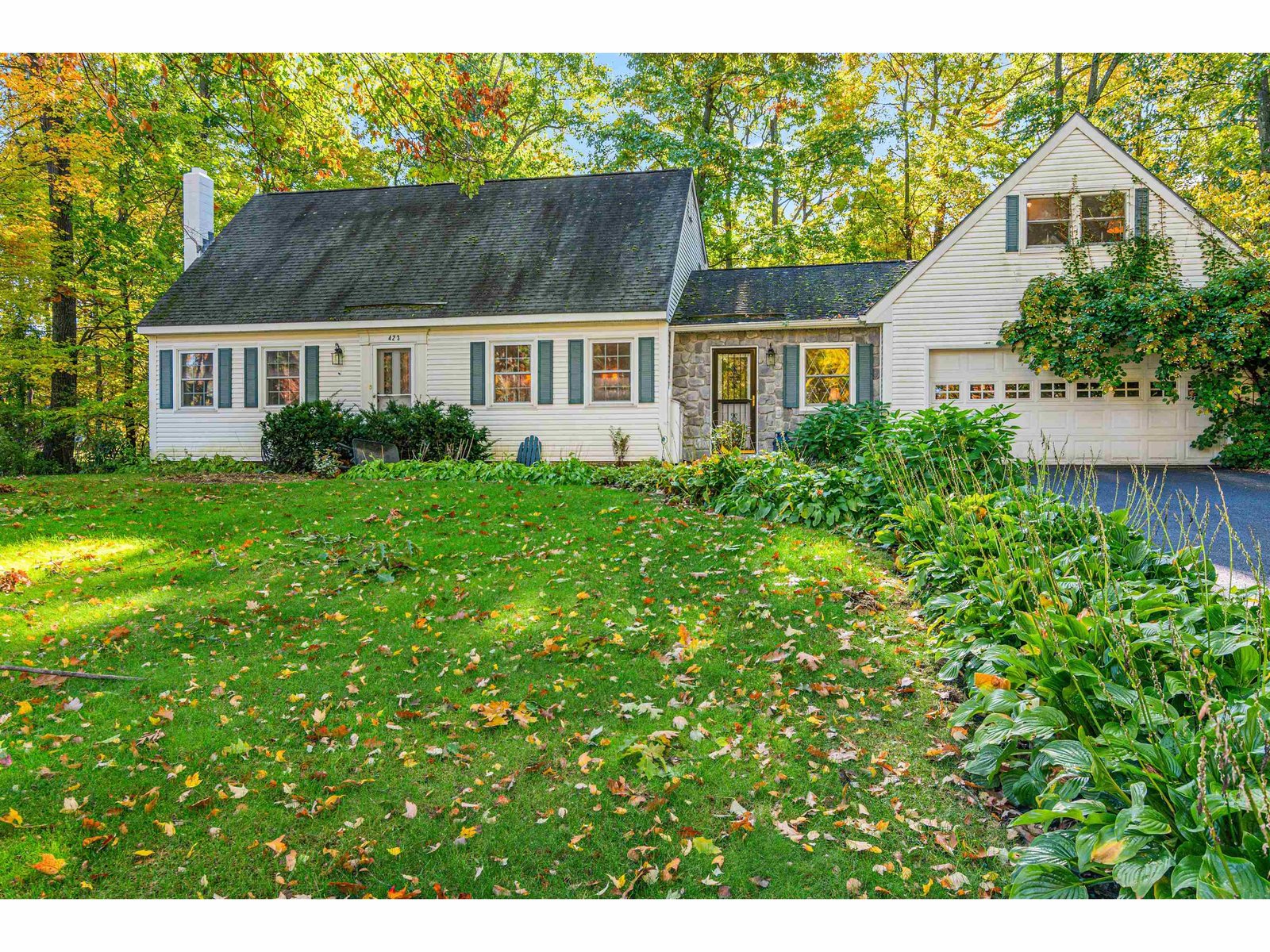Sold Status
$520,000 Sold Price
House Type
3 Beds
4 Baths
3,076 Sqft
Sold By RE/MAX North Professionals
Similar Properties for Sale
Request a Showing or More Info

Call: 802-863-1500
Mortgage Provider
Mortgage Calculator
$
$ Taxes
$ Principal & Interest
$
This calculation is based on a rough estimate. Every person's situation is different. Be sure to consult with a mortgage advisor on your specific needs.
Colchester
This Beautiful Colchester Colonial sited on .49 acre corner lot in the very desirable Fox Run neighborhood offers approx 3000 SF of living space including a large eat-in kitchen with Quartz countertops, a undermount sink, lighted backsplash, huge island with breakfast bar, a double slider to the 3 season sunroom with a gas stove and access to the back patio, a comfortable living room with 2 sided gas fireplace shared with the 1st floor office/den, a nice formal dining room, the Owners Suite offers 2 closets including a walk-in and an attached private bath a double sink, a cozy jacuzzi, and separate shower, 2 addition roomy bedrooms with large closets and hallway full bath completes the 2nd floor, the fully finished lower level is perfect for a family/Rec Room, and a workout room with a 1/2 bath, it also offers a walkout to the garage. This large corner lot is very well landscaped, with mature trees, 5 Ft sunken fire pit with built in seating, fully fenced with two large gates, and complete time irrigation system, minutes from Lake Champlain, located on the Colchester Bike Path and within walking distance to Colchester Schools. †
Property Location
Property Details
| Sold Price $520,000 | Sold Date Apr 23rd, 2021 | |
|---|---|---|
| List Price $519,900 | Total Rooms 9 | List Date Feb 2nd, 2021 |
| Cooperation Fee Unknown | Lot Size 0.46 Acres | Taxes $8,041 |
| MLS# 4846013 | Days on Market 1388 Days | Tax Year 2021 |
| Type House | Stories 2 | Road Frontage 130 |
| Bedrooms 3 | Style Colonial | Water Frontage |
| Full Bathrooms 2 | Finished 3,076 Sqft | Construction No, Existing |
| 3/4 Bathrooms 0 | Above Grade 2,176 Sqft | Seasonal No |
| Half Bathrooms 2 | Below Grade 900 Sqft | Year Built 1998 |
| 1/4 Bathrooms 0 | Garage Size 2 Car | County Chittenden |
| Interior Features |
|---|
| Equipment & Appliances |
| Great Room 21x17, 1st Floor | Kitchen - Eat-in 12c22, 1st Floor | Office/Study 16x14, 1st Floor |
|---|---|---|
| Dining Room 15x11.3, 1st Floor | Bedroom 18x13, 2nd Floor | Bedroom 15x15, 2nd Floor |
| Bedroom 16x13, 2nd Floor | Mudroom 7.5x6, 1st Floor |
| ConstructionWood Frame |
|---|
| BasementWalk-up, Concrete, Full, Finished, Walkout |
| Exterior Features |
| Exterior Wood, Vinyl | Disability Features |
|---|---|
| Foundation Concrete | House Color Grey |
| Floors | Building Certifications |
| Roof Shingle-Asphalt | HERS Index |
| Directions |
|---|
| Lot DescriptionUnknown, Corner |
| Garage & Parking Attached, |
| Road Frontage 130 | Water Access |
|---|---|
| Suitable Use | Water Type |
| Driveway Paved | Water Body |
| Flood Zone No | Zoning Res |
| School District NA | Middle |
|---|---|
| Elementary | High |
| Heat Fuel Gas-Natural | Excluded |
|---|---|
| Heating/Cool None, Hot Water | Negotiable |
| Sewer Septic | Parcel Access ROW |
| Water Public | ROW for Other Parcel |
| Water Heater Gas-Natural | Financing |
| Cable Co | Documents |
| Electric 150 Amp | Tax ID 15304818511 |

† The remarks published on this webpage originate from Listed By of Larkin Realty via the PrimeMLS IDX Program and do not represent the views and opinions of Coldwell Banker Hickok & Boardman. Coldwell Banker Hickok & Boardman cannot be held responsible for possible violations of copyright resulting from the posting of any data from the PrimeMLS IDX Program.

 Back to Search Results
Back to Search Results










