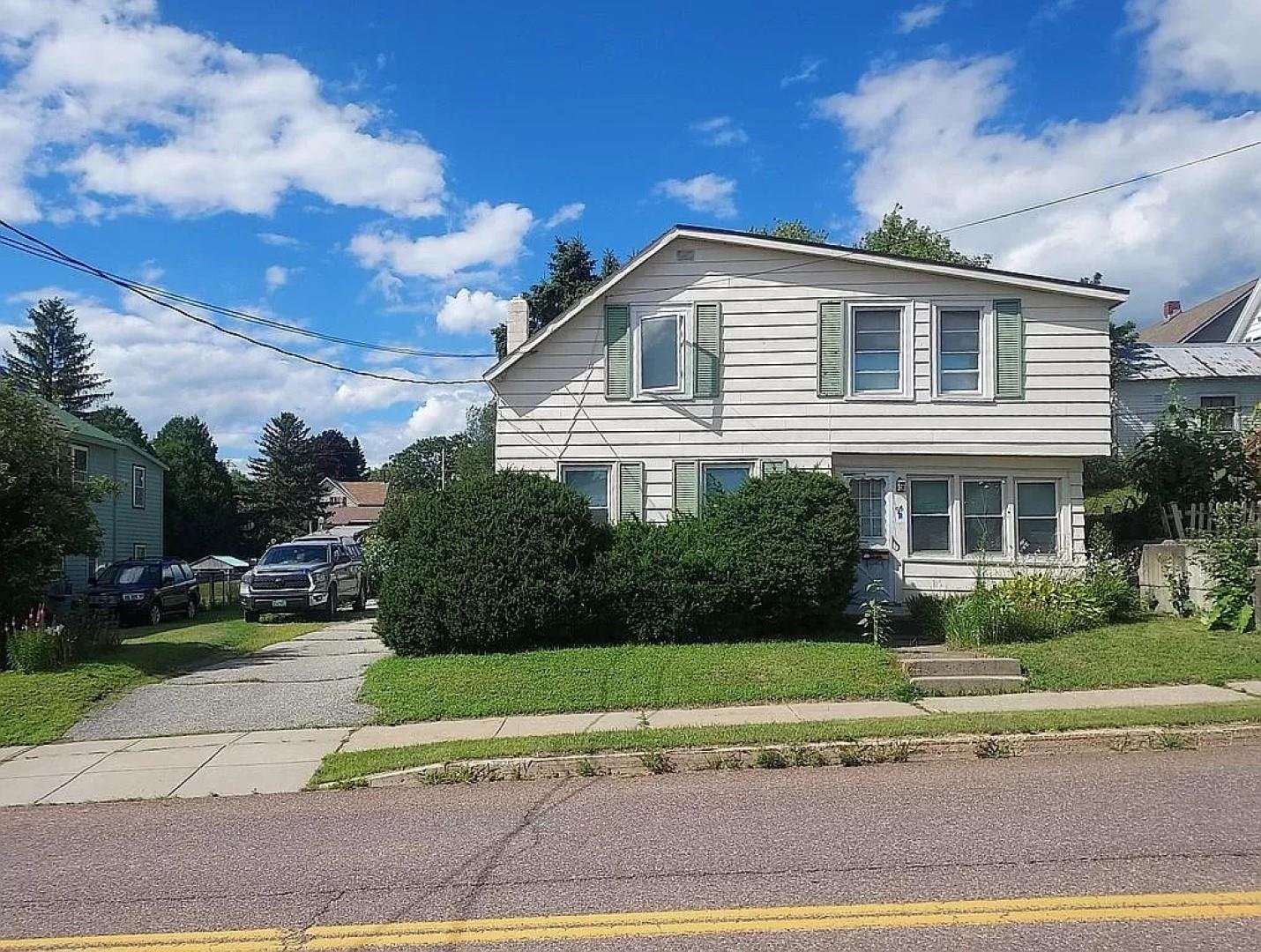Sold Status
$390,000 Sold Price
House Type
4 Beds
2 Baths
3,012 Sqft
Sold By Theresa Ferrara of Coldwell Banker Hickok and Boardman
Similar Properties for Sale
Request a Showing or More Info

Call: 802-863-1500
Mortgage Provider
Mortgage Calculator
$
$ Taxes
$ Principal & Interest
$
This calculation is based on a rough estimate. Every person's situation is different. Be sure to consult with a mortgage advisor on your specific needs.
Colchester
Move right in to this 4 bedroom, 2 bath with a great floor plan offering convenience, tons of natural light and comfort. Enjoy preparing meals in the newly renovated modern kitchen with custom cabinetry, quartz counters w/tiled backsplash, walnut island and stainless steel appliances. The main floor features large living room with slate floors, lofted family room and dining area with hardwood floors. Finished basement offers flexibility of in-law apartment or in-home business with separate entrance, potential for kitchenette, full bathroom and laundry. Entertain outside on the partially covered porch overlooking the expansive backyard featuring large deck and in-ground pool with new efficient pump, all fully fenced in for privacy. Property is beautifully landscaped with mature perennial gardens, fruit trees and raised bed gardening area. Live with the luxury of modern technology such as Tesla solar panels, 2 Tesla power walls, Nest thermostats and August smart lock keypad. Located walking distance from all schools, bike path and Lake Champlain/Public Beach and only minutes from shopping, interstate and more! †
Property Location
Property Details
| Sold Price $390,000 | Sold Date Apr 24th, 2020 | |
|---|---|---|
| List Price $379,000 | Total Rooms 11 | List Date Dec 27th, 2019 |
| Cooperation Fee Unknown | Lot Size 0.46 Acres | Taxes $5,814 |
| MLS# 4788717 | Days on Market 1791 Days | Tax Year 2019 |
| Type House | Stories 1 1/2 | Road Frontage 160 |
| Bedrooms 4 | Style Ranch | Water Frontage |
| Full Bathrooms 2 | Finished 3,012 Sqft | Construction No, Existing |
| 3/4 Bathrooms 0 | Above Grade 1,964 Sqft | Seasonal No |
| Half Bathrooms 0 | Below Grade 1,048 Sqft | Year Built 1977 |
| 1/4 Bathrooms 0 | Garage Size 1 Car | County Chittenden |
| Interior FeaturesBlinds, Ceiling Fan, Dining Area, In-Law/Accessory Dwelling, Kitchen Island, Kitchen/Dining, Laundry Hook-ups, Natural Light, Laundry - 1st Floor, Laundry - Basement |
|---|
| Equipment & AppliancesWasher, Refrigerator, Dishwasher, Dryer, Stove - Gas, Smoke Detector, CO Detector |
| Kitchen 19.6 X 10.4, 1st Floor | Living Room 21.8 X 13.8, 1st Floor | Dining Room 16 X 15.4, 1st Floor |
|---|---|---|
| Family Room 21.3 X 11.4, 1st Floor | Primary Bedroom 19 X 11, 1st Floor | Bedroom 11.7 X 9.8, 1st Floor |
| Bedroom 12.3 X 11.8, 1st Floor | Bedroom 9.7 X 8.9, 1st Floor | Rec Room 19.6 X 18.2, Basement |
| Other 13.2 X 8.2, Basement | Workshop 21.8 X 14, Basement | Utility Room 11.5 X 9.5, Basement |
| ConstructionWood Frame |
|---|
| BasementInterior, Climate Controlled, Interior Stairs, Daylight, Storage Space, Full, Finished, Walkout |
| Exterior FeaturesDeck, Fence - Full, Garden Space, Natural Shade, Pool - In Ground, Porch - Covered |
| Exterior Composition | Disability Features |
|---|---|
| Foundation Poured Concrete | House Color Green |
| Floors Tile, Carpet, Slate/Stone, Hardwood | Building Certifications |
| Roof Shingle-Asphalt | HERS Index |
| DirectionsBlakely Rd across from Malletts Bay School. |
|---|
| Lot Description, Wooded, Level, Landscaped, Street Lights, Wooded |
| Garage & Parking Attached, Auto Open |
| Road Frontage 160 | Water Access |
|---|---|
| Suitable Use | Water Type |
| Driveway Paved | Water Body |
| Flood Zone No | Zoning Residential |
| School District Colchester School District | Middle Colchester Middle School |
|---|---|
| Elementary Malletts Bay Elementary School | High Colchester High School |
| Heat Fuel Gas-Natural | Excluded |
|---|---|
| Heating/Cool None, Hot Water, Baseboard | Negotiable |
| Sewer Septic | Parcel Access ROW |
| Water Public | ROW for Other Parcel |
| Water Heater Gas-Natural | Financing |
| Cable Co Comcast | Documents |
| Electric Circuit Breaker(s) | Tax ID 153-048--20287 |

† The remarks published on this webpage originate from Listed By Jeffrey Amato of Vermont Real Estate Company via the PrimeMLS IDX Program and do not represent the views and opinions of Coldwell Banker Hickok & Boardman. Coldwell Banker Hickok & Boardman cannot be held responsible for possible violations of copyright resulting from the posting of any data from the PrimeMLS IDX Program.

 Back to Search Results
Back to Search Results










