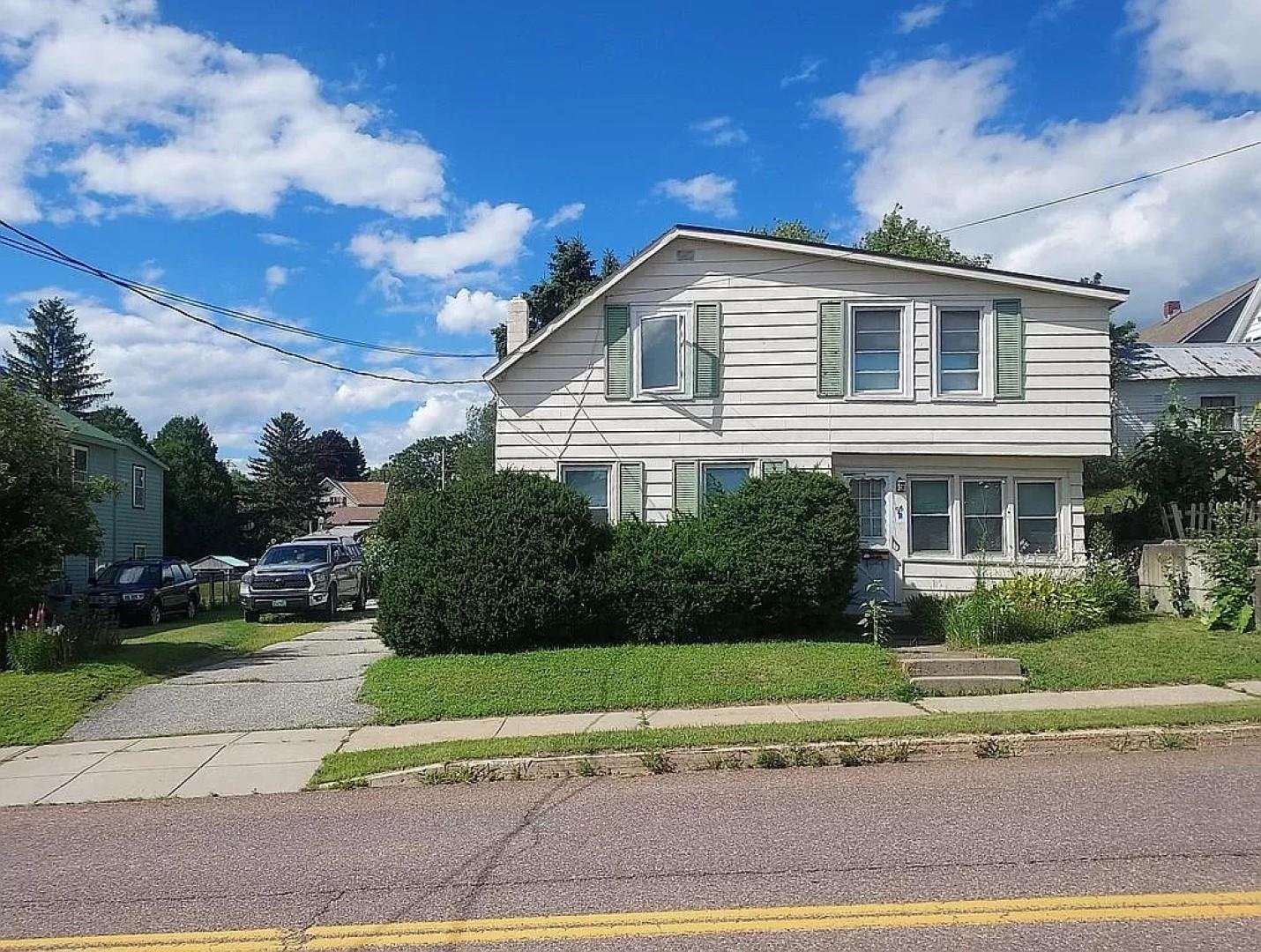Sold Status
$382,000 Sold Price
House Type
4 Beds
3 Baths
2,630 Sqft
Sold By
Similar Properties for Sale
Request a Showing or More Info

Call: 802-863-1500
Mortgage Provider
Mortgage Calculator
$
$ Taxes
$ Principal & Interest
$
This calculation is based on a rough estimate. Every person's situation is different. Be sure to consult with a mortgage advisor on your specific needs.
Colchester
Wow! you will be impressed - this home has been totally updated & excellently maintained. A very private lot w/cedar hedge for privacy & gorgeous perennial gardens. 14x35 custom patio & a 8'x12' garden shed & sprinkler system makes this property a gardeners delight. The custom designed updated open Kitchen w/tile floors, sunken family room w/gas FP, Formal LR & DR room & 2nd floor master w/vaulted ceiling & impressive updated master bath plus 3 bdrms- all w/new carpeting & 2nd full bath updated, 1st floor laundry & freshly painted exterior & even the interior of the garage. This is a buyers' dream -in a convenient location. A must see !!! As of 9/30/14 new VT Gas H2o rental tank installed - $22.50/mo †
Property Location
Property Details
| Sold Price $382,000 | Sold Date Jan 22nd, 2015 | |
|---|---|---|
| List Price $399,950 | Total Rooms 9 | List Date May 18th, 2014 |
| Cooperation Fee Unknown | Lot Size 0.46 Acres | Taxes $7,821 |
| MLS# 4356705 | Days on Market 3840 Days | Tax Year 14-15 |
| Type House | Stories 2 | Road Frontage 93 |
| Bedrooms 4 | Style Colonial | Water Frontage |
| Full Bathrooms 2 | Finished 2,630 Sqft | Construction Existing |
| 3/4 Bathrooms 0 | Above Grade 2,630 Sqft | Seasonal No |
| Half Bathrooms 1 | Below Grade 0 Sqft | Year Built 1995 |
| 1/4 Bathrooms | Garage Size 2 Car | County Chittenden |
| Interior FeaturesKitchen, Living Room, Central Vacuum, Smoke Det-Hardwired, Laundry Hook-ups, Kitchen/Dining, Island, Vaulted Ceiling, Walk-in Closet, Primary BR with BA, Fireplace-Gas, Whirlpool Tub, Ceiling Fan, Cathedral Ceilings, Dining Area, Blinds, 1 Fireplace, Cable, Cable Internet |
|---|
| Equipment & AppliancesRefrigerator, Microwave, Dishwasher, Exhaust Hood, Range-Gas, Central Vacuum, CO Detector, Kitchen Island |
| Primary Bedroom 18x13 2nd Floor | 2nd Bedroom 13x10 2nd Floor | 3rd Bedroom 13x10 2nd Floor |
|---|---|---|
| 4th Bedroom 13x10 2nd Floor | Living Room 15x12 | Kitchen 23x14 |
| Dining Room 14x12 1st Floor | Family Room 22x15 1st Floor | Half Bath 1st Floor |
| Full Bath 2nd Floor | Full Bath 2nd Floor |
| ConstructionExisting |
|---|
| BasementWalk-up, Bulkhead, Storage Space, Unfinished, Interior Stairs, Full |
| Exterior FeaturesIrrigation System, Out Building, Window Screens, Porch-Covered |
| Exterior Vinyl | Disability Features |
|---|---|
| Foundation Concrete | House Color cream |
| Floors Vinyl, Manufactured, Hardwood, Ceramic Tile, Carpet | Building Certifications |
| Roof Shingle-Asphalt | HERS Index |
| DirectionsFrom Exit 16 off I 89 go north on Rt 7 , take left onto Blakely Rd, take right on Williams Rd., left on Midnight Pass, left onTower Ridge |
|---|
| Lot DescriptionSubdivision, Trail/Near Trail, Landscaped, Cul-De-Sac |
| Garage & Parking Attached, 2 Parking Spaces |
| Road Frontage 93 | Water Access |
|---|---|
| Suitable Use | Water Type |
| Driveway Paved | Water Body |
| Flood Zone No | Zoning Res |
| School District Colchester School District | Middle Colchester Middle School |
|---|---|
| Elementary Malletts Bay Elementary School | High Colchester High School |
| Heat Fuel Gas-Natural | Excluded |
|---|---|
| Heating/Cool Multi Zone, Baseboard, Multi Zone | Negotiable |
| Sewer 1000 Gallon, Septic, Concrete | Parcel Access ROW |
| Water Public | ROW for Other Parcel |
| Water Heater Gas-Natural, Rented | Financing Conventional |
| Cable Co Comcast | Documents Survey, Property Disclosure, Survey |
| Electric 100 Amp, Circuit Breaker(s) | Tax ID 15304821466 |

† The remarks published on this webpage originate from Listed By of via the PrimeMLS IDX Program and do not represent the views and opinions of Coldwell Banker Hickok & Boardman. Coldwell Banker Hickok & Boardman cannot be held responsible for possible violations of copyright resulting from the posting of any data from the PrimeMLS IDX Program.

 Back to Search Results
Back to Search Results










