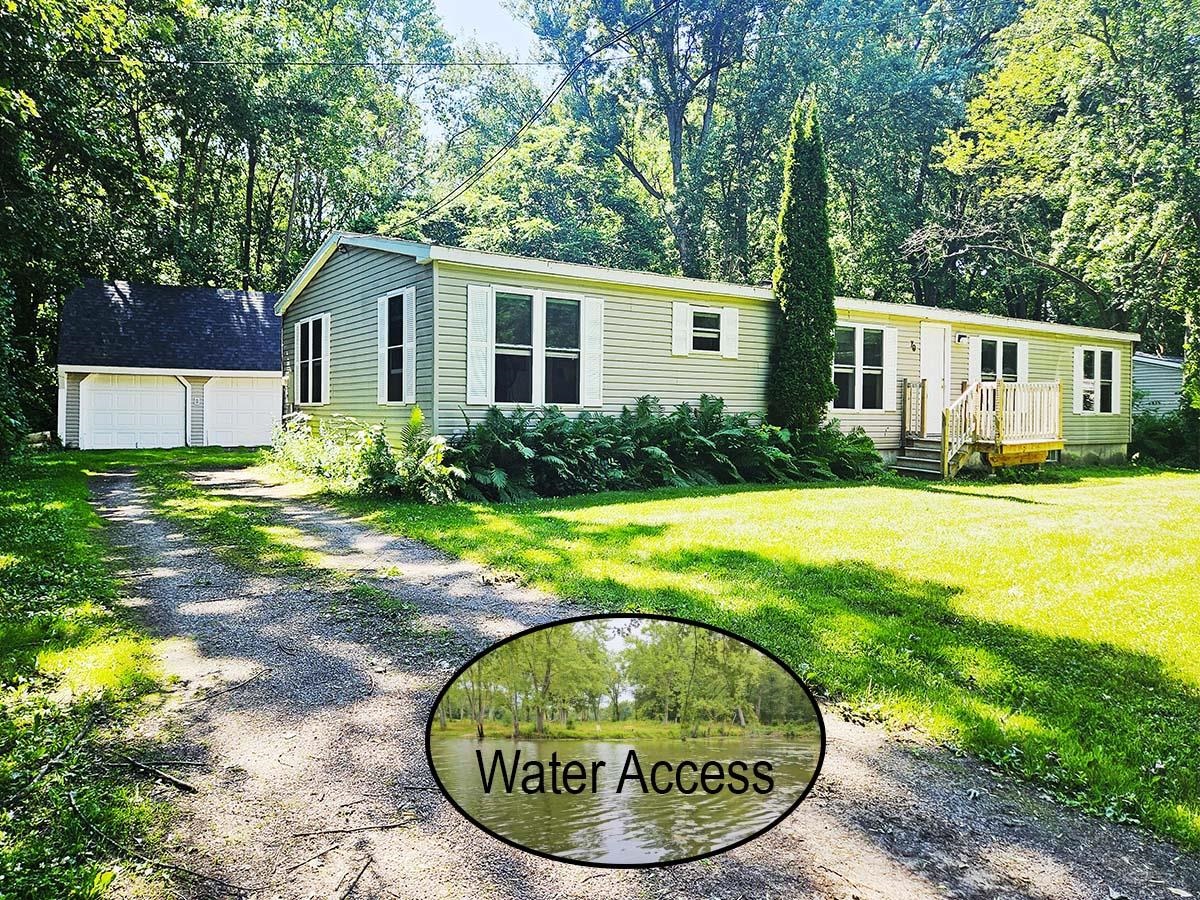Sold Status
$424,088 Sold Price
House Type
3 Beds
3 Baths
1,670 Sqft
Sold By Meg Handler of Coldwell Banker Hickok and Boardman
Similar Properties for Sale
Request a Showing or More Info

Call: 802-863-1500
Mortgage Provider
Mortgage Calculator
$
$ Taxes
$ Principal & Interest
$
This calculation is based on a rough estimate. Every person's situation is different. Be sure to consult with a mortgage advisor on your specific needs.
Colchester
Colchester's newest subdivision will have 12 lots, and 6.83 common acres backing up along the Winooski River, providing a peaceful and serene setting. To be built, this attractive plan has so much to offer! The spacious front porch provides curb appeal and a welcoming spot to enjoy your morning coffee or relax in the evenings. Enter into the family room which opens to the large formal dining space. From there, easily access the kitchen complete with 5' island, walk-in pantry and breakfast nook. Through the hall you will find the large master suite, with its walk-in closet and 3/4 en suite, boasting double sinks and a large shower. The half bathroom as well as the mudroom with laundry area complete the first floor. Up the beautiful staircase you will find two equally sized bedrooms and the full bathroom that they share. Additional floor plans are available for this lot. †
Property Location
Property Details
| Sold Price $424,088 | Sold Date Jun 25th, 2020 | |
|---|---|---|
| List Price $424,914 | Total Rooms 7 | List Date Jul 23rd, 2019 |
| Cooperation Fee Unknown | Lot Size NA | Taxes $0 |
| MLS# 4766587 | Days on Market 1948 Days | Tax Year |
| Type House | Stories 2 | Road Frontage |
| Bedrooms 3 | Style Craftsman | Water Frontage |
| Full Bathrooms 1 | Finished 1,670 Sqft | Construction No, Pre-Construction |
| 3/4 Bathrooms 1 | Above Grade 1,670 Sqft | Seasonal No |
| Half Bathrooms 1 | Below Grade 0 Sqft | Year Built 2019 |
| 1/4 Bathrooms 0 | Garage Size 2 Car | County Chittenden |
| Interior FeaturesDining Area, Kitchen Island, Kitchen/Dining, Laundry Hook-ups, Living/Dining, Primary BR w/ BA, Natural Light, Walk-in Closet, Walk-in Pantry, Laundry - 1st Floor |
|---|
| Equipment & AppliancesRefrigerator, Range-Electric, Dishwasher, Microwave |
| Family Room 16' 6 x 14', 1st Floor | Dining Room 14' x 10', 1st Floor | Kitchen - Eat-in 15' x 12', 1st Floor |
|---|---|---|
| Primary Suite 13' x 15', 1st Floor | Bedroom 12' x 11.5', 2nd Floor | Bedroom 12' x 11.5', 2nd Floor |
| Laundry Room 1st Floor |
| ConstructionWood Frame |
|---|
| BasementInterior, Unfinished, Concrete, Interior Stairs, Full |
| Exterior FeaturesPorch - Covered |
| Exterior Vinyl Siding | Disability Features 1st Floor 1/2 Bathrm, 1st Floor 3/4 Bathrm, 1st Floor Bedroom, Bathrm w/tub, Paved Parking, 1st Floor Laundry |
|---|---|
| Foundation Concrete | House Color |
| Floors | Building Certifications |
| Roof Shingle-Architectural | HERS Index |
| DirectionsFrom Colchester Point Road, turn left onto Windemere Way. Follow road until you see sign on left hand side. |
|---|
| Lot Description, PRD/PUD, Level, PRD/PUD |
| Garage & Parking Attached, Direct Entry |
| Road Frontage | Water Access |
|---|---|
| Suitable Use | Water Type |
| Driveway Paved | Water Body |
| Flood Zone No | Zoning Res2 |
| School District Colchester School District | Middle Colchester Middle School |
|---|---|
| Elementary Malletts Bay Elementary School | High Colchester High School |
| Heat Fuel Gas-Natural | Excluded |
|---|---|
| Heating/Cool None, Hot Water | Negotiable |
| Sewer 1000 Gallon, Septic, Community, Septic | Parcel Access ROW |
| Water Public | ROW for Other Parcel |
| Water Heater Owned, On Demand, Off Boiler | Financing |
| Cable Co | Documents Plot Plan, Other, Other, Plot Plan |
| Electric 200 Amp | Tax ID 000000000 |

† The remarks published on this webpage originate from Listed By Jonathon Templeton of KW Vermont via the PrimeMLS IDX Program and do not represent the views and opinions of Coldwell Banker Hickok & Boardman. Coldwell Banker Hickok & Boardman cannot be held responsible for possible violations of copyright resulting from the posting of any data from the PrimeMLS IDX Program.

 Back to Search Results
Back to Search Results










