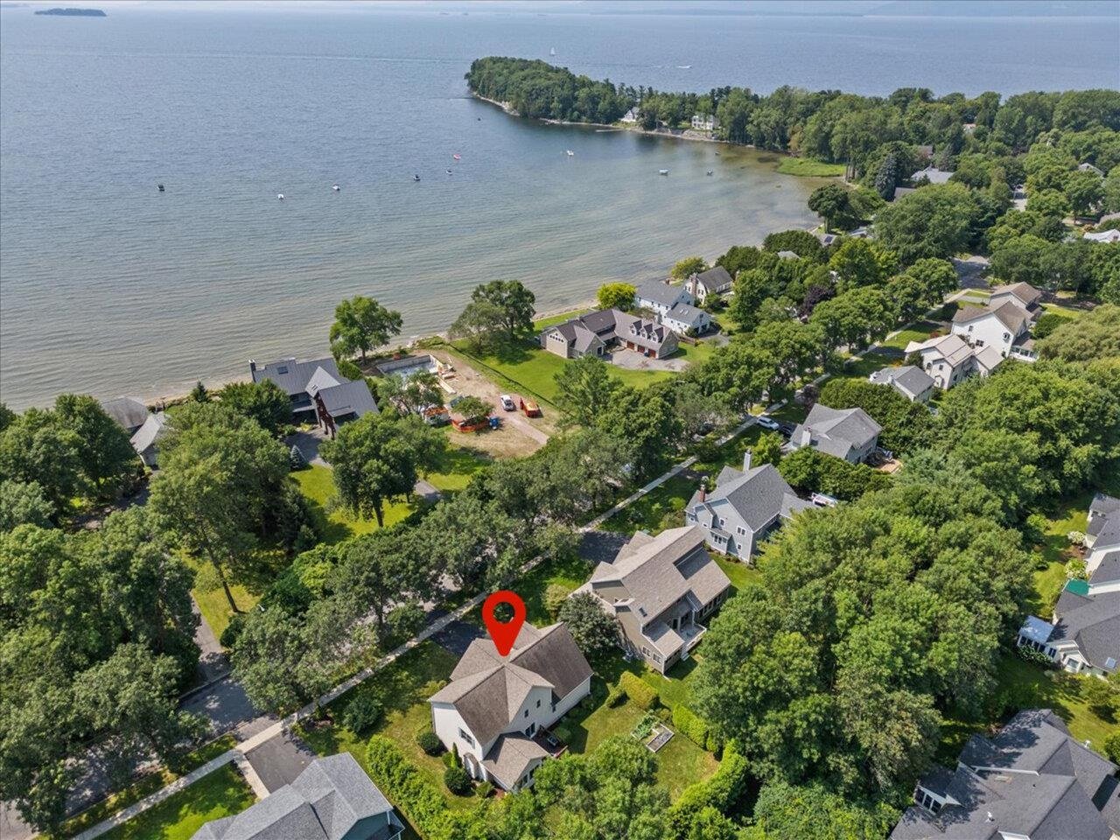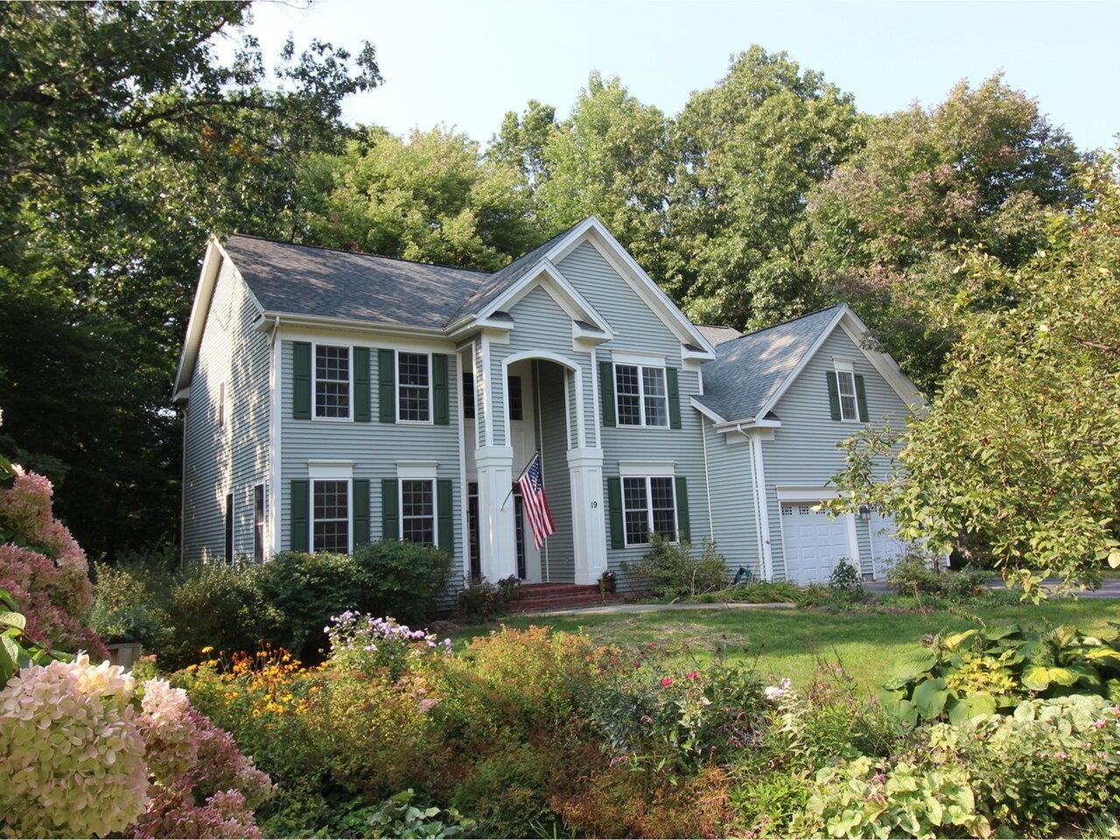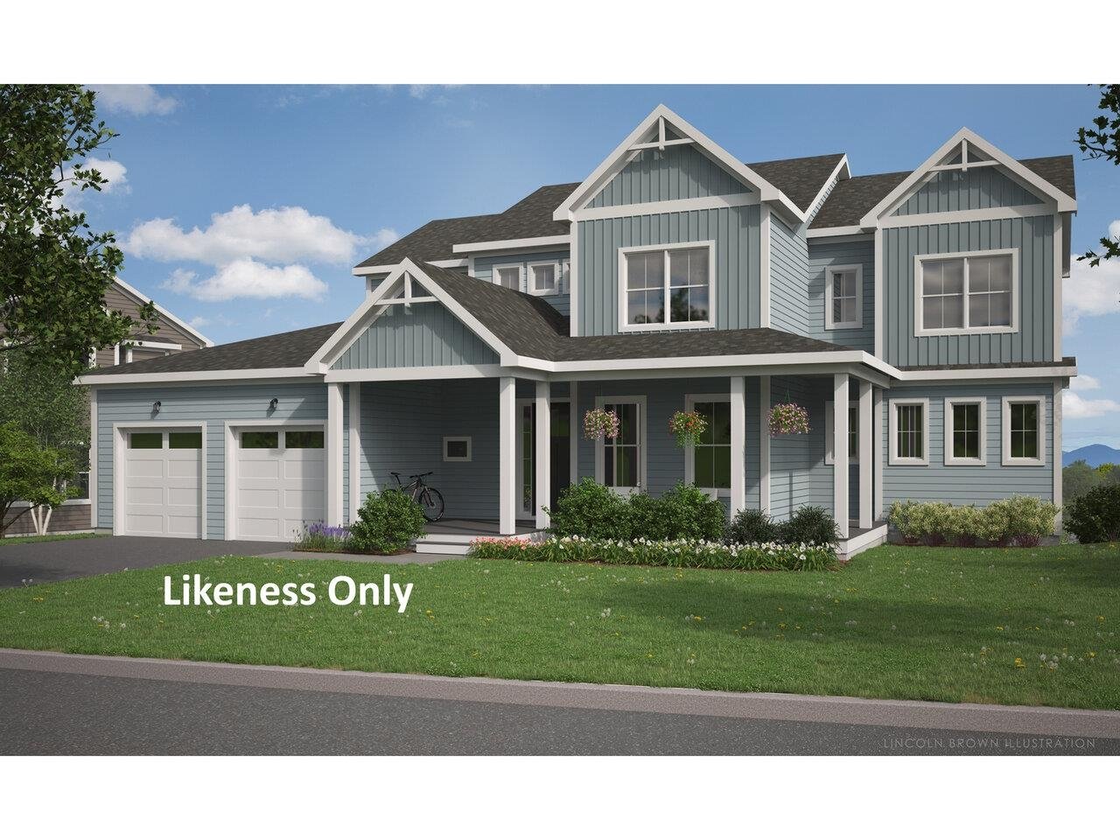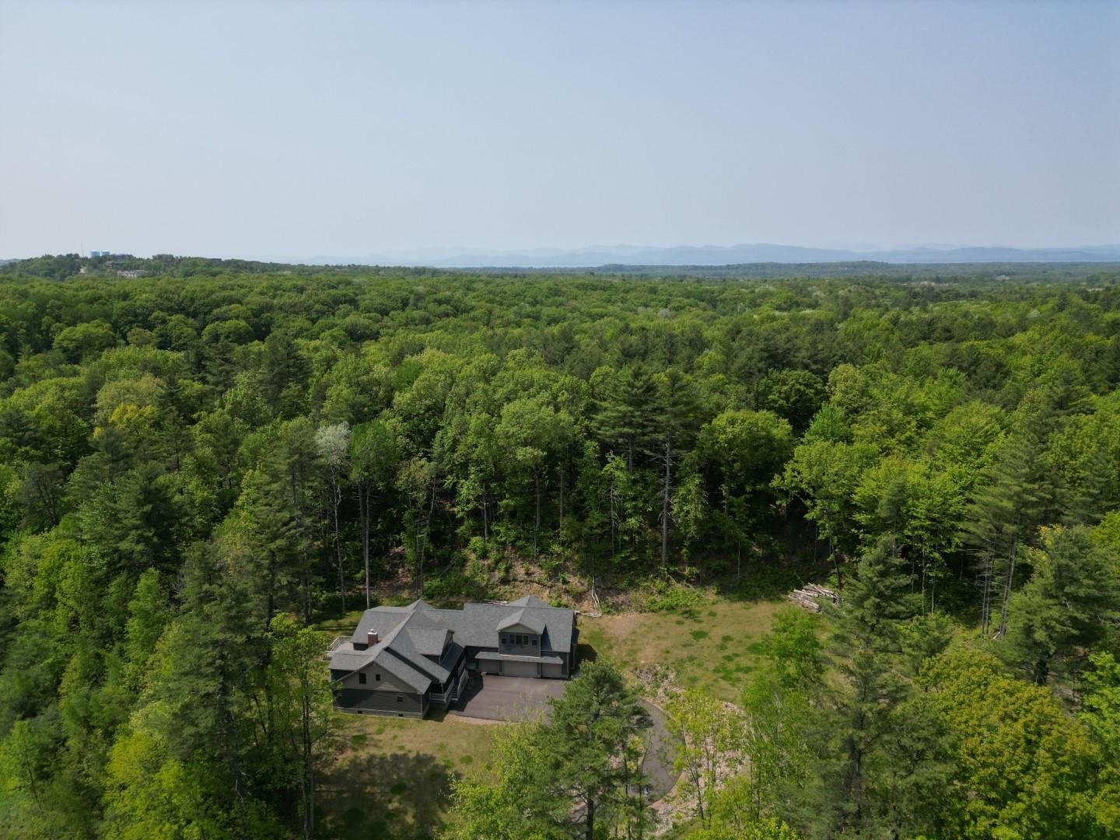Sold Status
$1,350,000 Sold Price
House Type
3 Beds
5 Baths
5,608 Sqft
Sold By
Similar Properties for Sale
Request a Showing or More Info

Call: 802-863-1500
Mortgage Provider
Mortgage Calculator
$
$ Taxes
$ Principal & Interest
$
This calculation is based on a rough estimate. Every person's situation is different. Be sure to consult with a mortgage advisor on your specific needs.
Colchester
64 Waterview Road is located in the Malletts Bay Club which was established in the early 1900s - A very special enclave composed of only 12 homes that share the serenity and privacy of 73 acres of protected common land and other amenities that include over 1,700 ft of lake frontage on a sheltered harbor, a multi-slip boat dock, 1 deep water mooring, a swim dock, gazebo, a private conserved island, 2 tennis courts, miles of trails and a western facing hill top lookout perfect for sunset picnics. The 3-bedroom, 5,608 sf LEED certified Greek Revival enjoys beautiful full-on views of Malletts Bay and the Green Mtns on 1.21 ac with custom finishes throughout. Views are possible from almost every room on the 3 levels. Many wonderful spaces for entertaining with various porches and a wonderful poolside cabana with seating around a stone fireplace. An enclosed porch is off the pool area. Open to the living and dining rooms, the chef's kitchen is fully equipped with Viking appliances, butler's pantry breakfast bar. The private master suite is spacious and well-appointed with a luxurious master bath, large walk-in closet and screened balcony overlooking the bay. There is also a 2-bay, 2-story boat storage building. Come experience why families have been drawn here for generations and begin creating your own memories. Only 15 minutes to UVM and hospital. Subject to MBC bylaws and ROFR. †
Property Location
Property Details
| Sold Price $1,350,000 | Sold Date Jul 8th, 2020 | |
|---|---|---|
| List Price $1,575,000 | Total Rooms 11 | List Date Jul 13th, 2019 |
| Cooperation Fee Unknown | Lot Size 1.21 Acres | Taxes $35,036 |
| MLS# 4764610 | Days on Market 1958 Days | Tax Year 2019 |
| Type House | Stories 3 | Road Frontage 249 |
| Bedrooms 3 | Style Greek Rev | Water Frontage |
| Full Bathrooms 4 | Finished 5,608 Sqft | Construction No, Existing |
| 3/4 Bathrooms 0 | Above Grade 5,153 Sqft | Seasonal No |
| Half Bathrooms 1 | Below Grade 455 Sqft | Year Built 2007 |
| 1/4 Bathrooms 0 | Garage Size 2 Car | County Chittenden |
| Interior FeaturesCathedral Ceiling, Ceiling Fan, Dining Area, Hearth, Hot Tub, Kitchen/Dining, Kitchen/Family, Lighting - LED, Primary BR w/ BA, Natural Light, Soaking Tub, Storage - Indoor, Vaulted Ceiling, Walk-in Closet, Walk-in Pantry, Wet Bar, Wood Stove Insert, Laundry - 2nd Floor |
|---|
| Equipment & AppliancesRefrigerator, Cook Top-Gas, Dishwasher, Disposal, Washer, Range-Gas, Dryer, Exhaust Hood, Mini Fridge, Microwave, Stove-Gas, Generator - Standby, Gas Heat Stove, Stove - Gas |
| Living Room 26’ x 26’, 1st Floor | Family Room 12’ x 14’, 1st Floor | Kitchen 12’ x 14’, 1st Floor |
|---|---|---|
| Office/Study 8’ x 12’, 1st Floor | Office/Study 15’ x 26’, 2nd Floor | Bedroom 15’ x 18’, 2nd Floor |
| Bedroom 13’ x 16’, 2nd Floor | Primary Bedroom 18’ x 23’, 2nd Floor | Attic - Finished 32’ x 36’, 3rd Floor |
| Exercise Room 1st Floor | Other Basement |
| ConstructionWood Frame |
|---|
| BasementInterior, Storage Space, Partially Finished, Full, Storage Space, Interior Access |
| Exterior FeaturesBoat Mooring, Boat Slip/Dock, Day Dock, Barn, Fence - Invisible Pet, Gazebo, Hot Tub, Outbuilding, Patio, Pool - In Ground, Porch - Covered, Porch - Enclosed, Porch - Screened, Storage, Tennis Court, Windows - Energy Star |
| Exterior Shake, Clapboard, Cedar | Disability Features |
|---|---|
| Foundation Poured Concrete | House Color |
| Floors Hardwood, Carpet, Ceramic Tile | Building Certifications |
| Roof Shingle | HERS Index |
| Directions127 N , left onto West Lakeshore, right onto Marble Island, right at T, right onto Waterview, property on left. See sign. |
|---|
| Lot Description, Mountain View, View, Trail/Near Trail, Water View, Level, Landscaped, Lake View, Water View |
| Garage & Parking Attached, , Driveway, 4 Parking Spaces, Parking Spaces 4 |
| Road Frontage 249 | Water Access |
|---|---|
| Suitable UseResidential | Water Type Lake |
| Driveway Brick/Pavers, Gated | Water Body |
| Flood Zone No | Zoning residential |
| School District Colchester School District | Middle Colchester Middle School |
|---|---|
| Elementary Malletts Bay Elementary School | High Colchester High School |
| Heat Fuel Electric, Gas - Natural Available | Excluded |
|---|---|
| Heating/Cool Central Air, Underground, Multi Zone, Hot Air, Electric, Multi Zone | Negotiable |
| Sewer Septic, Mound | Parcel Access ROW |
| Water Public | ROW for Other Parcel |
| Water Heater Domestic, Electric, Owned | Financing |
| Cable Co Comcast | Documents Association Docs, Property Disclosure, Home Energy Rating Cert., Deed, Tax Map |
| Electric Generator, 220 Plug, Circuit Breaker(s) | Tax ID 153-048-21969 |

† The remarks published on this webpage originate from Listed By Averill Cook of LandVest, Inc-Burlington via the PrimeMLS IDX Program and do not represent the views and opinions of Coldwell Banker Hickok & Boardman. Coldwell Banker Hickok & Boardman cannot be held responsible for possible violations of copyright resulting from the posting of any data from the PrimeMLS IDX Program.

 Back to Search Results
Back to Search Results










