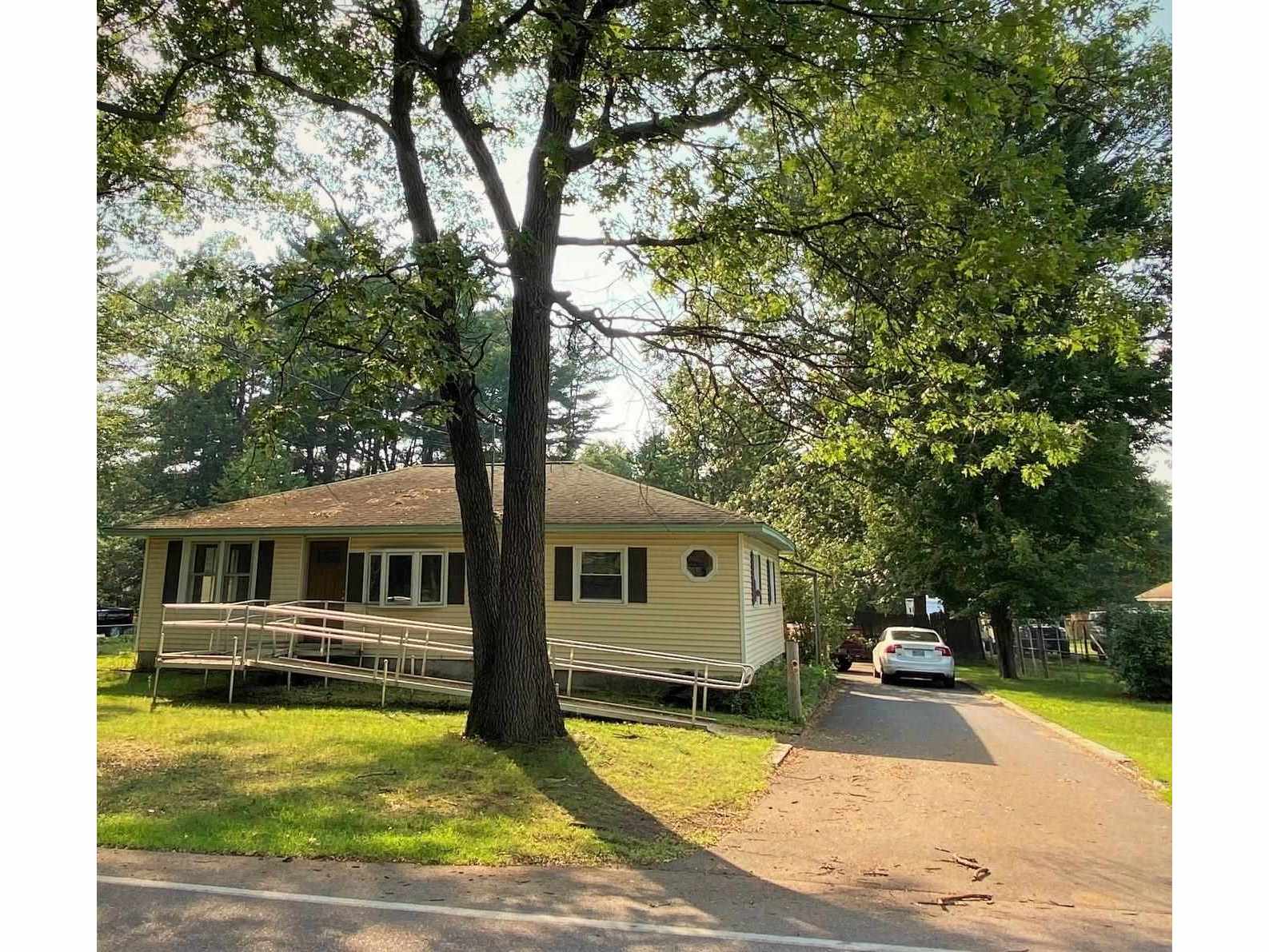Sold Status
$260,000 Sold Price
House Type
2 Beds
1 Baths
1,192 Sqft
Sold By KW Vermont
Similar Properties for Sale
Request a Showing or More Info

Call: 802-863-1500
Mortgage Provider
Mortgage Calculator
$
$ Taxes
$ Principal & Interest
$
This calculation is based on a rough estimate. Every person's situation is different. Be sure to consult with a mortgage advisor on your specific needs.
Colchester
This modest home is just waiting for someone to step in with a vision for the future. The open concept floor plan already exists, with a front to back living/dining room open to the kitchen. There are two bedrooms, a full bath and a laundry room that could double as a craft room or a small office. Interior stairs lead to the full unfinished basement which can also be accessed from wide double doors on the back of the house. A large back deck offers a lovely spot for morning coffee or summer dining. The yard is flat and mostly open, ideal for gardening or games and you can make use of the shed for storing outdoor lawn & garden equipment. Situated on a winding town road which is not a main thoroughfare, it's an easy drive to schools, shopping and the North End of Burlington. Hop on the Northern Connector and head into Burlington where you'll find great restaurant options. Drive to Mallett's Bay and enjoy Bayside Park with a pavilion, playground, picnic area, sport courts and a lovely beach on the bay. Walk the trails at the 47 acre Rossetti Natural Area to Thayer Beach, a 1280 foot long sandy beach. If you love to garden, shop at Claussen's Florist, Greenhouse & Perennial Farm. If you walk, bike or run the 10.9 mile Colchester Causeway Trail is nearby. Come home to Colchester! You'll be glad you did. †
Property Location
Property Details
| Sold Price $260,000 | Sold Date Oct 1st, 2021 | |
|---|---|---|
| List Price $275,000 | Total Rooms 5 | List Date Jul 7th, 2021 |
| Cooperation Fee Unknown | Lot Size 0.68 Acres | Taxes $3,036 |
| MLS# 4871162 | Days on Market 1233 Days | Tax Year 2021 |
| Type House | Stories 1 | Road Frontage 100 |
| Bedrooms 2 | Style Ranch | Water Frontage |
| Full Bathrooms 1 | Finished 1,192 Sqft | Construction No, Existing |
| 3/4 Bathrooms 0 | Above Grade 1,192 Sqft | Seasonal No |
| Half Bathrooms 0 | Below Grade 0 Sqft | Year Built 1954 |
| 1/4 Bathrooms 0 | Garage Size Car | County Chittenden |
| Interior FeaturesCedar Closet, Ceiling Fan, Dining Area, Kitchen/Living, Natural Woodwork, Laundry - 1st Floor |
|---|
| Equipment & AppliancesRefrigerator, Wall Oven, Cook Top-Gas, Microwave, Washer, Dryer, CO Detector, Smoke Detectr-Batt Powrd, Forced Air |
| Living/Dining 14'5 x 28'2, 1st Floor | Kitchen 8'8 x 12'5, 1st Floor | Bedroom 13' x 13'4, 1st Floor |
|---|---|---|
| Bedroom 10 x 13, 1st Floor | Laundry Room 6'6 x 9'3, 1st Floor |
| ConstructionWood Frame |
|---|
| BasementWalkout, Unfinished, Interior Stairs, Full, Unfinished |
| Exterior FeaturesDeck, Fence - Partial, Garden Space, Shed, Window Screens |
| Exterior Aluminum, Vinyl Siding | Disability Features Grab Bars in Bathrm, 1st Floor Bedroom, 1st Floor Full Bathrm, 1st Floor Laundry |
|---|---|
| Foundation Concrete, Block | House Color Yellow |
| Floors Tile, Carpet, Hardwood | Building Certifications |
| Roof Shingle | HERS Index |
| Directions |
|---|
| Lot DescriptionUnknown, Level, Open, Neighborhood, Suburban |
| Garage & Parking , , 3 Parking Spaces, Driveway, Paved |
| Road Frontage 100 | Water Access |
|---|---|
| Suitable Use | Water Type |
| Driveway Paved | Water Body |
| Flood Zone Unknown | Zoning res |
| School District Colchester School District | Middle Colchester Middle School |
|---|---|
| Elementary Malletts Bay Elementary School | High Colchester High School |
| Heat Fuel Gas-Natural | Excluded |
|---|---|
| Heating/Cool Central Air | Negotiable |
| Sewer On-Site Septic Exists | Parcel Access ROW No |
| Water Public | ROW for Other Parcel No |
| Water Heater Tankless, On Demand, Tankless | Financing |
| Cable Co | Documents Deed |
| Electric Circuit Breaker(s) | Tax ID 153-048-20202 |

† The remarks published on this webpage originate from Listed By Debbi Burton of RE/MAX North Professionals via the PrimeMLS IDX Program and do not represent the views and opinions of Coldwell Banker Hickok & Boardman. Coldwell Banker Hickok & Boardman cannot be held responsible for possible violations of copyright resulting from the posting of any data from the PrimeMLS IDX Program.

 Back to Search Results
Back to Search Results










