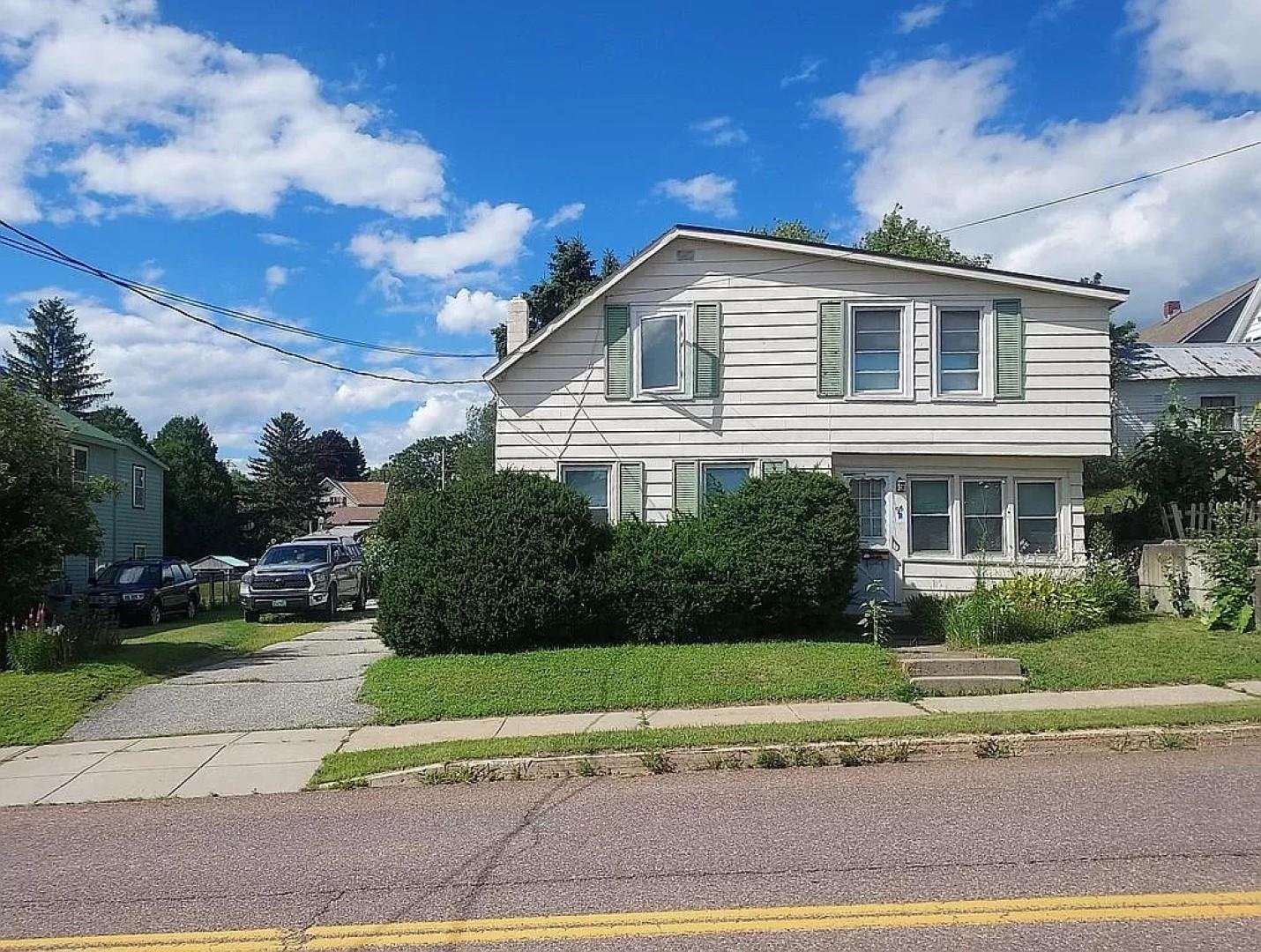Sold Status
$420,000 Sold Price
House Type
3 Beds
1 Baths
960 Sqft
Sold By CENTURY 21 MRC
Similar Properties for Sale
Request a Showing or More Info

Call: 802-863-1500
Mortgage Provider
Mortgage Calculator
$
$ Taxes
$ Principal & Interest
$
This calculation is based on a rough estimate. Every person's situation is different. Be sure to consult with a mortgage advisor on your specific needs.
Colchester
Welcome to this charming single-family ranch home, where style meets comfort in perfect harmony. Nestled amidst quiet surroundings, this residence boasts a sprawling lawn, inviting you to unwind and bask in the peacefulness of nature. Step inside to discover an open living space that emits warmth, seamlessly connecting the kitchen, dining area, and cozy living room. The well-appointed kitchen offers stainless steel appliances for culinary creativity, while the tasteful dining space beckons you to savor meals with guests. With three bedrooms, each displaying their own unique charm, and a stylish bathroom that conveys timeless appeal, this home provides a perfect starter home or spot to downsize. Complete with a convenient garage, this delightful home is a true picture of comfort. The home is situated in a terrific neighborhood, within walking distance to the bike path, parks, schools, and tons of local amenities! †
Property Location
Property Details
| Sold Price $420,000 | Sold Date Aug 30th, 2023 | |
|---|---|---|
| List Price $375,000 | Total Rooms 5 | List Date Jul 17th, 2023 |
| Cooperation Fee Unknown | Lot Size 0.47 Acres | Taxes $3,317 |
| MLS# 4961636 | Days on Market 493 Days | Tax Year 2023 |
| Type House | Stories 1 | Road Frontage 125 |
| Bedrooms 3 | Style Ranch | Water Frontage |
| Full Bathrooms 1 | Finished 960 Sqft | Construction No, Existing |
| 3/4 Bathrooms 0 | Above Grade 960 Sqft | Seasonal No |
| Half Bathrooms 0 | Below Grade 0 Sqft | Year Built 1984 |
| 1/4 Bathrooms 0 | Garage Size 1 Car | County Chittenden |
| Interior FeaturesAttic - Hatch/Skuttle, Blinds, Ceiling Fan, Dining Area, Furnished, Kitchen/Dining, Kitchen/Family, Kitchen/Living |
|---|
| Equipment & AppliancesRefrigerator, Microwave, Dishwasher, Washer, Freezer, Dryer, Stove - Gas, Dehumidifier, Smoke Detector, Smoke Detectr-Batt Powrd, Smoke Detectr-HrdWrdw/Bat |
| Kitchen 1st Floor | Living Room 1st Floor | Bedroom 1st Floor |
|---|---|---|
| Bedroom 1st Floor | Bedroom 1st Floor | Bath - Full 1st Floor |
| ConstructionWood Frame, Wood Frame |
|---|
| BasementInterior, Unfinished |
| Exterior FeaturesDeck, Window Screens, Windows - Double Pane |
| Exterior Vinyl Siding | Disability Features |
|---|---|
| Foundation Concrete, Block | House Color |
| Floors Vinyl, Carpet, Laminate, Hardwood | Building Certifications |
| Roof Shingle | HERS Index |
| DirectionsHead north on I-89 N, take exit 16 for US-2/US-7 toward Winooski/Colchester, use the right 2 lanes to turn right onto US-2 W/US-7 N/U.S. Rte 2 W, turn left onto VT-127 S, turn right onto Williams Rd, destination will be on the left. |
|---|
| Lot Description, City Lot, Cul-De-Sac |
| Garage & Parking Attached, , Rec Vehicle, Driveway, RV Accessible |
| Road Frontage 125 | Water Access |
|---|---|
| Suitable Use | Water Type |
| Driveway Paved | Water Body |
| Flood Zone Unknown | Zoning res |
| School District Colchester School District | Middle Colchester Middle School |
|---|---|
| Elementary Malletts Bay Elementary School | High Colchester High School |
| Heat Fuel Gas-Natural | Excluded Shed |
|---|---|
| Heating/Cool None, Hot Air, Direct Vent, Hot Air | Negotiable |
| Sewer 1000 Gallon, Septic, Private, Septic | Parcel Access ROW |
| Water Public | ROW for Other Parcel |
| Water Heater Tankless, On Demand, Gas-Natural | Financing |
| Cable Co | Documents |
| Electric 100 Amp, Circuit Breaker(s) | Tax ID 153-048-18514 |

† The remarks published on this webpage originate from Listed By Flex Realty Group of Flex Realty via the PrimeMLS IDX Program and do not represent the views and opinions of Coldwell Banker Hickok & Boardman. Coldwell Banker Hickok & Boardman cannot be held responsible for possible violations of copyright resulting from the posting of any data from the PrimeMLS IDX Program.

 Back to Search Results
Back to Search Results










