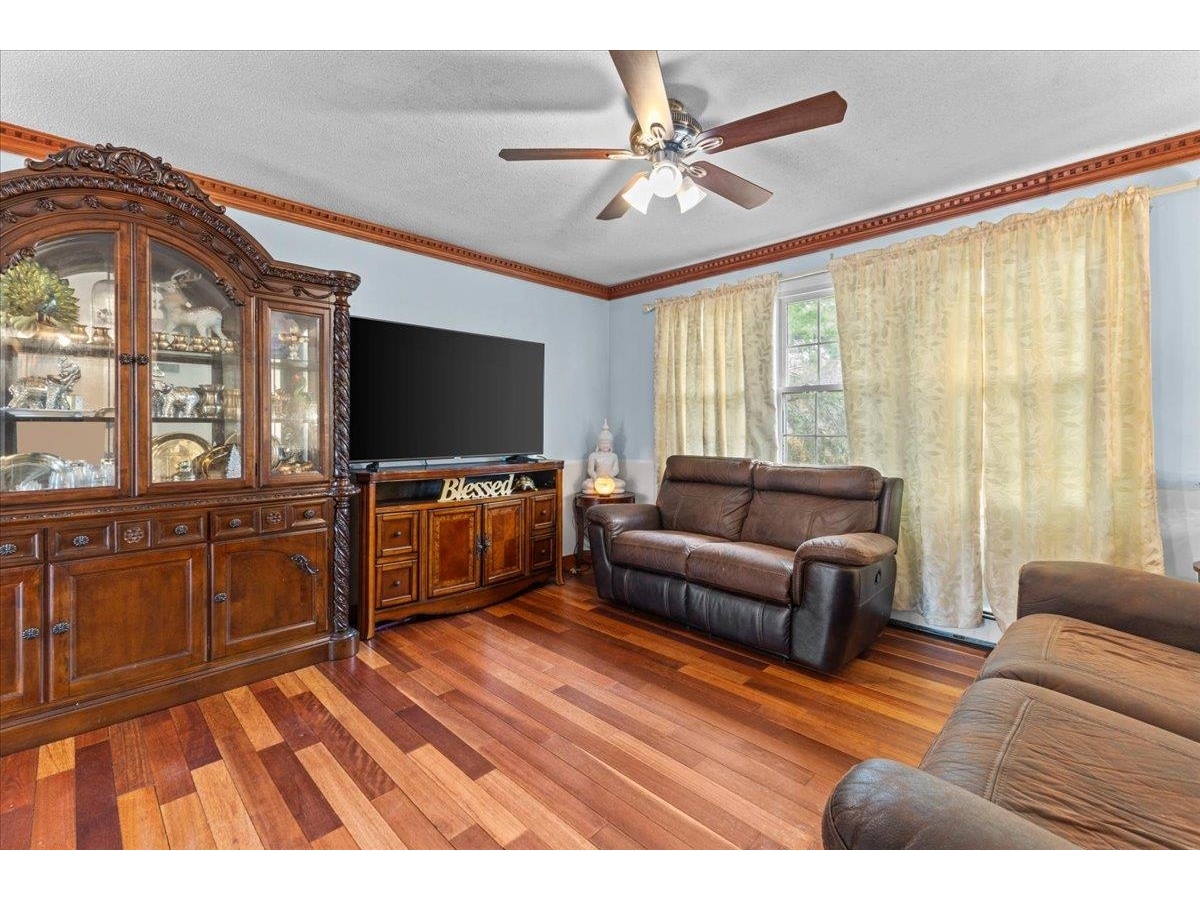Sold Status
$410,000 Sold Price
House Type
4 Beds
3 Baths
2,618 Sqft
Sold By Artisan Realty of Vermont
Similar Properties for Sale
Request a Showing or More Info

Call: 802-863-1500
Mortgage Provider
Mortgage Calculator
$
$ Taxes
$ Principal & Interest
$
This calculation is based on a rough estimate. Every person's situation is different. Be sure to consult with a mortgage advisor on your specific needs.
Colchester
PRICED TO SELL! Nearly 2.5 acres in Colchester with lake views! Located off of East Lakeshore Drive, this 4-bedroom, 3-bathroom home has a backyard perfect for entertaining guests all year round! During the warmer months lounge around at your in-ground pool, enjoy a relaxing evening on your screened-in porch, and never miss those incredible Vermont sunsets over Lake Champlain, OR slip right out your back yard to the bike path and ride down to Burlington for the day. Open kitchen with stainless steal appliances, butcher block counters, handcrafted cabinetry, and large island opens up to the natural lighting of the sun-filled living room heated with the red-stone wood fireplace. Sun room on the first floor offers endless options; office, playroom, whatever your heart desires! Spacious bedrooms including beautiful master suite with private bath on lower level. Beach and mooring rights round out your recreation choices for this property. Prime Colchester property, located in Mallets Bay next to restaurants, schools, and local amenities. Don't miss out! †
Property Location
Property Details
| Sold Price $410,000 | Sold Date Nov 26th, 2019 | |
|---|---|---|
| List Price $415,000 | Total Rooms 8 | List Date May 9th, 2019 |
| Cooperation Fee Unknown | Lot Size 2.42 Acres | Taxes $7,231 |
| MLS# 4750339 | Days on Market 2023 Days | Tax Year 2019 |
| Type House | Stories 2 | Road Frontage |
| Bedrooms 4 | Style Raised Ranch | Water Frontage |
| Full Bathrooms 2 | Finished 2,618 Sqft | Construction No, Existing |
| 3/4 Bathrooms 0 | Above Grade 1,422 Sqft | Seasonal No |
| Half Bathrooms 1 | Below Grade 1,196 Sqft | Year Built 1971 |
| 1/4 Bathrooms 0 | Garage Size 2 Car | County Chittenden |
| Interior FeaturesCeiling Fan, Dining Area, Fireplace - Wood, Fireplaces - 1, Laundry Hook-ups, Primary BR w/ BA, Walk-in Closet, Laundry - 1st Floor |
|---|
| Equipment & AppliancesRefrigerator, Range-Electric, Dishwasher, Microwave, Smoke Detector |
| Kitchen 22x9, 1st Floor | Dining Room 14x11.5, 1st Floor | Living Room 18.5x13.5, 1st Floor |
|---|---|---|
| Family Room 25x10, Basement | Primary Bedroom 12x11, 1st Floor | Bedroom 12x11, 1st Floor |
| Bedroom 11x11, 1st Floor | Bedroom 13x10, Basement | Office/Study 12.5x11, Basement |
| Other 11x7, 1st Floor |
| ConstructionWood Frame |
|---|
| BasementInterior, Interior Stairs, Full, Daylight, Finished, Walkout |
| Exterior FeaturesDeck, Fence - Full, Fence - Partial, Pool - In Ground, Porch, Porch - Covered, Porch - Screened, Shed |
| Exterior Vinyl | Disability Features |
|---|---|
| Foundation Concrete | House Color Beige |
| Floors Hardwood, Carpet, Ceramic Tile | Building Certifications |
| Roof Shingle-Asphalt | HERS Index |
| DirectionsFrom Interstate 89 in South Burlington, Head northeast on I-89 N. Take exit 16 for US-2/US-7 toward Winooski/Colchester. Use the right 2 lanes to turn right onto US-2 W/US-7 N. Turn left onto Munson Rd. Continue onto E Lakeshore Dr. Turn left onto Suncrest Terrace. Turn right to stay on Suncrest Ter |
|---|
| Lot Description, Trail/Near Trail, Water View, Landscaped, Lake View |
| Garage & Parking Attached, |
| Road Frontage | Water Access |
|---|---|
| Suitable Use | Water Type |
| Driveway Crushed/Stone | Water Body |
| Flood Zone Unknown | Zoning Residential |
| School District Colchester School District | Middle Colchester Middle School |
|---|---|
| Elementary Malletts Bay Elementary School | High Colchester High School |
| Heat Fuel Gas-LP/Bottle | Excluded |
|---|---|
| Heating/Cool Central Air, Hot Water, Baseboard | Negotiable |
| Sewer Septic, Leach Field | Parcel Access ROW |
| Water Drilled Well | ROW for Other Parcel |
| Water Heater Gas | Financing |
| Cable Co | Documents |
| Electric Circuit Breaker(s) | Tax ID 15304822952 |

† The remarks published on this webpage originate from Listed By Livian Vermont of KW Vermont via the PrimeMLS IDX Program and do not represent the views and opinions of Coldwell Banker Hickok & Boardman. Coldwell Banker Hickok & Boardman cannot be held responsible for possible violations of copyright resulting from the posting of any data from the PrimeMLS IDX Program.

 Back to Search Results
Back to Search Results










