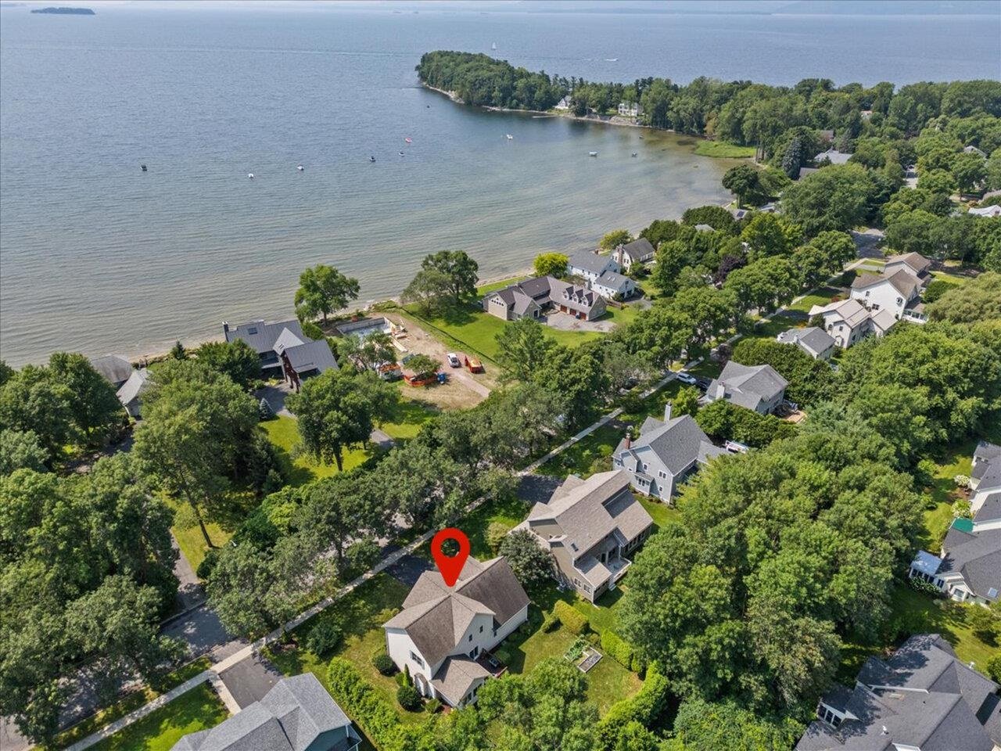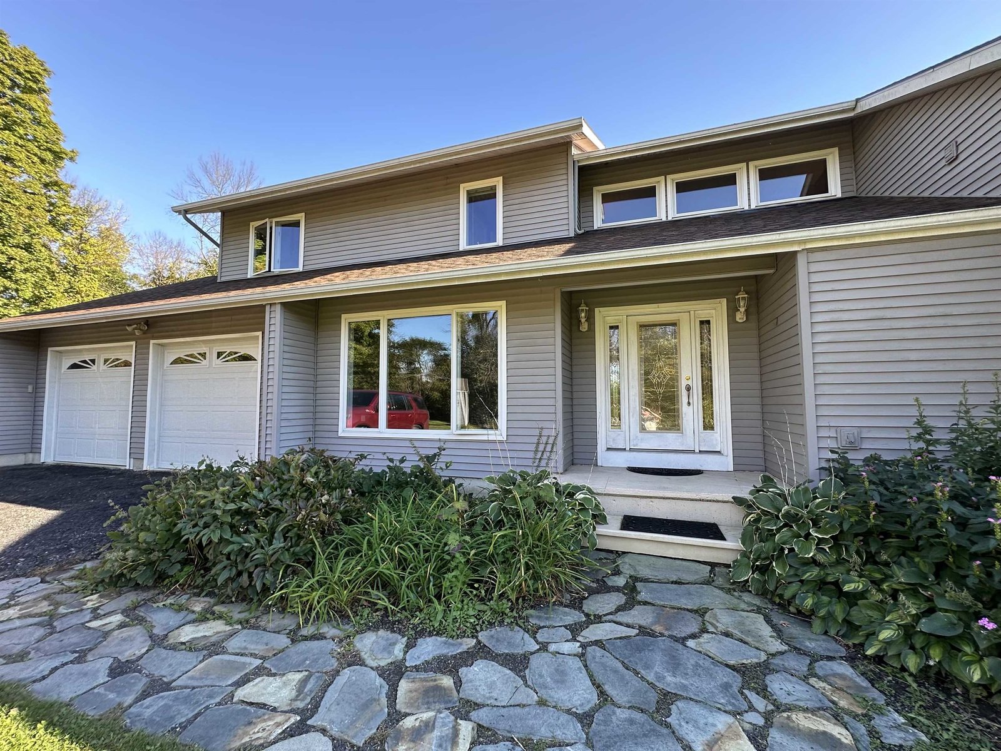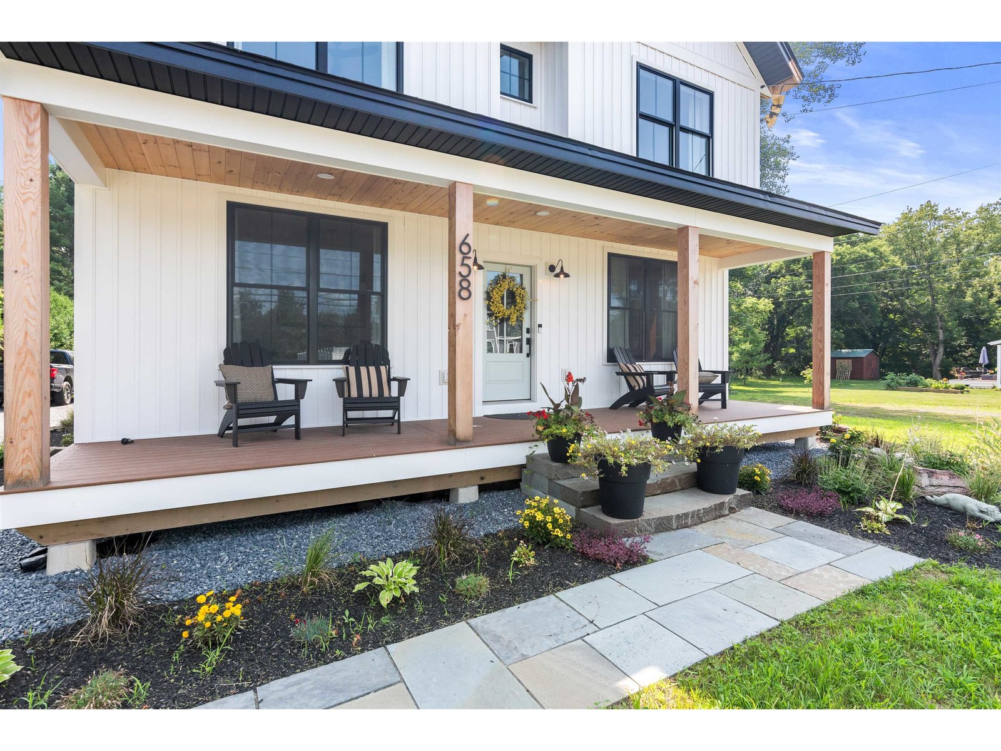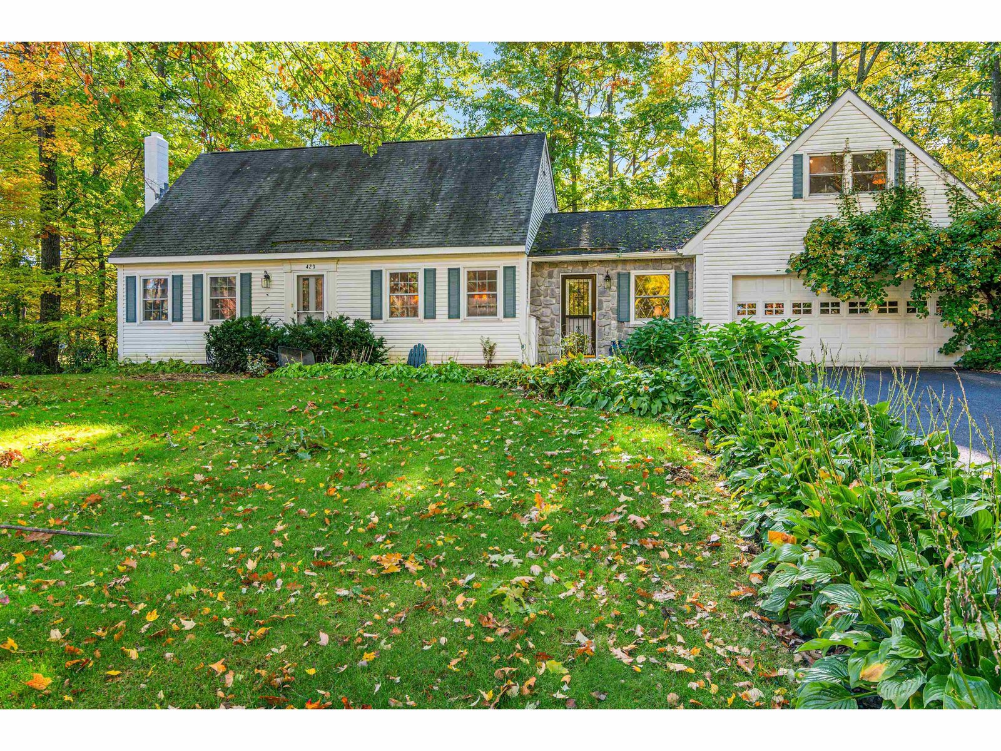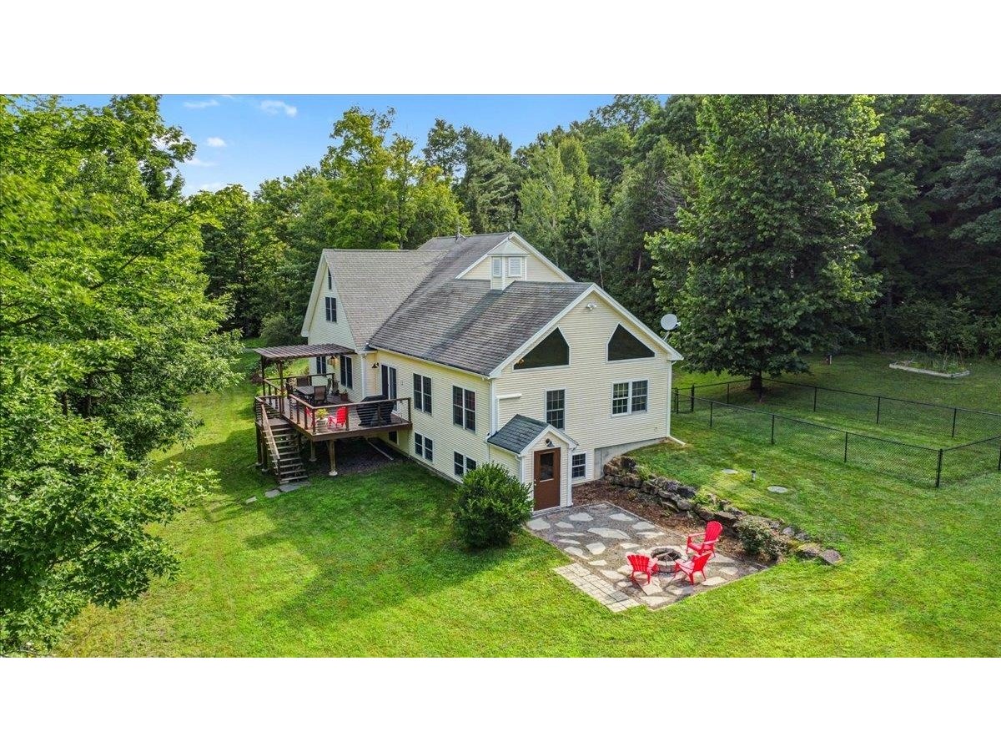Sold Status
$820,000 Sold Price
House Type
3 Beds
4 Baths
3,100 Sqft
Sold By Geri Reilly Real Estate
Similar Properties for Sale
Request a Showing or More Info

Call: 802-863-1500
Mortgage Provider
Mortgage Calculator
$
$ Taxes
$ Principal & Interest
$
This calculation is based on a rough estimate. Every person's situation is different. Be sure to consult with a mortgage advisor on your specific needs.
Colchester
This architectural gem hugs an old apple orchard and offers a common beach and mooring rights. There is a right of way with stairs leading to the common beach. Private mooring (mushroom) with Hazelett spar buoy. Vermont vernacular exterior, the inside has modern clean lines. Master suite has three french doors that lead to the courtyard and 15x13 master bath, living room with 13 foot ceilings. Three car garage with almost 1,000sf unfinished space, central air and vac. Main entry is 8x22 with 5 wood arches and stone wall. Many perennial flower beds and garden with irrigation. Previously featured in the Flynn's Home & Garden Tour. There is 684 square feet of expansion space over the garage for studio or guest suite. Broker owned. †
Property Location
Property Details
| Sold Price $820,000 | Sold Date Jul 31st, 2014 | |
|---|---|---|
| List Price $875,000 | Total Rooms 7 | List Date May 27th, 2014 |
| Cooperation Fee Unknown | Lot Size 3.19 Acres | Taxes $18,412 |
| MLS# 4358914 | Days on Market 3831 Days | Tax Year 2014 |
| Type House | Stories 2 | Road Frontage 219 |
| Bedrooms 3 | Style Contemporary | Water Frontage 100 |
| Full Bathrooms 1 | Finished 3,100 Sqft | Construction , Existing |
| 3/4 Bathrooms 2 | Above Grade 3,100 Sqft | Seasonal No |
| Half Bathrooms 1 | Below Grade 0 Sqft | Year Built 2002 |
| 1/4 Bathrooms | Garage Size 3 Car | County Chittenden |
| Interior FeaturesCentral Vacuum, Blinds, Ceiling Fan, Dining Area, Draperies, Fireplace - Wood, Fireplaces - 1, Kitchen Island, Laundry Hook-ups, Living/Dining, Primary BR w/ BA, Skylight, Vaulted Ceiling, Walk-in Closet, Walk-in Pantry, Laundry - 1st Floor |
|---|
| Equipment & AppliancesWall Oven, Dishwasher, Disposal, Washer, Dryer, Refrigerator, Microwave, Other, Washer, Water Heater-Gas-LP/Bttle, Water Heater - Owned, Irrigation System, Smoke Detectr-HrdWrdw/Bat |
| Kitchen 16x19, 1st Floor | Living Room 18x30, 1st Floor | Family Room |
|---|---|---|
| Office/Study 9x9, 1st Floor | Primary Bedroom 15x15, 1st Floor | Bedroom 12x14, 2nd Floor |
| Bedroom 13x12, 2nd Floor | Other 12x17, 1st Floor | Other 8x22, 1st Floor |
| ConstructionExisting |
|---|
| BasementInterior, Unfinished, Interior Stairs, Full |
| Exterior FeaturesDeck, Window Screens |
| Exterior Other, Clapboard | Disability Features 1st Floor 1/2 Bathrm, 1st Floor Bedroom, 1st Floor Full Bathrm, 1st Floor Hrd Surfce Flr |
|---|---|
| Foundation Concrete | House Color White |
| Floors Tile, Carpet, Hardwood | Building Certifications |
| Roof Metal | HERS Index |
| DirectionsI-89 North Exit 17, RT onto Rte 2 west. L onto Clay Point, go to end, bear RT on dirt road (Orchard Shore) house on RT. |
|---|
| Lot Description |
| Garage & Parking Auto Open, Detached |
| Road Frontage 219 | Water Access Shared Private |
|---|---|
| Suitable Use | Water Type Lake |
| Driveway Gravel | Water Body Lake Champlain |
| Flood Zone Unknown | Zoning Residential |
| School District NA | Middle Colchester Middle School |
|---|---|
| Elementary Union Memorial Primary School | High Colchester High School |
| Heat Fuel Gas-LP/Bottle | Excluded |
|---|---|
| Heating/Cool Central Air, Multi Zone, Multi Zone, Hot Air | Negotiable |
| Sewer Mound | Parcel Access ROW No |
| Water Drilled Well, Other | ROW for Other Parcel No |
| Water Heater Gas-Lp/Bottle, Owned | Financing , Conventional |
| Cable Co | Documents Property Disclosure, Deed |
| Electric Circuit Breaker(s) | Tax ID 15304818281 |

† The remarks published on this webpage originate from Listed By of RE/MAX North Professionals via the PrimeMLS IDX Program and do not represent the views and opinions of Coldwell Banker Hickok & Boardman. Coldwell Banker Hickok & Boardman cannot be held responsible for possible violations of copyright resulting from the posting of any data from the PrimeMLS IDX Program.

 Back to Search Results
Back to Search Results