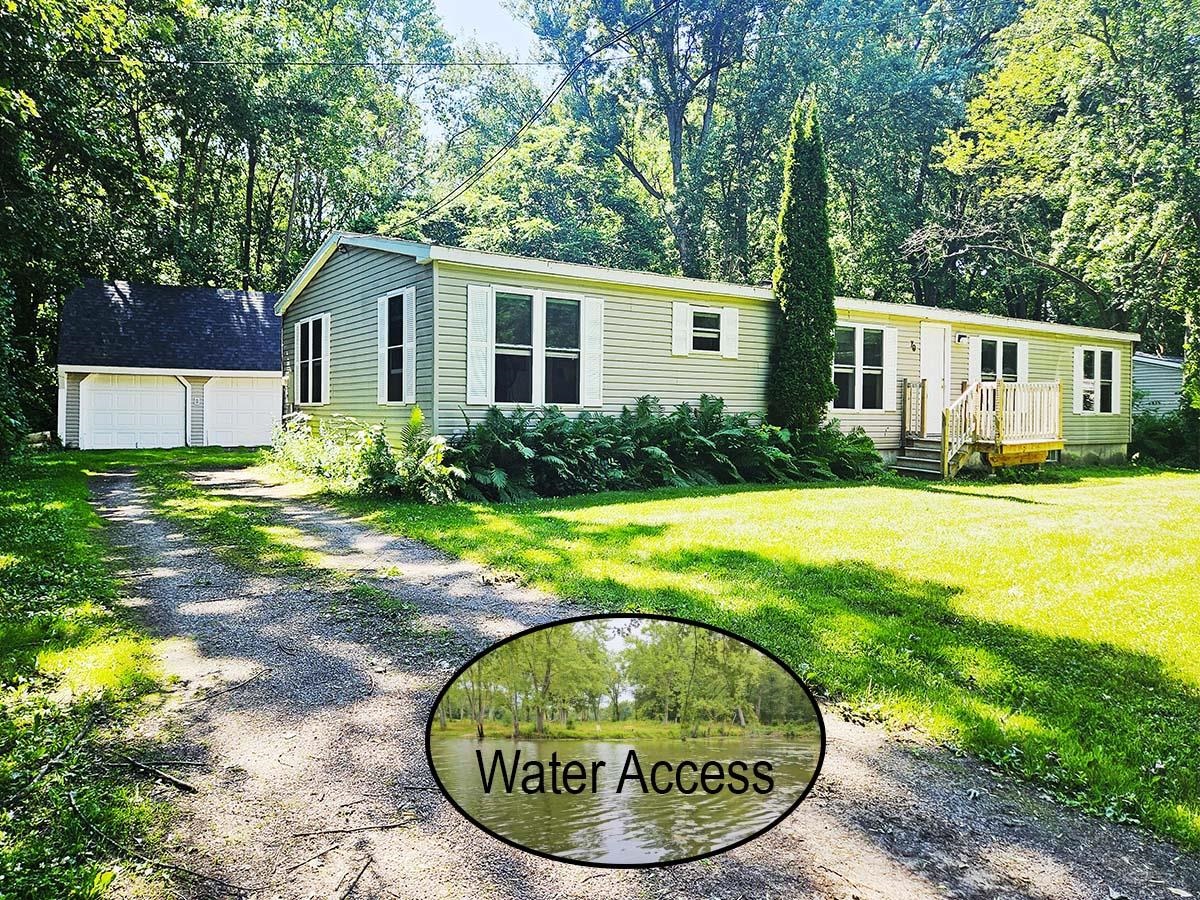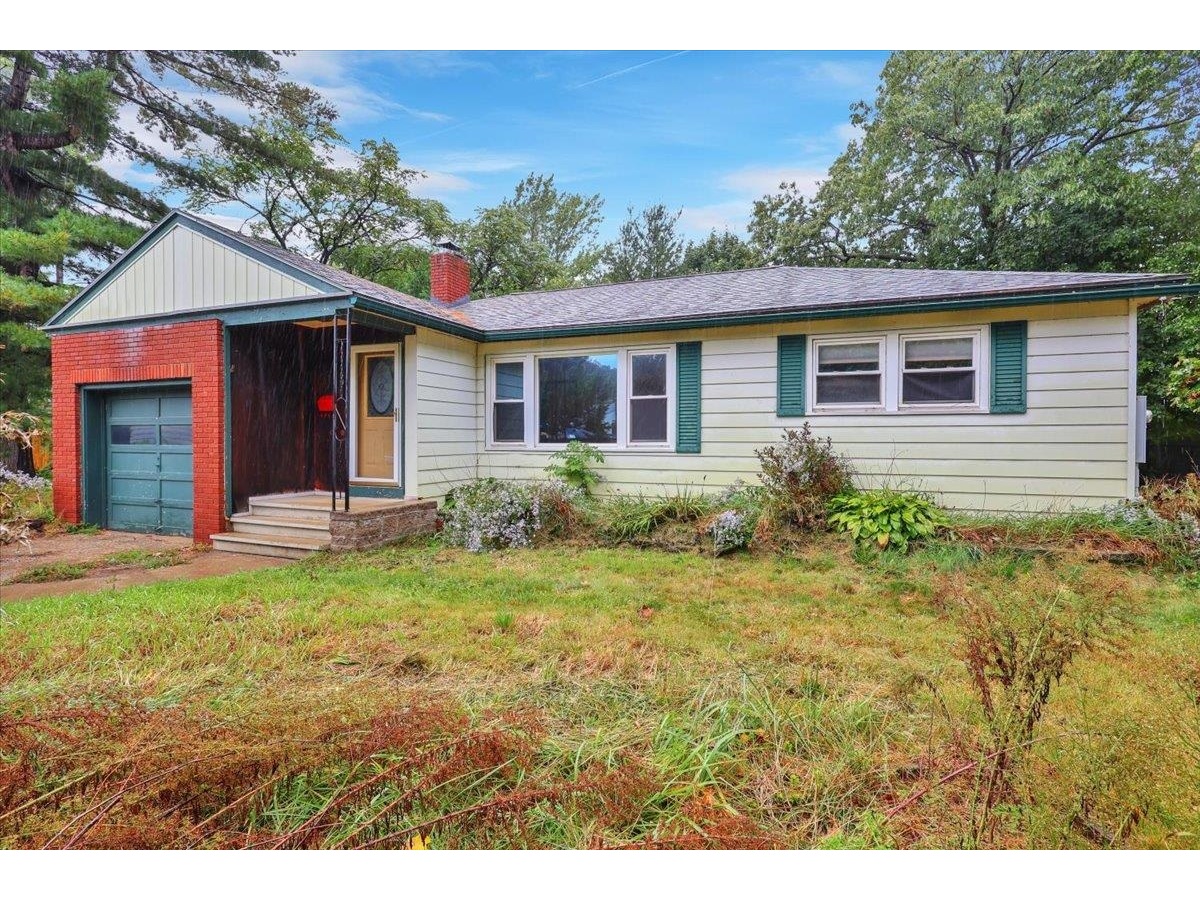Sold Status
$304,000 Sold Price
House Type
3 Beds
3 Baths
2,092 Sqft
Sold By Element Real Estate
Similar Properties for Sale
Request a Showing or More Info

Call: 802-863-1500
Mortgage Provider
Mortgage Calculator
$
$ Taxes
$ Principal & Interest
$
This calculation is based on a rough estimate. Every person's situation is different. Be sure to consult with a mortgage advisor on your specific needs.
Colchester
If you like natural lighting, you will love this house in a very desirable Colchester, Vermont neighborhood. This 3 bedroom, 1 full and 2 3/4 baths home features a desirable open floor plan! Oversized windows in 2 of the bedrooms each with a good sized closet. The master bedroom has a 5” slider out to the back deck, with his and her separate closets. The eat- in kitchen includes recently remodeled quartz counter tops & stainless appliances. Living room with fireplace and a 6’ slider that faces the front of the house. Hardwood floor in the dining room. There are an additional 3 sliders that you can walk onto a 50ft deck along the whole back of the house that looks over a large nicely maintained back yard and play area for kids. Lower level has a finished basement which includes a family room with a fireplace and an additional room (which can be a bedroom, man room, etc.) with a large closet. Laundry/mudroom. 2 car garage. There is a 10’ x 20’ painted hardboard siding shed in the back yard. Across the street is Airport Park and easy access to the Burlington bike path as well as the Champlain Causeway. Central air conditioning and gas heat. Alarm system. Close to schools, shopping, restaurants, drive-in theater and only 15 minutes to downtown Burlington and I-89. †
Property Location
Property Details
| Sold Price $304,000 | Sold Date Jul 21st, 2017 | |
|---|---|---|
| List Price $319,999 | Total Rooms 8 | List Date Jun 12th, 2017 |
| Cooperation Fee Unknown | Lot Size 0.4 Acres | Taxes $5,113 |
| MLS# 4640316 | Days on Market 2719 Days | Tax Year 2016 |
| Type House | Stories 2 | Road Frontage 66 |
| Bedrooms 3 | Style Raised Ranch | Water Frontage |
| Full Bathrooms 1 | Finished 2,092 Sqft | Construction No, Existing |
| 3/4 Bathrooms 2 | Above Grade 1,363 Sqft | Seasonal No |
| Half Bathrooms 0 | Below Grade 729 Sqft | Year Built 1971 |
| 1/4 Bathrooms 0 | Garage Size 2 Car | County Chittenden |
| Interior FeaturesSmoke Det-Hdwired w/Batt, Smoke Det-Hardwired, Smoke Det-Battery Powered, Balcony, 2 Fireplaces, Laundry Hook-ups, Fireplace-Gas, Primary BR with BA, Hearth, Skylight, Security Door, Island, Kitchen/Dining, Lead/Stain Glass, Fireplace-Wood, Attic, Dining Area, 1st Floor Laundry, Blinds, Draperies, Living/Dining, Storage - Indoor, Window Treatment, , Cable, Cable Internet, Telephone At Site |
|---|
| Equipment & AppliancesOther, Microwave, Cook Top-Gas, Double Oven, Other, Oven - Double, Refrigerator-Energy Star, Washer - Energy Star, Smoke Detector, Security System, CO Detector, Kitchen Island, Window Treatment, Forced Air |
| Primary Bedroom 14' 3" x 13' 5", 2nd Floor | Bedroom 12' 6" x 11', 2nd Floor | Bedroom 11' x 10', 2nd Floor |
|---|---|---|
| Living Room 19' x 6", 2nd Floor | Kitchen 15' x 14', 2nd Floor | Dining Room 13' 6" x 13' 2", 2nd Floor |
| Family Room 18' x 12' 6", 1st Floor | Laundry Room 13' x 12', 1st Floor | Office/Study 14' 6" x 9' 3", 1st Floor |
| ConstructionWood Frame |
|---|
| BasementInterior, Climate Controlled, Daylight, Partially Finished, Finished, Partially Finished |
| Exterior FeaturesShed, Balcony, Full Fence, Storage, Windows - Low E, Internet - Cable |
| Exterior Vinyl | Disability Features 1st Floor 1/2 Bathrm, Bath w/5' Diameter, Access. Parking, Bathrm w/tub, Kitchen w/5 ft Diameter, Bathroom w/5 Ft. Diameter, Bathroom w/Tub, Kitchen w/5 Ft. Diameter, Low Pile Carpet, Paved Parking, 1st Floor Laundry |
|---|---|
| Foundation Concrete | House Color Tan |
| Floors Carpet, Ceramic Tile, Hardwood, Laminate, Wood | Building Certifications |
| Roof Shingle-Architectural | HERS Index |
| Directions |
|---|
| Lot DescriptionNo, Common Acreage, Fenced, Level, Landscaped |
| Garage & Parking Attached, Direct Entry, Driveway, 5 Parking Spaces |
| Road Frontage 66 | Water Access |
|---|---|
| Suitable Use | Water Type |
| Driveway Paved | Water Body |
| Flood Zone No | Zoning Res |
| School District Colchester School District | Middle |
|---|---|
| Elementary | High |
| Heat Fuel Gas-Natural | Excluded |
|---|---|
| Heating/Cool Central Air, Humidifier | Negotiable |
| Sewer 1000 Gallon, Septic, Leach Field | Parcel Access ROW |
| Water Public | ROW for Other Parcel |
| Water Heater Electric | Financing |
| Cable Co Comcast | Documents Deed |
| Electric 100 Amp | Tax ID 153-048-20360 |

† The remarks published on this webpage originate from Listed By Jeffrey Amato of Flat Fee Real Estate via the PrimeMLS IDX Program and do not represent the views and opinions of Coldwell Banker Hickok & Boardman. Coldwell Banker Hickok & Boardman cannot be held responsible for possible violations of copyright resulting from the posting of any data from the PrimeMLS IDX Program.

 Back to Search Results
Back to Search Results










