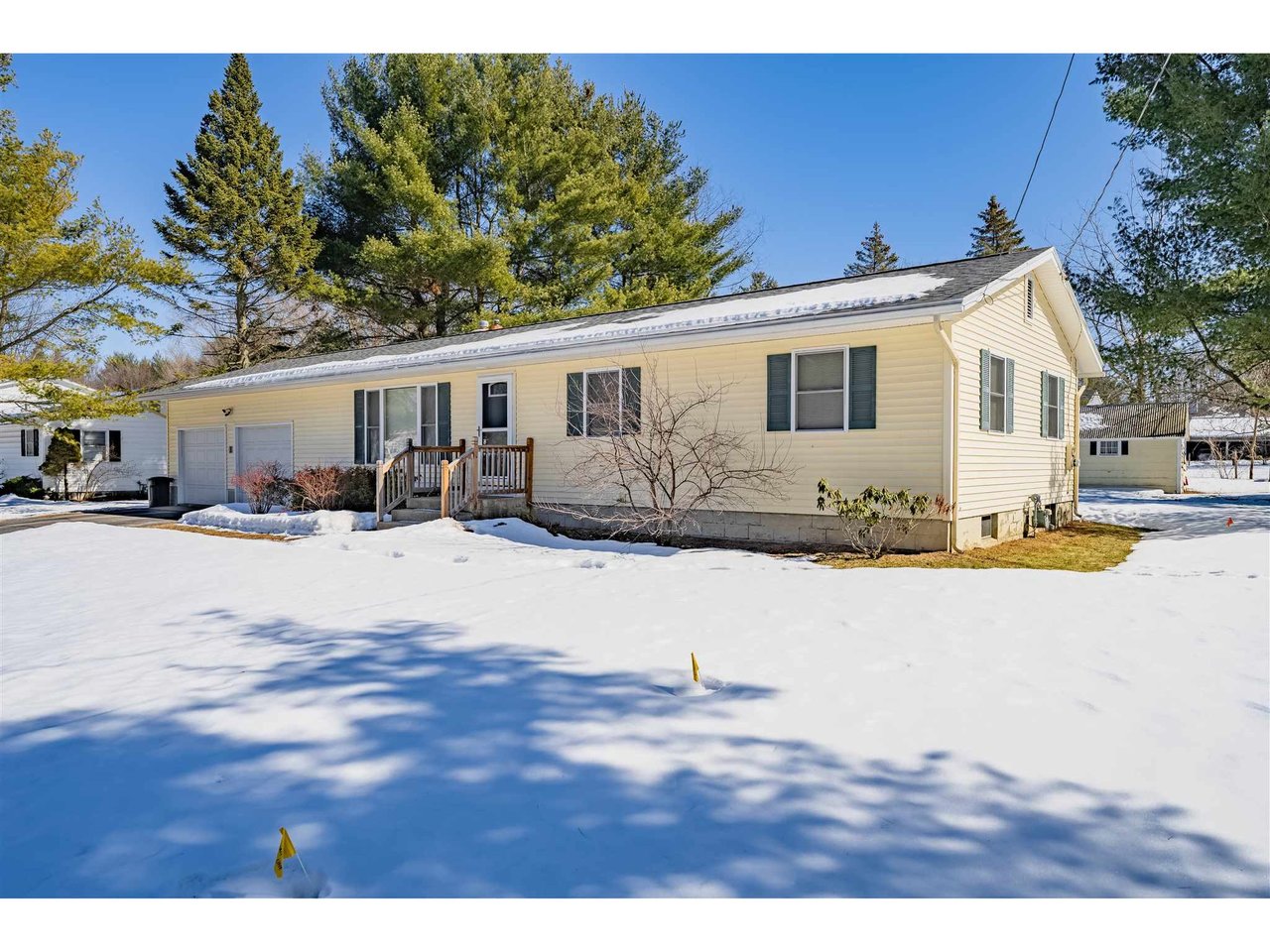Sold Status
$338,000 Sold Price
House Type
3 Beds
2 Baths
1,200 Sqft
Sold By Element Real Estate
Similar Properties for Sale
Request a Showing or More Info

Call: 802-863-1500
Mortgage Provider
Mortgage Calculator
$
$ Taxes
$ Principal & Interest
$
This calculation is based on a rough estimate. Every person's situation is different. Be sure to consult with a mortgage advisor on your specific needs.
Colchester
Simple yet elegant charm meets affordability at this Colchester property! With an especially charming kitchen, boasting its own fireplace, you may find it's so cozy in here that you'll want to sip morning coffee all day! The open layout allows you to meander your way to the living room where you can relax with plenty of sunlight year-round. The bathroom on the main floor offers space for your laundry, too, making weekly cleaning and chores that much easier to tackle. Spacious bedrooms, a full basement, and a two-car garage give this quaint home plenty of room for storage and living! Outside, you'll appreciate the spacious and tree-lined backyard, covered outdoor storage area, garden shed, and room to roam and play. The back deck is ready for your next barbeque or glass of wine at the end of a summer day. In the heart of Colchester, you're just minutes from I89, restaurants, and grocery. Most importantly, the ice cream scoop shop is within walking distance! Come see this opportunity for yourself. †
Property Location
Property Details
| Sold Price $338,000 | Sold Date Jul 30th, 2021 | |
|---|---|---|
| List Price $289,000 | Total Rooms 5 | List Date Mar 12th, 2021 |
| Cooperation Fee Unknown | Lot Size 0.34 Acres | Taxes $4,569 |
| MLS# 4850627 | Days on Market 1350 Days | Tax Year 2020 |
| Type House | Stories 1 | Road Frontage 111 |
| Bedrooms 3 | Style Ranch | Water Frontage |
| Full Bathrooms 1 | Finished 1,200 Sqft | Construction No, Existing |
| 3/4 Bathrooms 0 | Above Grade 1,200 Sqft | Seasonal No |
| Half Bathrooms 1 | Below Grade 0 Sqft | Year Built 1960 |
| 1/4 Bathrooms 0 | Garage Size 2 Car | County Chittenden |
| Interior FeaturesCeiling Fan, Fireplace - Gas |
|---|
| Equipment & AppliancesRefrigerator, Range-Electric, Dishwasher, Microwave, Smoke Detector, Dehumidifier |
| Kitchen - Eat-in 11'6" x 9'3", 1st Floor | Living Room 18'8" x 11'4", 1st Floor | Family Room 11'6" x 11'4", 1st Floor |
|---|---|---|
| Bath - Full 1st Floor | Primary Bedroom 11'11" x 11'6", 1st Floor | Bath - 1/2 1st Floor |
| Bedroom 10'7" x 11'4", 1st Floor | Bedroom 10'11" x 7'8", 1st Floor |
| ConstructionWood Frame |
|---|
| BasementInterior, Bulkhead, Unfinished, Daylight, Full, Unfinished |
| Exterior FeaturesDeck, Shed |
| Exterior Vinyl Siding | Disability Features |
|---|---|
| Foundation Block | House Color |
| Floors Carpet, Vinyl, Wood | Building Certifications |
| Roof Shingle | HERS Index |
| DirectionsFrom Main Street (Rte 2A) turn onto Cobbleview Drive; house is on the right. |
|---|
| Lot DescriptionUnknown, Level, Open, Street Lights |
| Garage & Parking Attached, Auto Open, Direct Entry, Driveway, Garage |
| Road Frontage 111 | Water Access |
|---|---|
| Suitable Use | Water Type |
| Driveway Paved | Water Body |
| Flood Zone No | Zoning R3 |
| School District Colchester School District | Middle Colchester Middle School |
|---|---|
| Elementary Union Memorial Primary School | High Colchester High School |
| Heat Fuel Gas-Natural | Excluded |
|---|---|
| Heating/Cool None, Hot Water, Baseboard | Negotiable |
| Sewer 1000 Gallon, Septic, Plastic | Parcel Access ROW |
| Water Public | ROW for Other Parcel |
| Water Heater Electric, Tank, Owned | Financing |
| Cable Co Comcast | Documents Property Disclosure, Deed |
| Electric Circuit Breaker(s) | Tax ID 153-048-18312 |

† The remarks published on this webpage originate from Listed By The Gardner Group of RE/MAX North Professionals via the PrimeMLS IDX Program and do not represent the views and opinions of Coldwell Banker Hickok & Boardman. Coldwell Banker Hickok & Boardman cannot be held responsible for possible violations of copyright resulting from the posting of any data from the PrimeMLS IDX Program.

 Back to Search Results
Back to Search Results










