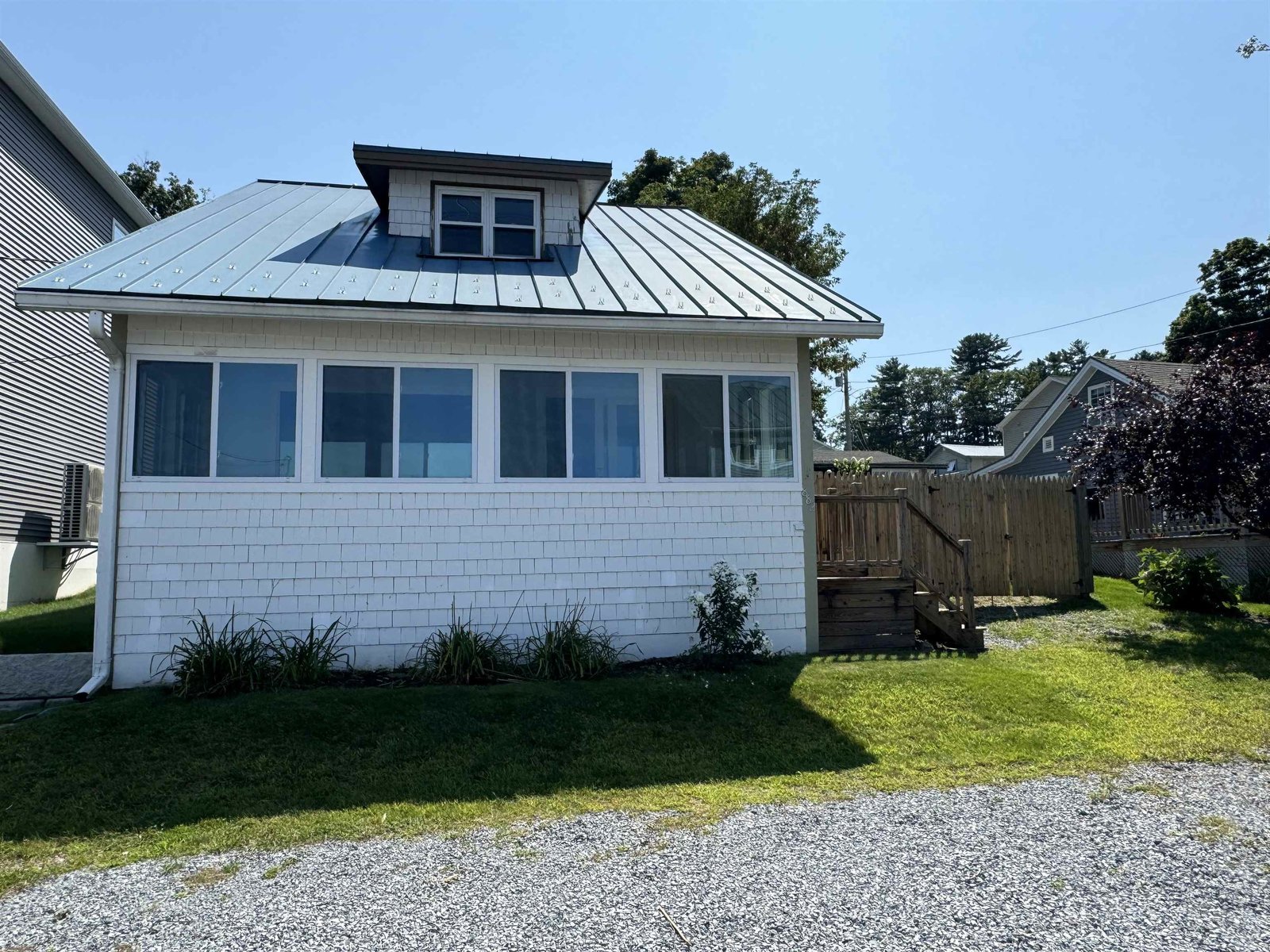Sold Status
$553,000 Sold Price
House Type
3 Beds
3 Baths
2,120 Sqft
Sold By Catamount Realty Group
Similar Properties for Sale
Request a Showing or More Info

Call: 802-863-1500
Mortgage Provider
Mortgage Calculator
$
$ Taxes
$ Principal & Interest
$
This calculation is based on a rough estimate. Every person's situation is different. Be sure to consult with a mortgage advisor on your specific needs.
Colchester
Welcome home to this charming Cape style house. Located in Colchester Vermont, this home is in the perfect location with just a short walk to schools, the beach, biking/hiking trails, and a short commute to Burlington and surrounding areas. This home has a great open floor plan which is ideal for entertaining friends and relatives. The home has many special features such as hardwood floors and built in cabinetry. The mudroom has a built in custom Hall Tree/Cubbies to hang/store all your coats and accessories along with a heated tile floor, perfect for the Vermont winters. If you plan on having friends or visitors, the main level boasts a office/guest room with a built in Murphy Bed and access to a full bathroom across the hall. The driveway supports RV parking with access to 2 RV electrical outlets. The Master Suite has beautiful hardwood floors along with its own bathroom and closet. This home includes tons of space in the carpeted unfinished basement, great space for the indoor activities, for working out, and storage. The garage has plenty of room for two vehicles with even more storage space above. Escape the summer heat with A/C which includes two efficient heat pumps. This home has been well cared for and is a must see! Open House Showing Start date on 8/29/21 from 1 pm - 4 pm. †
Property Location
Property Details
| Sold Price $553,000 | Sold Date Oct 28th, 2021 | |
|---|---|---|
| List Price $489,000 | Total Rooms 6 | List Date Aug 24th, 2021 |
| Cooperation Fee Unknown | Lot Size 0.46 Acres | Taxes $7,154 |
| MLS# 4879258 | Days on Market 1185 Days | Tax Year 2020 |
| Type House | Stories 1 3/4 | Road Frontage 125 |
| Bedrooms 3 | Style Cape | Water Frontage |
| Full Bathrooms 3 | Finished 2,120 Sqft | Construction No, Existing |
| 3/4 Bathrooms 0 | Above Grade 2,120 Sqft | Seasonal No |
| Half Bathrooms 0 | Below Grade 0 Sqft | Year Built 1981 |
| 1/4 Bathrooms 0 | Garage Size 2 Car | County Chittenden |
| Interior FeaturesBlinds, Ceiling Fan, Dining Area, Draperies, Laundry Hook-ups, Primary BR w/ BA, Skylight, Vaulted Ceiling, Window Treatment, Wood Stove Hook-up |
|---|
| Equipment & AppliancesRange-Electric, Microwave, Dishwasher, Refrigerator, Exhaust Hood, Air Conditioner |
| Kitchen 13x11, 1st Floor | Dining Room 13x11, 1st Floor | Living Room 13x13, 1st Floor |
|---|---|---|
| Primary Bedroom 16x13, 2nd Floor | Primary Bedroom 13x10, 2nd Floor | Bedroom 10x9, 2nd Floor |
| ConstructionWood Frame |
|---|
| BasementInterior, Unfinished |
| Exterior FeaturesFence - Full, Fence - Invisible Pet, Patio, Shed |
| Exterior Wood, Cedar | Disability Features |
|---|---|
| Foundation Concrete | House Color |
| Floors Vinyl, Carpet, Tile, Hardwood | Building Certifications |
| Roof Shingle-Architectural | HERS Index |
| Directions75 Thomas Dr, Colchester Vermont |
|---|
| Lot DescriptionUnknown, Subdivision, Trail/Near Trail, Level, Landscaped, Subdivision, Trail/Near Trail, Neighborhood |
| Garage & Parking Attached, Auto Open, Direct Entry, Storage Above, Rec Vehicle, Driveway, RV Accessible |
| Road Frontage 125 | Water Access |
|---|---|
| Suitable Use | Water Type |
| Driveway Paved | Water Body |
| Flood Zone No | Zoning R2 |
| School District NA | Middle |
|---|---|
| Elementary | High |
| Heat Fuel Gas-Natural | Excluded Freezer and Refrigerator in Garage |
|---|---|
| Heating/Cool Other, Hot Water, Heat Pump, Baseboard | Negotiable |
| Sewer On-Site Septic Exists | Parcel Access ROW |
| Water Public Water - On-Site | ROW for Other Parcel |
| Water Heater Gas-Natural | Financing |
| Cable Co | Documents Deed |
| Electric Circuit Breaker(s) | Tax ID 153-048-20281 |

† The remarks published on this webpage originate from Listed By Jason Saphire of www.HomeZu.com via the PrimeMLS IDX Program and do not represent the views and opinions of Coldwell Banker Hickok & Boardman. Coldwell Banker Hickok & Boardman cannot be held responsible for possible violations of copyright resulting from the posting of any data from the PrimeMLS IDX Program.

 Back to Search Results
Back to Search Results










