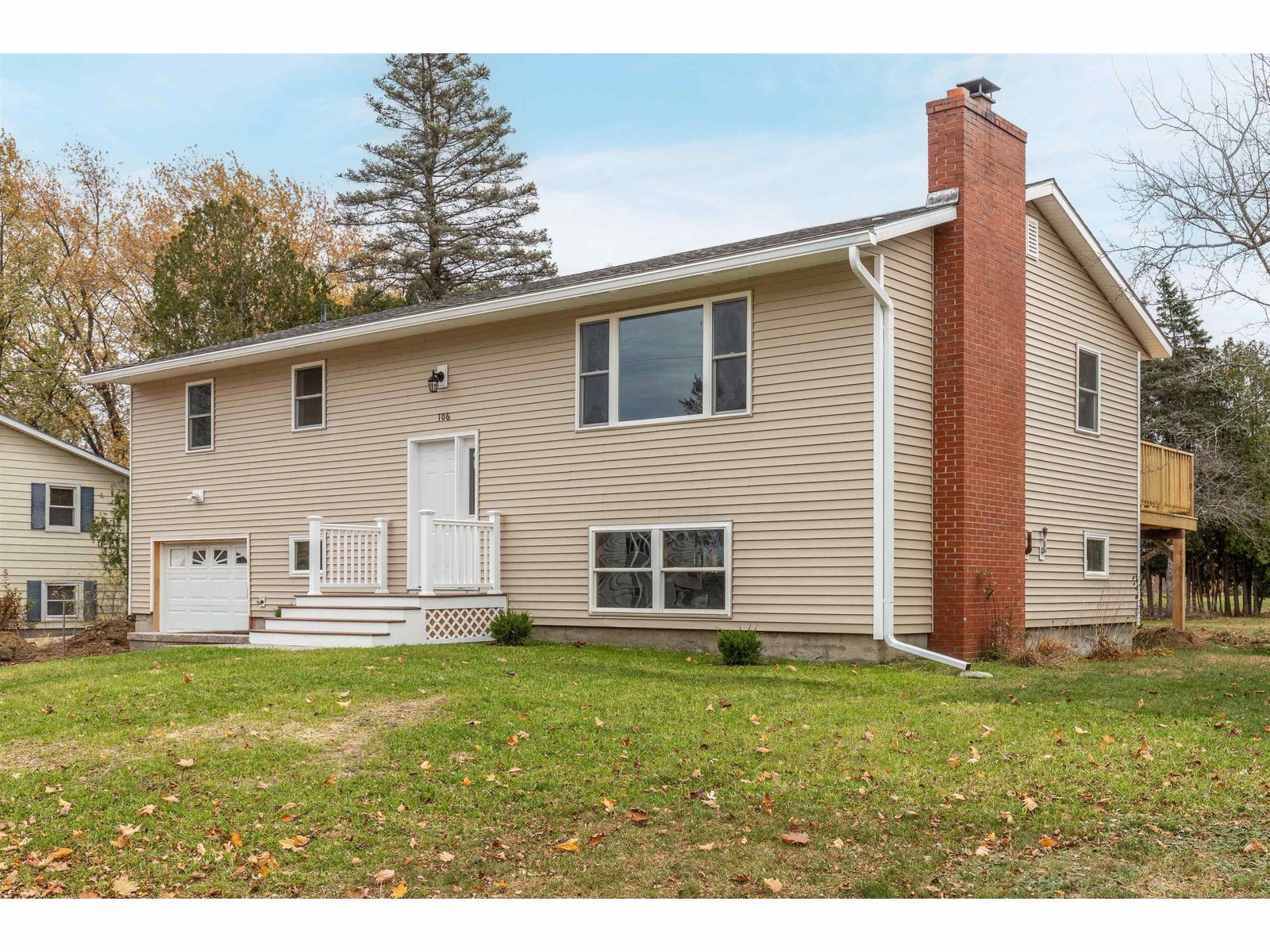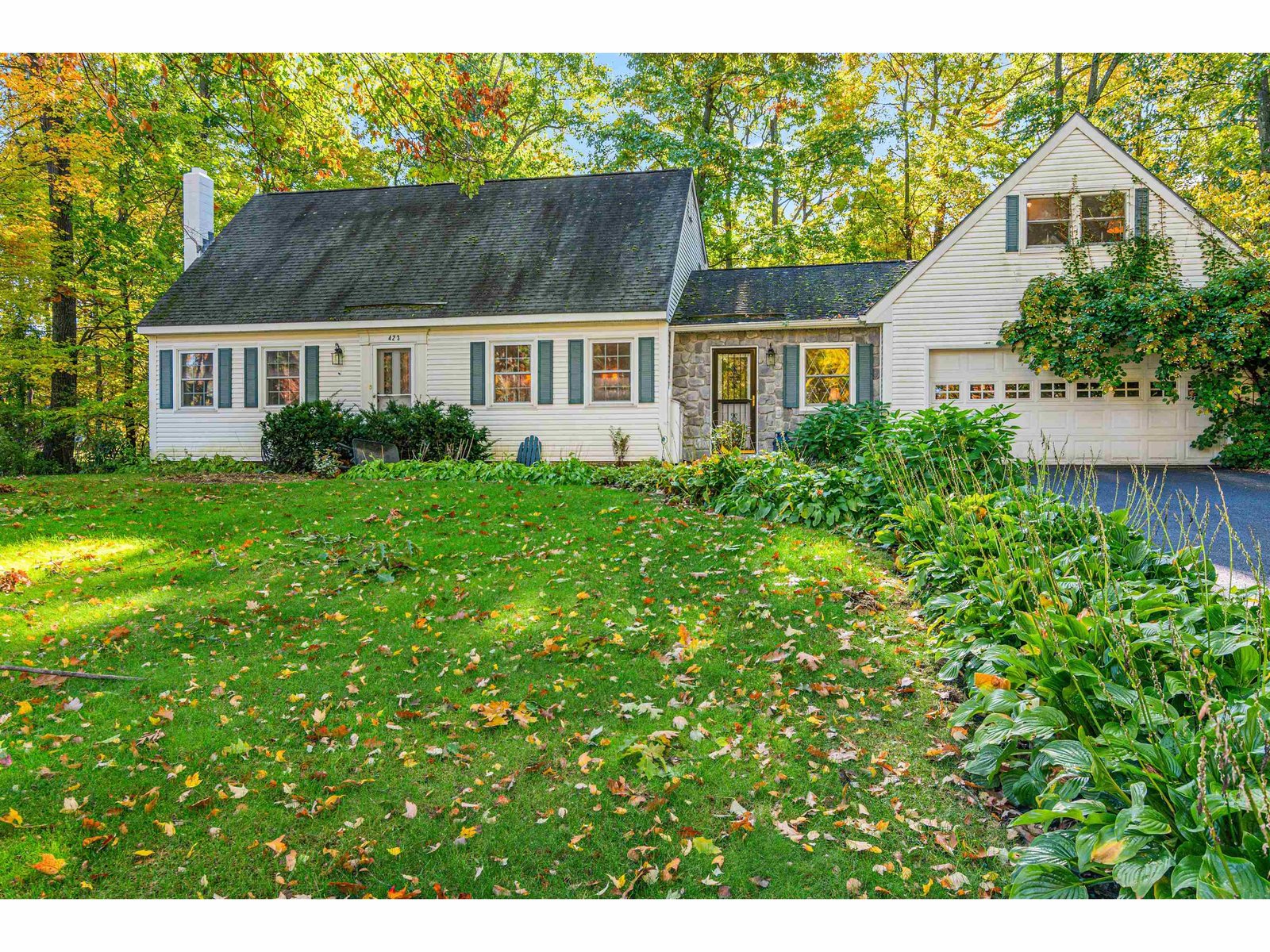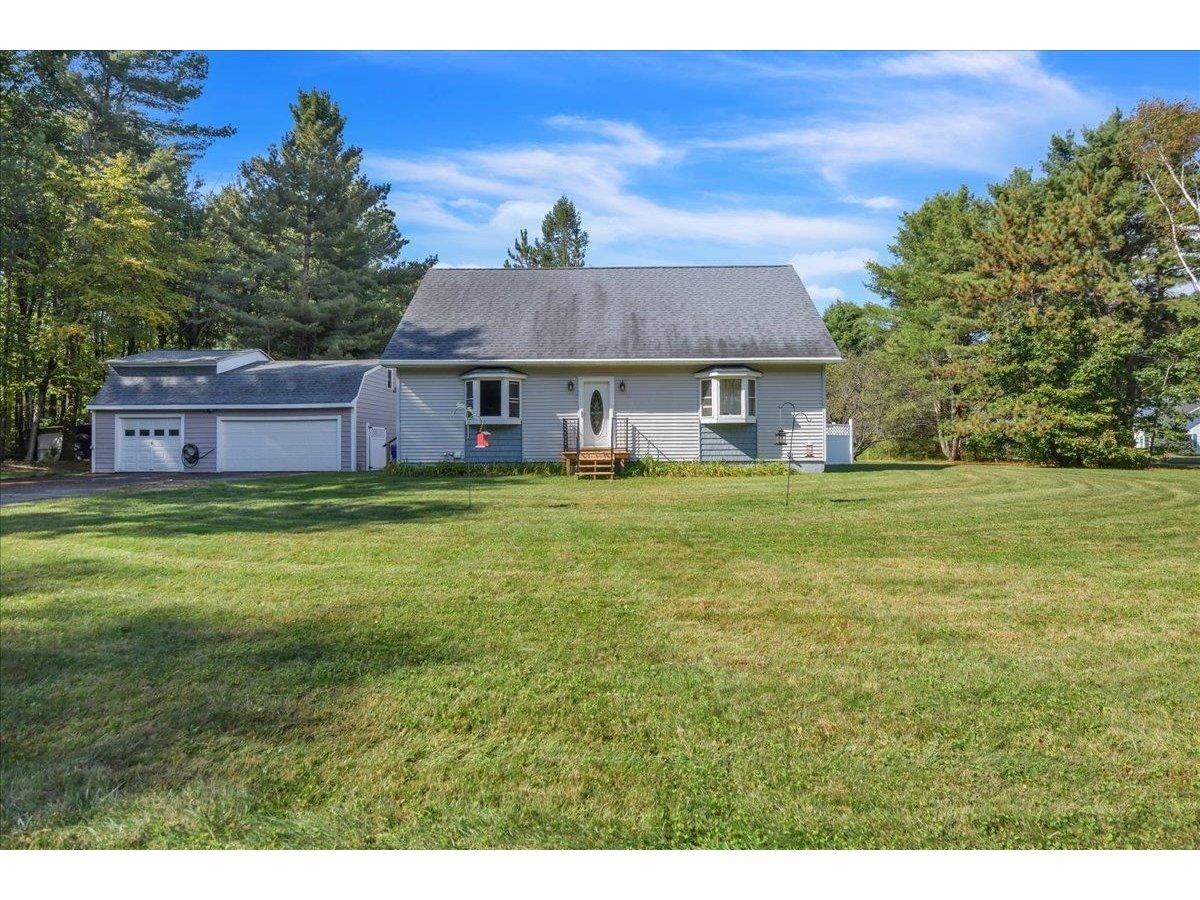Sold Status
$540,000 Sold Price
House Type
3 Beds
2 Baths
1,992 Sqft
Sold By
Similar Properties for Sale
Request a Showing or More Info

Call: 802-863-1500
Mortgage Provider
Mortgage Calculator
$
$ Taxes
$ Principal & Interest
$
This calculation is based on a rough estimate. Every person's situation is different. Be sure to consult with a mortgage advisor on your specific needs.
Colchester
Gorgeous, 1924 Craftsman Bungalow in amazing condition with original woodwork and hardwood floors. Convenient to schools, parks and the Village Scoop. 3 BR, 2 BA, 1,992 SF, detached 2-car garage, 0.57 acres. Thought to be a historic Sears Kit home. You don't find this kind of charm in Colchester! Many updates: kitchen, downstairs bath, new boiler in 2023, energy efficiency improvements, perennial landscaping. The kitchen has stainless appliances, granite counters, tile backsplash and granite breakfast bar. The master bedroom has two walk in closets and there is a ton of storage throughout. A mudroom at the back of the house has also served as a home office featuring large windows. Steam radiators and a wood pellet stove make for a cozy home. A fully fenced-in back yard with mature hedges make for a private retreat with extensive landscaping, ready for another gardening enthusiast to take over! Pollinator and native plantings with plenty of room to add annual vegetables. Plus mature apple trees, lilacs, berries and more. Garage has heat and electric incl. NEMA 14-50 outlet for EV. †
Property Location
Property Details
| Sold Price $540,000 | Sold Date Oct 28th, 2024 | |
|---|---|---|
| List Price $550,000 | Total Rooms 8 | List Date Aug 16th, 2024 |
| Cooperation Fee Unknown | Lot Size 0.57 Acres | Taxes $5,736 |
| MLS# 5010052 | Days on Market 97 Days | Tax Year 2024 |
| Type House | Stories 2 | Road Frontage 125 |
| Bedrooms 3 | Style | Water Frontage |
| Full Bathrooms 2 | Finished 1,992 Sqft | Construction No, Existing |
| 3/4 Bathrooms 0 | Above Grade 1,992 Sqft | Seasonal No |
| Half Bathrooms 0 | Below Grade 0 Sqft | Year Built 1924 |
| 1/4 Bathrooms 0 | Garage Size 2 Car | County Chittenden |
| Interior FeaturesKitchen Island, Natural Woodwork, Walk-in Closet, Laundry - 1st Floor |
|---|
| Equipment & AppliancesWasher, Dishwasher, Dryer, Washer, Radon Mitigation |
| Construction |
|---|
| BasementInterior, Bulkhead, Unfinished, Unfinished |
| Exterior FeaturesDeck, Fence - Partial, Patio, Porch |
| Exterior | Disability Features 1st Floor Full Bathrm |
|---|---|
| Foundation Concrete, Block | House Color |
| Floors Tile, Hardwood | Building Certifications |
| Roof Shingle-Asphalt | HERS Index |
| Directions |
|---|
| Lot Description |
| Garage & Parking 4 Parking Spaces, Driveway, Parking Spaces 4, Detached |
| Road Frontage 125 | Water Access |
|---|---|
| Suitable Use | Water Type |
| Driveway Paved | Water Body |
| Flood Zone Unknown | Zoning R3 |
| School District NA | Middle |
|---|---|
| Elementary | High |
| Heat Fuel Gas-Natural | Excluded |
|---|---|
| Heating/Cool None, Steam | Negotiable |
| Sewer Private | Parcel Access ROW |
| Water | ROW for Other Parcel |
| Water Heater | Financing |
| Cable Co | Documents |
| Electric Circuit Breaker(s) | Tax ID 15304816922 |

† The remarks published on this webpage originate from Listed By Dave White of OwnerEntry.com via the PrimeMLS IDX Program and do not represent the views and opinions of Coldwell Banker Hickok & Boardman. Coldwell Banker Hickok & Boardman cannot be held responsible for possible violations of copyright resulting from the posting of any data from the PrimeMLS IDX Program.

 Back to Search Results
Back to Search Results










