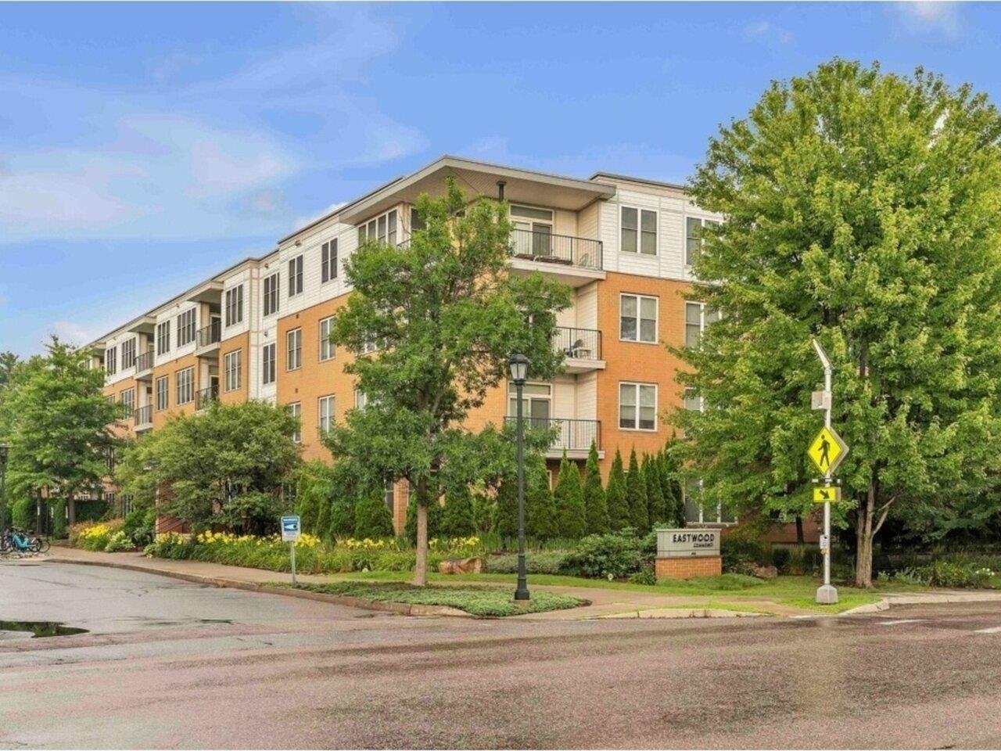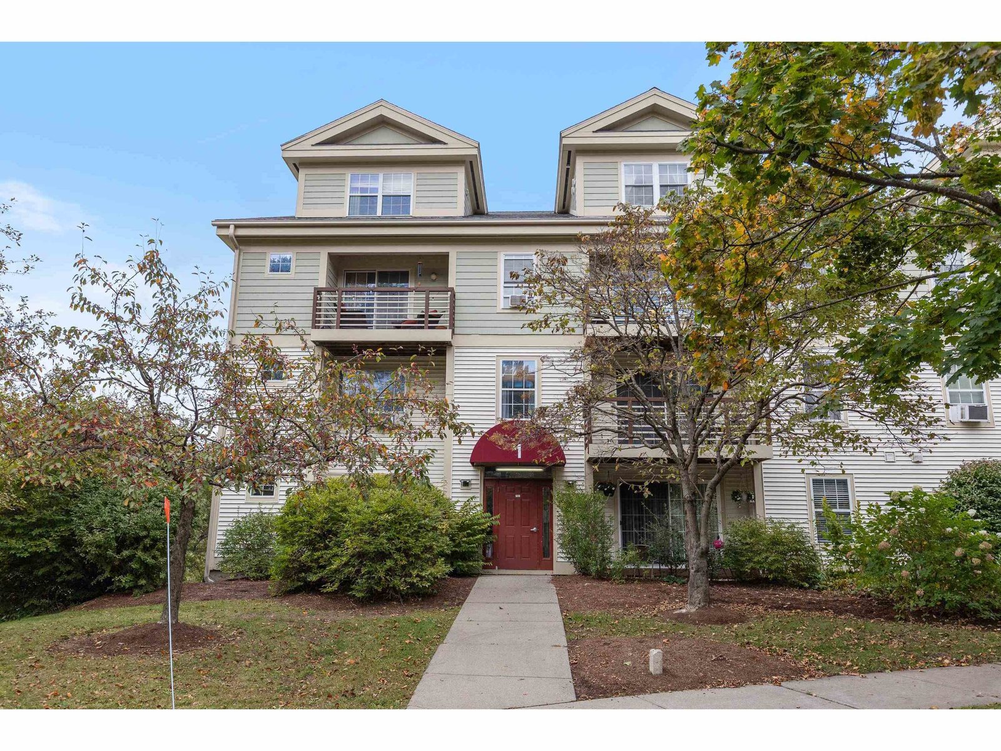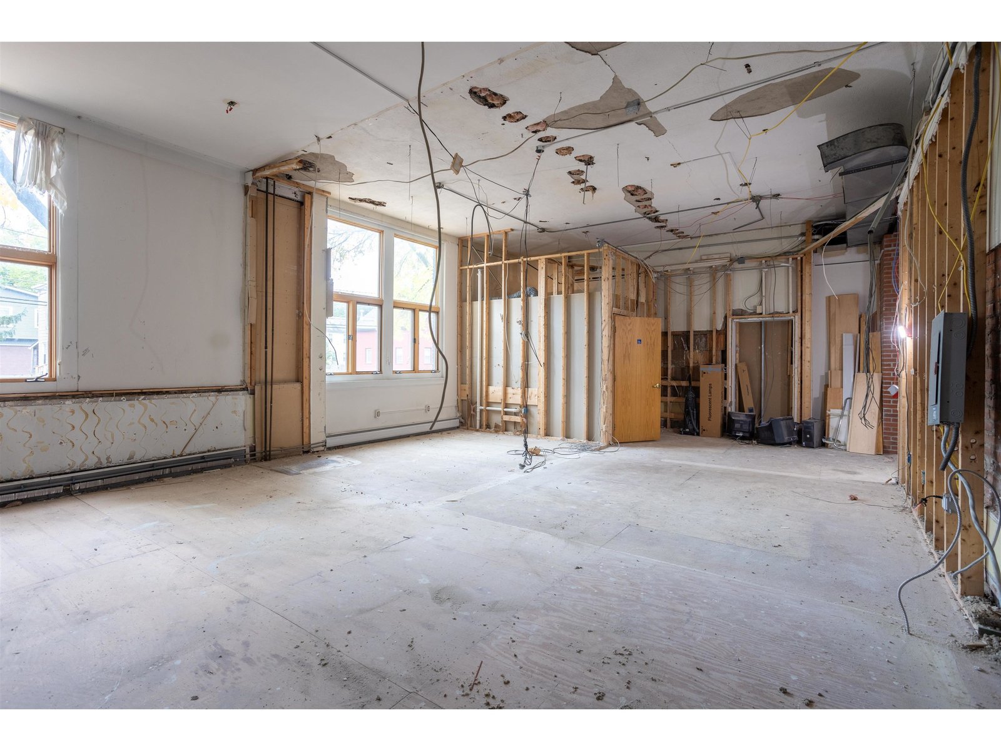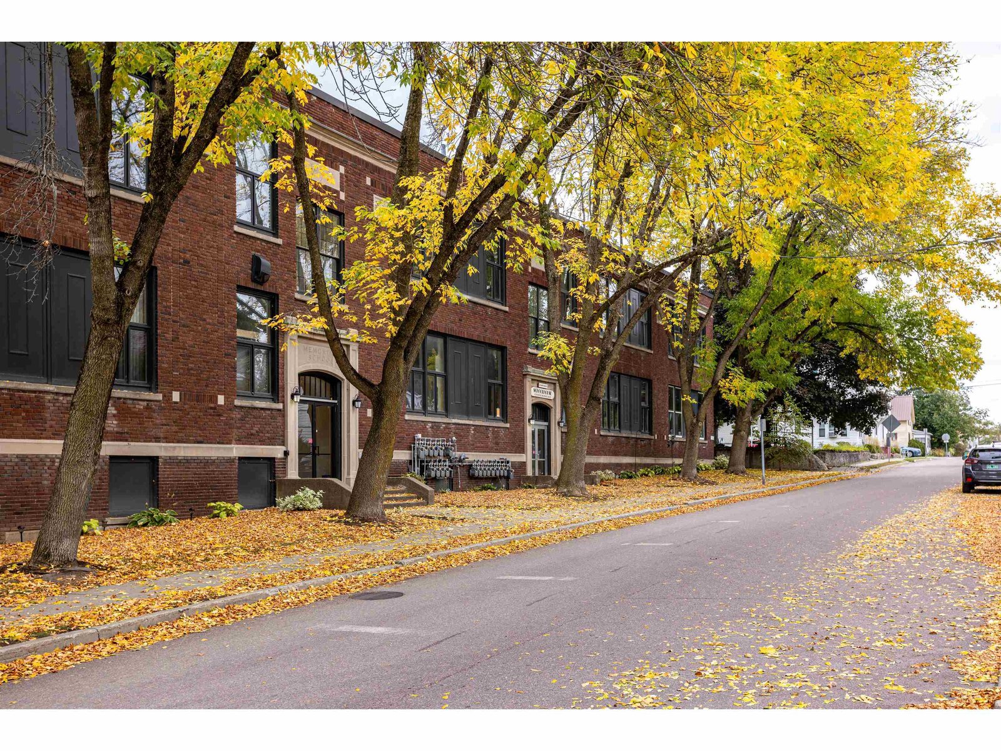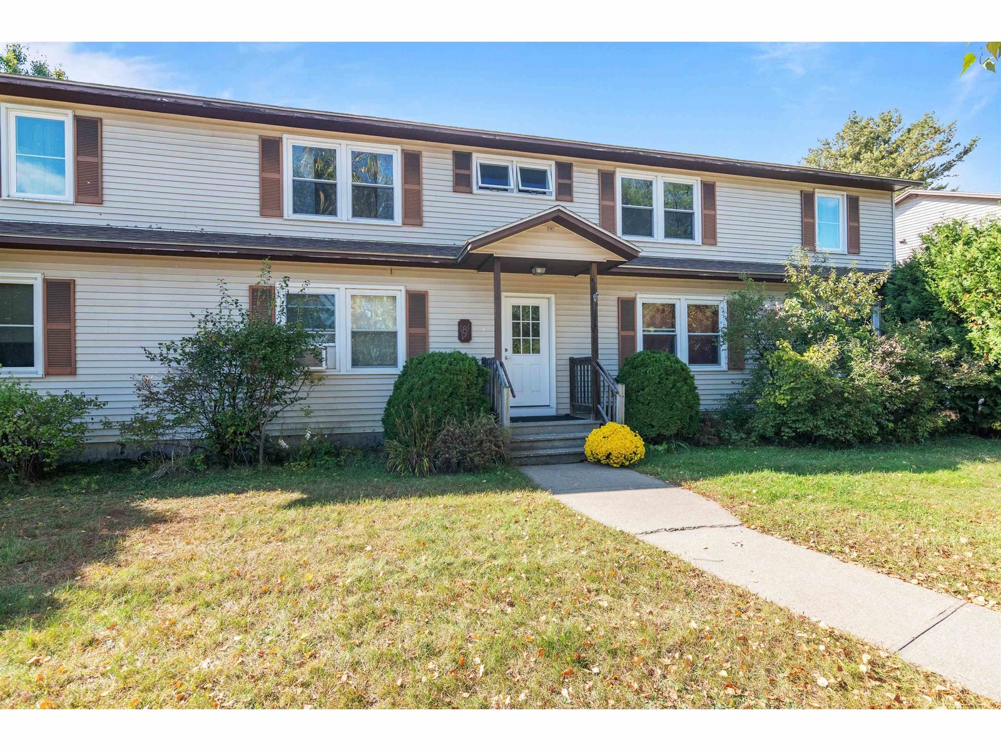78 Severance Green Road, Unit Unit 305 Colchester, Vermont 05446 MLS# 4672619
 Back to Search Results
Next Property
Back to Search Results
Next Property
Sold Status
$149,900 Sold Price
Condo Type
1 Beds
1 Baths
597 Sqft
Sold By BHHS Vermont Realty Group/S Burlington
Similar Properties for Sale
Request a Showing or More Info

Call: 802-863-1500
Mortgage Provider
Mortgage Calculator
$
$ Taxes
$ Principal & Interest
$
This calculation is based on a rough estimate. Every person's situation is different. Be sure to consult with a mortgage advisor on your specific needs.
Colchester
Move in condition like new condo in Severance Green. Open floor plan features beautiful oversized windows in the living room and bedroom facing west taking advantage of incredible sunsets. The 9' ceilings make the area spacious and bright. Full bath with laundry hookups making the washer and dryer very convenient. Stainless steel appliances accent the open kitchen with generous cabinet and counter space. The very affordable monthly fee includes heat, central air, basic cable, parking, building maintenance, snow removal, and landscaping. In addition you have an exercise facility, recreation room that can be used for personal parties, and locked storage! In the summer, enjoy the outdoor gazebo, picnic tables and grilling area. The building is secured and features an elevator for easy access. Less than 2 miles from Exit 16 on Interstate 89 giving easy access to Downtown Burlington, Champlain College, Saint Michaels College and UVM. Also qualifies for RD Financing! Easy to show! Call Today! †
Property Location
Property Details
| Sold Price $149,900 | Sold Date Mar 30th, 2018 | |
|---|---|---|
| List Price $149,900 | Total Rooms 3 | List Date Jan 9th, 2018 |
| Cooperation Fee Unknown | Lot Size NA | Taxes $2,318 |
| MLS# 4672619 | Days on Market 2508 Days | Tax Year 2018 |
| Type Condo | Stories 3 | Road Frontage |
| Bedrooms 1 | Style Flat | Water Frontage |
| Full Bathrooms 1 | Finished 597 Sqft | Construction No, Existing |
| 3/4 Bathrooms 0 | Above Grade 597 Sqft | Seasonal No |
| Half Bathrooms 0 | Below Grade 0 Sqft | Year Built 2007 |
| 1/4 Bathrooms 0 | Garage Size Car | County Chittenden |
| Interior FeaturesElevator, Security Doors |
|---|
| Equipment & AppliancesRange-Gas, Washer, Microwave, Dishwasher, Refrigerator, Exhaust Hood, Dryer, CO Detector, Smoke Detector, Smoke Detector |
| Association Severance Green | Amenities Building Maintenance, Exercise Facility, Playground, Recreation Facility, Storage - Indoor, Landscaping | Monthly Dues $227 |
|---|
| ConstructionOther |
|---|
| Basement |
| Exterior FeaturesTrash, Gazebo, Playground, Storage |
| Exterior Vinyl Siding | Disability Features |
|---|---|
| Foundation Concrete | House Color |
| Floors | Building Certifications |
| Roof Shingle-Architectural | HERS Index |
| DirectionsFrom Route 7/Roosevelt Hwy. Turn onto Blakely Rd, then left at the sign that says "Severance Corners Village Center". Go straight past playground,left on Johanna's Lane, to 1st left after green building. Go straight, parking lot on right. Go to the door to the right of Lisa Gale's office, #78. |
|---|
| Lot Description, PRD/PUD, Corner, Condo Development |
| Garage & Parking , , On-Site, Paved, Unassigned |
| Road Frontage | Water Access |
|---|---|
| Suitable Use | Water Type |
| Driveway Paved | Water Body |
| Flood Zone No | Zoning Residential |
| School District Colchester School District | Middle Colchester Middle School |
|---|---|
| Elementary | High Colchester High School |
| Heat Fuel Gas-Natural | Excluded |
|---|---|
| Heating/Cool Central Air, Hot Water, Baseboard | Negotiable |
| Sewer Public | Parcel Access ROW |
| Water Public | ROW for Other Parcel |
| Water Heater Gas-Natural | Financing |
| Cable Co Comcast | Documents |
| Electric Circuit Breaker(s) | Tax ID 15304823518 |

† The remarks published on this webpage originate from Listed By Andrea Champagne of Champagne Real Estate via the PrimeMLS IDX Program and do not represent the views and opinions of Coldwell Banker Hickok & Boardman. Coldwell Banker Hickok & Boardman cannot be held responsible for possible violations of copyright resulting from the posting of any data from the PrimeMLS IDX Program.

