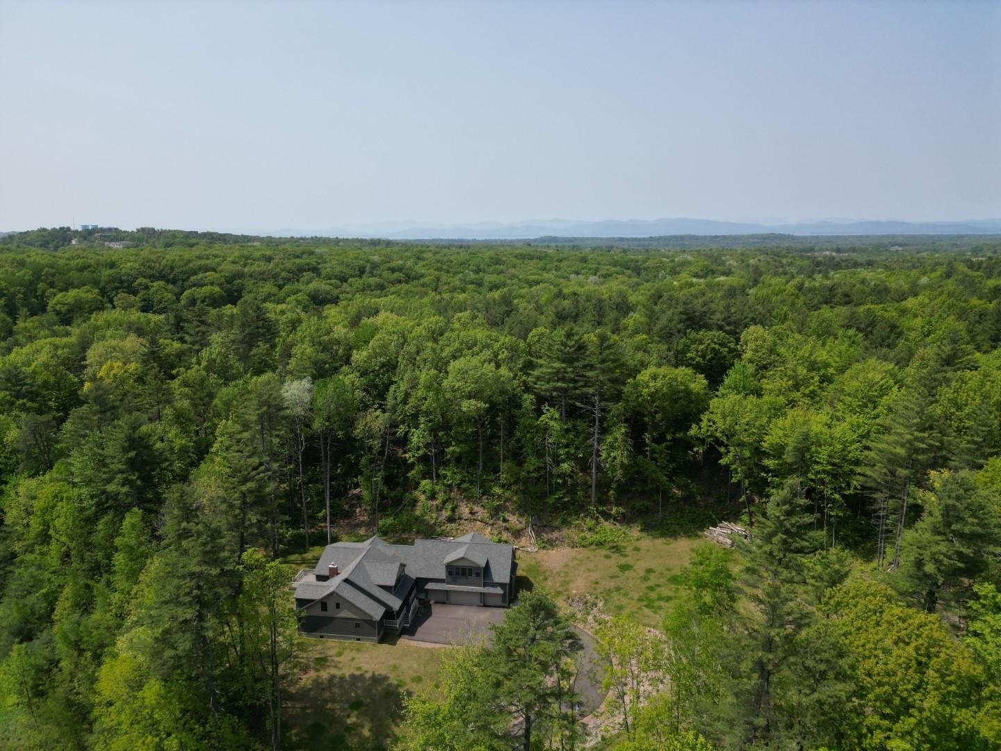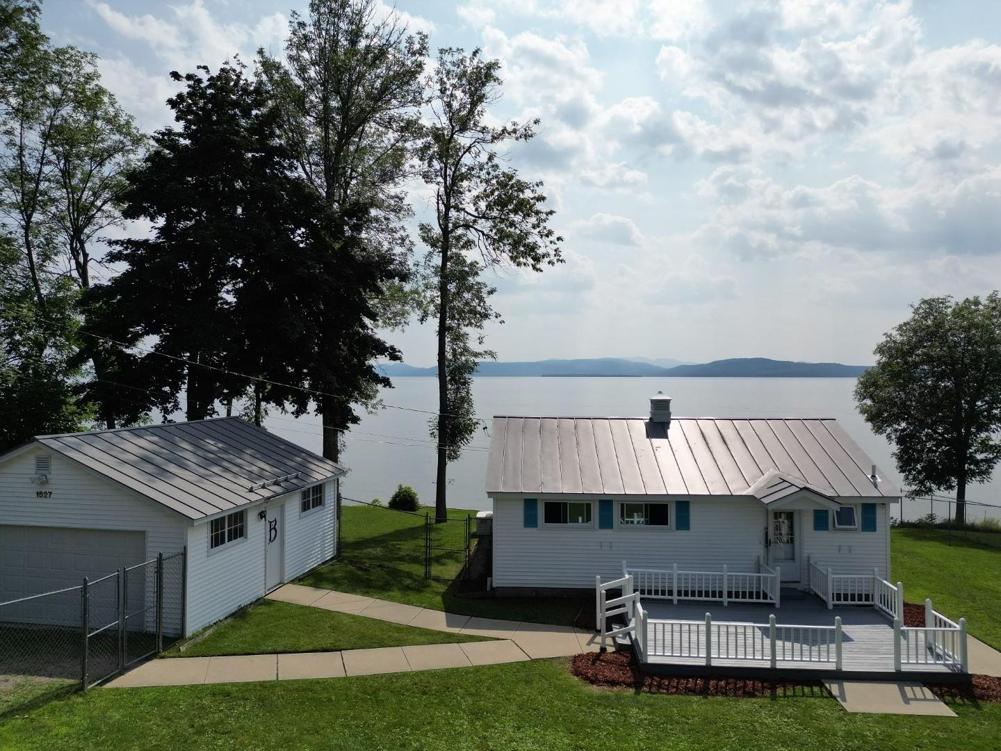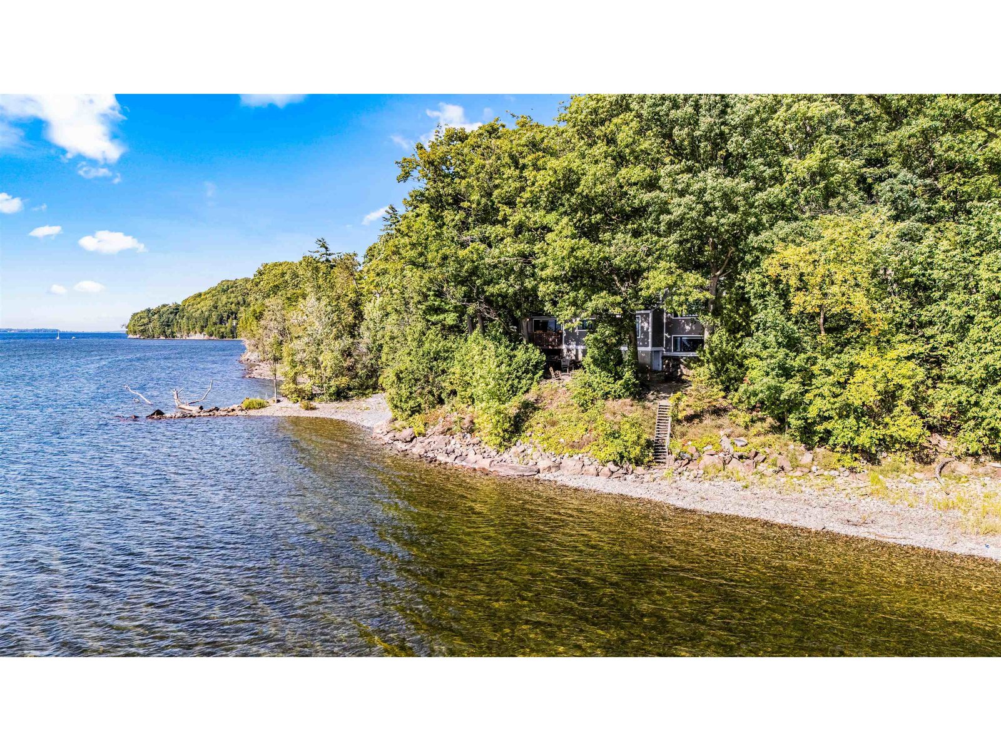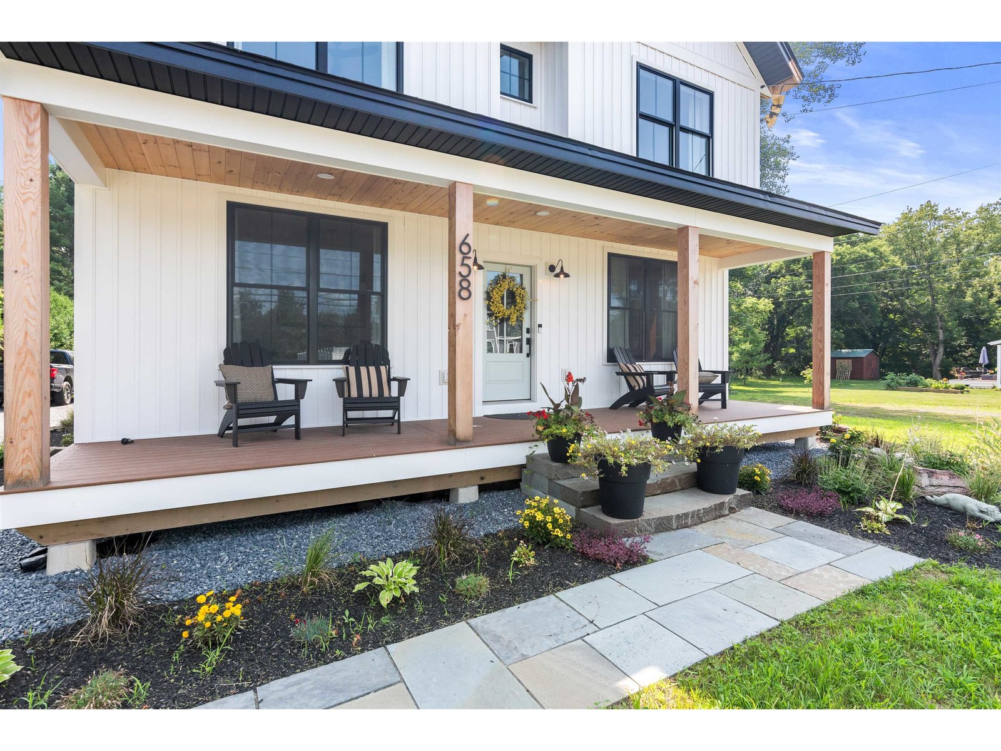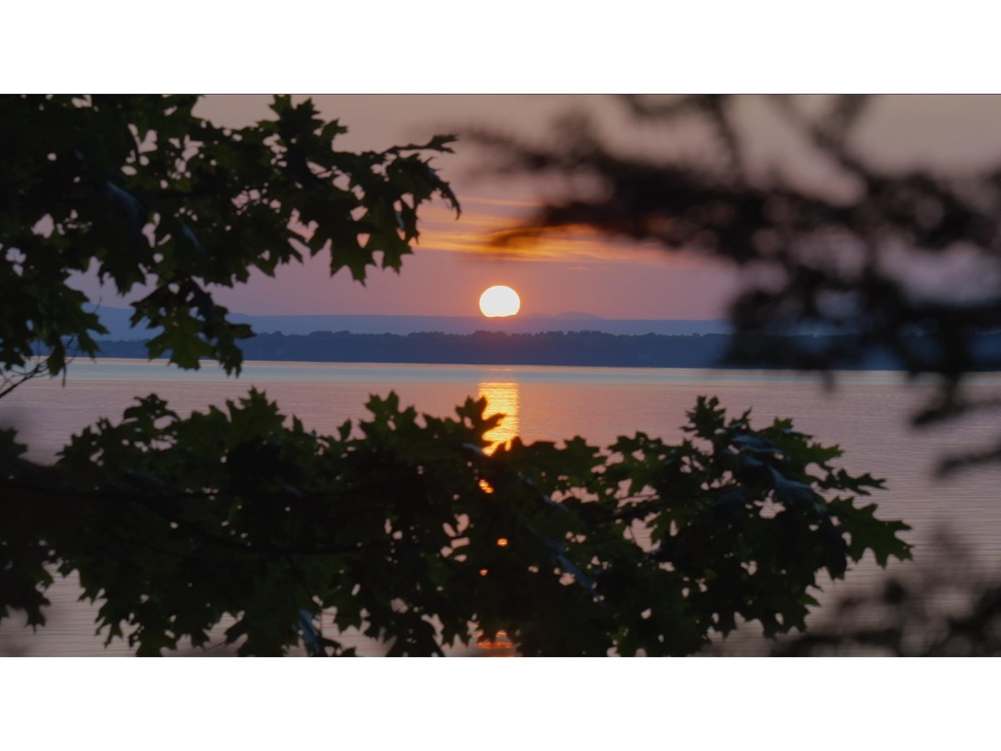Sold Status
$1,650,000 Sold Price
House Type
3 Beds
4 Baths
4,256 Sqft
Sold By
Similar Properties for Sale
Request a Showing or More Info

Call: 802-863-1500
Mortgage Provider
Mortgage Calculator
$
$ Taxes
$ Principal & Interest
$
This calculation is based on a rough estimate. Every person's situation is different. Be sure to consult with a mortgage advisor on your specific needs.
Colchester
The most breathe taking, stop you in your tracks view of Lake Champlain and the Adirondacks. This magnificent residence sits privately on its own bluff and commands views to the North, South and West. Built with impeccable attention to detail, this Vermont Vernacular home offers exclusive living, hand crafted finishes, two master suites, chefs kitchen with walk-in pantry and circular designs throughout this beautifully landscaped setting. A fire pit and stone patio built at the point of this property offer a pure blissful experience one will always cherish. The private, impeccable sandy beach and natural surroundings make this a must see for the discriminating buyer. Owners are licensed realtors. †
Property Location
Property Details
| Sold Price $1,650,000 | Sold Date Jan 28th, 2014 | |
|---|---|---|
| List Price $1,795,000 | Total Rooms 9 | List Date Mar 7th, 2013 |
| Cooperation Fee Unknown | Lot Size 5.48 Acres | Taxes $32,337 |
| MLS# 4220465 | Days on Market 4277 Days | Tax Year 13/14 |
| Type House | Stories 2 | Road Frontage |
| Bedrooms 3 | Style Colonial, Walkout Lower Level, Contemporary | Water Frontage |
| Full Bathrooms 3 | Finished 4,256 Sqft | Construction Existing |
| 3/4 Bathrooms 0 | Above Grade 4,256 Sqft | Seasonal No |
| Half Bathrooms 1 | Below Grade 0 Sqft | Year Built 2012 |
| 1/4 Bathrooms 0 | Garage Size 3 Car | County Chittenden |
| Interior FeaturesKitchen, Living Room, Office/Study, Smoke Det-Hdwired w/Batt, Sec Sys/Alarms, 2 Fireplaces, Whirlpool Tub, Wet Bar, Walk-in Pantry, Walk-in Closet, Vaulted Ceiling, Soaking Tub, Fireplace-Gas, Primary BR with BA, Hearth, Island, Kitchen/Living, Fireplace-Wood, Pantry, 1st Floor Laundry, Bar, Dining Area, Cathedral Ceilings, Cable, DSL |
|---|
| Equipment & AppliancesMini Fridge, Refrigerator, Microwave, Freezer, Exhaust Hood, Dryer, Wall Oven, Double Oven, Washer, Dishwasher, Cook Top-Gas, Smoke Detector, Security System, Satellite Dish, CO Detector, Air Filter/Exch Sys |
| Primary Bedroom 15x18 1st Floor | 2nd Bedroom 16x13 2nd Floor | 3rd Bedroom 17x16 2nd Floor |
|---|---|---|
| 4th Bedroom 12x14 2nd Floor | Living Room 17x18 | Kitchen 15x20 |
| Dining Room 14x14 1st Floor | Office/Study 12x16 | Utility Room 6x8 1st Floor |
| Den 12x14 2nd Floor | Full Bath 1st Floor | Half Bath 1st Floor |
| Full Bath 2nd Floor | Full Bath 2nd Floor |
| ConstructionExisting, Timberframe |
|---|
| BasementWalkout, Unfinished, Interior Stairs, Gravel, Other, Roughed In, Concrete |
| Exterior FeaturesBeach Rights, Satellite, Window Screens, Screened Porch, Porch-Enclosed, Porch-Covered, Pool-In Ground, Patio, Deck, Underground Utilities |
| Exterior Clapboard, Cement | Disability Features 1st Floor 1/2 Bathrm, Bathrm w/step-in Shower, Access. Parking, Access. Laundry No Steps, Bathrm w/tub, 1st Flr Hard Surface Flr., 1st Floor Full Bathrm, 1st Floor Bedroom |
|---|---|
| Foundation Concrete | House Color Cream |
| Floors Ceramic Tile, Hardwood | Building Certifications |
| Roof Standing Seam, Metal | HERS Index |
| DirectionsExit 17 off I-89, west on Rt 2 toward the islands. Left onto Clay Point Road, left onto Red Rock Road. Home is 1 mile down on the right. |
|---|
| Lot DescriptionYes, Lake Rights, ROW to Water, Mountain View, Landscaped, Secluded, Subdivision, View, Country Setting, Walking Trails, Water View, Waterfront, Waterfront-Paragon, Wooded, Cul-De-Sac |
| Garage & Parking Attached, Auto Open, Direct Entry, Storage Above, 3 Parking Spaces |
| Road Frontage | Water Access Shared Private |
|---|---|
| Suitable Use | Water Type Lake |
| Driveway ROW, Circular, Crushed/Stone | Water Body Lake Champlain |
| Flood Zone No | Zoning r2 |
| School District NA | Middle Colchester Middle School |
|---|---|
| Elementary Union Memorial Primary School | High Colchester High School |
| Heat Fuel Gas-LP/Bottle | Excluded |
|---|---|
| Heating/Cool Central Air, Multi Zone, Hot Air, Multi Zone | Negotiable |
| Sewer 1000 Gallon, Septic, Leach Field, Concrete | Parcel Access ROW |
| Water Drilled Well, Purifier/Soft, Private | ROW for Other Parcel |
| Water Heater Domestic, Gas-Lp/Bottle, Owned | Financing Cash Only, Conventional |
| Cable Co Direct TV | Documents Plot Plan, Property Disclosure, Deed, Septic Design, Survey, Survey |
| Electric 220 Plug, Circuit Breaker(s) | Tax ID 15304819371 |

† The remarks published on this webpage originate from Listed By Adam Hergenrother of KW Vermont via the PrimeMLS IDX Program and do not represent the views and opinions of Coldwell Banker Hickok & Boardman. Coldwell Banker Hickok & Boardman cannot be held responsible for possible violations of copyright resulting from the posting of any data from the PrimeMLS IDX Program.

 Back to Search Results
Back to Search Results