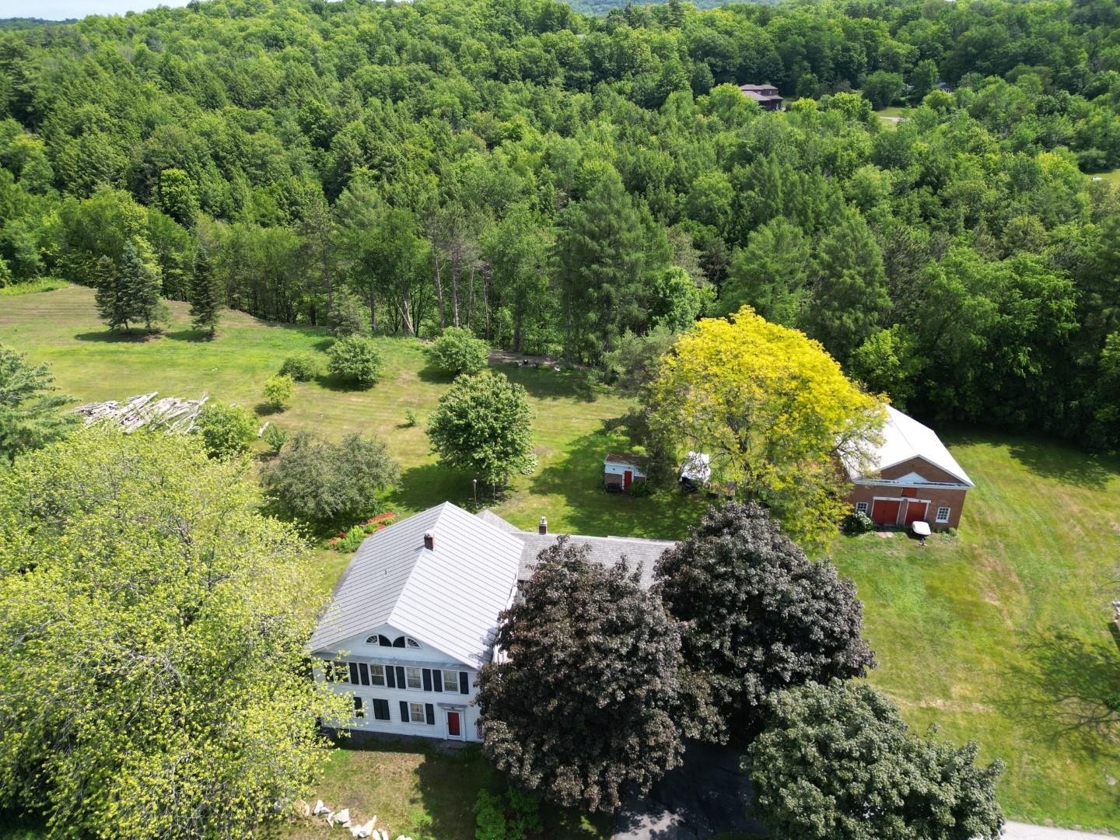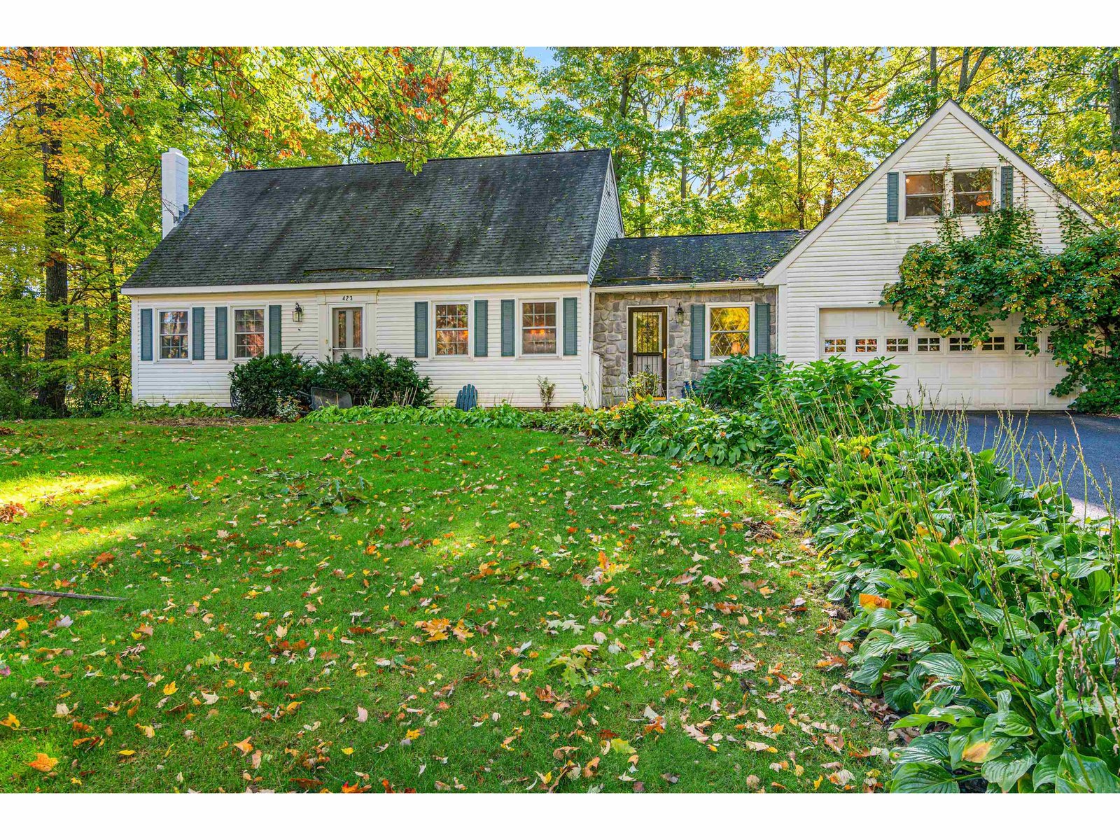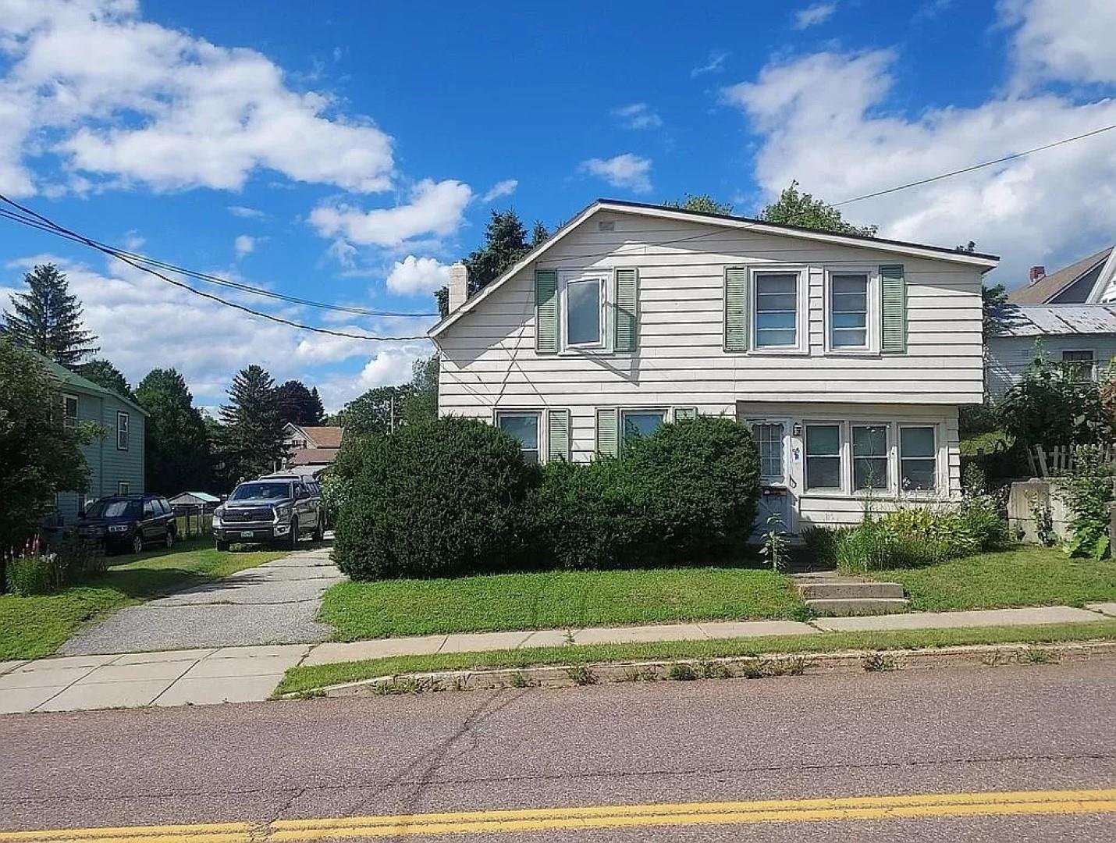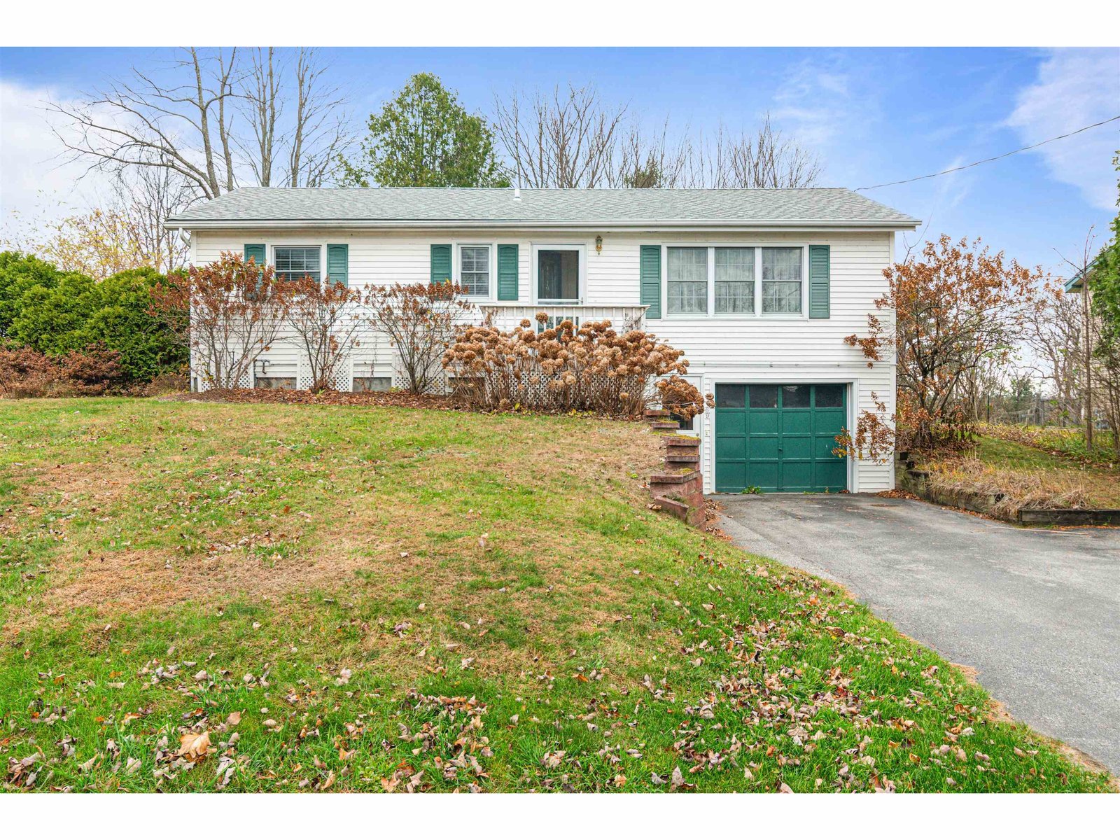81 Collins Farm Road, Unit 2 Colchester, Vermont 05446 MLS# 4731845
 Back to Search Results
Next Property
Back to Search Results
Next Property
Sold Status
$485,000 Sold Price
House Type
4 Beds
4 Baths
2,928 Sqft
Sold By
Similar Properties for Sale
Request a Showing or More Info

Call: 802-863-1500
Mortgage Provider
Mortgage Calculator
$
$ Taxes
$ Principal & Interest
$
This calculation is based on a rough estimate. Every person's situation is different. Be sure to consult with a mortgage advisor on your specific needs.
Colchester
Your Dream Home Is Under Construction! Peacefully located within an exclusive new six lot subdivision, this exceptional 3-4 bedroom, 4 bath new construction expertly utilizes its near 3,000sqft to showcase a contemporary aesthetic w/high-end upgrades & sophisticated architectural details to include a massive lower level heated storage / workshop area, sleek hardwood floors, vaulted ceilings, focal point fireplace, open kitchen rendered in granite & an extensive use of glass that fills the home w/soft natural sunlight. This entertainer's paradise boasts A/C split systems for multi-zone control, spacious deck perfect for summer BBQs, and a fully finished walk-out basement with its own 3/4 bath and direct access to the heated storage area. A tremendous Master Suite w/private balcony, walk-in closet & en-suite bath w/tiled shower, double sinks, and direct access to a bonus room ideal for an home office, nursery, or 4th bedroom if preferred. The attached 2-car garage is finished, insulated, and has the ability to be heated from below. With its prime and desirable location right off Route 7 only minutes to I-89 & all Colchester has to offer, this stunning home provides all the elements for comfortable & easy living! Only three build packages left, don't delay and miss your opportunity! †
Property Location
Property Details
| Sold Price $485,000 | Sold Date Jul 15th, 2019 | |
|---|---|---|
| List Price $494,900 | Total Rooms 8 | List Date Jan 4th, 2019 |
| Cooperation Fee Unknown | Lot Size 1.31 Acres | Taxes $2,547 |
| MLS# 4731845 | Days on Market 2148 Days | Tax Year 19 |
| Type House | Stories 2 | Road Frontage |
| Bedrooms 4 | Style Colonial | Water Frontage |
| Full Bathrooms 1 | Finished 2,928 Sqft | Construction No, New Construction |
| 3/4 Bathrooms 2 | Above Grade 2,128 Sqft | Seasonal No |
| Half Bathrooms 1 | Below Grade 800 Sqft | Year Built 2018 |
| 1/4 Bathrooms 0 | Garage Size 2 Car | County Chittenden |
| Interior FeaturesCeiling Fan, Dining Area, Fireplace - Gas, Kitchen Island, Primary BR w/ BA, Storage - Indoor, Vaulted Ceiling, Walk-in Closet, Laundry - 1st Floor |
|---|
| Equipment & AppliancesMicrowave, Range-Gas, Refrigerator, Dishwasher, Mini Split, CO Detector, CO Detector, Smoke Detectr-HrdWrdw/Bat |
| Primary Suite 25'4 x 16'9, 2nd Floor | Bonus Room 13'8 x 10, 2nd Floor | Bedroom 12'6 x 12'2, 2nd Floor |
|---|---|---|
| Bedroom 12'2 x 11'3, 2nd Floor | Dining Room 16 x 10, 1st Floor | Kitchen 16'2 x 10, 1st Floor |
| Living Room 27 x 14'5, 1st Floor |
| ConstructionWood Frame |
|---|
| BasementInterior, Interior Stairs, Storage Space, Full, Finished, Walkout |
| Exterior FeaturesBalcony, Deck |
| Exterior Vinyl Siding | Disability Features |
|---|---|
| Foundation Poured Concrete | House Color TBD |
| Floors Tile, Carpet, Hardwood | Building Certifications |
| Roof Shingle-Architectural | HERS Index |
| DirectionsJust North of Colchester Village on U.S. Rte 7, see sign on right before bend. GPS location is 4950 Roosevelt Highway, Colchester |
|---|
| Lot DescriptionUnknown, Trail/Near Trail, Country Setting, Subdivision, Trail/Near Trail, Wetlands |
| Garage & Parking Attached, Direct Entry, Finished, Heated |
| Road Frontage | Water Access |
|---|---|
| Suitable Use | Water Type |
| Driveway Paved | Water Body |
| Flood Zone No | Zoning RES |
| School District Colchester School District | Middle Colchester Middle School |
|---|---|
| Elementary Colchester Middle School | High Colchester High School |
| Heat Fuel Gas-Natural | Excluded |
|---|---|
| Heating/Cool Multi Zone, Baseboard | Negotiable |
| Sewer Community, Leach Field - Off-Site, Pumping Station | Parcel Access ROW |
| Water Public | ROW for Other Parcel |
| Water Heater Gas-Natural | Financing |
| Cable Co | Documents Association Docs, Survey, Septic Design, Plot Plan, Public Offering, Septic Design, State Wastewater Permit, Survey |
| Electric Circuit Breaker(s), Circuit Breaker(s) | Tax ID 15304823968 |

† The remarks published on this webpage originate from Listed By Blake Gintof of Signature Properties of Vermont via the PrimeMLS IDX Program and do not represent the views and opinions of Coldwell Banker Hickok & Boardman. Coldwell Banker Hickok & Boardman cannot be held responsible for possible violations of copyright resulting from the posting of any data from the PrimeMLS IDX Program.












