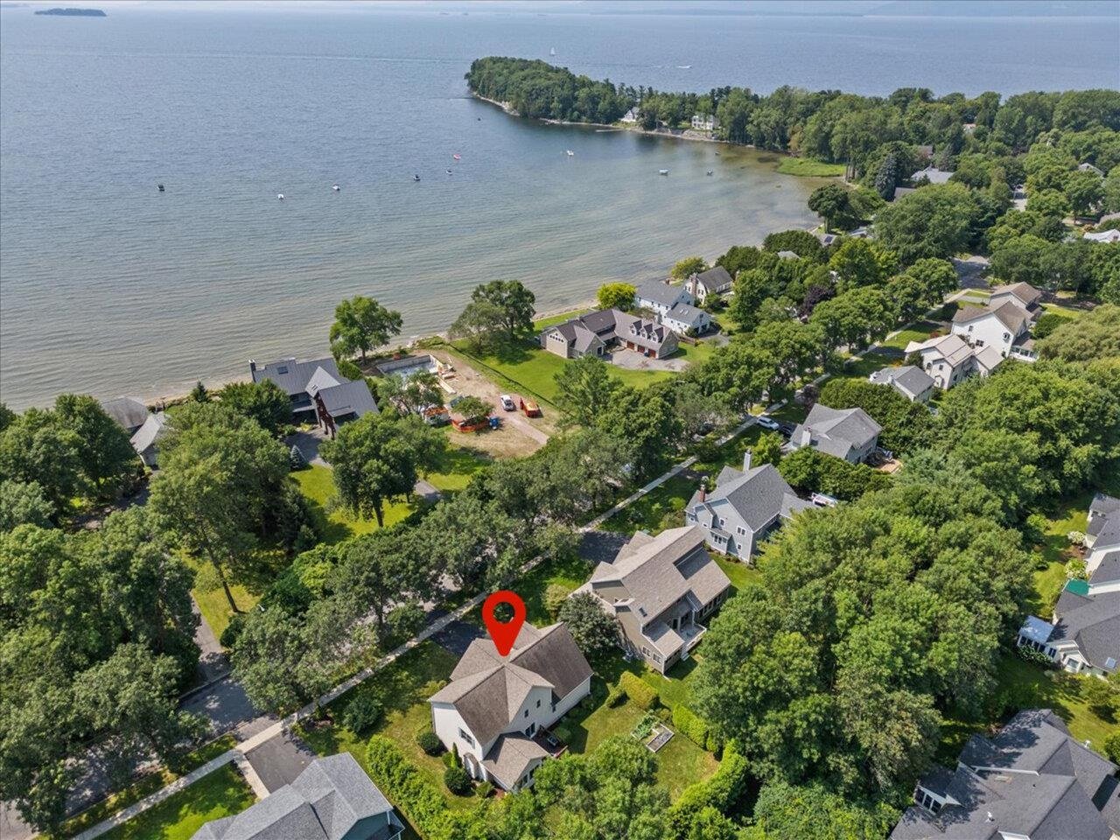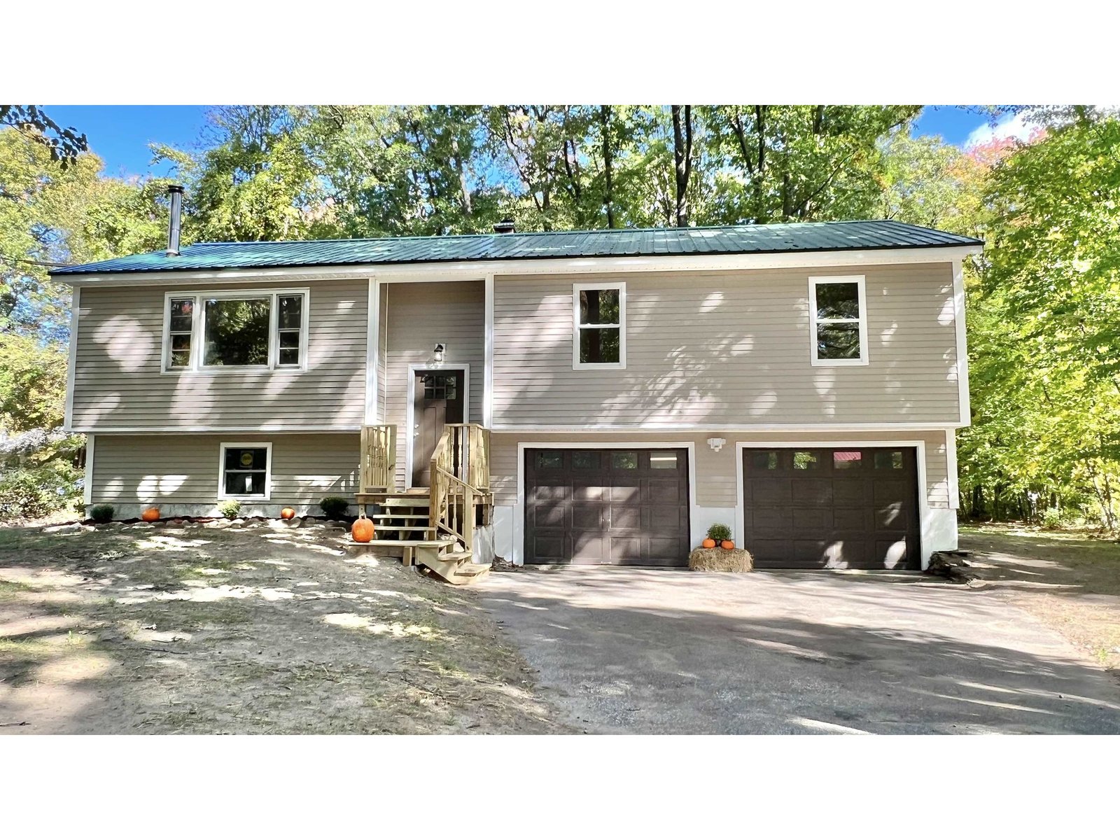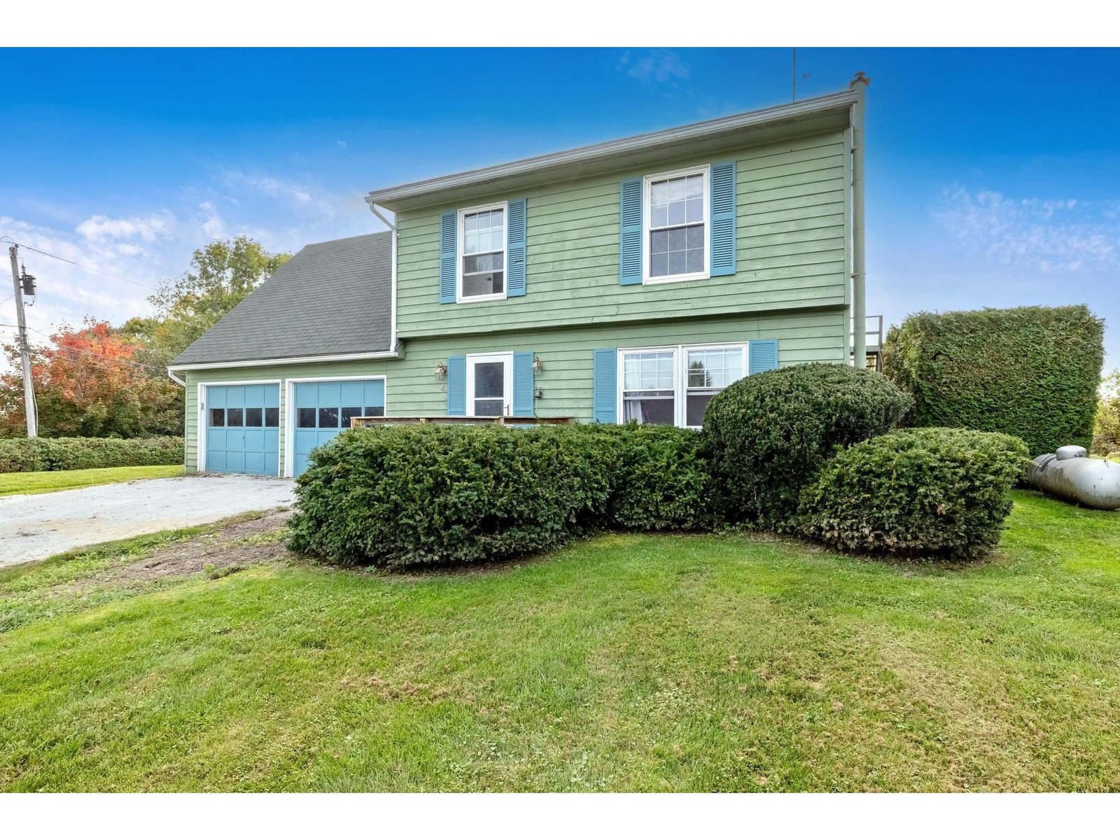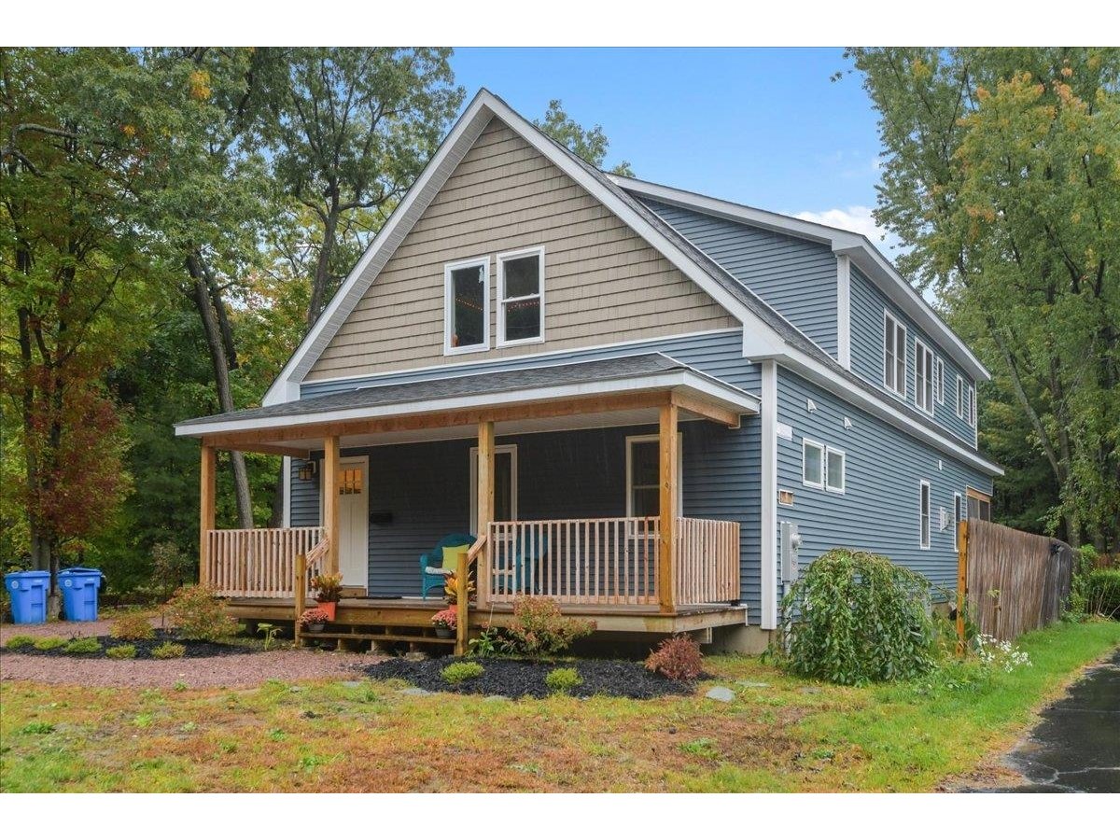Sold Status
$769,000 Sold Price
House Type
3 Beds
3 Baths
2,785 Sqft
Sold By KW Vermont
Similar Properties for Sale
Request a Showing or More Info

Call: 802-863-1500
Mortgage Provider
Mortgage Calculator
$
$ Taxes
$ Principal & Interest
$
This calculation is based on a rough estimate. Every person's situation is different. Be sure to consult with a mortgage advisor on your specific needs.
Colchester
Discover this charming single-family home in Colchester. Built in 1990, this energy-efficient contemporary residence offers 3 bedrooms, 3 bathrooms ample living space across the entirety of the home. With 2,785 finished sq/ft and 971 unfinished sq/ft. There are so many highlights here but, some include a dreamy chef's kitchen with stainless steel appliances, a cozy family room with a gas fireplace, and a sunken living room with a wood-burning fireplace. A formal dining room, private first floor bonus room and a roomy mud room with laundry and a bathroom attached. Head upstairs to the second level and find the primary suite featuring two walk-in closets, a luxurious bathroom with a double jetted tub, walk in shower, water closet and gorgeous views from every window. Beyond that you will find the other bedrooms and a full bathroom for all to enjoy. In the basement you will find a so much room for storage and anything your heart desires. On the exterior you have the convenience of a fully fenced backyard with gardens, stone patio with an awning. This is truly the perfect outdoor space for hosting parties, hanging with friends or just true relaxation. The attached garage, garden space and luxurious landscaping all around. Located in the Porter's Orchard neighborhood near Mallets Bay, Airport Park, Colchester Causeway, trails and much more. Just under 15 minutes to downtown Burlington. Come and check this house out now! Showings start 06/21. Open House Saturday 06/22 - 11am-1pm! †
Property Location
Property Details
| Sold Price $769,000 | Sold Date Aug 14th, 2024 | |
|---|---|---|
| List Price $769,000 | Total Rooms 12 | List Date Jun 18th, 2024 |
| Cooperation Fee Unknown | Lot Size 0.45 Acres | Taxes $7,205 |
| MLS# 5001104 | Days on Market 156 Days | Tax Year 2024 |
| Type House | Stories 2 | Road Frontage 97 |
| Bedrooms 3 | Style | Water Frontage |
| Full Bathrooms 2 | Finished 2,785 Sqft | Construction No, Existing |
| 3/4 Bathrooms 1 | Above Grade 2,432 Sqft | Seasonal No |
| Half Bathrooms 0 | Below Grade 353 Sqft | Year Built 1990 |
| 1/4 Bathrooms 0 | Garage Size 2 Car | County Chittenden |
| Interior FeaturesCentral Vacuum, Bar, Blinds, Ceiling Fan, Draperies, Fireplace - Gas, Fireplace - Wood, Fireplaces - 2, Kitchen Island, Kitchen/Family, Lead/Stain Glass, Living/Dining, Primary BR w/ BA, Natural Light, Natural Woodwork, Other, Security Door(s), Soaking Tub, Storage - Indoor, Walk-in Closet, Walk-in Pantry, Window Treatment, Programmable Thermostat, Laundry - 1st Floor, Smart Thermostat |
|---|
| Equipment & AppliancesCook Top-Gas, Disposal, Down-draft Cooktop, Wall Oven, Microwave, Refrigerator, Other, Oven - Wall, Refrigerator, Washer - Energy Star, Stove - Gas, Water Heater - Domestic, Water Heater - Owned, CO Detector, Dehumidifier, Satellite Dish, Smoke Detector, Satellite Dish, Smoke Detector, Smoke Detectr-HrdWrdw/Bat, Stove-Gas, Gas Heat Stove, Wood Stove |
| Association | Amenities Common Acreage, Other | Monthly Dues $80 |
|---|
| Construction |
|---|
| BasementInterior, Partially Finished, Roughed In, Concrete, Interior Stairs, Unfinished, Full |
| Exterior FeaturesDeck, Fence - Full, Garden Space, Natural Shade, Other, Patio, Porch, Storage, Window Screens, Windows - Double Pane, Windows - Energy Star, Windows - High Impact, Windows - Tinted |
| Exterior | Disability Features Bathrm w/tub, Bathrm w/step-in Shower, 1st Floor Full Bathrm, Kitchen w/5 ft Diameter, Access. Laundry No Steps, Access. Common Use Areas, Kitchen w/5 Ft. Diameter |
|---|---|
| Foundation Concrete | House Color Burgundy |
| Floors Tile, Carpet, Other, Concrete, Hardwood | Building Certifications |
| Roof Shingle-Architectural | HERS Index |
| DirectionsPorters Point to 3rd Left onto Pretty Road. 2nd home on left. Park in the driveway. |
|---|
| Lot DescriptionUnknown, Cul-De-Sac, Neighborhood |
| Garage & Parking Driveway, Storage Above, Driveway, Garage, On-Site, Parking Spaces 1 - 10, Attached |
| Road Frontage 97 | Water Access |
|---|---|
| Suitable Use | Water Type |
| Driveway Paved | Water Body |
| Flood Zone No | Zoning R2 |
| School District Colchester School District | Middle Colchester Middle School |
|---|---|
| Elementary Porters Point School | High Colchester High School |
| Heat Fuel Wood, Gas-Natural | Excluded |
|---|---|
| Heating/Cool Central Air, Stove-Wood, Other, In Floor, Hot Air | Negotiable |
| Sewer Community | Parcel Access ROW No |
| Water | ROW for Other Parcel No |
| Water Heater | Financing |
| Cable Co Comcast/Xfinity | Documents Association Docs, Property Disclosure, Deed, Other, Property Disclosure, Tax Map |
| Electric Circuit Breaker(s), 200 Amp, 220 Plug | Tax ID 153-048-16794 |

† The remarks published on this webpage originate from Listed By The Conroy Group of KW Vermont via the PrimeMLS IDX Program and do not represent the views and opinions of Coldwell Banker Hickok & Boardman. Coldwell Banker Hickok & Boardman cannot be held responsible for possible violations of copyright resulting from the posting of any data from the PrimeMLS IDX Program.

 Back to Search Results
Back to Search Results










