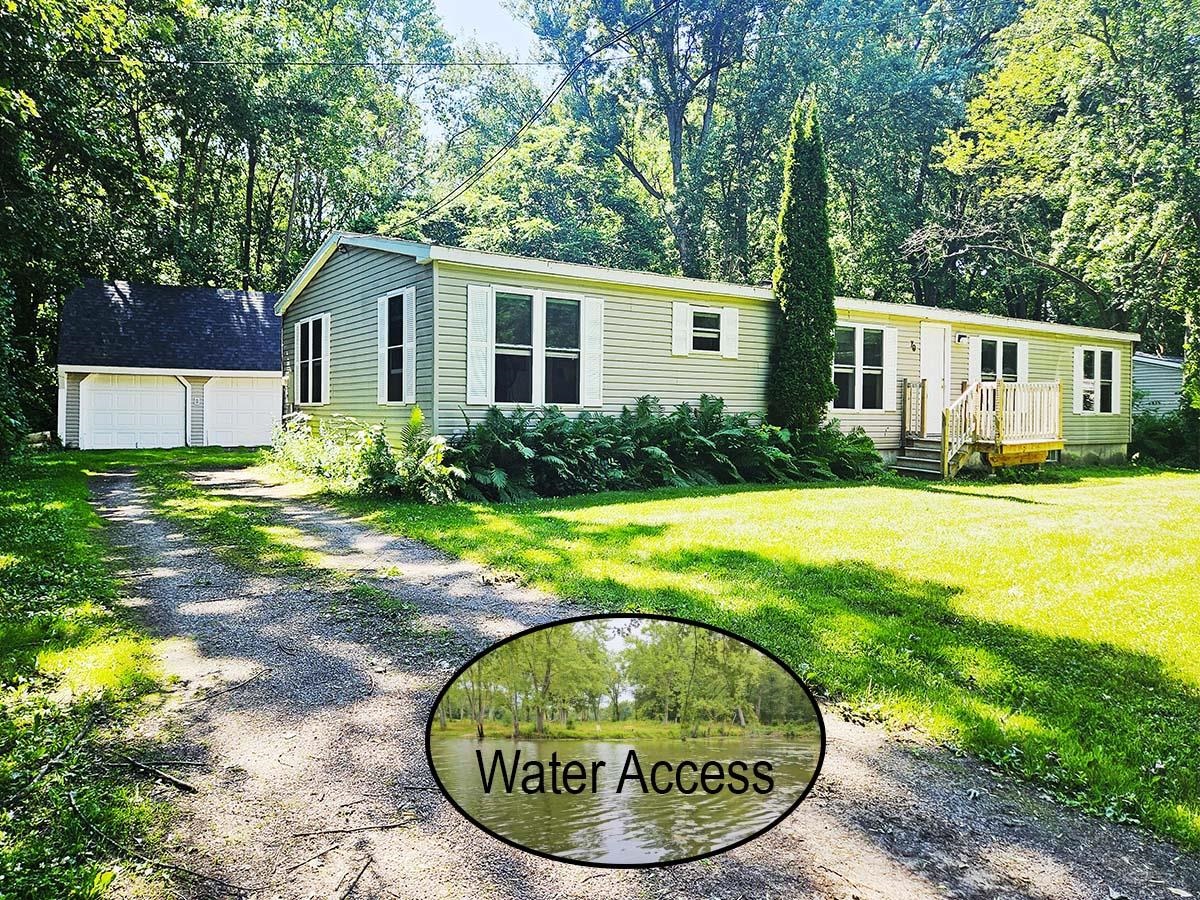Sold Status
$370,900 Sold Price
House Type
3 Beds
3 Baths
2,815 Sqft
Sold By RE/MAX North Professionals - Burlington
Similar Properties for Sale
Request a Showing or More Info

Call: 802-863-1500
Mortgage Provider
Mortgage Calculator
$
$ Taxes
$ Principal & Interest
$
This calculation is based on a rough estimate. Every person's situation is different. Be sure to consult with a mortgage advisor on your specific needs.
Colchester
Amenities abound it this updated & improved colonial, owned by the same family for over 25 years. Enter one of the best mudrooms in VT! This huge tiled space connects from front to back including garage, with ample storage and “touch-down” space. A large high-quality kitchen is the heart of the home, with a rear addition hosting the oversized breakfast bar and built-in gas cooktop. The three walls of glass windows were rebuilt in 2019. New Kitchen Aid stainless double wall ovens, dishwasher, & refrigerator summer of 18. Solid surface counters & tile backsplash will impress. A casual dining room connects to a front living room, & the east end of the house features a more private front to back family room, with access to the rear deck. All 3 spaces have hardwood floors & new baseboard & crown molding. Upstairs is an incredible master bedroom suite, which includes a large den/office/exercise room with laundry, leading to the oversized bedroom with vaulted ceilings & its own split A/C unit, walk-in closet with custom built-ins, & a spa bath with custom tile & glass walk-in shower, free standing jetted tub, double vanity. The family bath on the other end of the floor plan services two generous bedrooms, & was just completely rebuilt with new tile floor & tub surround, & all new fixtures including tub, toilet, vanity, accessories. The rear deck with built-in plant holders overlooks a large, level, fully fenced back yard, rounding out the perfect home. †
Property Location
Property Details
| Sold Price $370,900 | Sold Date Dec 13th, 2019 | |
|---|---|---|
| List Price $369,900 | Total Rooms 8 | List Date Sep 12th, 2019 |
| Cooperation Fee Unknown | Lot Size 0.29 Acres | Taxes $5,751 |
| MLS# 4776369 | Days on Market 1897 Days | Tax Year 2019 |
| Type House | Stories 2 | Road Frontage 0 |
| Bedrooms 3 | Style Colonial | Water Frontage |
| Full Bathrooms 2 | Finished 2,815 Sqft | Construction No, Existing |
| 3/4 Bathrooms 1 | Above Grade 2,815 Sqft | Seasonal No |
| Half Bathrooms 0 | Below Grade 0 Sqft | Year Built 1965 |
| 1/4 Bathrooms 0 | Garage Size 1 Car | County Chittenden |
| Interior FeaturesBlinds, Ceiling Fan, Dining Area, Fireplace - Gas, Kitchen Island, Walk-in Closet, Whirlpool Tub, Laundry - 2nd Floor |
|---|
| Equipment & AppliancesWall Oven, Cook Top-Gas, Dishwasher, Disposal, Double Oven, Refrigerator, Mini Split, Central Vacuum, Forced Air |
| Kitchen 23 x 13, 1st Floor | Dining Room 11.5 x 11, 1st Floor | Living Room 18 x 11.5, 1st Floor |
|---|---|---|
| Family Room 23.5 x 11, 1st Floor | Primary Bedroom 18 x 14.5, 2nd Floor | Den 23 x 11, 2nd Floor |
| Bedroom 19 x 11, 2nd Floor | Bedroom 13 x 11.5, 2nd Floor | Mudroom 13 x 7 (from garage), 1st Floor |
| Mudroom 20 x 5 (from front door), 1st Floor |
| ConstructionWood Frame |
|---|
| BasementInterior, Storage Space, Interior Stairs, Storage Space, Interior Access |
| Exterior FeaturesDeck, Fence - Full, Garden Space, Shed |
| Exterior Cedar | Disability Features 1st Floor 3/4 Bathrm, Kitchen w/5 ft Diameter, Hard Surface Flooring, Kitchen w/5 Ft. Diameter, Paved Parking |
|---|---|
| Foundation Block | House Color grey |
| Floors Bamboo, Carpet, Tile, Hardwood | Building Certifications |
| Roof Shingle-Architectural | HERS Index |
| DirectionsFrom the intersection of Rpite 127 and Porters Point, travel west on Porters Point Road, past school, home right at corner of Princess Ann Drive. |
|---|
| Lot DescriptionNo, Corner, City Lot, Neighborhood, Suburban |
| Garage & Parking Attached, Auto Open, Direct Entry, Driveway, Garage, Off Street |
| Road Frontage 0 | Water Access |
|---|---|
| Suitable UseResidential | Water Type |
| Driveway Paved | Water Body |
| Flood Zone No | Zoning res |
| School District Colchester School District | Middle Colchester Middle School |
|---|---|
| Elementary Porters Point School | High Colchester High School |
| Heat Fuel Gas-Natural | Excluded |
|---|---|
| Heating/Cool Central Air | Negotiable Washer, Dryer |
| Sewer Septic | Parcel Access ROW |
| Water Public | ROW for Other Parcel No |
| Water Heater Rented, Rented | Financing |
| Cable Co Comcast/Xfinity | Documents Property Disclosure, Deed |
| Electric Circuit Breaker(s) | Tax ID 153-048-17221 |

† The remarks published on this webpage originate from Listed By Matt Hurlburt of RE/MAX North Professionals - Burlington via the PrimeMLS IDX Program and do not represent the views and opinions of Coldwell Banker Hickok & Boardman. Coldwell Banker Hickok & Boardman cannot be held responsible for possible violations of copyright resulting from the posting of any data from the PrimeMLS IDX Program.

 Back to Search Results
Back to Search Results










