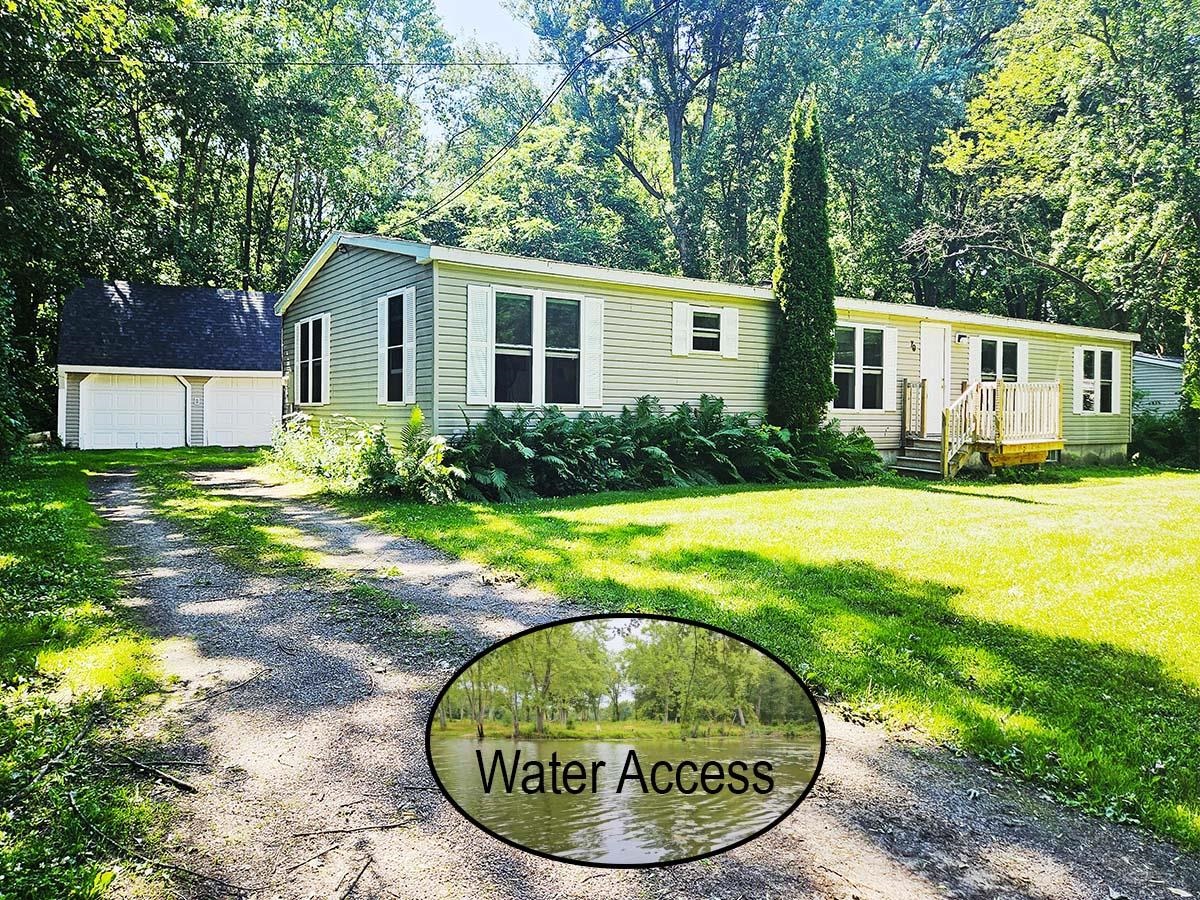Sold Status
$375,000 Sold Price
House Type
3 Beds
2 Baths
2,814 Sqft
Sold By KW Vermont
Similar Properties for Sale
Request a Showing or More Info

Call: 802-863-1500
Mortgage Provider
Mortgage Calculator
$
$ Taxes
$ Principal & Interest
$
This calculation is based on a rough estimate. Every person's situation is different. Be sure to consult with a mortgage advisor on your specific needs.
Colchester
This spacious home has all of the extras! A master bedroom suite addition with walk in closet, an oversized bath with jetted tub and a 24x14 roomgives plenty of space for relaxation. At the other end of the home you'll find two additional bedrooms with a recently upgraded full bath. The gleaming parquet flooring inthe living room opens up to the kitchen and formal dining space. Just off the kitchen is the screened in sun porch - a wonderful spot that accesses the deck and fenced inback yard. The lower level includes a nicely finished den with a gas fireplace and another bonus room, perfect as an office or hobby space. There is direct access to thetwo car garage from this area. Owned solar panels have enabled the sellers to enjoy a net ZERO electric bill. From the extra square footage and fenced in yard, to thecentral AC and additional garage bay for storage, this well-appointed Colchester home is less than 1/2 mile to Airport Park ready for you to call home! †
Property Location
Property Details
| Sold Price $375,000 | Sold Date Dec 28th, 2020 | |
|---|---|---|
| List Price $379,000 | Total Rooms 7 | List Date Dec 28th, 2020 |
| Cooperation Fee Unknown | Lot Size 0.36 Acres | Taxes $5,548 |
| MLS# 4842623 | Days on Market 1424 Days | Tax Year |
| Type House | Stories 2 | Road Frontage 122 |
| Bedrooms 3 | Style Raised Ranch | Water Frontage |
| Full Bathrooms 2 | Finished 2,814 Sqft | Construction No, Existing |
| 3/4 Bathrooms 0 | Above Grade 2,814 Sqft | Seasonal No |
| Half Bathrooms 0 | Below Grade 0 Sqft | Year Built 1976 |
| 1/4 Bathrooms 0 | Garage Size 2 Car | County Chittenden |
| Interior Features |
|---|
| Equipment & Appliances, Mini Split, , Monitor Type, Multi Zone |
| ConstructionTimberframe |
|---|
| BasementInterior, Finished |
| Exterior Features |
| Exterior Vinyl Siding | Disability Features |
|---|---|
| Foundation Block | House Color tan |
| Floors | Building Certifications |
| Roof Shingle | HERS Index |
| DirectionsFrom Burlington, take VT-127 N 4.3 miles. Turn left onto Porters Point Road and go 1.3 miles, turn left onto Colchester Point Rd and go .2 miles, then turn left onto Red Oak Drive. Property on the right. See sign. |
|---|
| Lot Description, City Lot |
| Garage & Parking |
| Road Frontage 122 | Water Access |
|---|---|
| Suitable Use | Water Type |
| Driveway Paved | Water Body |
| Flood Zone No | Zoning R3 |
| School District NA | Middle |
|---|---|
| Elementary | High |
| Heat Fuel Gas-Natural | Excluded |
|---|---|
| Heating/Cool Multi Zone | Negotiable |
| Sewer Private, Private | Parcel Access ROW |
| Water Public | ROW for Other Parcel |
| Water Heater Owned | Financing |
| Cable Co | Documents |
| Electric Circuit Breaker(s) | Tax ID 15304818164 |

† The remarks published on this webpage originate from Listed By Katrina Roberts of Vermont Real Estate Company via the PrimeMLS IDX Program and do not represent the views and opinions of Coldwell Banker Hickok & Boardman. Coldwell Banker Hickok & Boardman cannot be held responsible for possible violations of copyright resulting from the posting of any data from the PrimeMLS IDX Program.

 Back to Search Results
Back to Search Results










