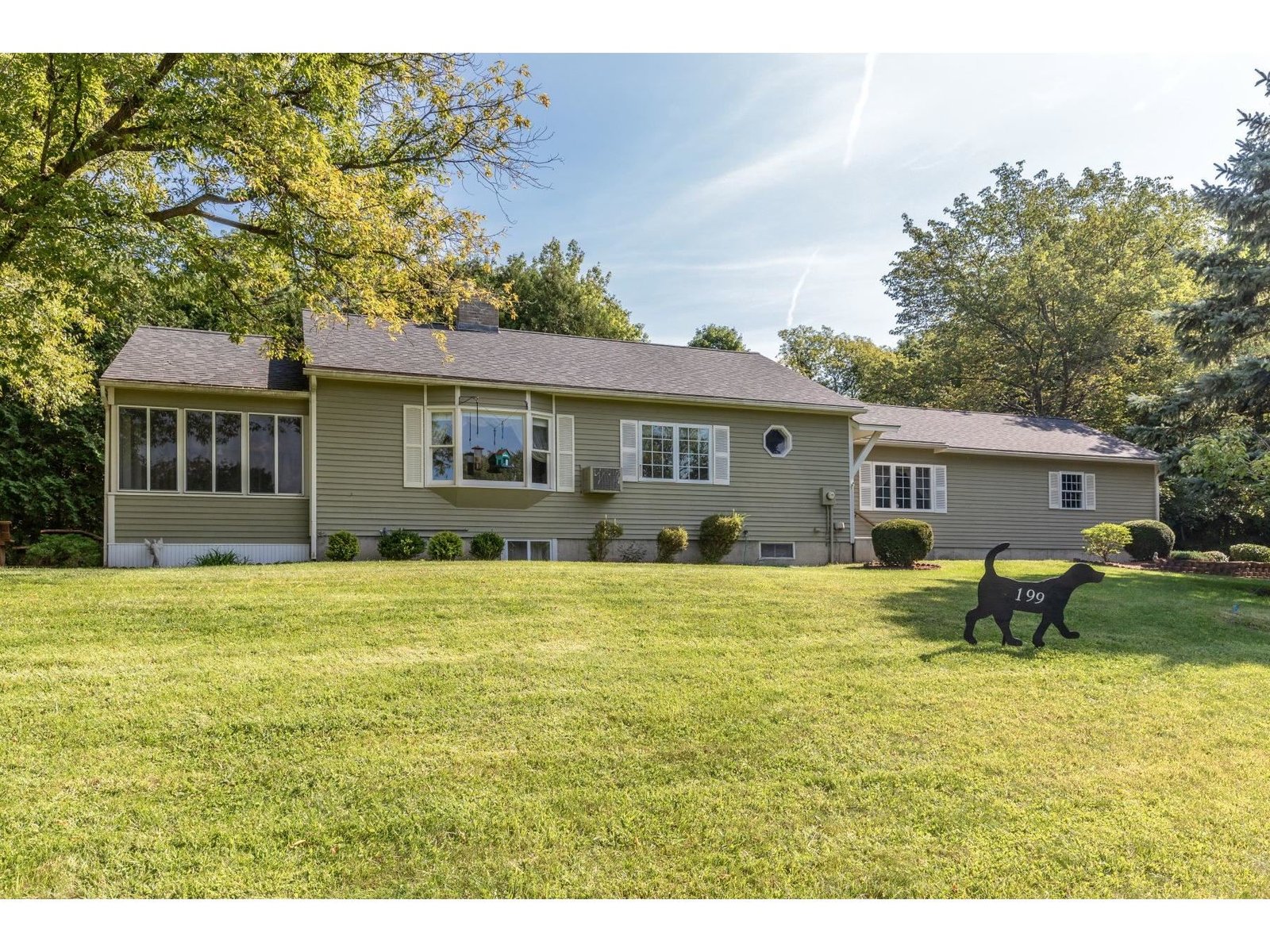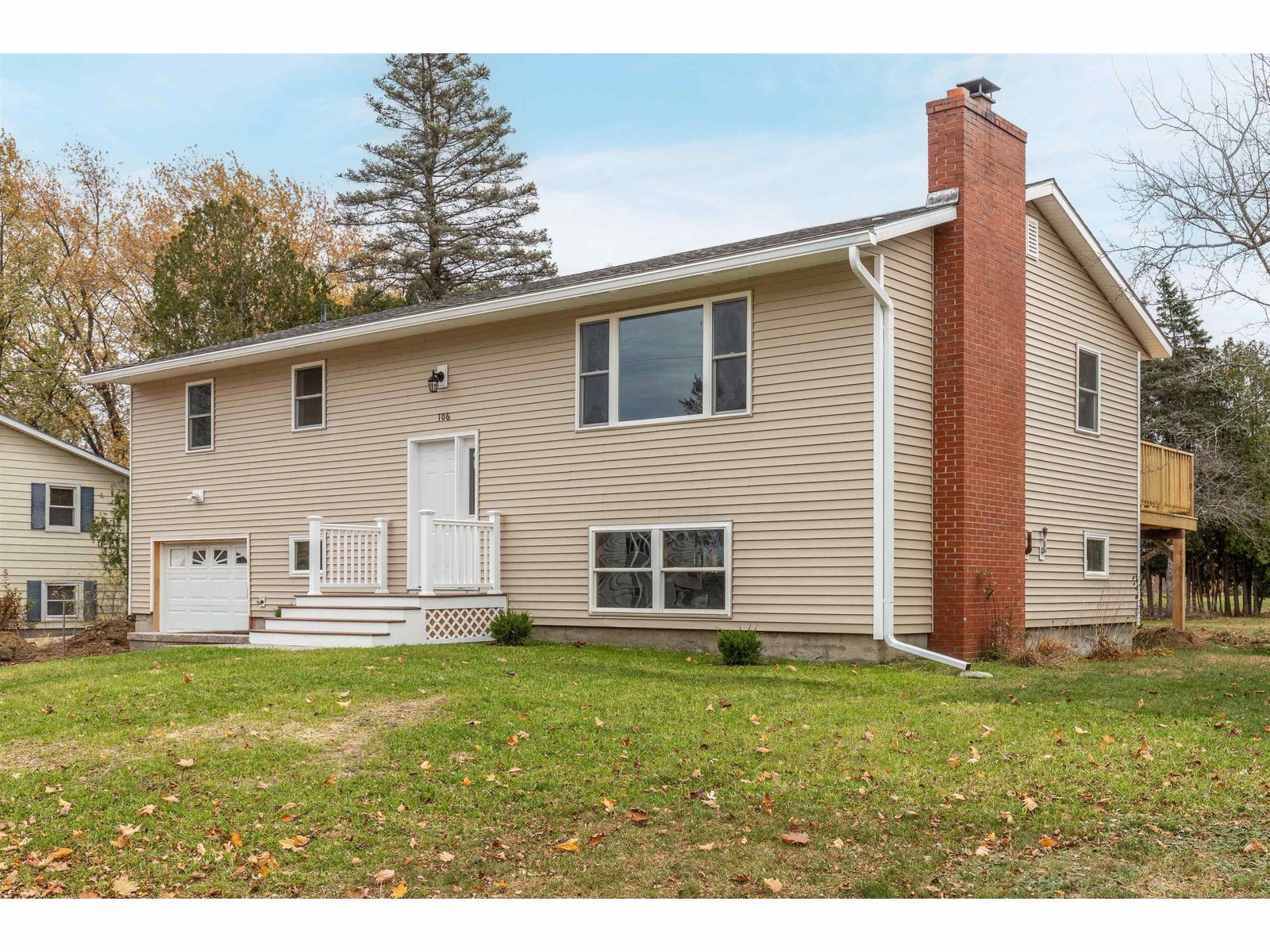Sold Status
$290,750 Sold Price
House Type
3 Beds
2 Baths
1,904 Sqft
Listed By Annemarie Daniels of Coldwell Banker Hickok & Boardman - (802)846-9545
Share:
✉
🖶
Similar Properties for Sale
Request a Showing or More Info
Hillside at O'Brien Farm
Mortgage Provider
Contact a local mortgage provider today to get pre-approved.
Call: (802)-318-0823NMLS# 402933
Get Pre-Approved »
<
>
Charming 1848 Cape on large lot in Colchester Village. Beautiful wide pine floors, eat-in kitchen opens to family room with cathedral ceiling and exposed beams. Woodstove in family room. Elegant new second floor bath. Well maintained. Large heated garage with overhead shop/studio.
Property Location
851 Main ST Colchester
Property Details
Essentials
Sold Price $290,750Sold Date Jun 22nd, 2007
List Price $298,900Total Rooms 7List Date Apr 7th, 2007
Cooperation Fee UnknownLot Size 0.52 Acres Taxes $3,725
MLS# 3038770Days on Market 6438 DaysTax Year
Type House Stories 2Road Frontage 124
Bedrooms 3Style FarmhouseWater Frontage
Full Bathrooms 2Finished 1,904 SqftConstruction
3/4 Bathrooms Above Grade 1,904 SqftSeasonal
Half Bathrooms 0 Below Grade 0 SqftYear Built 1848
1/4 Bathrooms Garage Size 1 CarCounty Chittenden
Interior
Interior Features Other, Ceiling Fan, Blinds, Vaulted Ceiling, , Cable
Equipment & Appliances Refrigerator, Microwave, Washer, Dishwasher, Range-Gas, Dryer
Kitchen 16x13.5, 1st Floor Dining Room 16x13, 1st Floor Living Room 16x13, 1st Floor Family Room 15.5x13.5, 1st Floor Primary Bedroom 13x13, 2nd Floor Bedroom 13x11, 2nd Floor Bedroom 17x9, 1st Floor Bath - Full 1st Floor Bath - Full 2nd Floor
Building
Construction
Basement , Bulkhead, Interior Stairs, Crawl Space, Other, Partial
Exterior Features Storm Windows, Deck, Window Screens, Barn, Partial Fence, Shed
Exterior ClapboardDisability Features
Foundation StoneHouse Color Gray
Floors Vinyl, Softwood, Ceramic TileBuilding Certifications
Roof Slate, Shingle-Other HERS Index
Property
Directions Exit 16, north on Rte. 7, right on 2A to Colchester Village, house on left, opposite Colchester Library.
Lot Description , Corner,
Garage & Parking Detached
Road Frontage 124Water Access
Suitable Use Water Type
Driveway PavedWater Body
Flood Zone Zoning Res
Schools
School District NAMiddle Colchester Middle School
Elementary Union Memorial Primary SchoolHigh Colchester High School
Utilities
Heat Fuel Gas-NaturalExcluded
Heating/Cool Multi Zone, Baseboard, Hot Water, Multi ZoneNegotiable
Sewer SepticParcel Access ROW No
Water Public ROW for Other Parcel
Water Heater Gas-NaturalFinancing , Cash Only
Cable Co ComcastDocuments Plot Plan, Property Disclosure, Deed
Electric Circuit Breaker(s)Tax ID
Loading


 Back to Search Results
Back to Search Results











