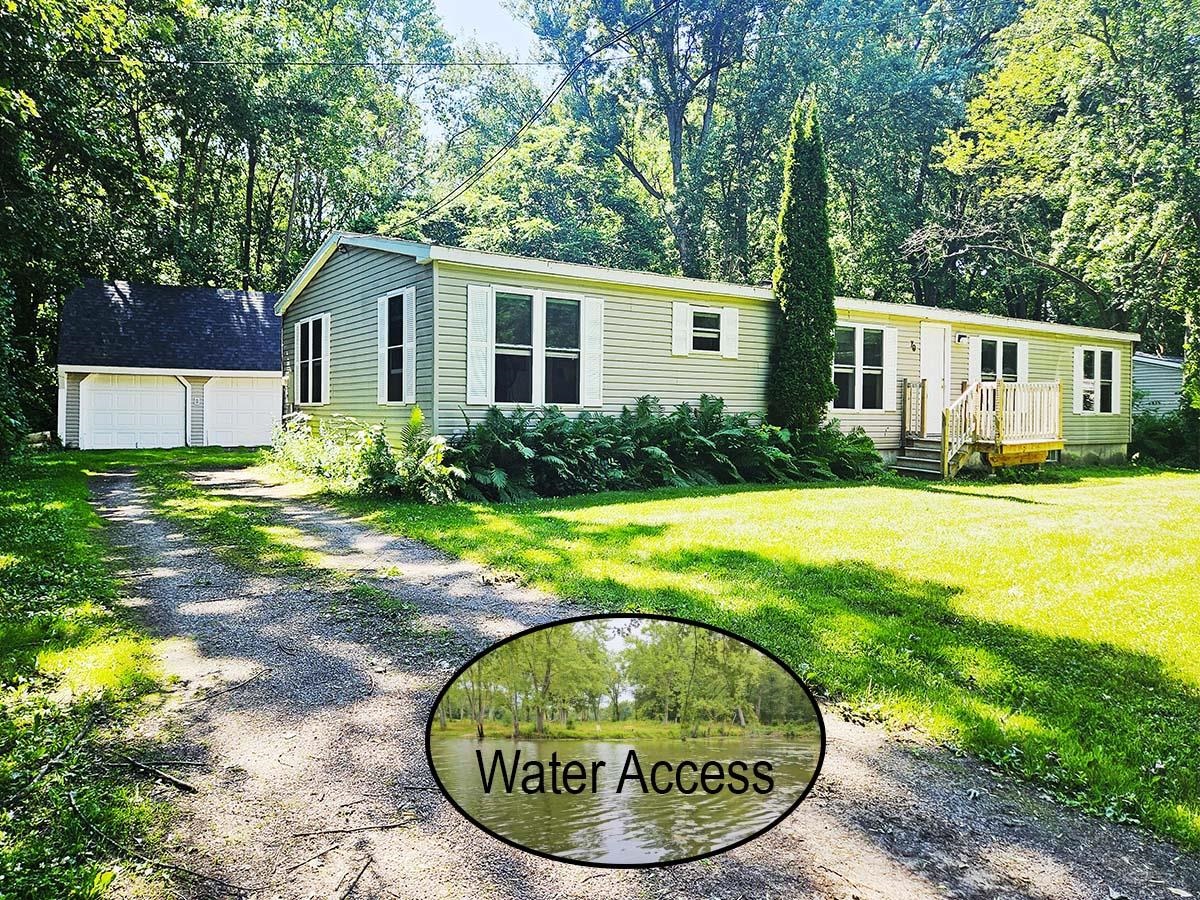Sold Status
$408,000 Sold Price
House Type
3 Beds
2 Baths
1,878 Sqft
Sold By BHHS Vermont Realty Group/S Burlington
Similar Properties for Sale
Request a Showing or More Info

Call: 802-863-1500
Mortgage Provider
Mortgage Calculator
$
$ Taxes
$ Principal & Interest
$
This calculation is based on a rough estimate. Every person's situation is different. Be sure to consult with a mortgage advisor on your specific needs.
Colchester
Recently upgraded & remodeled 3 bedroom, 2 bath split-level with open, sunny floor plan, lots of windows, & great southern exposure.Lake views from Kitchen,dining and master Bedroom. Chef's kitchen with granite counter tops, stylish shaker white cabinets, stainless appliances, center island for entertaining, & beautiful wood floor throughout. Spacious living room opens to formal dining and kitchen, don't miss the atrium door to back deck, perfect for watching the sunsets over Lake Champlain & Adirondacks. Master bedroom with new tiled bath,upgraded guest bath, walkout lower level with family room, garden windows and access to fenced yard. Over-sized 2 car garage, Great neighborhood with deeded beach facing south for great sunsets, kayaking, paddle boarding & wind surfing, surrounded by trees & garden, enjoy the beautiful lakefront amenities, parks & bike path at your fingertips, airport park, fishing access, delta park & river access a walk away. Enjoy the sunsets in this desirable lakefront community. †
Property Location
Property Details
| Sold Price $408,000 | Sold Date Jun 30th, 2020 | |
|---|---|---|
| List Price $399,900 | Total Rooms 7 | List Date Apr 30th, 2020 |
| Cooperation Fee Unknown | Lot Size 0.41 Acres | Taxes $6,229 |
| MLS# 4803039 | Days on Market 1666 Days | Tax Year 2020 |
| Type House | Stories 2 | Road Frontage 120 |
| Bedrooms 3 | Style Split Entry | Water Frontage |
| Full Bathrooms 2 | Finished 1,878 Sqft | Construction No, Existing |
| 3/4 Bathrooms 0 | Above Grade 1,306 Sqft | Seasonal No |
| Half Bathrooms 0 | Below Grade 572 Sqft | Year Built 1976 |
| 1/4 Bathrooms 0 | Garage Size 2 Car | County Chittenden |
| Interior FeaturesCentral Vacuum, Ceiling Fan, Laundry Hook-ups, Primary BR w/ BA |
|---|
| Equipment & AppliancesRange-Electric, Washer, Exhaust Hood, Dishwasher, Refrigerator, Dryer |
| Kitchen 13x12, 1st Floor | Dining Room 13x10, 1st Floor | Living Room 25x10, 1st Floor |
|---|---|---|
| Family Room 24x15, Basement | Primary Bedroom 13x12, 1st Floor | Bedroom 12x9, 1st Floor |
| Bedroom 12x9, 1st Floor |
| ConstructionWood Frame |
|---|
| BasementWalkout, Interior Stairs, Full, Finished, Walkout |
| Exterior FeaturesDeck, Fence - Full, Garden Space, Beach Access |
| Exterior Clapboard | Disability Features |
|---|---|
| Foundation Block | House Color gray |
| Floors Tile, Hardwood | Building Certifications |
| Roof Shingle-Architectural | HERS Index |
| DirectionsPorters Pt Road. Left onto Colchester Point Rd, left onto Biscayne, right on Windemere, right on Horizon. |
|---|
| Lot Description, Subdivision, Walking Trails, Level, Water View, Landscaped, Lake View, Water View |
| Garage & Parking Attached, Auto Open |
| Road Frontage 120 | Water Access |
|---|---|
| Suitable Use | Water Type Lake |
| Driveway Paved | Water Body |
| Flood Zone No | Zoning Residential |
| School District NA | Middle Colchester Middle School |
|---|---|
| Elementary Porters Point School | High Colchester High School |
| Heat Fuel Oil | Excluded |
|---|---|
| Heating/Cool Multi Zone, Multi Zone, Hot Water, Baseboard | Negotiable |
| Sewer Septic | Parcel Access ROW |
| Water Public | ROW for Other Parcel |
| Water Heater Domestic, Off Boiler | Financing |
| Cable Co comcast | Documents Property Disclosure, Deed, Property Disclosure |
| Electric Circuit Breaker(s) | Tax ID 15304822013 |

† The remarks published on this webpage originate from Listed By Geri Reilly of Geri Reilly Real Estate via the PrimeMLS IDX Program and do not represent the views and opinions of Coldwell Banker Hickok & Boardman. Coldwell Banker Hickok & Boardman cannot be held responsible for possible violations of copyright resulting from the posting of any data from the PrimeMLS IDX Program.

 Back to Search Results
Back to Search Results










